4.687 fotos de baños contemporáneos con encimeras negras
Filtrar por
Presupuesto
Ordenar por:Popular hoy
21 - 40 de 4687 fotos
Artículo 1 de 3

New ProFlo tub, Anatolia Classic Calacatta 13" x 13" porcelain tub/shower wall tile laid in a brick style pattern with Cathedral Waterfall linear accent tile, custom recess/niche, Delta grab bars, Brizo Rook Series tub/shower fixtures, and frameless tub/shower sliding glass door! Anatolia Classic Calacatta 12" x 24" porcelain floor tile laid in a 1/3-2/3 pattern, Medallion custom cabinetry with full overlay slab doors and drawers, leathered Black Pearl granite countertop, and Top Knobs cabinet hardware!
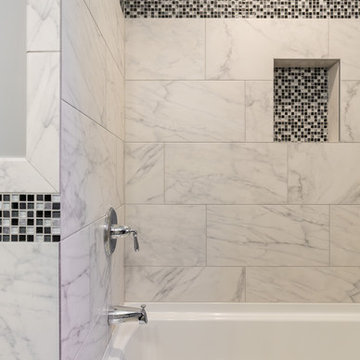
You've got to make the best out of the space you have and this bathroom outdoes itself! The before pictures shows a dark and dated bathroom that we managed to transform into a bright clean space with the latest fixtures, features and beautiful design.
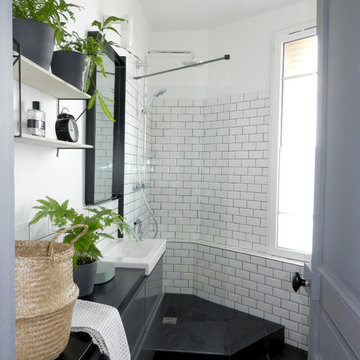
La salle de bain a été complètement rénovée et remise au gout de jour. Une grande douche avec receveur sur mesure a pris la place jusqu'alors occupée par la baignoire .
La circulation dans cette pièce très atypique a été désencombrée et améliorée
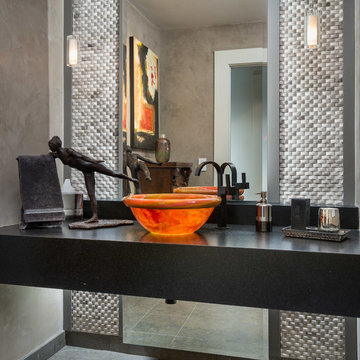
Ejemplo de aseo actual pequeño con encimeras negras, baldosas y/o azulejos grises, paredes grises, lavabo sobreencimera y suelo gris
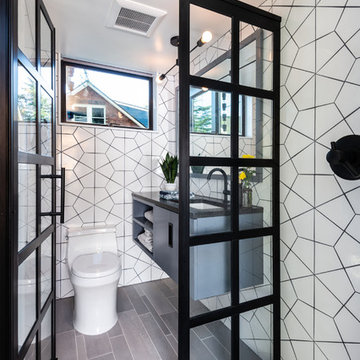
Photos by Andrew Giammarco Photography.
Foto de cuarto de baño actual pequeño con armarios con paneles lisos, puertas de armario azules, ducha empotrada, sanitario de una pieza, baldosas y/o azulejos blancos, baldosas y/o azulejos de cerámica, paredes blancas, suelo de baldosas de cerámica, aseo y ducha, lavabo bajoencimera, encimera de acrílico, suelo gris, ducha con puerta con bisagras y encimeras negras
Foto de cuarto de baño actual pequeño con armarios con paneles lisos, puertas de armario azules, ducha empotrada, sanitario de una pieza, baldosas y/o azulejos blancos, baldosas y/o azulejos de cerámica, paredes blancas, suelo de baldosas de cerámica, aseo y ducha, lavabo bajoencimera, encimera de acrílico, suelo gris, ducha con puerta con bisagras y encimeras negras
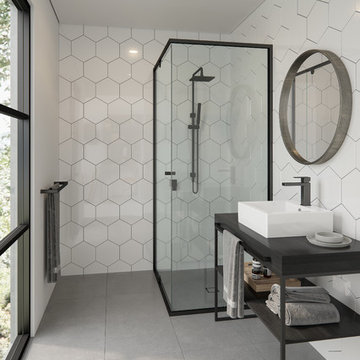
The Aqua Deluxe, already one of Australia’s most stylish semi-frameless showerscreens, is now available in a contemporary sleek matte black finish.
Featuring a frameless door combined with our unique slim perimeter frame with no hidden corners or visible screws or rivets, the Aqua Deluxe has impeccably clean lines. And with innovative inline and overlapping door designs that minimise water leakage, the long term aesthetic appeal and reliable operation of an Aqua Deluxe is guaranteed.
- Sleek matte black finish
- Frameless door for a clean look
- Easy to clean and maintain
- Inline or overlapping door designs available
- Guaranteed to provide years of reliable use
- Slimline round matte black door hardware
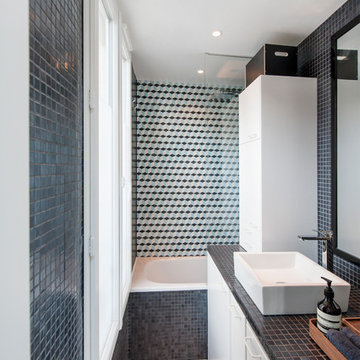
Ejemplo de cuarto de baño largo y estrecho actual con armarios con paneles lisos, puertas de armario blancas, bañera encastrada, combinación de ducha y bañera, baldosas y/o azulejos multicolor, lavabo sobreencimera, encimera de azulejos, suelo beige y encimeras negras

This dark, cavernous space is an introverted yet glamorous space both to impress guests and to find a moment to retreat.
Diseño de aseo actual grande con armarios con paneles lisos, puertas de armario negras, sanitario de pared, baldosas y/o azulejos en mosaico, suelo de mármol, encimera de mármol, suelo negro, lavabo sobreencimera, encimeras negras y baldosas y/o azulejos multicolor
Diseño de aseo actual grande con armarios con paneles lisos, puertas de armario negras, sanitario de pared, baldosas y/o azulejos en mosaico, suelo de mármol, encimera de mármol, suelo negro, lavabo sobreencimera, encimeras negras y baldosas y/o azulejos multicolor
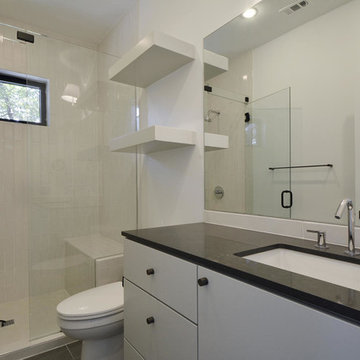
guest bathroom
Diseño de cuarto de baño actual de tamaño medio con armarios con paneles lisos, puertas de armario blancas, ducha empotrada, sanitario de dos piezas, baldosas y/o azulejos blancos, baldosas y/o azulejos de porcelana, paredes blancas, suelo de baldosas de porcelana, aseo y ducha, lavabo bajoencimera, encimera de granito, suelo gris, ducha con puerta con bisagras y encimeras negras
Diseño de cuarto de baño actual de tamaño medio con armarios con paneles lisos, puertas de armario blancas, ducha empotrada, sanitario de dos piezas, baldosas y/o azulejos blancos, baldosas y/o azulejos de porcelana, paredes blancas, suelo de baldosas de porcelana, aseo y ducha, lavabo bajoencimera, encimera de granito, suelo gris, ducha con puerta con bisagras y encimeras negras
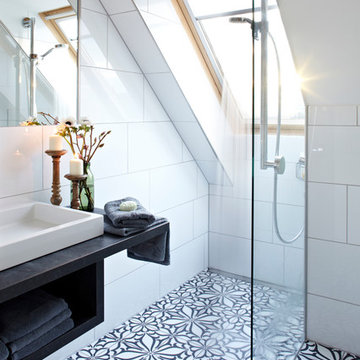
www.christianburmester.com
Ejemplo de cuarto de baño actual pequeño con armarios abiertos, baldosas y/o azulejos blancos, baldosas y/o azulejos de cerámica, suelo de baldosas de cerámica, lavabo sobreencimera, paredes blancas, encimera de madera y encimeras negras
Ejemplo de cuarto de baño actual pequeño con armarios abiertos, baldosas y/o azulejos blancos, baldosas y/o azulejos de cerámica, suelo de baldosas de cerámica, lavabo sobreencimera, paredes blancas, encimera de madera y encimeras negras

The goal of this project was to upgrade the builder grade finishes and create an ergonomic space that had a contemporary feel. This bathroom transformed from a standard, builder grade bathroom to a contemporary urban oasis. This was one of my favorite projects, I know I say that about most of my projects but this one really took an amazing transformation. By removing the walls surrounding the shower and relocating the toilet it visually opened up the space. Creating a deeper shower allowed for the tub to be incorporated into the wet area. Adding a LED panel in the back of the shower gave the illusion of a depth and created a unique storage ledge. A custom vanity keeps a clean front with different storage options and linear limestone draws the eye towards the stacked stone accent wall.
Houzz Write Up: https://www.houzz.com/magazine/inside-houzz-a-chopped-up-bathroom-goes-streamlined-and-swank-stsetivw-vs~27263720
The layout of this bathroom was opened up to get rid of the hallway effect, being only 7 foot wide, this bathroom needed all the width it could muster. Using light flooring in the form of natural lime stone 12x24 tiles with a linear pattern, it really draws the eye down the length of the room which is what we needed. Then, breaking up the space a little with the stone pebble flooring in the shower, this client enjoyed his time living in Japan and wanted to incorporate some of the elements that he appreciated while living there. The dark stacked stone feature wall behind the tub is the perfect backdrop for the LED panel, giving the illusion of a window and also creates a cool storage shelf for the tub. A narrow, but tasteful, oval freestanding tub fit effortlessly in the back of the shower. With a sloped floor, ensuring no standing water either in the shower floor or behind the tub, every thought went into engineering this Atlanta bathroom to last the test of time. With now adequate space in the shower, there was space for adjacent shower heads controlled by Kohler digital valves. A hand wand was added for use and convenience of cleaning as well. On the vanity are semi-vessel sinks which give the appearance of vessel sinks, but with the added benefit of a deeper, rounded basin to avoid splashing. Wall mounted faucets add sophistication as well as less cleaning maintenance over time. The custom vanity is streamlined with drawers, doors and a pull out for a can or hamper.
A wonderful project and equally wonderful client. I really enjoyed working with this client and the creative direction of this project.
Brushed nickel shower head with digital shower valve, freestanding bathtub, curbless shower with hidden shower drain, flat pebble shower floor, shelf over tub with LED lighting, gray vanity with drawer fronts, white square ceramic sinks, wall mount faucets and lighting under vanity. Hidden Drain shower system. Atlanta Bathroom.
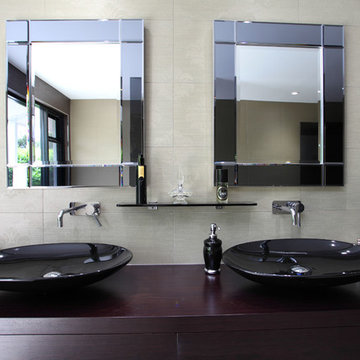
Divine Bathroom Kitchen Laundry
Modelo de cuarto de baño principal actual grande con armarios tipo mueble, puertas de armario negras, ducha abierta, suelo de baldosas de porcelana, lavabo sobreencimera, encimera de madera, ducha abierta y encimeras negras
Modelo de cuarto de baño principal actual grande con armarios tipo mueble, puertas de armario negras, ducha abierta, suelo de baldosas de porcelana, lavabo sobreencimera, encimera de madera, ducha abierta y encimeras negras

Contrasting materials in the master bathroom with a view from the shower.
Ejemplo de cuarto de baño principal actual de tamaño medio con lavabo sobreencimera, armarios con paneles lisos, puertas de armario de madera en tonos medios, bañera encastrada, ducha esquinera, baldosas y/o azulejos beige, suelo de madera oscura, encimera de madera, baldosas y/o azulejos de piedra, paredes blancas, encimeras negras y ventanas
Ejemplo de cuarto de baño principal actual de tamaño medio con lavabo sobreencimera, armarios con paneles lisos, puertas de armario de madera en tonos medios, bañera encastrada, ducha esquinera, baldosas y/o azulejos beige, suelo de madera oscura, encimera de madera, baldosas y/o azulejos de piedra, paredes blancas, encimeras negras y ventanas

This home renovation project transformed unused, unfinished spaces into vibrant living areas. Each exudes elegance and sophistication, offering personalized design for unforgettable family moments.
Step into luxury with this master bathroom boasting double vanities, oversized mirrors, a freestanding tub, and a spacious shower area. Elegant tiles adorn every surface, creating a serene sanctuary for relaxation and rejuvenation.
Project completed by Wendy Langston's Everything Home interior design firm, which serves Carmel, Zionsville, Fishers, Westfield, Noblesville, and Indianapolis.
For more about Everything Home, see here: https://everythinghomedesigns.com/
To learn more about this project, see here: https://everythinghomedesigns.com/portfolio/fishers-chic-family-home-renovation/

A monochromatic palette adds to the modern vibe of this powder room in our "Urban Modern" project.
https://www.drewettworks.com/urban-modern/
Project Details // Urban Modern
Location: Kachina Estates, Paradise Valley, Arizona
Architecture: Drewett Works
Builder: Bedbrock Developers
Landscape: Berghoff Design Group
Interior Designer for development: Est Est
Interior Designer + Furnishings: Ownby Design
Photography: Mark Boisclair

Tony Soluri Photography
Ejemplo de aseo contemporáneo pequeño con armarios tipo mueble, puertas de armario negras, paredes multicolor, lavabo bajoencimera, suelo multicolor y encimeras negras
Ejemplo de aseo contemporáneo pequeño con armarios tipo mueble, puertas de armario negras, paredes multicolor, lavabo bajoencimera, suelo multicolor y encimeras negras

Imagen de aseo contemporáneo pequeño con armarios tipo mueble, puertas de armario de madera en tonos medios, sanitario de una pieza, paredes grises, suelo de pizarra, lavabo bajoencimera, encimera de granito y encimeras negras

The goal of this project was to upgrade the builder grade finishes and create an ergonomic space that had a contemporary feel. This bathroom transformed from a standard, builder grade bathroom to a contemporary urban oasis. This was one of my favorite projects, I know I say that about most of my projects but this one really took an amazing transformation. By removing the walls surrounding the shower and relocating the toilet it visually opened up the space. Creating a deeper shower allowed for the tub to be incorporated into the wet area. Adding a LED panel in the back of the shower gave the illusion of a depth and created a unique storage ledge. A custom vanity keeps a clean front with different storage options and linear limestone draws the eye towards the stacked stone accent wall.
Houzz Write Up: https://www.houzz.com/magazine/inside-houzz-a-chopped-up-bathroom-goes-streamlined-and-swank-stsetivw-vs~27263720
The layout of this bathroom was opened up to get rid of the hallway effect, being only 7 foot wide, this bathroom needed all the width it could muster. Using light flooring in the form of natural lime stone 12x24 tiles with a linear pattern, it really draws the eye down the length of the room which is what we needed. Then, breaking up the space a little with the stone pebble flooring in the shower, this client enjoyed his time living in Japan and wanted to incorporate some of the elements that he appreciated while living there. The dark stacked stone feature wall behind the tub is the perfect backdrop for the LED panel, giving the illusion of a window and also creates a cool storage shelf for the tub. A narrow, but tasteful, oval freestanding tub fit effortlessly in the back of the shower. With a sloped floor, ensuring no standing water either in the shower floor or behind the tub, every thought went into engineering this Atlanta bathroom to last the test of time. With now adequate space in the shower, there was space for adjacent shower heads controlled by Kohler digital valves. A hand wand was added for use and convenience of cleaning as well. On the vanity are semi-vessel sinks which give the appearance of vessel sinks, but with the added benefit of a deeper, rounded basin to avoid splashing. Wall mounted faucets add sophistication as well as less cleaning maintenance over time. The custom vanity is streamlined with drawers, doors and a pull out for a can or hamper.
A wonderful project and equally wonderful client. I really enjoyed working with this client and the creative direction of this project.
Brushed nickel shower head with digital shower valve, freestanding bathtub, curbless shower with hidden shower drain, flat pebble shower floor, shelf over tub with LED lighting, gray vanity with drawer fronts, white square ceramic sinks, wall mount faucets and lighting under vanity. Hidden Drain shower system. Atlanta Bathroom.

A moody and contemporary downstairs W.C with black floor and wall tiles.
The Stunning copper sink and finishes adds the Luxury WOW Factor in contracst to the home.

Renovation salle de bain
Simple mais efficace, la décoration de la salle de bain affiche un air chic, dans l'air du temps.
J’ai proposé les carreaux XXL.
Résultat la pièce a une tout autre dimension.
On ose le carreau sous différents motifs et formes .
Deco sobre et élégante avec un mélange de contemporain et de bois pour un effet très nature.
4.687 fotos de baños contemporáneos con encimeras negras
2

