11.535 fotos de baños contemporáneos con baldosas y/o azulejos de piedra
Filtrar por
Presupuesto
Ordenar por:Popular hoy
101 - 120 de 11.535 fotos
Artículo 1 de 3
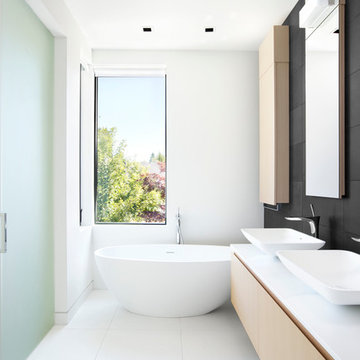
Ema Peter
Foto de cuarto de baño principal y rectangular contemporáneo pequeño con lavabo sobreencimera, armarios con paneles lisos, puertas de armario de madera clara, encimera de cuarcita, bañera exenta, ducha a ras de suelo, baldosas y/o azulejos negros, baldosas y/o azulejos de piedra, paredes blancas y suelo de baldosas de porcelana
Foto de cuarto de baño principal y rectangular contemporáneo pequeño con lavabo sobreencimera, armarios con paneles lisos, puertas de armario de madera clara, encimera de cuarcita, bañera exenta, ducha a ras de suelo, baldosas y/o azulejos negros, baldosas y/o azulejos de piedra, paredes blancas y suelo de baldosas de porcelana
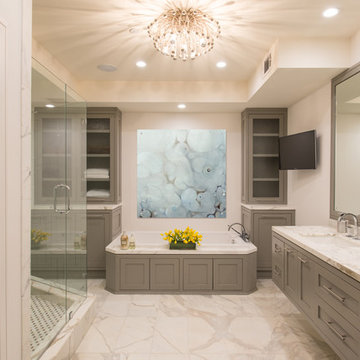
Ejemplo de cuarto de baño principal actual de tamaño medio con lavabo bajoencimera, puertas de armario grises, encimera de mármol, bañera encastrada, ducha doble, baldosas y/o azulejos blancos, baldosas y/o azulejos de piedra, paredes blancas, suelo de mármol y armarios estilo shaker
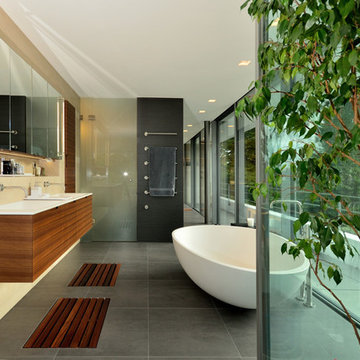
Wellnessbereich mit Blick über Freising bis zu den Alpen, ausgestattet mit Sauna, Dampfbad, Regendusche und freistehender Wanne, ein Doppelwaschtisch und ein separates WC.
Fotos: www.tegosophie.de
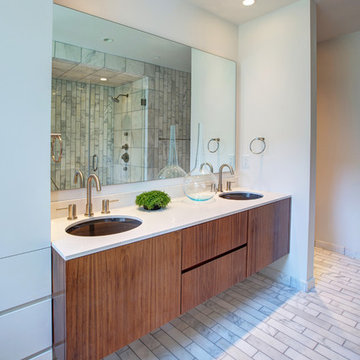
Brandon Snider
Imagen de cuarto de baño principal contemporáneo de tamaño medio con lavabo bajoencimera, armarios con paneles lisos, puertas de armario de madera oscura, encimera de cuarzo compacto, ducha doble, sanitario de pared, baldosas y/o azulejos blancos, baldosas y/o azulejos de piedra, paredes blancas y suelo de mármol
Imagen de cuarto de baño principal contemporáneo de tamaño medio con lavabo bajoencimera, armarios con paneles lisos, puertas de armario de madera oscura, encimera de cuarzo compacto, ducha doble, sanitario de pared, baldosas y/o azulejos blancos, baldosas y/o azulejos de piedra, paredes blancas y suelo de mármol
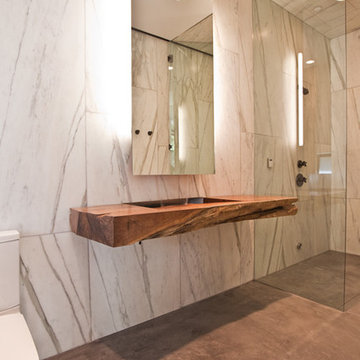
Modelo de cuarto de baño contemporáneo grande con lavabo integrado, armarios con paneles lisos, puertas de armario de madera clara, encimera de madera, ducha a ras de suelo, sanitario de una pieza, baldosas y/o azulejos blancos, baldosas y/o azulejos de piedra, paredes blancas, suelo de cemento y aseo y ducha
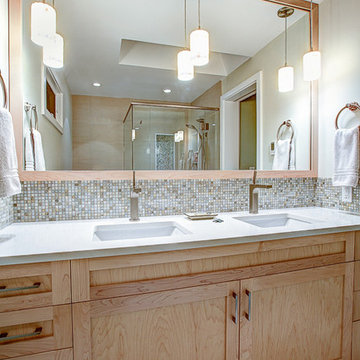
Countertop
- PENTAL - quartz - Color: Lattice polished - Size: 1 1/4" slab
Flooring
- NEW RAVENNA MOSAICS - Polished CLOUD NINE marble - Size: 3cm Hex
Walls (Shower + behind toilet)
- VILLEROY & BOCH - FIVE SENSES - Color: Beige - Size: 12x24
Backsplash & Soap niches
S'TILE - GLASS MOSAIC - Color: Shell Bianco - http://www.getstile.com/glassmosaics.htm
Photo credits: Gordon Wang - http://www.gordonwang.com/
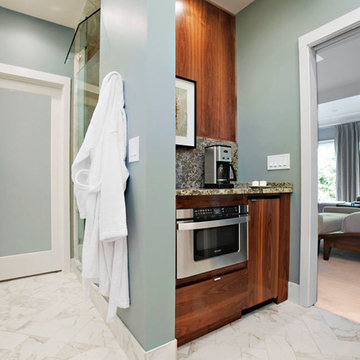
The make over of a very dated builder grade master bathroom into a peaceful retreat. The herringbone porcelain tile gives the look of marble without the maintenance issues. The steam shower is tucked behind the morning bar.
Tracy Cox Photography
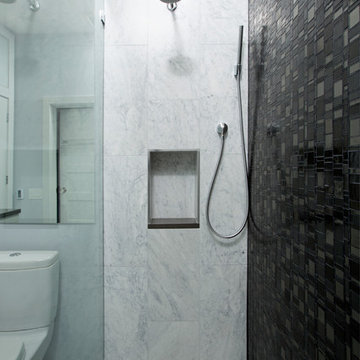
Marble and Onyx Tiled Bathroom
Diseño de cuarto de baño contemporáneo de tamaño medio con aseo y ducha, armarios con paneles lisos, puertas de armario grises, ducha empotrada, baldosas y/o azulejos negros, baldosas y/o azulejos grises, baldosas y/o azulejos blancos, baldosas y/o azulejos de piedra, encimera de acrílico, sanitario de una pieza, lavabo bajoencimera, paredes grises y suelo de mármol
Diseño de cuarto de baño contemporáneo de tamaño medio con aseo y ducha, armarios con paneles lisos, puertas de armario grises, ducha empotrada, baldosas y/o azulejos negros, baldosas y/o azulejos grises, baldosas y/o azulejos blancos, baldosas y/o azulejos de piedra, encimera de acrílico, sanitario de una pieza, lavabo bajoencimera, paredes grises y suelo de mármol
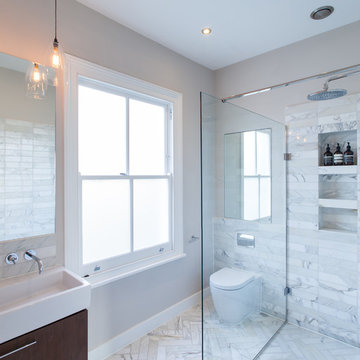
Peter Landers
Imagen de cuarto de baño principal contemporáneo de tamaño medio con ducha abierta, baldosas y/o azulejos blancos, baldosas y/o azulejos de piedra, paredes blancas, suelo de mármol y lavabo tipo consola
Imagen de cuarto de baño principal contemporáneo de tamaño medio con ducha abierta, baldosas y/o azulejos blancos, baldosas y/o azulejos de piedra, paredes blancas, suelo de mármol y lavabo tipo consola
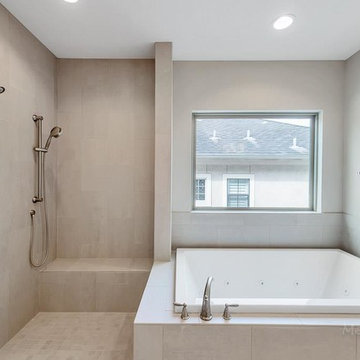
Purser Architectural Custom Home Design built by Tommy Cashiola Custom Homes. Photos by Mel Garrett
Modelo de cuarto de baño principal contemporáneo de tamaño medio con armarios estilo shaker, puertas de armario blancas, jacuzzi, ducha esquinera, sanitario de dos piezas, baldosas y/o azulejos grises, baldosas y/o azulejos de piedra, paredes grises, suelo de piedra caliza, lavabo bajoencimera, encimera de granito, suelo gris, ducha abierta y encimeras blancas
Modelo de cuarto de baño principal contemporáneo de tamaño medio con armarios estilo shaker, puertas de armario blancas, jacuzzi, ducha esquinera, sanitario de dos piezas, baldosas y/o azulejos grises, baldosas y/o azulejos de piedra, paredes grises, suelo de piedra caliza, lavabo bajoencimera, encimera de granito, suelo gris, ducha abierta y encimeras blancas
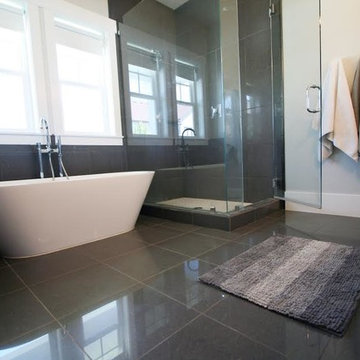
Foto de cuarto de baño principal actual de tamaño medio con armarios estilo shaker, puertas de armario azules, bañera empotrada, ducha esquinera, sanitario de dos piezas, baldosas y/o azulejos grises, baldosas y/o azulejos de piedra, paredes beige, suelo de pizarra, lavabo bajoencimera y encimera de cuarzo compacto
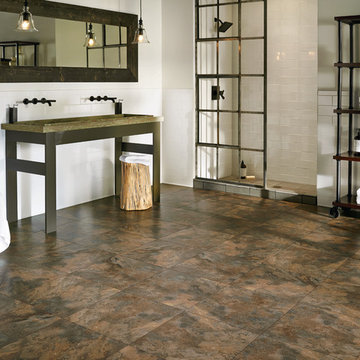
Diseño de cuarto de baño principal contemporáneo grande con armarios abiertos, puertas de armario grises, ducha empotrada, baldosas y/o azulejos marrones, baldosas y/o azulejos de piedra, paredes blancas, suelo de baldosas de porcelana, lavabo integrado y encimera de madera
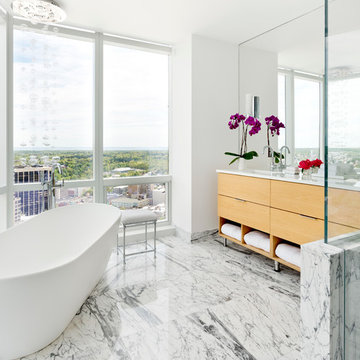
Rikki Snyder
Ejemplo de cuarto de baño principal actual con armarios con paneles lisos, puertas de armario de madera oscura, bañera exenta, ducha esquinera, baldosas y/o azulejos de piedra, paredes blancas, suelo de mármol, lavabo suspendido y encimeras blancas
Ejemplo de cuarto de baño principal actual con armarios con paneles lisos, puertas de armario de madera oscura, bañera exenta, ducha esquinera, baldosas y/o azulejos de piedra, paredes blancas, suelo de mármol, lavabo suspendido y encimeras blancas

NW Architectural Photography, Dale Lang
Foto de aseo contemporáneo de tamaño medio con armarios abiertos, puertas de armario de madera en tonos medios, baldosas y/o azulejos beige, baldosas y/o azulejos de piedra, paredes beige, suelo de cemento, lavabo sobreencimera y encimera de vidrio
Foto de aseo contemporáneo de tamaño medio con armarios abiertos, puertas de armario de madera en tonos medios, baldosas y/o azulejos beige, baldosas y/o azulejos de piedra, paredes beige, suelo de cemento, lavabo sobreencimera y encimera de vidrio
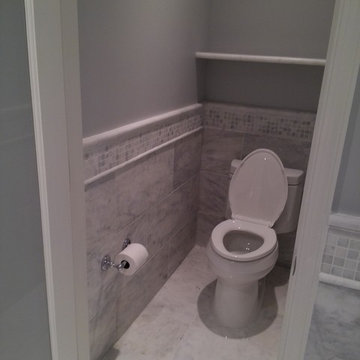
Same tiled wall detail follows through the water closet room. A 1-1/4" marble shelf is recessed into the wall above the one-piece toilet. Photo by Jerry Hankins
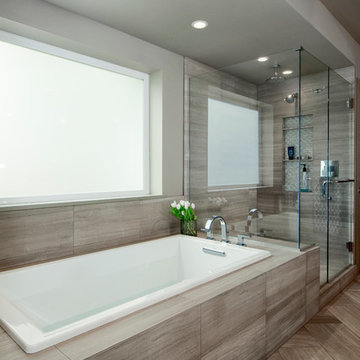
Photos by Dan Farmer
Ejemplo de cuarto de baño principal actual de tamaño medio con lavabo bajoencimera, armarios con paneles lisos, puertas de armario grises, encimera de cuarcita, bañera encastrada, baldosas y/o azulejos blancos, baldosas y/o azulejos de piedra, paredes grises y suelo de piedra caliza
Ejemplo de cuarto de baño principal actual de tamaño medio con lavabo bajoencimera, armarios con paneles lisos, puertas de armario grises, encimera de cuarcita, bañera encastrada, baldosas y/o azulejos blancos, baldosas y/o azulejos de piedra, paredes grises y suelo de piedra caliza
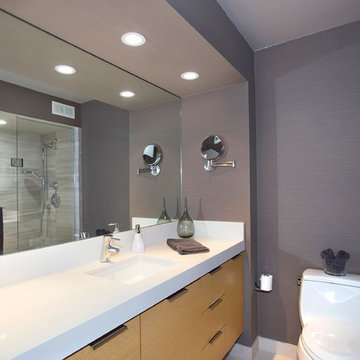
Designed by: Kate Lindberg
McCormick & Wright
Photo taken by: Mindy Mellenbruch
Ejemplo de cuarto de baño principal actual pequeño con lavabo bajoencimera, armarios con paneles lisos, puertas de armario de madera clara, encimera de cuarzo compacto, ducha empotrada, sanitario de dos piezas, baldosas y/o azulejos grises, baldosas y/o azulejos de piedra, paredes grises y suelo de travertino
Ejemplo de cuarto de baño principal actual pequeño con lavabo bajoencimera, armarios con paneles lisos, puertas de armario de madera clara, encimera de cuarzo compacto, ducha empotrada, sanitario de dos piezas, baldosas y/o azulejos grises, baldosas y/o azulejos de piedra, paredes grises y suelo de travertino

The powder room adds a bit of 'wow factor' with the custom designed cherry red laquered vanity. An LED light strip is recessed into the under side of the vanity to highlight the natural stone floor. The backsplash feature wall is a mosaic of various white and gray stones from Artistic Tile

The goal of this project was to upgrade the builder grade finishes and create an ergonomic space that had a contemporary feel. This bathroom transformed from a standard, builder grade bathroom to a contemporary urban oasis. This was one of my favorite projects, I know I say that about most of my projects but this one really took an amazing transformation. By removing the walls surrounding the shower and relocating the toilet it visually opened up the space. Creating a deeper shower allowed for the tub to be incorporated into the wet area. Adding a LED panel in the back of the shower gave the illusion of a depth and created a unique storage ledge. A custom vanity keeps a clean front with different storage options and linear limestone draws the eye towards the stacked stone accent wall.
Houzz Write Up: https://www.houzz.com/magazine/inside-houzz-a-chopped-up-bathroom-goes-streamlined-and-swank-stsetivw-vs~27263720
The layout of this bathroom was opened up to get rid of the hallway effect, being only 7 foot wide, this bathroom needed all the width it could muster. Using light flooring in the form of natural lime stone 12x24 tiles with a linear pattern, it really draws the eye down the length of the room which is what we needed. Then, breaking up the space a little with the stone pebble flooring in the shower, this client enjoyed his time living in Japan and wanted to incorporate some of the elements that he appreciated while living there. The dark stacked stone feature wall behind the tub is the perfect backdrop for the LED panel, giving the illusion of a window and also creates a cool storage shelf for the tub. A narrow, but tasteful, oval freestanding tub fit effortlessly in the back of the shower. With a sloped floor, ensuring no standing water either in the shower floor or behind the tub, every thought went into engineering this Atlanta bathroom to last the test of time. With now adequate space in the shower, there was space for adjacent shower heads controlled by Kohler digital valves. A hand wand was added for use and convenience of cleaning as well. On the vanity are semi-vessel sinks which give the appearance of vessel sinks, but with the added benefit of a deeper, rounded basin to avoid splashing. Wall mounted faucets add sophistication as well as less cleaning maintenance over time. The custom vanity is streamlined with drawers, doors and a pull out for a can or hamper.
A wonderful project and equally wonderful client. I really enjoyed working with this client and the creative direction of this project.
Brushed nickel shower head with digital shower valve, freestanding bathtub, curbless shower with hidden shower drain, flat pebble shower floor, shelf over tub with LED lighting, gray vanity with drawer fronts, white square ceramic sinks, wall mount faucets and lighting under vanity. Hidden Drain shower system. Atlanta Bathroom.
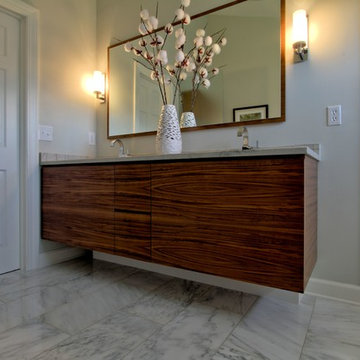
This contemporary wall hung vanity, made of walnut veneers and solids, has no hardware. The door and drawer fronts are beveled across the top edge.
The contemporary design master bath includes carrara marble floor tile, patterned glazed ceramic wall tile, and a White Macaubas Quartzite countertop.
Design by Christopher Wright, CR
Built by WrightWorks, LLC.
Photos by Christopher Wright, CR
WrightWorks, LLC--a Greater Indianapolis and Carmel, IN remodeling company.
11.535 fotos de baños contemporáneos con baldosas y/o azulejos de piedra
6

