1.408 fotos de baños con todos los estilos de armarios y suelo verde
Filtrar por
Presupuesto
Ordenar por:Popular hoy
121 - 140 de 1408 fotos
Artículo 1 de 3

Coburg Frieze is a purified design that questions what’s really needed.
The interwar property was transformed into a long-term family home that celebrates lifestyle and connection to the owners’ much-loved garden. Prioritising quality over quantity, the crafted extension adds just 25sqm of meticulously considered space to our clients’ home, honouring Dieter Rams’ enduring philosophy of “less, but better”.
We reprogrammed the original floorplan to marry each room with its best functional match – allowing an enhanced flow of the home, while liberating budget for the extension’s shared spaces. Though modestly proportioned, the new communal areas are smoothly functional, rich in materiality, and tailored to our clients’ passions. Shielding the house’s rear from harsh western sun, a covered deck creates a protected threshold space to encourage outdoor play and interaction with the garden.
This charming home is big on the little things; creating considered spaces that have a positive effect on daily life.
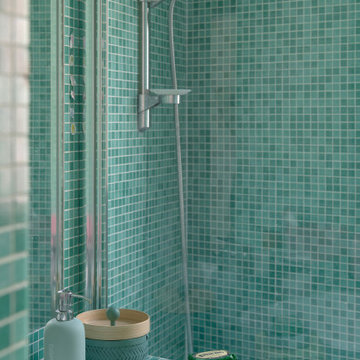
Diseño de cuarto de baño largo y estrecho, único y flotante actual pequeño con armarios abiertos, puertas de armario verdes, bañera encastrada sin remate, sanitario de pared, baldosas y/o azulejos verdes, baldosas y/o azulejos en mosaico, paredes verdes, suelo con mosaicos de baldosas, aseo y ducha, lavabo bajoencimera, encimera de azulejos, suelo verde y encimeras verdes
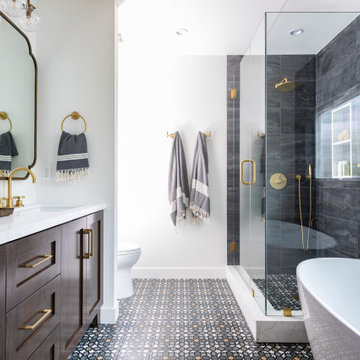
The primary bathroom was gutted and reconfigured in this remodel to accommodate a freestanding tub, shower and double vanity. The large black stone wall tile compliments the beautiful patterned floor tile and we used it on the shower floor to visually expand the space. The custom double vanity is in a rich chocolate brown stain and brass accents are found in the fixtures, mirrors, sconces and hardware.
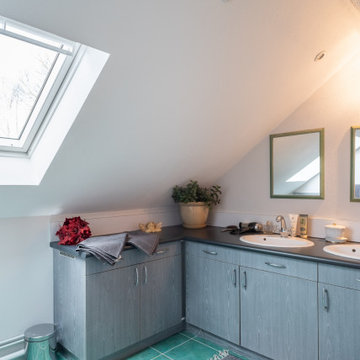
Foto de cuarto de baño doble y a medida actual de tamaño medio con armarios con paneles lisos, puertas de armario de madera oscura, paredes blancas, aseo y ducha, lavabo encastrado, suelo verde y encimeras negras

Vista del bagno dall'ingresso.
Ingresso con pavimento originale in marmette sfondo bianco; bagno con pavimento in resina verde (Farrow&Ball green stone 12). stesso colore delle pareti; rivestimento in lastre ariostea nere; vasca da bagno Kaldewei con doccia, e lavandino in ceramica orginale anni 50. MObile bagno realizzato su misura in legno cannettato.
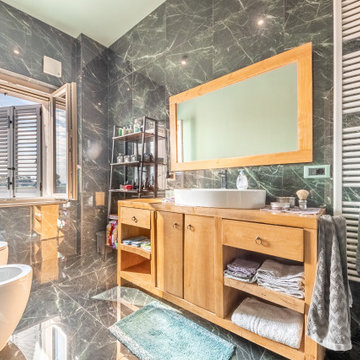
Ristrutturazione completa villetta di 250mq con ampi spazi e area relax
Imagen de cuarto de baño largo y estrecho, único y flotante minimalista grande con armarios abiertos, puertas de armario de madera clara, ducha a ras de suelo, sanitario de dos piezas, baldosas y/o azulejos verdes, baldosas y/o azulejos de porcelana, suelo de baldosas de porcelana, aseo y ducha, lavabo sobreencimera, encimera de madera, suelo verde, encimeras marrones y bandeja
Imagen de cuarto de baño largo y estrecho, único y flotante minimalista grande con armarios abiertos, puertas de armario de madera clara, ducha a ras de suelo, sanitario de dos piezas, baldosas y/o azulejos verdes, baldosas y/o azulejos de porcelana, suelo de baldosas de porcelana, aseo y ducha, lavabo sobreencimera, encimera de madera, suelo verde, encimeras marrones y bandeja
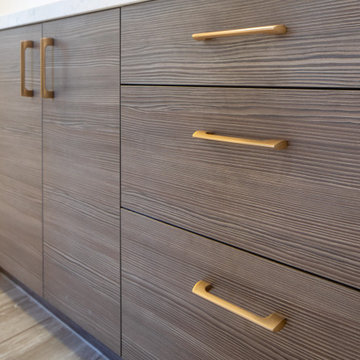
Modelo de cuarto de baño principal grande sin sin inodoro con armarios con paneles lisos, puertas de armario de madera en tonos medios, sanitario de una pieza, baldosas y/o azulejos azules, paredes blancas, lavabo sobreencimera, encimera de cuarzo compacto, suelo verde, ducha con puerta con bisagras y encimeras blancas
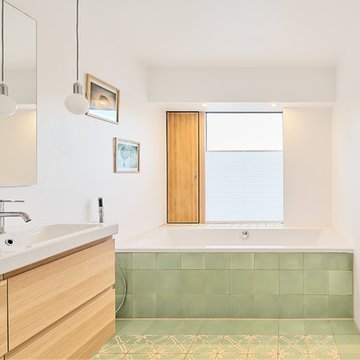
Das Bad ist mit Via-Zementmosaikfliesen ausgestattet. Alle Einrichtungs- und Einbau-Objekte sind weiß oder in Eiche ausgeführt
Diseño de cuarto de baño doble y flotante moderno con armarios con paneles lisos, puertas de armario de madera clara, bañera encastrada, ducha a ras de suelo, sanitario de pared, baldosas y/o azulejos verdes, baldosas y/o azulejos de cemento, paredes blancas, suelo de azulejos de cemento, lavabo integrado, encimera de madera, suelo verde, ducha abierta y encimeras beige
Diseño de cuarto de baño doble y flotante moderno con armarios con paneles lisos, puertas de armario de madera clara, bañera encastrada, ducha a ras de suelo, sanitario de pared, baldosas y/o azulejos verdes, baldosas y/o azulejos de cemento, paredes blancas, suelo de azulejos de cemento, lavabo integrado, encimera de madera, suelo verde, ducha abierta y encimeras beige

Project Description:
Step into the embrace of nature with our latest bathroom design, "Jungle Retreat." This expansive bathroom is a harmonious fusion of luxury, functionality, and natural elements inspired by the lush greenery of the jungle.
Bespoke His and Hers Black Marble Porcelain Basins:
The focal point of the space is a his & hers bespoke black marble porcelain basin atop a 160cm double drawer basin unit crafted in Italy. The real wood veneer with fluted detailing adds a touch of sophistication and organic charm to the design.
Brushed Brass Wall-Mounted Basin Mixers:
Wall-mounted basin mixers in brushed brass with scrolled detailing on the handles provide a luxurious touch, creating a visual link to the inspiration drawn from the jungle. The juxtaposition of black marble and brushed brass adds a layer of opulence.
Jungle and Nature Inspiration:
The design draws inspiration from the jungle and nature, incorporating greens, wood elements, and stone components. The overall palette reflects the serenity and vibrancy found in natural surroundings.
Spacious Walk-In Shower:
A generously sized walk-in shower is a centrepiece, featuring tiled flooring and a rain shower. The design includes niches for toiletry storage, ensuring a clutter-free environment and adding functionality to the space.
Floating Toilet and Basin Unit:
Both the toilet and basin unit float above the floor, contributing to the contemporary and open feel of the bathroom. This design choice enhances the sense of space and allows for easy maintenance.
Natural Light and Large Window:
A large window allows ample natural light to flood the space, creating a bright and airy atmosphere. The connection with the outdoors brings an additional layer of tranquillity to the design.
Concrete Pattern Tiles in Green Tone:
Wall and floor tiles feature a concrete pattern in a calming green tone, echoing the lush foliage of the jungle. This choice not only adds visual interest but also contributes to the overall theme of nature.
Linear Wood Feature Tile Panel:
A linear wood feature tile panel, offset behind the basin unit, creates a cohesive and matching look. This detail complements the fluted front of the basin unit, harmonizing with the overall design.
"Jungle Retreat" is a testament to the seamless integration of luxury and nature, where bespoke craftsmanship meets organic inspiration. This bathroom invites you to unwind in a space that transcends the ordinary, offering a tranquil retreat within the comforts of your home.

Bathroom in ADU located in in Eagle Rock, CA. Green shower wall tiles with gray mosaic styled shower floor tiles. The clear glass shower has a boarderless frame and is completed with a niche for all of your showering essentials. The shower also provides a shower bench and stainless steel bar for safety and security in the shower area. Recessed lighting located within the shower area.
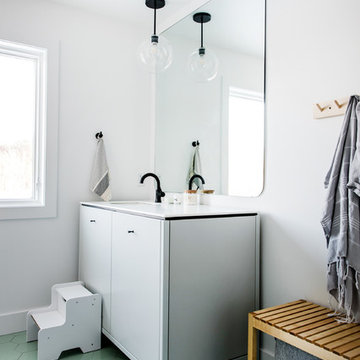
Diseño de cuarto de baño infantil nórdico grande con armarios con paneles lisos, puertas de armario blancas, paredes blancas, suelo de baldosas de cerámica, lavabo bajoencimera, encimera de cuarcita, suelo verde y encimeras blancas
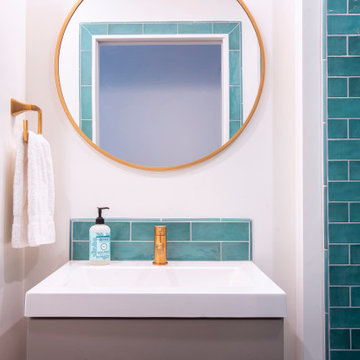
Modelo de cuarto de baño único y flotante moderno pequeño con armarios con paneles lisos, puertas de armario blancas, bañera exenta, ducha empotrada, sanitario de dos piezas, baldosas y/o azulejos grises, baldosas y/o azulejos de cemento, paredes blancas, suelo con mosaicos de baldosas, aseo y ducha, lavabo integrado, encimera de acrílico, suelo verde, ducha con puerta con bisagras, encimeras blancas y hornacina
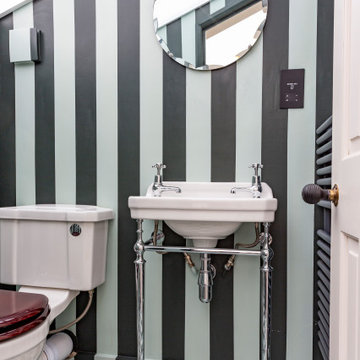
A cloakroom was created under the butterfly roof of this house. Painted stripes on the wall continue and meet on the floor as a checkered floor.
Ejemplo de aseo bohemio pequeño con armarios tipo mueble, puertas de armario verdes, sanitario de una pieza, paredes verdes, suelo de contrachapado, lavabo con pedestal y suelo verde
Ejemplo de aseo bohemio pequeño con armarios tipo mueble, puertas de armario verdes, sanitario de una pieza, paredes verdes, suelo de contrachapado, lavabo con pedestal y suelo verde
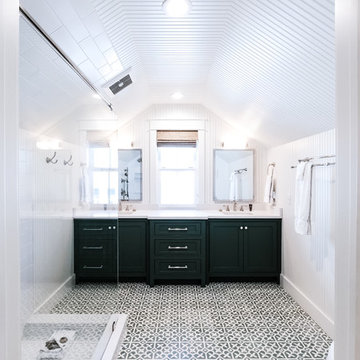
This Seaside remodel meant a lot to us because we originally built the house in 1987 with some dear friends of ours. Ty Nunn with florida haus and the team at Urban Grace Interiors designed a remodel to accommodate the new owner's growing family, and we're proud of the results! Photos by Eric Marcus Studio
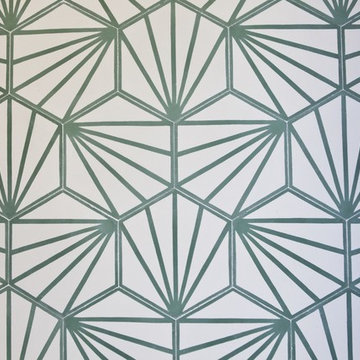
Il pavimento è, e deve essere, anche il gioco di materie: nella loro successione, deve istituire “sequenze” di materie e così di colore, come di dimensioni e di forme: il pavimento è un “finito” fantastico e preciso, è una progressione o successione. Nei abbiamo creato pattern geometrici usando le cementine esagonali.
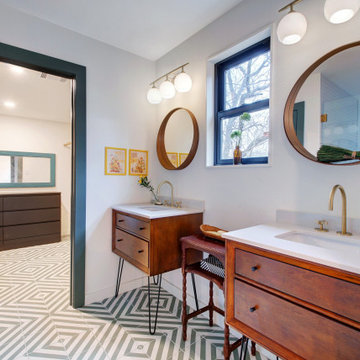
This mid-century modern primary bathroom has separate vanities and an oversized closet
Diseño de cuarto de baño principal, doble y de pie vintage de tamaño medio con armarios con paneles lisos, puertas de armario de madera oscura, ducha empotrada, baldosas y/o azulejos blancos, baldosas y/o azulejos de porcelana, paredes blancas, suelo de baldosas de porcelana, lavabo bajoencimera, encimera de cuarzo compacto, suelo verde, ducha con puerta con bisagras, encimeras blancas y cuarto de baño
Diseño de cuarto de baño principal, doble y de pie vintage de tamaño medio con armarios con paneles lisos, puertas de armario de madera oscura, ducha empotrada, baldosas y/o azulejos blancos, baldosas y/o azulejos de porcelana, paredes blancas, suelo de baldosas de porcelana, lavabo bajoencimera, encimera de cuarzo compacto, suelo verde, ducha con puerta con bisagras, encimeras blancas y cuarto de baño
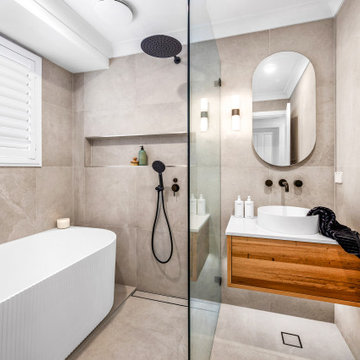
Foto de cuarto de baño principal, único y flotante contemporáneo de tamaño medio sin sin inodoro con armarios con paneles lisos, puertas de armario de madera oscura, bañera exenta, baldosas y/o azulejos grises, paredes grises, lavabo sobreencimera, suelo verde, ducha abierta, encimeras blancas y hornacina
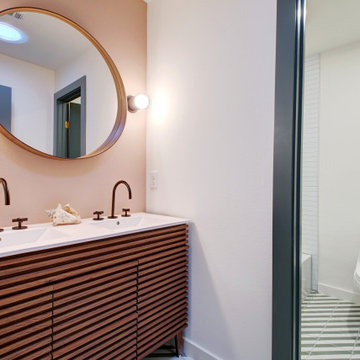
This mid-century modern kids' bathroom features a compact double vanity, black fixtures, and fun sconces
Modelo de cuarto de baño infantil, doble y de pie retro de tamaño medio con sanitario de una pieza, suelo de baldosas de porcelana, suelo verde, armarios tipo mueble, puertas de armario de madera oscura, bañera empotrada, combinación de ducha y bañera, baldosas y/o azulejos blancos, baldosas y/o azulejos de porcelana, paredes rosas, lavabo integrado, encimera de acrílico, ducha abierta, encimeras blancas y cuarto de baño
Modelo de cuarto de baño infantil, doble y de pie retro de tamaño medio con sanitario de una pieza, suelo de baldosas de porcelana, suelo verde, armarios tipo mueble, puertas de armario de madera oscura, bañera empotrada, combinación de ducha y bañera, baldosas y/o azulejos blancos, baldosas y/o azulejos de porcelana, paredes rosas, lavabo integrado, encimera de acrílico, ducha abierta, encimeras blancas y cuarto de baño

The owners of this classic “old-growth Oak trim-work and arches” 1½ story 2 BR Tudor were looking to increase the size and functionality of their first-floor bath. Their wish list included a walk-in steam shower, tiled floors and walls. They wanted to incorporate those arches where possible – a style echoed throughout the home. They also were looking for a way for someone using a wheelchair to easily access the room.
The project began by taking the former bath down to the studs and removing part of the east wall. Space was created by relocating a portion of a closet in the adjacent bedroom and part of a linen closet located in the hallway. Moving the commode and a new cabinet into the newly created space creates an illusion of a much larger bath and showcases the shower. The linen closet was converted into a shallow medicine cabinet accessed using the existing linen closet door.
The door to the bath itself was enlarged, and a pocket door installed to enhance traffic flow.
The walk-in steam shower uses a large glass door that opens in or out. The steam generator is in the basement below, saving space. The tiled shower floor is crafted with sliced earth pebbles mosaic tiling. Coy fish are incorporated in the design surrounding the drain.
Shower walls and vanity area ceilings are constructed with 3” X 6” Kyle Subway tile in dark green. The light from the two bright windows plays off the surface of the Subway tile is an added feature.
The remaining bath floor is made 2” X 2” ceramic tile, surrounded with more of the pebble tiling found in the shower and trying the two rooms together. The right choice of grout is the final design touch for this beautiful floor.
The new vanity is located where the original tub had been, repeating the arch as a key design feature. The Vanity features a granite countertop and large under-mounted sink with brushed nickel fixtures. The white vanity cabinet features two sets of large drawers.
The untiled walls feature a custom wallpaper of Henri Rousseau’s “The Equatorial Jungle, 1909,” featured in the national gallery of art. https://www.nga.gov/collection/art-object-page.46688.html
The owners are delighted in the results. This is their forever home.
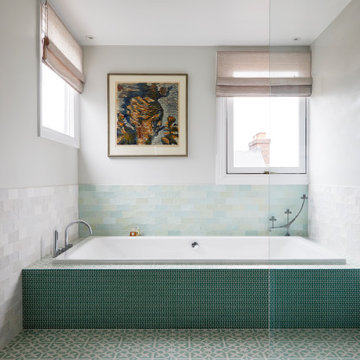
Modelo de cuarto de baño principal, doble y flotante contemporáneo pequeño con armarios con paneles lisos, puertas de armario marrones, bañera encastrada sin remate, ducha abierta, sanitario de una pieza, baldosas y/o azulejos verdes, baldosas y/o azulejos de porcelana, paredes blancas, suelo de baldosas de porcelana, lavabo encastrado, suelo verde, ducha abierta y encimeras blancas
1.408 fotos de baños con todos los estilos de armarios y suelo verde
7

