7.617 fotos de baños con todos los diseños de techos
Filtrar por
Presupuesto
Ordenar por:Popular hoy
141 - 160 de 7617 fotos
Artículo 1 de 3
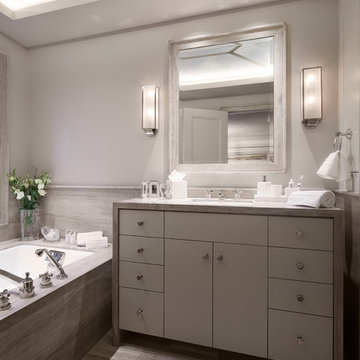
Spa like master bath with tray ceiling
Werner Straube Photography
Modelo de cuarto de baño principal, único, a medida, blanco y gris y blanco clásico de tamaño medio con armarios con paneles lisos, puertas de armario grises, bañera encastrada sin remate, baldosas y/o azulejos grises, imitación madera, paredes grises, imitación a madera, lavabo bajoencimera, encimera de piedra caliza, suelo gris, encimeras grises y bandeja
Modelo de cuarto de baño principal, único, a medida, blanco y gris y blanco clásico de tamaño medio con armarios con paneles lisos, puertas de armario grises, bañera encastrada sin remate, baldosas y/o azulejos grises, imitación madera, paredes grises, imitación a madera, lavabo bajoencimera, encimera de piedra caliza, suelo gris, encimeras grises y bandeja

973-857-1561
LM Interior Design
LM Masiello, CKBD, CAPS
lm@lminteriordesignllc.com
https://www.lminteriordesignllc.com/

In this master bathroom renovation project, modern Scandinavian design elements meet rustic minimalism to create a serene retreat.
White subway tiles add a timeless touch while enhancing the brightness of the space. A free standing tub invites relaxation, complemented by terrazzo ceramic floor tiles that add subtle visual interest. The open shower promotes a sense of airiness and flow. The double floating vanity combines functionality with a sleek aesthetic, providing storage without overwhelming the space.
Together, these elements harmonize to create a master bathroom that is both inviting and effortlessly stylish.

Two phases completed in 2020 & 2021 included kitchen and primary bath remodels. Bright, light, fresh and simple describe these beautiful spaces fit just for our clients.
The primary bath was a fun project to complete. A few must haves for this space were a place to incorporate the Peloton, more functional storage and a welcoming showering/bathing area.
The space was primarily left in the same configuration, but we were able to make it much more welcoming and efficient. The walk in shower has a small bench for storing large bottles and works as a perch for shaving legs. The entrance is doorless and allows for a nice open experience + the pebbled shower floor. The freestanding tub took the place of a huge built in tub deck creating a prefect space for Peleton next to the vanity. The vanity was freshened up with equal spacing for the dual sinks, a custom corner cabinet to house supplies and a charging station for sonicares and shaver. Lastly, the corner by the closet door was underutilized and we placed a storage chest w/ quartz countertop there.
The overall space included freshening up the paint/millwork in the primary bedroom.
Serving communities in: Clyde Hill, Medina, Beaux Arts, Juanita, Woodinville, Redmond, Kirkland, Bellevue, Sammamish, Issaquah, Mercer Island, Mill Creek

Ejemplo de cuarto de baño infantil, único y a medida actual de tamaño medio con puertas de armario azules, bañera exenta, ducha abierta, paredes blancas, lavabo encastrado, suelo multicolor, ducha con puerta con bisagras, encimeras blancas y casetón

Piggyback loft extension in Kingston upon Thames. Bedrooms with ensuite under sloping ceilings.
Foto de cuarto de baño principal, único, de pie, abovedado y gris y blanco actual de tamaño medio sin sin inodoro con armarios con paneles lisos, puertas de armario grises, sanitario de una pieza, baldosas y/o azulejos grises, baldosas y/o azulejos de cemento, paredes grises, suelo de mármol, lavabo tipo consola, suelo gris, ducha abierta y encimeras blancas
Foto de cuarto de baño principal, único, de pie, abovedado y gris y blanco actual de tamaño medio sin sin inodoro con armarios con paneles lisos, puertas de armario grises, sanitario de una pieza, baldosas y/o azulejos grises, baldosas y/o azulejos de cemento, paredes grises, suelo de mármol, lavabo tipo consola, suelo gris, ducha abierta y encimeras blancas

Foto de cuarto de baño principal, doble, a medida, blanco y blanco y madera grande sin sin inodoro con armarios con paneles lisos, puertas de armario de madera oscura, baldosas y/o azulejos grises, baldosas y/o azulejos de cemento, paredes grises, suelo de baldosas de cerámica, lavabo sobreencimera, encimera de cuarzo compacto, suelo negro, ducha con puerta con bisagras, encimeras marrones y machihembrado
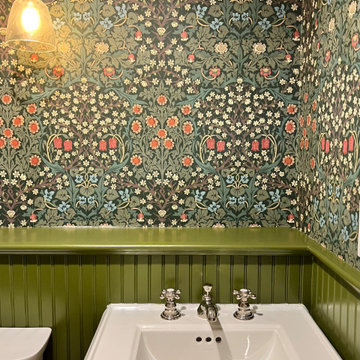
Farrow and Ball wallpaper with Bancha F&B wainscoting
Modelo de aseo pequeño con paredes verdes y papel pintado
Modelo de aseo pequeño con paredes verdes y papel pintado

Ejemplo de cuarto de baño principal, único, flotante y abovedado tradicional renovado de tamaño medio con armarios estilo shaker, puertas de armario blancas, ducha empotrada, sanitario de pared, baldosas y/o azulejos blancos, baldosas y/o azulejos de cemento, paredes beige, suelo de azulejos de cemento, lavabo sobreencimera, encimera de cuarzo compacto, suelo beige, ducha abierta, encimeras grises y tendedero
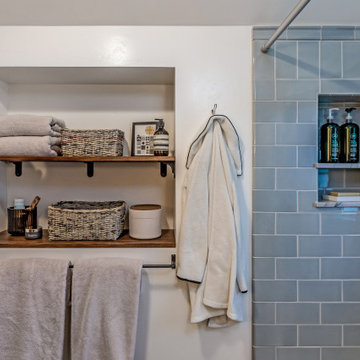
Added bathroom in the attic
Foto de cuarto de baño único, flotante y abovedado tradicional pequeño con puertas de armario grises, bidé, baldosas y/o azulejos azules, baldosas y/o azulejos de cerámica, paredes grises, suelo de madera clara, aseo y ducha, lavabo bajoencimera, encimera de cuarzo compacto, suelo marrón, ducha con cortina, encimeras grises y tendedero
Foto de cuarto de baño único, flotante y abovedado tradicional pequeño con puertas de armario grises, bidé, baldosas y/o azulejos azules, baldosas y/o azulejos de cerámica, paredes grises, suelo de madera clara, aseo y ducha, lavabo bajoencimera, encimera de cuarzo compacto, suelo marrón, ducha con cortina, encimeras grises y tendedero

Création d'une salle d'eau attenante à la chambre parentale.
Superficie de 6m²
Imagen de cuarto de baño doble y flotante contemporáneo pequeño con puertas de armario de madera clara, ducha a ras de suelo, sanitario de una pieza, baldosas y/o azulejos rosa, azulejos en listel, suelo de madera clara, aseo y ducha, lavabo bajoencimera, encimera de cuarcita, ducha con puerta con bisagras, encimeras blancas, hornacina y vigas vistas
Imagen de cuarto de baño doble y flotante contemporáneo pequeño con puertas de armario de madera clara, ducha a ras de suelo, sanitario de una pieza, baldosas y/o azulejos rosa, azulejos en listel, suelo de madera clara, aseo y ducha, lavabo bajoencimera, encimera de cuarcita, ducha con puerta con bisagras, encimeras blancas, hornacina y vigas vistas
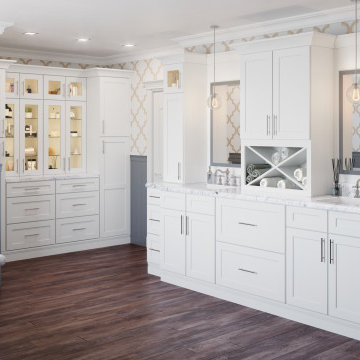
Imagen de cuarto de baño principal, doble y a medida actual grande con armarios estilo shaker, puertas de armario blancas, bañera exenta, baldosas y/o azulejos grises, imitación madera, paredes blancas, suelo con mosaicos de baldosas, lavabo bajoencimera, encimera de cuarzo compacto, suelo marrón, encimeras blancas, cuarto de baño, casetón y papel pintado

Free ebook, Creating the Ideal Kitchen. DOWNLOAD NOW
This client came to us wanting some help with updating the master bath in their home. Their primary goals were to increase the size of the shower, add a rain head, add a freestanding tub and overall freshen the feel of the space.
The existing layout of the bath worked well, so we left the basic footprint the same, but increased the size of the shower and added a freestanding tub on a bit of an angle which allowed for some additional storage.
One of the most important things on the wish list was adding a rainhead in the shower, but this was not an easy task with the angled ceiling. We came up with the solution of using an extra long wall-mounted shower arm that was reinforced with a meal bracket attached the ceiling. This did the trick, and no extra framing or insulation was required to make it work.
The materials selected for the space are classic and fresh. Large format white oriental marble is used throughout the bath, on the floor in a herrinbone pattern and in a staggered brick pattern on the walls. Alder cabinets with a gray stain contrast nicely with the white marble, while shiplap detail helps unify the space and gives it a casual and cozy vibe. Storage solutions include an area for towels and other necessities at the foot of the tub, roll out shelves and out storage in the vanities and a custom niche and shaving ledge in the shower. We love how just a few simple changes can make such a great impact!
Designed by: Susan Klimala, CKBD
Photography by: LOMA Studios
For more information on kitchen and bath design ideas go to: www.kitchenstudio-ge.com
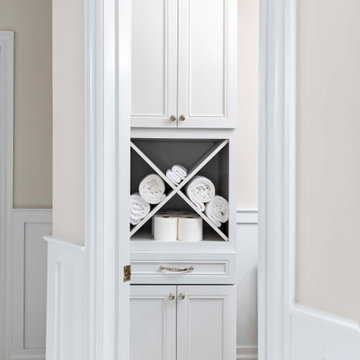
Modelo de cuarto de baño principal, doble, a medida y abovedado clásico extra grande con armarios con paneles empotrados, puertas de armario blancas, bañera exenta, ducha esquinera, bidé, baldosas y/o azulejos blancos, baldosas y/o azulejos de porcelana, paredes beige, suelo de baldosas de porcelana, lavabo bajoencimera, encimera de cuarzo compacto, suelo beige, ducha con puerta con bisagras, encimeras blancas, cuarto de baño y boiserie

Marble is majestic. Black and white is classic. Notice the kitchen tile back-splash fills the wall over the doorway and the window too. In the bath, tile surrounds the tub and toilet walls. The shower accent tile adds the glam. We chose Sherwin Williams Window Pane 6210 for the Kitchen and Sherwin Williams Topsail 6217 for the Master Bath. Majestic, classic, clean and fresh!

The master bath addition is exquisite. It is soothing and serene. The tile floor has crush glass inserts. The vaulted ceiling adds height and interest.

Foto de cuarto de baño único y flotante bohemio de tamaño medio con armarios con paneles lisos, puertas de armario de madera en tonos medios, ducha a ras de suelo, sanitario de pared, baldosas y/o azulejos blancos, baldosas y/o azulejos de mármol, paredes blancas, suelo de mármol, aseo y ducha, lavabo sobreencimera, encimera de madera, suelo blanco, ducha con puerta corredera, encimeras blancas, bandeja y ladrillo

This 1956 John Calder Mackay home had been poorly renovated in years past. We kept the 1400 sqft footprint of the home, but re-oriented and re-imagined the bland white kitchen to a midcentury olive green kitchen that opened up the sight lines to the wall of glass facing the rear yard. We chose materials that felt authentic and appropriate for the house: handmade glazed ceramics, bricks inspired by the California coast, natural white oaks heavy in grain, and honed marbles in complementary hues to the earth tones we peppered throughout the hard and soft finishes. This project was featured in the Wall Street Journal in April 2022.

Ejemplo de aseo flotante clásico renovado de tamaño medio con armarios estilo shaker, puertas de armario blancas, sanitario de dos piezas, paredes blancas, suelo de mármol, lavabo bajoencimera, encimera de mármol, suelo blanco, encimeras blancas, papel pintado y papel pintado
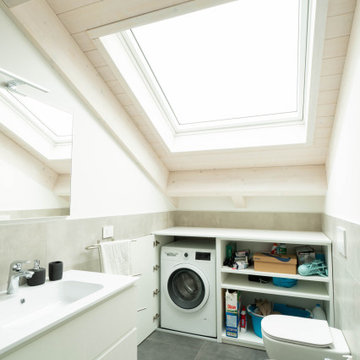
Modelo de cuarto de baño único y de pie contemporáneo grande con armarios tipo mueble, puertas de armario blancas, ducha esquinera, sanitario de dos piezas, baldosas y/o azulejos grises, baldosas y/o azulejos de porcelana, paredes blancas, suelo de baldosas de porcelana, aseo y ducha, lavabo integrado, encimera de acrílico, suelo negro, ducha con puerta corredera, encimeras blancas y vigas vistas
7.617 fotos de baños con todos los diseños de techos
8

