2.262 fotos de baños con todos los baños y paredes púrpuras
Filtrar por
Presupuesto
Ordenar por:Popular hoy
121 - 140 de 2262 fotos
Artículo 1 de 3
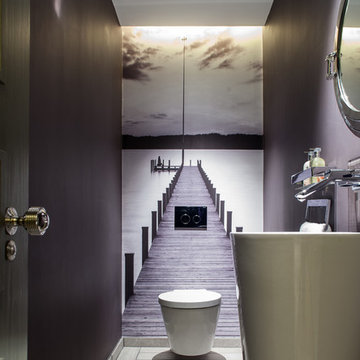
Imagen de aseo actual de tamaño medio con lavabo con pedestal, sanitario de pared y paredes púrpuras
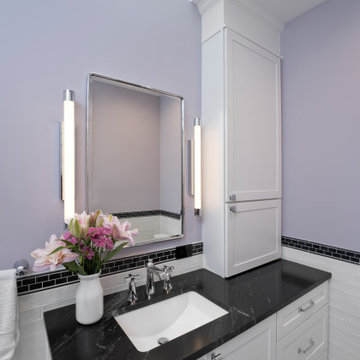
Modelo de cuarto de baño principal, único y a medida de estilo americano de tamaño medio con armarios estilo shaker, puertas de armario blancas, ducha empotrada, sanitario de dos piezas, baldosas y/o azulejos blancas y negros, baldosas y/o azulejos de cerámica, paredes púrpuras, suelo de mármol, lavabo bajoencimera, encimera de granito, suelo blanco, ducha con puerta con bisagras, encimeras negras, banco de ducha y boiserie
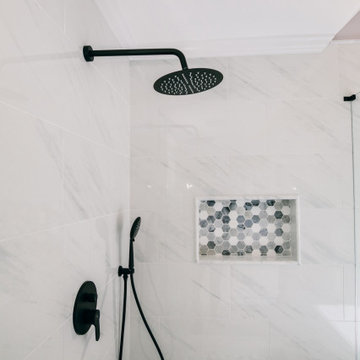
Diseño de cuarto de baño principal, único y abovedado minimalista de tamaño medio con armarios estilo shaker, puertas de armario blancas, bañera exenta, ducha esquinera, todos los baños, baldosas y/o azulejos blancos, baldosas y/o azulejos de porcelana, paredes púrpuras, suelo de baldosas de porcelana, lavabo bajoencimera, encimera de cuarcita, suelo gris, ducha con puerta con bisagras, encimeras blancas y hornacina
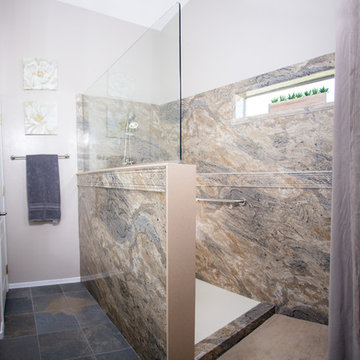
Modelo de cuarto de baño clásico de tamaño medio con armarios con paneles con relieve, puertas de armario blancas, ducha abierta, sanitario de una pieza, baldosas y/o azulejos beige, baldosas y/o azulejos marrones, baldosas y/o azulejos grises, losas de piedra, paredes púrpuras, suelo de pizarra, aseo y ducha, lavabo bajoencimera y encimera de acrílico
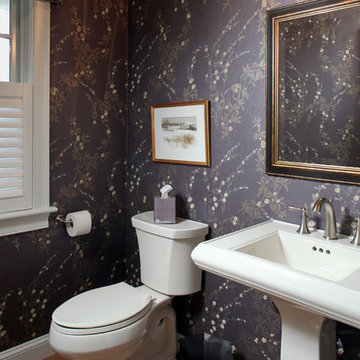
Powder Room
Ejemplo de aseo clásico renovado con sanitario de dos piezas, paredes púrpuras, suelo de madera en tonos medios y lavabo con pedestal
Ejemplo de aseo clásico renovado con sanitario de dos piezas, paredes púrpuras, suelo de madera en tonos medios y lavabo con pedestal

Powder Room
Foto de aseo moderno de tamaño medio con paredes púrpuras, suelo de baldosas de porcelana, armarios con paneles lisos, puertas de armario blancas, sanitario de una pieza, baldosas y/o azulejos grises, baldosas y/o azulejos blancos, baldosas y/o azulejos de porcelana, lavabo bajoencimera y encimera de cuarzo compacto
Foto de aseo moderno de tamaño medio con paredes púrpuras, suelo de baldosas de porcelana, armarios con paneles lisos, puertas de armario blancas, sanitario de una pieza, baldosas y/o azulejos grises, baldosas y/o azulejos blancos, baldosas y/o azulejos de porcelana, lavabo bajoencimera y encimera de cuarzo compacto
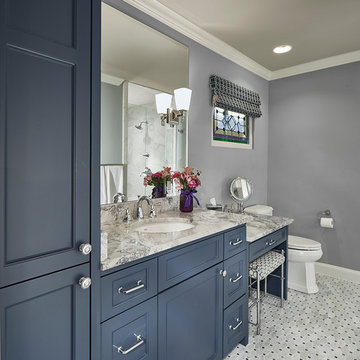
Ken Vaughan - Vaughan Creative Media
Diseño de cuarto de baño principal clásico renovado de tamaño medio con armarios con paneles empotrados, puertas de armario azules, ducha empotrada, sanitario de dos piezas, baldosas y/o azulejos grises, baldosas y/o azulejos en mosaico, paredes púrpuras, suelo con mosaicos de baldosas, lavabo bajoencimera, encimera de mármol, suelo gris y ducha con puerta con bisagras
Diseño de cuarto de baño principal clásico renovado de tamaño medio con armarios con paneles empotrados, puertas de armario azules, ducha empotrada, sanitario de dos piezas, baldosas y/o azulejos grises, baldosas y/o azulejos en mosaico, paredes púrpuras, suelo con mosaicos de baldosas, lavabo bajoencimera, encimera de mármol, suelo gris y ducha con puerta con bisagras

Custom cabinetry, mirror frames, trim and railing was built around the Asian inspired theme of this large spa-like master bath. A custom deck with custom railing was built to house the large Japanese soaker bath. The tub deck and countertops are a dramatic granite which compliments the cherry cabinetry and stone vessels.
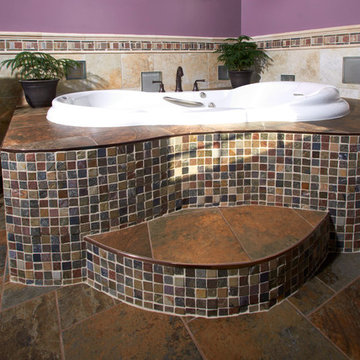
Vista Pro Studios
Ejemplo de cuarto de baño principal mediterráneo grande con lavabo bajoencimera, encimera de granito, bañera encastrada, sanitario de dos piezas, baldosas y/o azulejos marrones, baldosas y/o azulejos de porcelana, paredes púrpuras, armarios con paneles con relieve, puertas de armario marrones, ducha esquinera y suelo de pizarra
Ejemplo de cuarto de baño principal mediterráneo grande con lavabo bajoencimera, encimera de granito, bañera encastrada, sanitario de dos piezas, baldosas y/o azulejos marrones, baldosas y/o azulejos de porcelana, paredes púrpuras, armarios con paneles con relieve, puertas de armario marrones, ducha esquinera y suelo de pizarra

No strangers to remodeling, the new owners of this St. Paul tudor knew they could update this decrepit 1920 duplex into a single-family forever home.
A list of desired amenities was a catalyst for turning a bedroom into a large mudroom, an open kitchen space where their large family can gather, an additional exterior door for direct access to a patio, two home offices, an additional laundry room central to bedrooms, and a large master bathroom. To best understand the complexity of the floor plan changes, see the construction documents.
As for the aesthetic, this was inspired by a deep appreciation for the durability, colors, textures and simplicity of Norwegian design. The home’s light paint colors set a positive tone. An abundance of tile creates character. New lighting reflecting the home’s original design is mixed with simplistic modern lighting. To pay homage to the original character several light fixtures were reused, wallpaper was repurposed at a ceiling, the chimney was exposed, and a new coffered ceiling was created.
Overall, this eclectic design style was carefully thought out to create a cohesive design throughout the home.
Come see this project in person, September 29 – 30th on the 2018 Castle Home Tour.
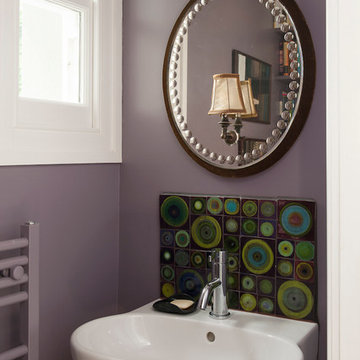
Photograph David Merewether
Foto de cuarto de baño infantil romántico de tamaño medio con sanitario de una pieza, baldosas y/o azulejos multicolor, baldosas y/o azulejos de cerámica, paredes púrpuras, suelo de madera oscura y lavabo suspendido
Foto de cuarto de baño infantil romántico de tamaño medio con sanitario de una pieza, baldosas y/o azulejos multicolor, baldosas y/o azulejos de cerámica, paredes púrpuras, suelo de madera oscura y lavabo suspendido

Mike Kaskel
Foto de aseo de estilo americano pequeño con sanitario de dos piezas, baldosas y/o azulejos blancos, baldosas y/o azulejos de porcelana, paredes púrpuras, suelo de baldosas de porcelana y lavabo suspendido
Foto de aseo de estilo americano pequeño con sanitario de dos piezas, baldosas y/o azulejos blancos, baldosas y/o azulejos de porcelana, paredes púrpuras, suelo de baldosas de porcelana y lavabo suspendido
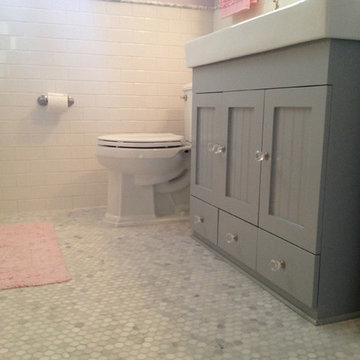
Marble penny tile, classic white subway tile and marble bull nose kept enhanced the heritage of the home while maximizing the money spent on updating this heavily used bathroom.
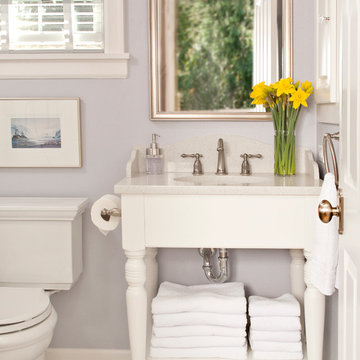
Custom freestanding vanity with quartz countertop.
Ejemplo de cuarto de baño principal tradicional pequeño con lavabo bajoencimera, puertas de armario blancas, encimera de cuarzo compacto, sanitario de dos piezas, paredes púrpuras y suelo de mármol
Ejemplo de cuarto de baño principal tradicional pequeño con lavabo bajoencimera, puertas de armario blancas, encimera de cuarzo compacto, sanitario de dos piezas, paredes púrpuras y suelo de mármol
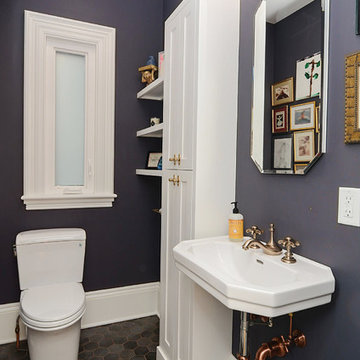
The powder room and kitchen rests at the end of the hall. An array of metals, white and Benjamin Moore Luxe paint (one of my favorites) coat the walls to show off the crisp clean lines of white shelving and cabinetry. The porcelain slate look hex tiles on the floor has been grouted with terra-cotta that ties beautifully in with the copper and brass throughout the fixtures. A special place to powder up!
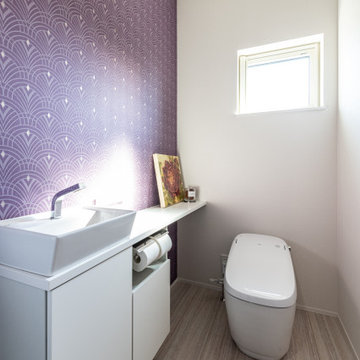
Imagen de aseo blanco moderno con sanitario de una pieza, paredes púrpuras, suelo beige, papel pintado y papel pintado

When a large family renovated a home nestled in the foothills of the Santa Cruz mountains, all bathrooms received dazzling upgrades, but none more so than this sweet and beautiful bathroom for their nine year-old daughter who is crazy for every Disney heroine or Princess.
We laid down a floor of sparkly white Thassos marble edged with a mother of pearl mosaic. Every space can use something shiny and the mirrored vanity, gleaming chrome fixtures, and glittering crystal light fixtures bring a sense of glamour. And light lavender walls are a gorgeous contrast to a Thassos and mother of pearl floral mosaic in the shower. This is one lucky little Princess!
Photos by: Bernardo Grijalva
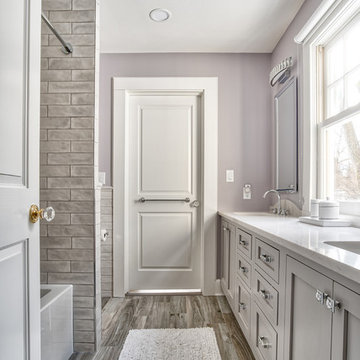
Jack & Jill bathroom offers plenty of space for two people to use at once.
Photos by Chris Veith
Foto de cuarto de baño infantil moderno de tamaño medio con armarios con rebordes decorativos, bañera encastrada, combinación de ducha y bañera, sanitario de una pieza, baldosas y/o azulejos grises, baldosas y/o azulejos de cerámica, paredes púrpuras, lavabo bajoencimera, suelo gris y ducha con cortina
Foto de cuarto de baño infantil moderno de tamaño medio con armarios con rebordes decorativos, bañera encastrada, combinación de ducha y bañera, sanitario de una pieza, baldosas y/o azulejos grises, baldosas y/o azulejos de cerámica, paredes púrpuras, lavabo bajoencimera, suelo gris y ducha con cortina
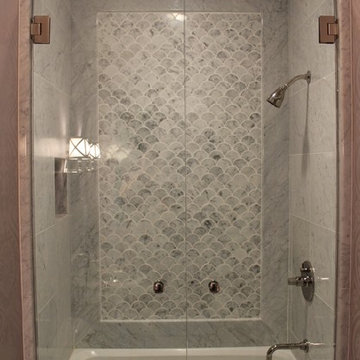
The long, narrow space, 4 feet by 10 feet, was a challenge. We removed the old tile shower and wing wall, and replaced it with a soaking tub and shower. The frameless shower doors allow the feature fan tile on the back wall to draw your eye into the depth of the room. A small, wall hung sink keeps the space open. We had a custom marble top and splash fabricated. The wall sconces and mirror complete this vignette. The clean lines of the toilet continue this minimalist design.
Mary Broerman, CCIDC

This medium sized bathroom had ample space to create a luxurious bathroom for this young professional couple with 3 young children. My clients really wanted a place to unplug and relax where they could retreat and recharge.
New cabinets were a must with customized interiors to reduce cluttered counter tops and make morning routines easier and more organized. We selected Hale Navy for the painted finish with an upscale recessed panel door. Honey bronze hardware is a nice contrast to the navy paint instead of an expected brushed silver. For storage, a grooming center to organize hair dryer, curling iron and brushes keeps everything in place for morning routines. On the opposite, a pull-out organizer outfitted with trays for smaller personal items keeps everything at the fingertips. I included a pull-out hamper to keep laundry and towels off the floor. Another design detail I like to include is drawers in the sink cabinets. It is much better to have drawers notched for the plumbing when organizing bathroom products instead of filling up a large base cabinet.
The room already had beautiful windows and was bathed in naturel light from an existing skylight. I enhanced the natural lighting with some recessed can lights, a light in the shower as well as sconces around the mirrored medicine cabinets. The best thing about the medicine cabinets is not only the additional storage but when both doors are opened you can see the back of your head. The inside of the cabinet doors are mirrored. Honey Bronze sconces are perfect lighting at the vanity for makeup and shaving.
A larger shower for my very tall client with a built-in bench was a priority for this bathroom. I recommend stream showers whenever designing a bathroom and my client loved the idea of that feature as a surprise for his wife. Steam adds to the wellness and health aspect of any good bathroom design. We were able to access a small closet space just behind the shower a perfect spot for the steam unit. In addition to the steam, a handheld shower is another “standard” item in our shower designs. I like to locate these near a bench so you can sit while you target sore shoulder and back muscles. Another benefit is cleanability of the shower walls and being able to take a quick shower without getting your hair wet. The slide bar is just the thing to accommodate different heights.
For Mrs. a tub for soaking and relaxing were the main ingredients required for this remodel. Here I specified a Bain Ultra freestanding tub complete with air massage, chromatherapy and a heated back rest. The tub filer is floor mounted and adds another element of elegance to the bath. I located the tub in a bay window so the bather can enjoy the beautiful view out of the window. It is also a great way to relax after a round of golf. Either way, both of my clients can enjoy the benefits of this tub.
The tiles selected for the shower and the lower walls of the bathroom are a slightly oversized subway tile in a clean and bright white. The floors are a 12x24 porcelain marble. The shower floor features a flat cut marble pebble tile. Behind the vanity the wall is tiled with Zellage tile in a herringbone pattern. The colors of the tile connect all the colors used in the bath.
The final touches of elegance and luxury to complete our design, the soft lilac paint on the walls, the mix of metal materials on the faucets, cabinet hardware, lighting and yes, an oversized heated towel warmer complete with robe hooks.
This truly is a space for rejuvenation and wellness.
2.262 fotos de baños con todos los baños y paredes púrpuras
7

