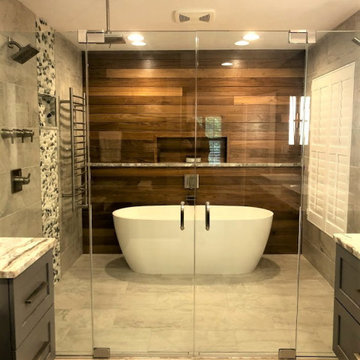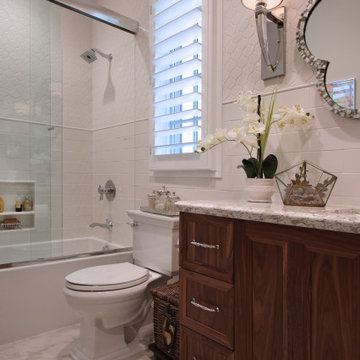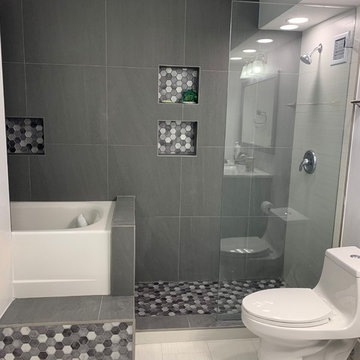9.544 fotos de baños con todos los baños y encimeras multicolor
Filtrar por
Presupuesto
Ordenar por:Popular hoy
1 - 20 de 9544 fotos
Artículo 1 de 3

Foto de cuarto de baño principal, doble, a medida y de roble tradicional renovado grande sin sin inodoro con puertas de armario de madera clara, bañera exenta, sanitario de una pieza, baldosas y/o azulejos grises, baldosas y/o azulejos de mármol, paredes blancas, suelo de piedra caliza, lavabo bajoencimera, encimera de mármol, suelo blanco, ducha con puerta con bisagras, encimeras multicolor y armarios con paneles lisos

The image captures a minimalist and elegant cloakroom vanity area that blends functionality with design aesthetics. The vanity itself is a modern floating unit with clean lines and a combination of white and subtle gold finishes, creating a luxurious yet understated look. A unique pink basin sits atop the vanity, adding a pop of soft color that complements the neutral palette.
Above the basin, a sleek, gold tap emerges from the wall, mirroring the gold accents on the vanity and enhancing the sophisticated vibe of the space. A round mirror with a simple frame reflects the room, contributing to the area's spacious and airy feel. Adjacent to the mirror is a wall-mounted light fixture with a mid-century modern influence, featuring clear glass and brass elements that resonate with the room's fixtures.
The walls are adorned with a textured wallpaper in a muted pattern, providing depth and interest without overwhelming the space. A semi-sheer window treatment allows for natural light to filter through, illuminating the vanity area and highlighting the wallpaper's subtle texture.
This bathroom vanity design showcases attention to detail and a preference for refined simplicity, with every element carefully chosen to create a cohesive and serene environment.

Custom floating vanity housed in captivating emerald green wall tiles
Ejemplo de cuarto de baño principal, doble y flotante actual grande con puertas de armario negras, bañera exenta, ducha empotrada, sanitario de una pieza, baldosas y/o azulejos de cerámica, paredes verdes, lavabo sobreencimera, encimera de cuarzo compacto, suelo multicolor, ducha abierta y encimeras multicolor
Ejemplo de cuarto de baño principal, doble y flotante actual grande con puertas de armario negras, bañera exenta, ducha empotrada, sanitario de una pieza, baldosas y/o azulejos de cerámica, paredes verdes, lavabo sobreencimera, encimera de cuarzo compacto, suelo multicolor, ducha abierta y encimeras multicolor

Download our free ebook, Creating the Ideal Kitchen. DOWNLOAD NOW
The homeowners built their traditional Colonial style home 17 years’ ago. It was in great shape but needed some updating. Over the years, their taste had drifted into a more contemporary realm, and they wanted our help to bridge the gap between traditional and modern.
We decided the layout of the kitchen worked well in the space and the cabinets were in good shape, so we opted to do a refresh with the kitchen. The original kitchen had blond maple cabinets and granite countertops. This was also a great opportunity to make some updates to the functionality that they were hoping to accomplish.
After re-finishing all the first floor wood floors with a gray stain, which helped to remove some of the red tones from the red oak, we painted the cabinetry Benjamin Moore “Repose Gray” a very soft light gray. The new countertops are hardworking quartz, and the waterfall countertop to the left of the sink gives a bit of the contemporary flavor.
We reworked the refrigerator wall to create more pantry storage and eliminated the double oven in favor of a single oven and a steam oven. The existing cooktop was replaced with a new range paired with a Venetian plaster hood above. The glossy finish from the hood is echoed in the pendant lights. A touch of gold in the lighting and hardware adds some contrast to the gray and white. A theme we repeated down to the smallest detail illustrated by the Jason Wu faucet by Brizo with its similar touches of white and gold (the arrival of which we eagerly awaited for months due to ripples in the supply chain – but worth it!).
The original breakfast room was pleasant enough with its windows looking into the backyard. Now with its colorful window treatments, new blue chairs and sculptural light fixture, this space flows seamlessly into the kitchen and gives more of a punch to the space.
The original butler’s pantry was functional but was also starting to show its age. The new space was inspired by a wallpaper selection that our client had set aside as a possibility for a future project. It worked perfectly with our pallet and gave a fun eclectic vibe to this functional space. We eliminated some upper cabinets in favor of open shelving and painted the cabinetry in a high gloss finish, added a beautiful quartzite countertop and some statement lighting. The new room is anything but cookie cutter.
Next the mudroom. You can see a peek of the mudroom across the way from the butler’s pantry which got a facelift with new paint, tile floor, lighting and hardware. Simple updates but a dramatic change! The first floor powder room got the glam treatment with its own update of wainscoting, wallpaper, console sink, fixtures and artwork. A great little introduction to what’s to come in the rest of the home.
The whole first floor now flows together in a cohesive pallet of green and blue, reflects the homeowner’s desire for a more modern aesthetic, and feels like a thoughtful and intentional evolution. Our clients were wonderful to work with! Their style meshed perfectly with our brand aesthetic which created the opportunity for wonderful things to happen. We know they will enjoy their remodel for many years to come!
Photography by Margaret Rajic Photography

A comfortable hall bathroom perfect for guests.
Foto de cuarto de baño único y a medida actual de tamaño medio con armarios estilo shaker, puertas de armario de madera en tonos medios, ducha empotrada, sanitario de una pieza, baldosas y/o azulejos grises, paredes grises, suelo de baldosas de cerámica, aseo y ducha, lavabo bajoencimera, suelo gris, ducha con puerta con bisagras, encimeras multicolor y hornacina
Foto de cuarto de baño único y a medida actual de tamaño medio con armarios estilo shaker, puertas de armario de madera en tonos medios, ducha empotrada, sanitario de una pieza, baldosas y/o azulejos grises, paredes grises, suelo de baldosas de cerámica, aseo y ducha, lavabo bajoencimera, suelo gris, ducha con puerta con bisagras, encimeras multicolor y hornacina

Mid-Century Modern Bathroom
Ejemplo de cuarto de baño principal, doble y a medida retro con armarios con paneles lisos, puertas de armario de madera oscura, bañera empotrada, ducha esquinera, sanitario de dos piezas, paredes blancas, suelo de baldosas de porcelana, lavabo bajoencimera, encimera de terrazo, suelo negro, ducha con puerta con bisagras, encimeras multicolor, hornacina y vigas vistas
Ejemplo de cuarto de baño principal, doble y a medida retro con armarios con paneles lisos, puertas de armario de madera oscura, bañera empotrada, ducha esquinera, sanitario de dos piezas, paredes blancas, suelo de baldosas de porcelana, lavabo bajoencimera, encimera de terrazo, suelo negro, ducha con puerta con bisagras, encimeras multicolor, hornacina y vigas vistas

Classic upper west side bathroom renovation featuring marble hexagon mosaic floor tile and classic white subway wall tile. Custom glass shower enclosure and tub.

Ejemplo de cuarto de baño principal, doble y de pie actual pequeño con armarios con paneles empotrados, puertas de armario verdes, ducha empotrada, sanitario de dos piezas, baldosas y/o azulejos grises, baldosas y/o azulejos de cerámica, paredes blancas, suelo de baldosas de porcelana, lavabo bajoencimera, encimera de mármol, suelo gris y encimeras multicolor

Powder room with patterned cement tile floors, custom shower doors, Slate wood stain vanity, toto toilet, wood and iron display tower.
Diseño de cuarto de baño único y de pie actual pequeño con armarios con paneles empotrados, puertas de armario con efecto envejecido, ducha doble, bidé, baldosas y/o azulejos grises, baldosas y/o azulejos de cemento, paredes beige, suelo de baldosas de porcelana, lavabo bajoencimera, encimera de granito, suelo gris, ducha con puerta con bisagras, encimeras multicolor, hornacina y madera
Diseño de cuarto de baño único y de pie actual pequeño con armarios con paneles empotrados, puertas de armario con efecto envejecido, ducha doble, bidé, baldosas y/o azulejos grises, baldosas y/o azulejos de cemento, paredes beige, suelo de baldosas de porcelana, lavabo bajoencimera, encimera de granito, suelo gris, ducha con puerta con bisagras, encimeras multicolor, hornacina y madera

Ejemplo de cuarto de baño principal, doble y de pie clásico renovado de tamaño medio con armarios estilo shaker, puertas de armario blancas, ducha esquinera, sanitario de una pieza, baldosas y/o azulejos blancos, baldosas y/o azulejos de cerámica, paredes grises, suelo de baldosas de porcelana, lavabo bajoencimera, encimera de cuarzo compacto, suelo marrón, ducha con puerta con bisagras, encimeras multicolor y banco de ducha

Modelo de cuarto de baño infantil, doble y a medida tradicional renovado de tamaño medio con armarios estilo shaker, puertas de armario blancas, bañera empotrada, combinación de ducha y bañera, sanitario de una pieza, baldosas y/o azulejos grises, baldosas y/o azulejos de cemento, paredes azules, suelo de baldosas de cerámica, lavabo encastrado, encimera de granito, suelo multicolor, ducha con cortina, encimeras multicolor y hornacina

A spa bathroom built for true relaxation. The stone look tile and warmth of the teak accent wall bring together a combination that creates a serene oasis for the homeowner.

Master Suite with walk-in closet and master bath with zero threshold shower
Ejemplo de cuarto de baño principal, doble y a medida clásico renovado de tamaño medio con armarios estilo shaker, puertas de armario de madera oscura, ducha a ras de suelo, sanitario de dos piezas, baldosas y/o azulejos blancos, baldosas y/o azulejos de porcelana, paredes azules, suelo de mármol, lavabo bajoencimera, encimera de mármol, suelo blanco, ducha con puerta con bisagras, encimeras multicolor y banco de ducha
Ejemplo de cuarto de baño principal, doble y a medida clásico renovado de tamaño medio con armarios estilo shaker, puertas de armario de madera oscura, ducha a ras de suelo, sanitario de dos piezas, baldosas y/o azulejos blancos, baldosas y/o azulejos de porcelana, paredes azules, suelo de mármol, lavabo bajoencimera, encimera de mármol, suelo blanco, ducha con puerta con bisagras, encimeras multicolor y banco de ducha

The mix of natural light, sconce light, and recessed light create a warm and inviting space.
Diseño de cuarto de baño único y a medida tradicional renovado de tamaño medio con armarios con paneles empotrados, puertas de armario de madera en tonos medios, bañera empotrada, sanitario de dos piezas, baldosas y/o azulejos blancos, baldosas y/o azulejos de cerámica, paredes beige, suelo de mármol, lavabo bajoencimera, suelo blanco, ducha con puerta corredera, encimeras multicolor y hornacina
Diseño de cuarto de baño único y a medida tradicional renovado de tamaño medio con armarios con paneles empotrados, puertas de armario de madera en tonos medios, bañera empotrada, sanitario de dos piezas, baldosas y/o azulejos blancos, baldosas y/o azulejos de cerámica, paredes beige, suelo de mármol, lavabo bajoencimera, suelo blanco, ducha con puerta corredera, encimeras multicolor y hornacina

Complimenting the veining of the Calacatta Marble countertop, the bathrooms backsplash is ornamented by these accentual herringbone subway tiles. With black grout, the tiling's form projects off of the backsplash, giving the space the sensation of greater depth and dynamic of form.

Diseño de cuarto de baño tradicional renovado pequeño con armarios con paneles lisos, puertas de armario grises, sanitario de dos piezas, paredes grises, suelo de travertino, lavabo bajoencimera, encimera de mármol, suelo beige y encimeras multicolor

This house features an open concept floor plan, with expansive windows that truly capture the 180-degree lake views. The classic design elements, such as white cabinets, neutral paint colors, and natural wood tones, help make this house feel bright and welcoming year round.

Master bath with creative bathtub location, aka in a converted closet!
Imagen de cuarto de baño principal minimalista de tamaño medio con armarios tipo mueble, puertas de armario azules, bañera empotrada, ducha abierta, sanitario de una pieza, paredes grises, suelo de baldosas de porcelana, lavabo bajoencimera, encimera de mármol, suelo blanco, ducha abierta y encimeras multicolor
Imagen de cuarto de baño principal minimalista de tamaño medio con armarios tipo mueble, puertas de armario azules, bañera empotrada, ducha abierta, sanitario de una pieza, paredes grises, suelo de baldosas de porcelana, lavabo bajoencimera, encimera de mármol, suelo blanco, ducha abierta y encimeras multicolor

Designer: Terri Sears
Photography: Melissa Mills
Modelo de cuarto de baño principal clásico de tamaño medio con lavabo bajoencimera, armarios estilo shaker, puertas de armario de madera en tonos medios, encimera de granito, bañera exenta, sanitario de dos piezas, baldosas y/o azulejos blancos, baldosas y/o azulejos de cemento, paredes rosas, suelo de baldosas de porcelana, ducha empotrada, suelo marrón, ducha con puerta con bisagras y encimeras multicolor
Modelo de cuarto de baño principal clásico de tamaño medio con lavabo bajoencimera, armarios estilo shaker, puertas de armario de madera en tonos medios, encimera de granito, bañera exenta, sanitario de dos piezas, baldosas y/o azulejos blancos, baldosas y/o azulejos de cemento, paredes rosas, suelo de baldosas de porcelana, ducha empotrada, suelo marrón, ducha con puerta con bisagras y encimeras multicolor

Custom Surface Solutions (www.css-tile.com) - Owner Craig Thompson (512) 966-8296. This project shows an master bath and bedroom remodel moving shower to tub area and converting shower to walki-n closet, new frameless vanities, LED mirrors, electronic toilet, and miseno plumbing fixtures and sinks.
Shower is 65 x 35 using 12 x 24 porcelain travertine wall tile installed horizontally with aligned tiled and is accented with 9' x 18" herringbone glass accent stripe on the back wall. Walls and shower box are trimmed with Schluter Systems Jolly brushed nickle profile edging. Shower floor is white flat pebble tile. Shower storage consists of a custom 3-shelf shower box with herringbone glass accent. Shelving consists of two Schluter Systems Shelf-N shelves and two Schluter Systems Shelf-E corner shelves.
Bathroom floor is 24 x 24 porcelain travvertine installed using aligned joint pattern. 3 1/2" floor tile wall base with Schluter Jolly brushed nickel profile edge also installed.
Vanity cabinets are Dura Supreme with white gloss finish and soft-close drawers. A matching 30" x 12" over toilet cabint was installed plus a Endura electronic toilet.
Plumbing consists of Misenobrushed nickel shower system with rain shower head and sliding hand-held. Vanity plumbing consists of Miseno brushed nickel single handle faucets and undermount sinks.
Vanity Mirrors are Miseno LED 52 x 36 and 32 x 32.
24" barn door was installed at the bathroom entry and bedroom flooring is 7 x 24 LVP.
9.544 fotos de baños con todos los baños y encimeras multicolor
1

