9.093 fotos de baños con Todas las duchas y paredes multicolor
Filtrar por
Presupuesto
Ordenar por:Popular hoy
81 - 100 de 9093 fotos
Artículo 1 de 3

Bright yellow towels pop against the greys and whites of this master bath tub and shower. Large marble tiles with rich grey veining make up the walls and are accented with a single mosaic feature strip of the same material. Natural light floods the space via a leaded glass window. The same rich marble continues on in the form of 2x2 tiles creating the shower floor and ceiling. Modern polished chrome shower and tub fittings, coupled with a Thassos marble tub deck, complement the neutral grey color palette.
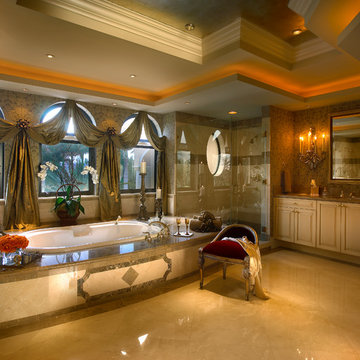
Imagen de cuarto de baño principal mediterráneo extra grande con armarios con paneles con relieve, puertas de armario blancas, bañera encastrada, ducha esquinera, baldosas y/o azulejos beige, baldosas y/o azulejos marrones, baldosas y/o azulejos multicolor, baldosas y/o azulejos blancos, baldosas y/o azulejos de porcelana, paredes multicolor, suelo de baldosas de porcelana, lavabo bajoencimera, encimera de granito, suelo beige y ducha con puerta con bisagras

For the bathroom, we went for a moody and classic look. Sticking with a black and white color palette, we have chosen a classic subway tile for the shower walls and a black and white hex for the bathroom floor. The black vanity and floral wallpaper brought some emotion into the space and adding the champagne brass plumbing fixtures and brass mirror was the perfect pop.

Start your day surrounded by rainbows, what could be better than that? With an array of colors, this rainbow bathroom tile is sure to make every day bright!
DESIGN
Brittany Buchser
PHOTOS
Cameron Behbahany
INSTALLER
C. Cook LLC, Custom Interiors
LOCATION
Portland, OR
Tile Shown: 3x12 in White Wash, Amalfi Coast, Glacier Bay, Lemon Cream, Koi, Sorbet, Desert Bloom, Turquoise, Neptune
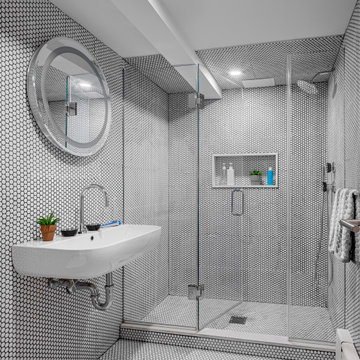
Foto de cuarto de baño único actual con aseo y ducha, ducha con puerta con bisagras, ducha empotrada, baldosas y/o azulejos en mosaico, paredes multicolor, suelo con mosaicos de baldosas, lavabo suspendido y suelo multicolor
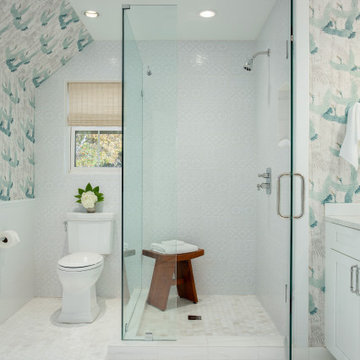
You won't see another bathroom like this one! The whimsical Graham & Brown; Cranes in Green wallpaper and subtle shades of white tile are the perfect accent elements for this master bathroom and fits the eclectic traditional style of the rest of the house perfectly! The vanity cabinet is Kitchen Craft Lexington door style Maple cabinet with their White Cap painted finish with Cambria Torquay Quartz countertops. The bathroom floor is Marble Systems Snow White 2" hex mosaic tile. In the shower we used Crossville Mailoica White Deco White 4X10 ceramic tile. For the vanity sink, we installed a Toto Connelly in Cotton and paired it with the Newport Brass Metropole collection single handle faucet in polished chrome. The shower and tub fixtures are also from the Metropole collection. The freestanding bathtub is a Cheviot Regency Cast Iron Footed tub in gloss white completes this one of a kind master bath.

Benedict Canyon Beverly Hills luxury home spa style primary bathroom. Photo by William MacCollum.
Ejemplo de cuarto de baño principal, doble, flotante, beige y blanco y madera minimalista grande con armarios tipo mueble, puertas de armario marrones, bañera exenta, ducha esquinera, paredes multicolor, suelo de madera en tonos medios, lavabo suspendido, suelo marrón, ducha con puerta con bisagras, encimeras blancas y bandeja
Ejemplo de cuarto de baño principal, doble, flotante, beige y blanco y madera minimalista grande con armarios tipo mueble, puertas de armario marrones, bañera exenta, ducha esquinera, paredes multicolor, suelo de madera en tonos medios, lavabo suspendido, suelo marrón, ducha con puerta con bisagras, encimeras blancas y bandeja

Home and Living Examiner said:
Modern renovation by J Design Group is stunning
J Design Group, an expert in luxury design, completed a new project in Tamarac, Florida, which involved the total interior remodeling of this home. We were so intrigued by the photos and design ideas, we decided to talk to J Design Group CEO, Jennifer Corredor. The concept behind the redesign was inspired by the client’s relocation.
Andrea Campbell: How did you get a feel for the client's aesthetic?
Jennifer Corredor: After a one-on-one with the Client, I could get a real sense of her aesthetics for this home and the type of furnishings she gravitated towards.
The redesign included a total interior remodeling of the client's home. All of this was done with the client's personal style in mind. Certain walls were removed to maximize the openness of the area and bathrooms were also demolished and reconstructed for a new layout. This included removing the old tiles and replacing with white 40” x 40” glass tiles for the main open living area which optimized the space immediately. Bedroom floors were dressed with exotic African Teak to introduce warmth to the space.
We also removed and replaced the outdated kitchen with a modern look and streamlined, state-of-the-art kitchen appliances. To introduce some color for the backsplash and match the client's taste, we introduced a splash of plum-colored glass behind the stove and kept the remaining backsplash with frosted glass. We then removed all the doors throughout the home and replaced with custom-made doors which were a combination of cherry with insert of frosted glass and stainless steel handles.
All interior lights were replaced with LED bulbs and stainless steel trims, including unique pendant and wall sconces that were also added. All bathrooms were totally gutted and remodeled with unique wall finishes, including an entire marble slab utilized in the master bath shower stall.
Once renovation of the home was completed, we proceeded to install beautiful high-end modern furniture for interior and exterior, from lines such as B&B Italia to complete a masterful design. One-of-a-kind and limited edition accessories and vases complimented the look with original art, most of which was custom-made for the home.
To complete the home, state of the art A/V system was introduced. The idea is always to enhance and amplify spaces in a way that is unique to the client and exceeds his/her expectations.
To see complete J Design Group featured article, go to: http://www.examiner.com/article/modern-renovation-by-j-design-group-is-stunning
Living Room,
Dining room,
Master Bedroom,
Master Bathroom,
Powder Bathroom,
Miami Interior Designers,
Miami Interior Designer,
Interior Designers Miami,
Interior Designer Miami,
Modern Interior Designers,
Modern Interior Designer,
Modern interior decorators,
Modern interior decorator,
Miami,
Contemporary Interior Designers,
Contemporary Interior Designer,
Interior design decorators,
Interior design decorator,
Interior Decoration and Design,
Black Interior Designers,
Black Interior Designer,
Interior designer,
Interior designers,
Home interior designers,
Home interior designer,
Daniel Newcomb
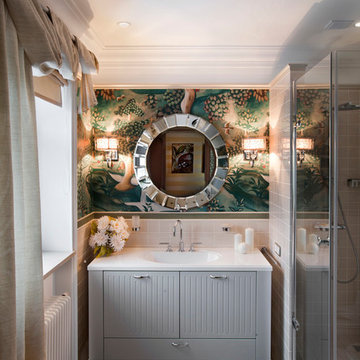
Д.Лившиц
Foto de cuarto de baño tradicional pequeño con lavabo integrado, armarios con paneles lisos, encimera de cuarcita, ducha esquinera, baldosas y/o azulejos de cerámica, paredes multicolor, suelo de baldosas de cerámica, puertas de armario blancas, baldosas y/o azulejos blancos, baldosas y/o azulejos verdes y aseo y ducha
Foto de cuarto de baño tradicional pequeño con lavabo integrado, armarios con paneles lisos, encimera de cuarcita, ducha esquinera, baldosas y/o azulejos de cerámica, paredes multicolor, suelo de baldosas de cerámica, puertas de armario blancas, baldosas y/o azulejos blancos, baldosas y/o azulejos verdes y aseo y ducha
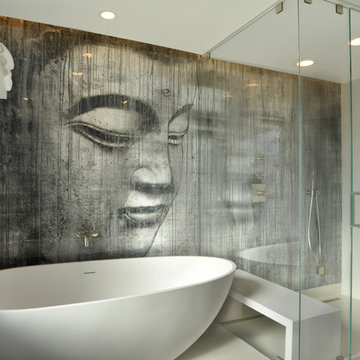
Ejemplo de cuarto de baño principal contemporáneo de tamaño medio con bañera exenta, ducha esquinera, armarios con paneles lisos, puertas de armario blancas, baldosas y/o azulejos blancos, paredes multicolor, suelo de baldosas de porcelana, lavabo integrado, hornacina y banco de ducha
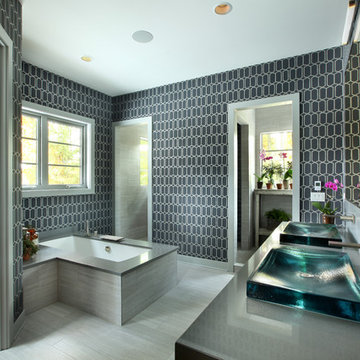
The Hasserton is a sleek take on the waterfront home. This multi-level design exudes modern chic as well as the comfort of a family cottage. The sprawling main floor footprint offers homeowners areas to lounge, a spacious kitchen, a formal dining room, access to outdoor living, and a luxurious master bedroom suite. The upper level features two additional bedrooms and a loft, while the lower level is the entertainment center of the home. A curved beverage bar sits adjacent to comfortable sitting areas. A guest bedroom and exercise facility are also located on this floor.
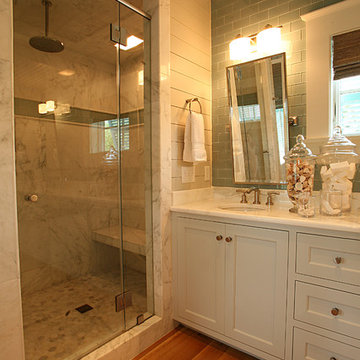
A tropical style beach house featuring green wooden wall panels, freestanding bathtub, textured area rug, striped chaise lounge chair, blue sofa, patterned throw pillows, yellow sofa chair, blue sofa chair, red sofa chair, wicker chairs, wooden dining table, teal rug, wooden cabinet with glass windows, white glass cabinets, clear lamp shades, shelves surrounding square window, green wooden bench, wall art, floral bed frame, dark wooden bed frame, wooden flooring, and an outdoor seating area.
Project designed by Atlanta interior design firm, Nandina Home & Design. Their Sandy Springs home decor showroom and design studio also serve Midtown, Buckhead, and outside the perimeter.
For more about Nandina Home & Design, click here: https://nandinahome.com/
To learn more about this project, click here: http://nandinahome.com/portfolio/sullivans-island-beach-house/
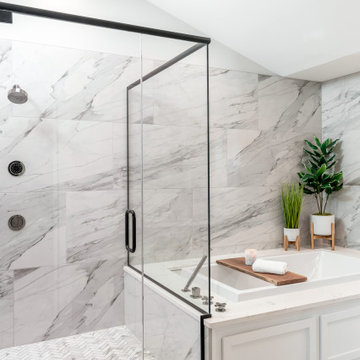
Foto de cuarto de baño principal ecléctico grande con bañera encastrada sin remate, ducha a ras de suelo, baldosas y/o azulejos multicolor, baldosas y/o azulejos de porcelana, paredes multicolor, suelo de baldosas de porcelana, suelo blanco y ducha con puerta con bisagras

This lavish primary bathroom stars an illuminated, floating vanity brilliantly suited with French gold fixtures and set before floor-to-ceiling chevron tile. The walk-in shower features large, book-matched porcelain slabs that mirror the pattern, movement, and veining of marble. As a stylistic nod to the previous design inhabiting this space, our designers created a custom wood niche lined with wallpaper passed down through generations.
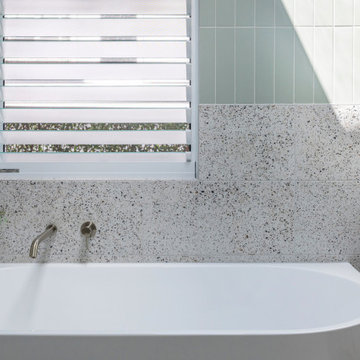
Mid-century meets modern – this project demonstrates the potential of a heritage renovation that builds upon the past. The major renovations and extension encourage a strong relationship between the landscape, as part of daily life, and cater to a large family passionate about their neighbourhood and entertaining.

Bathrooms by Oldham were engaged by Judith & Frank to redesign their main bathroom and their downstairs powder room.
We provided the upstairs bathroom with a new layout creating flow and functionality with a walk in shower. Custom joinery added the much needed storage and an in-wall cistern created more space.
In the powder room downstairs we offset a wall hung basin and in-wall cistern to create space in the compact room along with a custom cupboard above to create additional storage. Strip lighting on a sensor brings a soft ambience whilst being practical.
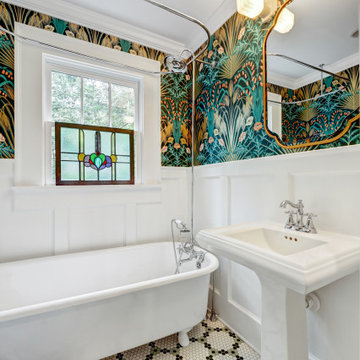
Imagen de cuarto de baño único y de pie de tamaño medio con bañera con patas, combinación de ducha y bañera, paredes multicolor, suelo con mosaicos de baldosas, aseo y ducha y papel pintado

Diseño de cuarto de baño principal, doble y flotante actual grande con armarios con paneles lisos, puertas de armario marrones, bañera exenta, ducha abierta, sanitario de dos piezas, baldosas y/o azulejos multicolor, baldosas y/o azulejos de vidrio, paredes multicolor, suelo de baldosas de cerámica, lavabo bajoencimera, encimera de granito, suelo multicolor, ducha con puerta corredera y encimeras blancas
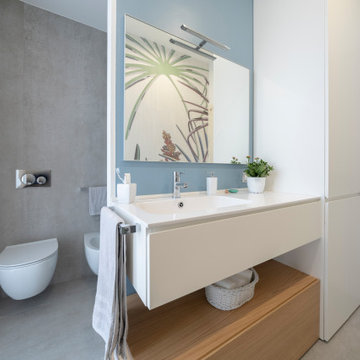
Vista del mobile in legno laccato bianco e in rovere naturale. Il lavabo è integrato nel top in corian.
Foto di Simone Marulli
Diseño de cuarto de baño minimalista grande con armarios con paneles lisos, puertas de armario blancas, ducha empotrada, sanitario de dos piezas, baldosas y/o azulejos grises, baldosas y/o azulejos de porcelana, paredes multicolor, suelo de baldosas de porcelana, aseo y ducha, lavabo integrado, encimera de cuarzo compacto, suelo gris, ducha con puerta con bisagras y encimeras blancas
Diseño de cuarto de baño minimalista grande con armarios con paneles lisos, puertas de armario blancas, ducha empotrada, sanitario de dos piezas, baldosas y/o azulejos grises, baldosas y/o azulejos de porcelana, paredes multicolor, suelo de baldosas de porcelana, aseo y ducha, lavabo integrado, encimera de cuarzo compacto, suelo gris, ducha con puerta con bisagras y encimeras blancas
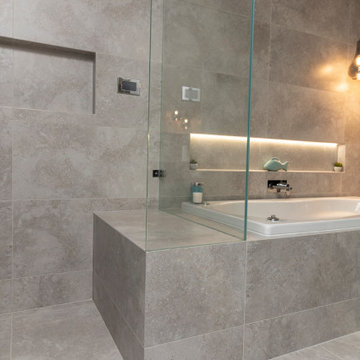
Ultra modern bathroom design project
Diseño de cuarto de baño minimalista extra grande con armarios con paneles lisos, puertas de armario de madera en tonos medios, bañera exenta, ducha abierta, sanitario de pared, baldosas y/o azulejos grises, baldosas y/o azulejos de porcelana, paredes multicolor, suelo de baldosas de porcelana, aseo y ducha, lavabo bajoencimera, encimera de azulejos, suelo gris, ducha abierta y encimeras blancas
Diseño de cuarto de baño minimalista extra grande con armarios con paneles lisos, puertas de armario de madera en tonos medios, bañera exenta, ducha abierta, sanitario de pared, baldosas y/o azulejos grises, baldosas y/o azulejos de porcelana, paredes multicolor, suelo de baldosas de porcelana, aseo y ducha, lavabo bajoencimera, encimera de azulejos, suelo gris, ducha abierta y encimeras blancas
9.093 fotos de baños con Todas las duchas y paredes multicolor
5

