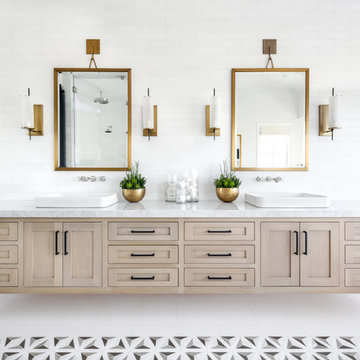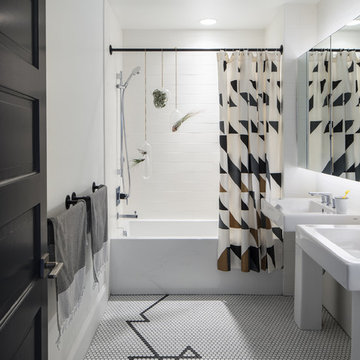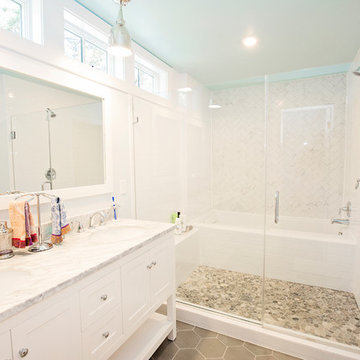86.489 fotos de baños con suelo marrón y suelo multicolor
Filtrar por
Presupuesto
Ordenar por:Popular hoy
81 - 100 de 86.489 fotos
Artículo 1 de 3

Imagen de aseo clásico renovado de tamaño medio con puertas de armario negras, paredes grises, suelo de madera en tonos medios, lavabo bajoencimera, suelo marrón, encimeras blancas, armarios tipo mueble y encimera de cuarzo compacto

Our clients called us wanting to not only update their master bathroom but to specifically make it more functional. She had just had knee surgery, so taking a shower wasn’t easy. They wanted to remove the tub and enlarge the shower, as much as possible, and add a bench. She really wanted a seated makeup vanity area, too. They wanted to replace all vanity cabinets making them one height, and possibly add tower storage. With the current layout, they felt that there were too many doors, so we discussed possibly using a barn door to the bedroom.
We removed the large oval bathtub and expanded the shower, with an added bench. She got her seated makeup vanity and it’s placed between the shower and the window, right where she wanted it by the natural light. A tilting oval mirror sits above the makeup vanity flanked with Pottery Barn “Hayden” brushed nickel vanity lights. A lit swing arm makeup mirror was installed, making for a perfect makeup vanity! New taller Shiloh “Eclipse” bathroom cabinets painted in Polar with Slate highlights were installed (all at one height), with Kohler “Caxton” square double sinks. Two large beautiful mirrors are hung above each sink, again, flanked with Pottery Barn “Hayden” brushed nickel vanity lights on either side. Beautiful Quartzmasters Polished Calacutta Borghini countertops were installed on both vanities, as well as the shower bench top and shower wall cap.
Carrara Valentino basketweave mosaic marble tiles was installed on the shower floor and the back of the niches, while Heirloom Clay 3x9 tile was installed on the shower walls. A Delta Shower System was installed with both a hand held shower and a rainshower. The linen closet that used to have a standard door opening into the middle of the bathroom is now storage cabinets, with the classic Restoration Hardware “Campaign” pulls on the drawers and doors. A beautiful Birch forest gray 6”x 36” floor tile, laid in a random offset pattern was installed for an updated look on the floor. New glass paneled doors were installed to the closet and the water closet, matching the barn door. A gorgeous Shades of Light 20” “Pyramid Crystals” chandelier was hung in the center of the bathroom to top it all off!
The bedroom was painted a soothing Magnetic Gray and a classic updated Capital Lighting “Harlow” Chandelier was hung for an updated look.
We were able to meet all of our clients needs by removing the tub, enlarging the shower, installing the seated makeup vanity, by the natural light, right were she wanted it and by installing a beautiful barn door between the bathroom from the bedroom! Not only is it beautiful, but it’s more functional for them now and they love it!
Design/Remodel by Hatfield Builders & Remodelers | Photography by Versatile Imaging

Stéphane Vasco
Ejemplo de cuarto de baño actual pequeño con armarios con paneles lisos, puertas de armario blancas, sanitario de pared, baldosas y/o azulejos negros, baldosas y/o azulejos blancos, paredes blancas, lavabo encastrado, encimera de madera, suelo multicolor, ducha con puerta con bisagras, encimeras marrones, ducha empotrada, baldosas y/o azulejos de cerámica y suelo de azulejos de cemento
Ejemplo de cuarto de baño actual pequeño con armarios con paneles lisos, puertas de armario blancas, sanitario de pared, baldosas y/o azulejos negros, baldosas y/o azulejos blancos, paredes blancas, lavabo encastrado, encimera de madera, suelo multicolor, ducha con puerta con bisagras, encimeras marrones, ducha empotrada, baldosas y/o azulejos de cerámica y suelo de azulejos de cemento

Haris Kenjar
Diseño de cuarto de baño retro con armarios con paneles lisos, puertas de armario de madera oscura, ducha empotrada, baldosas y/o azulejos grises, baldosas y/o azulejos en mosaico, paredes blancas, lavabo bajoencimera, suelo marrón, ducha con cortina y encimeras grises
Diseño de cuarto de baño retro con armarios con paneles lisos, puertas de armario de madera oscura, ducha empotrada, baldosas y/o azulejos grises, baldosas y/o azulejos en mosaico, paredes blancas, lavabo bajoencimera, suelo marrón, ducha con cortina y encimeras grises

Modelo de cuarto de baño principal escandinavo con ducha a ras de suelo, baldosas y/o azulejos de cemento, paredes blancas, suelo de azulejos de cemento, ducha con puerta con bisagras, baldosas y/o azulejos blancos y suelo multicolor

This beautiful bathroom features our 3x8s in 12W Blue Bell. Adding a beautiful pop of color to this bathroom
Modelo de cuarto de baño principal y rectangular contemporáneo de tamaño medio con baldosas y/o azulejos azules, baldosas y/o azulejos de cerámica, armarios estilo shaker, puertas de armario blancas, paredes blancas, lavabo bajoencimera, suelo multicolor y ducha con puerta con bisagras
Modelo de cuarto de baño principal y rectangular contemporáneo de tamaño medio con baldosas y/o azulejos azules, baldosas y/o azulejos de cerámica, armarios estilo shaker, puertas de armario blancas, paredes blancas, lavabo bajoencimera, suelo multicolor y ducha con puerta con bisagras

Graham Gaunt
Modelo de cuarto de baño actual pequeño con armarios abiertos, baldosas y/o azulejos grises, paredes grises, lavabo sobreencimera, encimera de madera, suelo multicolor, ducha abierta, encimeras marrones, ducha abierta, suelo de baldosas tipo guijarro y aseo y ducha
Modelo de cuarto de baño actual pequeño con armarios abiertos, baldosas y/o azulejos grises, paredes grises, lavabo sobreencimera, encimera de madera, suelo multicolor, ducha abierta, encimeras marrones, ducha abierta, suelo de baldosas tipo guijarro y aseo y ducha

We didn’t want the floor to be the cool thing in the room that steals the show, so we picked an interesting color and painted the ceiling as well. This bathroom invites you to look up and down equally.

One of the main features of the space is the natural lighting. The windows allow someone to feel they are in their own private oasis. The wide plank European oak floors, with a brushed finish, contribute to the warmth felt in this bathroom, along with warm neutrals, whites and grays. The counter tops are a stunning Calcatta Latte marble as is the basket weaved shower floor, 1x1 square mosaics separating each row of the large format, rectangular tiles, also marble. Lighting is key in any bathroom and there is more than sufficient lighting provided by Ralph Lauren, by Circa Lighting. Classic, custom designed cabinetry optimizes the space by providing plenty of storage for toiletries, linens and more. Holger Obenaus Photography did an amazing job capturing this light filled and luxurious master bathroom. Built by Novella Homes and designed by Lorraine G Vale
Holger Obenaus Photography

Imagen de cuarto de baño de estilo de casa de campo con puertas de armario de madera oscura, ducha a ras de suelo, baldosas y/o azulejos blancos, paredes blancas, aseo y ducha, lavabo bajoencimera, suelo multicolor, ducha con puerta con bisagras, hornacina, banco de ducha y armarios con paneles lisos

Chad Mellon
Diseño de cuarto de baño principal y rectangular costero con armarios estilo shaker, puertas de armario de madera clara, baldosas y/o azulejos blancos, lavabo sobreencimera y suelo multicolor
Diseño de cuarto de baño principal y rectangular costero con armarios estilo shaker, puertas de armario de madera clara, baldosas y/o azulejos blancos, lavabo sobreencimera y suelo multicolor

See the photo tour here: https://www.studio-mcgee.com/studioblog/2016/8/10/mountainside-remodel-beforeafters?rq=mountainside
Watch the webisode: https://www.youtube.com/watch?v=w7H2G8GYKsE
Travis J. Photography

photo credit: Haris Kenjar
Original Mission tile floor.
Arteriors lighting.
Newport Brass faucets.
West Elm mirror.
Victoria + Albert tub.
caesarstone countertops
custom tile bath surround

David Lauer
Foto de cuarto de baño principal contemporáneo de tamaño medio con bañera empotrada, combinación de ducha y bañera, baldosas y/o azulejos blancos, paredes blancas, suelo con mosaicos de baldosas, lavabo con pedestal, suelo multicolor y ducha con cortina
Foto de cuarto de baño principal contemporáneo de tamaño medio con bañera empotrada, combinación de ducha y bañera, baldosas y/o azulejos blancos, paredes blancas, suelo con mosaicos de baldosas, lavabo con pedestal, suelo multicolor y ducha con cortina

Diseño de aseo campestre con sanitario de dos piezas, paredes blancas, suelo marrón y lavabo con pedestal

Diseño de cuarto de baño infantil, doble y a medida marinero de tamaño medio con paredes multicolor, suelo multicolor, armarios con paneles empotrados, puertas de armario grises, bañera empotrada, combinación de ducha y bañera, sanitario de una pieza, lavabo bajoencimera, encimera de acrílico, ducha con cortina, encimeras blancas, baldosas y/o azulejos blancos, baldosas y/o azulejos de cemento, suelo de mármol, hornacina y papel pintado

Walls > Winter's Breath PPG10-25 (Sheen: Eggshell)
Ceiling > Aqua Whisper PPG1234-3 (Sheen: Eggshell)
Imagen de cuarto de baño principal de estilo de casa de campo grande sin sin inodoro con armarios estilo shaker, puertas de armario blancas, bañera empotrada, baldosas y/o azulejos blancos, baldosas y/o azulejos de porcelana, paredes grises, suelo de baldosas de porcelana, lavabo bajoencimera, encimera de mármol, suelo multicolor y ducha con puerta con bisagras
Imagen de cuarto de baño principal de estilo de casa de campo grande sin sin inodoro con armarios estilo shaker, puertas de armario blancas, bañera empotrada, baldosas y/o azulejos blancos, baldosas y/o azulejos de porcelana, paredes grises, suelo de baldosas de porcelana, lavabo bajoencimera, encimera de mármol, suelo multicolor y ducha con puerta con bisagras

Our recent project in De Beauvoir, Hackney's bathroom.
Solid cast concrete sink, marble floors and polished concrete walls.
Photo: Ben Waterhouse
Foto de cuarto de baño cemento industrial de tamaño medio con bañera exenta, ducha abierta, paredes blancas, suelo de mármol, puertas de armario blancas, sanitario de una pieza, lavabo de seno grande, encimera de mármol, suelo multicolor, ducha abierta y microcemento
Foto de cuarto de baño cemento industrial de tamaño medio con bañera exenta, ducha abierta, paredes blancas, suelo de mármol, puertas de armario blancas, sanitario de una pieza, lavabo de seno grande, encimera de mármol, suelo multicolor, ducha abierta y microcemento

Swiss Alps Photography
Modelo de cuarto de baño principal tradicional pequeño con armarios con paneles con relieve, puertas de armario de madera oscura, ducha a ras de suelo, sanitario de pared, baldosas y/o azulejos beige, baldosas y/o azulejos de travertino, paredes beige, suelo de travertino, lavabo bajoencimera, encimera de cuarzo compacto, suelo multicolor y ducha con puerta con bisagras
Modelo de cuarto de baño principal tradicional pequeño con armarios con paneles con relieve, puertas de armario de madera oscura, ducha a ras de suelo, sanitario de pared, baldosas y/o azulejos beige, baldosas y/o azulejos de travertino, paredes beige, suelo de travertino, lavabo bajoencimera, encimera de cuarzo compacto, suelo multicolor y ducha con puerta con bisagras

Clients wanted to keep a powder room on the first floor and desired to relocate it away from kitchen and update the look. We needed to minimize the powder room footprint and tuck it into a service area instead of an open public area.
We minimize the footprint and tucked the PR across from the basement stair which created a small ancillary room and buffer between the adjacent rooms. We used a small wall hung basin to make the small room feel larger by exposing more of the floor footprint. Wainscot paneling was installed to create balance, scale and contrasting finishes.
The new powder room exudes simple elegance from the polished nickel hardware, rich contrast and delicate accent lighting. The space is comfortable in scale and leaves you with a sense of eloquence.
Jonathan Kolbe, Photographer
86.489 fotos de baños con suelo marrón y suelo multicolor
5

