590 fotos de baños con suelo laminado y lavabo sobreencimera
Filtrar por
Presupuesto
Ordenar por:Popular hoy
41 - 60 de 590 fotos
Artículo 1 de 3
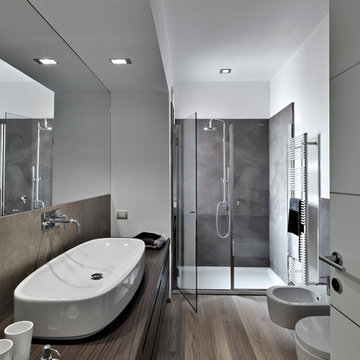
Modelo de cuarto de baño minimalista de tamaño medio con armarios con paneles lisos, puertas de armario de madera en tonos medios, ducha empotrada, bidé, paredes blancas, suelo laminado, lavabo sobreencimera, encimera de madera, ducha con puerta con bisagras y encimeras marrones

This home is full of clean lines, soft whites and grey, & lots of built-in pieces. Large entry area with message center, dual closets, custom bench with hooks and cubbies to keep organized. Living room fireplace with shiplap, custom mantel and cabinets, and white brick.

This tiny home has utilized space-saving design and put the bathroom vanity in the corner of the bathroom. Natural light in addition to track lighting makes this vanity perfect for getting ready in the morning. Triangle corner shelves give an added space for personal items to keep from cluttering the wood counter. This contemporary, costal Tiny Home features a bathroom with a shower built out over the tongue of the trailer it sits on saving space and creating space in the bathroom. This shower has it's own clear roofing giving the shower a skylight. This allows tons of light to shine in on the beautiful blue tiles that shape this corner shower. Stainless steel planters hold ferns giving the shower an outdoor feel. With sunlight, plants, and a rain shower head above the shower, it is just like an outdoor shower only with more convenience and privacy. The curved glass shower door gives the whole tiny home bathroom a bigger feel while letting light shine through to the rest of the bathroom. The blue tile shower has niches; built-in shower shelves to save space making your shower experience even better. The bathroom door is a pocket door, saving space in both the bathroom and kitchen to the other side. The frosted glass pocket door also allows light to shine through.
This Tiny Home has a unique shower structure that points out over the tongue of the tiny house trailer. This provides much more room to the entire bathroom and centers the beautiful shower so that it is what you see looking through the bathroom door. The gorgeous blue tile is hit with natural sunlight from above allowed in to nurture the ferns by way of clear roofing. Yes, there is a skylight in the shower and plants making this shower conveniently located in your bathroom feel like an outdoor shower. It has a large rounded sliding glass door that lets the space feel open and well lit. There is even a frosted sliding pocket door that also lets light pass back and forth. There are built-in shelves to conserve space making the shower, bathroom, and thus the tiny house, feel larger, open and airy.
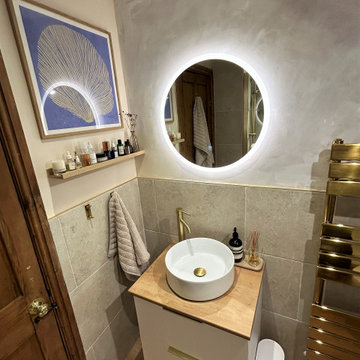
Brass fittings are a beautiful way to finish off your new bathroom, as shown in this recent installation. Luxurious, warm and sophisticated is what springs to mind!
The Utopia Bathrooms white wall hung unit with the Eton Oak worktop looks stunning against the natural style wall tiles and Warm Ash floor. The Round vessel basin takes up less space than a slab basin, so this allows for valuable extra workspace for toiletries, ornaments etc. Next to the vanity unit is the Brass radiator which will heat up towels as well as keeping the room nice and warm. Opposite the radiator is the walk in shower with Frontlines Aquaglass with brass finish.. Keeping with the brass theme, the tile trims and brassware all look simply stunning. Having the recess in the wall is a great way of keeping the space fuss free and creates a real feature with the internal light. An overall beautiful bathroom that oozes style and sophistication.
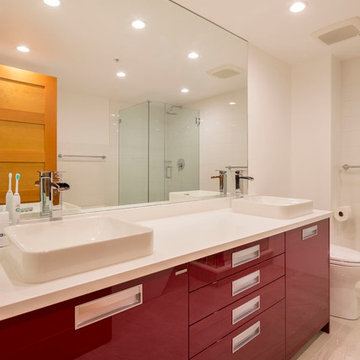
Scott Phair
Imagen de cuarto de baño principal minimalista de tamaño medio con lavabo sobreencimera, puertas de armario rojas, encimera de cuarzo compacto, bañera encastrada, ducha esquinera, sanitario de una pieza, baldosas y/o azulejos grises, baldosas y/o azulejos de porcelana, paredes blancas, armarios con paneles lisos, suelo laminado, suelo gris y ducha con puerta con bisagras
Imagen de cuarto de baño principal minimalista de tamaño medio con lavabo sobreencimera, puertas de armario rojas, encimera de cuarzo compacto, bañera encastrada, ducha esquinera, sanitario de una pieza, baldosas y/o azulejos grises, baldosas y/o azulejos de porcelana, paredes blancas, armarios con paneles lisos, suelo laminado, suelo gris y ducha con puerta con bisagras
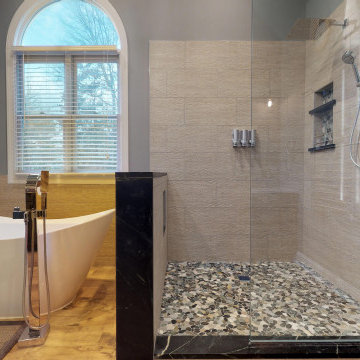
This master bathroom was plain and boring, but was full of potential when we began this renovation. With a vaulted ceiling and plenty of room, this space was ready for a complete transformation. The wood accent wall ties in beautifully with the exposed wooden beams across the ceiling. The chandelier and more modern elements like the tilework and soaking tub balance the rustic aspects of this design to keep it cozy but elegant.
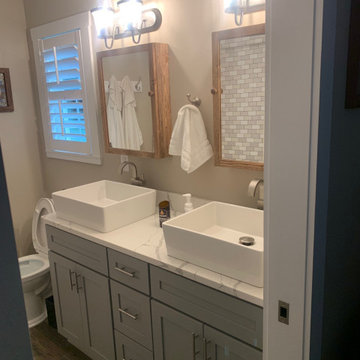
Diseño de cuarto de baño principal y a medida de estilo de casa de campo con armarios estilo shaker, puertas de armario grises, suelo laminado, lavabo sobreencimera y encimeras blancas
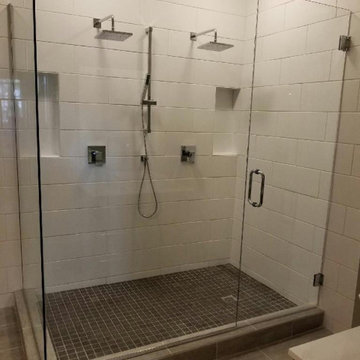
Ejemplo de cuarto de baño moderno de tamaño medio con armarios tipo mueble, puertas de armario de madera oscura, ducha abierta, paredes grises, suelo laminado, aseo y ducha, lavabo sobreencimera, encimera de cuarzo compacto, suelo marrón, ducha con puerta con bisagras y encimeras blancas
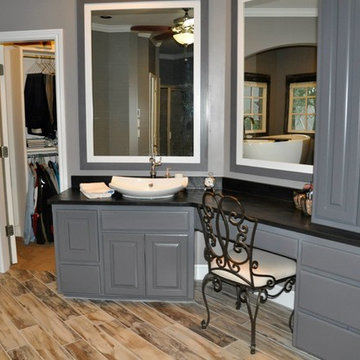
Ejemplo de cuarto de baño principal de estilo americano grande con armarios con paneles con relieve, puertas de armario grises, bañera exenta, ducha esquinera, paredes grises, suelo laminado, lavabo sobreencimera y encimera de esteatita
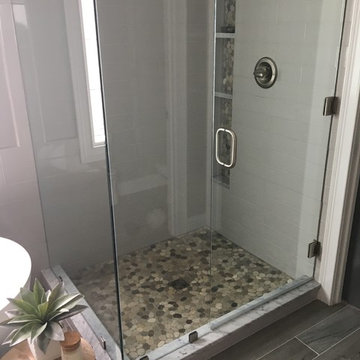
Diseño de cuarto de baño principal clásico renovado de tamaño medio con armarios estilo shaker, puertas de armario grises, bañera exenta, ducha esquinera, sanitario de una pieza, baldosas y/o azulejos blancos, baldosas y/o azulejos de cemento, paredes grises, suelo laminado, lavabo sobreencimera, suelo gris y ducha con puerta con bisagras

Modelo de cuarto de baño principal, doble, flotante y blanco y madera minimalista de tamaño medio con todos los estilos de armarios, puertas de armario blancas, ducha a ras de suelo, sanitario de pared, baldosas y/o azulejos grises, gres porcelanico, paredes blancas, suelo laminado, lavabo sobreencimera, encimera de azulejos, suelo marrón, ducha con puerta corredera, encimeras grises, ventanas, todos los diseños de techos y todos los tratamientos de pared
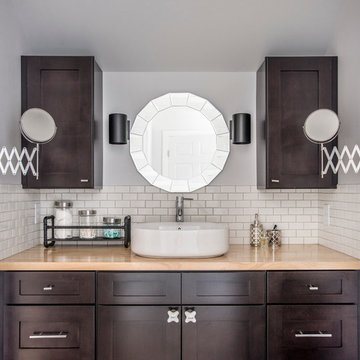
Ejemplo de cuarto de baño principal campestre de tamaño medio con armarios estilo shaker, puertas de armario de madera en tonos medios, ducha empotrada, sanitario de una pieza, baldosas y/o azulejos blancos, baldosas y/o azulejos de cemento, paredes blancas, suelo laminado, lavabo sobreencimera y encimera de madera
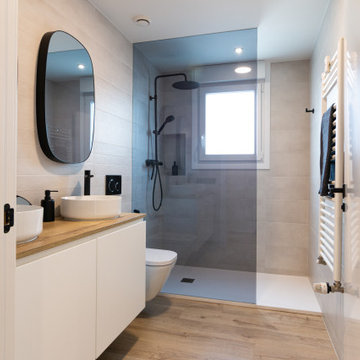
Foto de cuarto de baño principal, doble, flotante y blanco y madera contemporáneo de tamaño medio con armarios con paneles lisos, puertas de armario blancas, ducha a ras de suelo, sanitario de pared, baldosas y/o azulejos beige, paredes beige, suelo laminado, lavabo sobreencimera, encimera de madera, suelo marrón, ducha abierta, encimeras marrones y hornacina
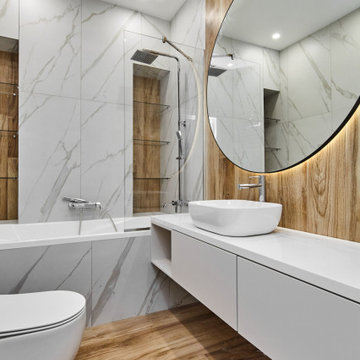
Modelo de cuarto de baño principal, único y flotante contemporáneo de tamaño medio con armarios con paneles lisos, puertas de armario blancas, bañera empotrada, combinación de ducha y bañera, sanitario de pared, baldosas y/o azulejos grises, baldosas y/o azulejos de porcelana, paredes grises, suelo laminado, lavabo sobreencimera, suelo beige, ducha abierta, encimeras blancas y espejo con luz
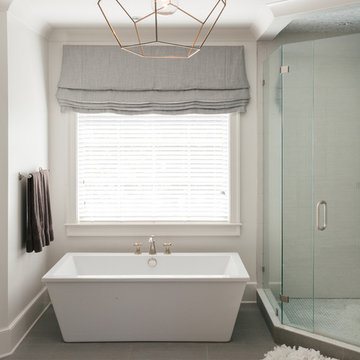
Willet Photography
Ejemplo de cuarto de baño principal tradicional renovado grande con bañera exenta, ducha con puerta con bisagras, armarios con paneles lisos, puertas de armario con efecto envejecido, paredes blancas, suelo laminado, lavabo sobreencimera, encimera de acrílico, suelo marrón, baldosas y/o azulejos beige y baldosas y/o azulejos de porcelana
Ejemplo de cuarto de baño principal tradicional renovado grande con bañera exenta, ducha con puerta con bisagras, armarios con paneles lisos, puertas de armario con efecto envejecido, paredes blancas, suelo laminado, lavabo sobreencimera, encimera de acrílico, suelo marrón, baldosas y/o azulejos beige y baldosas y/o azulejos de porcelana
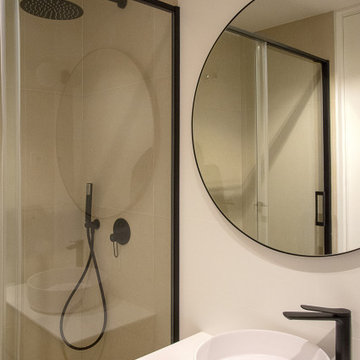
Modelo de cuarto de baño principal, de roble, único, a medida y blanco y madera nórdico pequeño con armarios tipo mueble, puertas de armario de madera oscura, ducha a ras de suelo, sanitario de una pieza, baldosas y/o azulejos grises, baldosas y/o azulejos de porcelana, paredes blancas, suelo laminado, lavabo sobreencimera, encimera de acrílico, suelo beige, ducha con puerta corredera y encimeras blancas

This tiny home has a very unique and spacious bathroom with an indoor shower that feels like an outdoor shower. The triangular cut mango slab with the vessel sink conserves space while looking sleek and elegant, and the shower has not been stuck in a corner but instead is constructed as a whole new corner to the room! Yes, this bathroom has five right angles. Sunlight from the sunroof above fills the whole room. A curved glass shower door, as well as a frosted glass bathroom door, allows natural light to pass from one room to another. Ferns grow happily in the moisture and light from the shower.
This contemporary, costal Tiny Home features a bathroom with a shower built out over the tongue of the trailer it sits on saving space and creating space in the bathroom. This shower has it's own clear roofing giving the shower a skylight. This allows tons of light to shine in on the beautiful blue tiles that shape this corner shower. Stainless steel planters hold ferns giving the shower an outdoor feel. With sunlight, plants, and a rain shower head above the shower, it is just like an outdoor shower only with more convenience and privacy. The curved glass shower door gives the whole tiny home bathroom a bigger feel while letting light shine through to the rest of the bathroom. The blue tile shower has niches; built-in shower shelves to save space making your shower experience even better. The frosted glass pocket door also allows light to shine through.
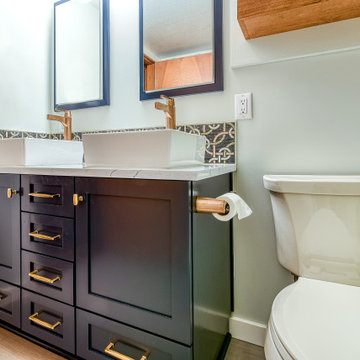
60 sq ft bathroom with custom cabinets a double vanity, floating shelves, and vessel sinks.
Ejemplo de cuarto de baño principal, doble y a medida clásico renovado pequeño con armarios estilo shaker, puertas de armario azules, Todas las duchas, sanitario de dos piezas, baldosas y/o azulejos grises, baldosas y/o azulejos de cemento, paredes grises, suelo laminado, lavabo sobreencimera, encimera de cuarcita, suelo gris, ducha con puerta corredera, encimeras blancas, todos los diseños de techos y todos los tratamientos de pared
Ejemplo de cuarto de baño principal, doble y a medida clásico renovado pequeño con armarios estilo shaker, puertas de armario azules, Todas las duchas, sanitario de dos piezas, baldosas y/o azulejos grises, baldosas y/o azulejos de cemento, paredes grises, suelo laminado, lavabo sobreencimera, encimera de cuarcita, suelo gris, ducha con puerta corredera, encimeras blancas, todos los diseños de techos y todos los tratamientos de pared
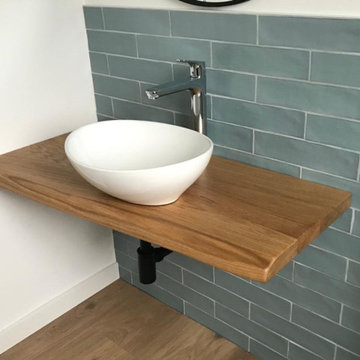
Imagen de cuarto de baño único y flotante de estilo de casa de campo pequeño con baldosas y/o azulejos verdes, baldosas y/o azulejos de porcelana, paredes verdes, suelo laminado, lavabo sobreencimera, encimera de madera, suelo marrón y encimeras marrones
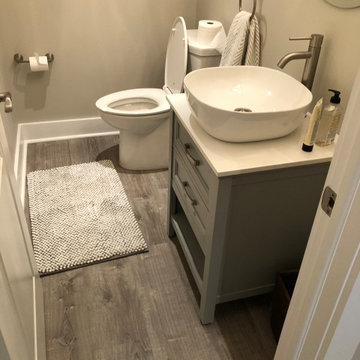
Finally, an attractive powder room with a shaker style gray vanity, bowled sink, white countertop, and the same gray flooring, was added thanks to the installation of a sewage ejection pump that was placed below the concrete basement floor.
590 fotos de baños con suelo laminado y lavabo sobreencimera
3

