240 fotos de baños con suelo laminado y encimera de madera
Filtrar por
Presupuesto
Ordenar por:Popular hoy
141 - 160 de 240 fotos
Artículo 1 de 3
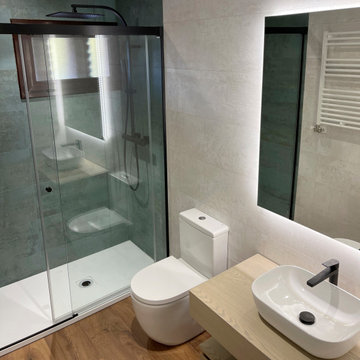
Reforma integral de vivienda unifamiliar con exteriores donde se buscaba unir el espacio de la cocina con el salón. Renovar los cuatro baños, puertas, pavimentos y cambiar el tiro de la escalera para aportar luz al distribuidor y al recibidor. En el exterior se ha remodelado la piscina y el ajardinado respetando los pinos autóctonos.
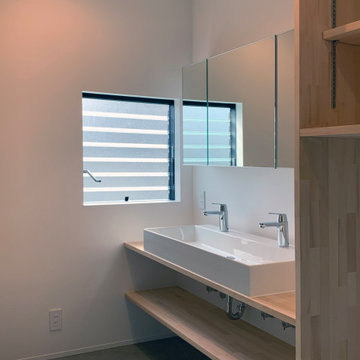
Imagen de aseo a medida y blanco minimalista con armarios abiertos, puertas de armario de madera clara, paredes blancas, suelo laminado, lavabo de seno grande, encimera de madera, suelo gris, encimeras beige, papel pintado y papel pintado
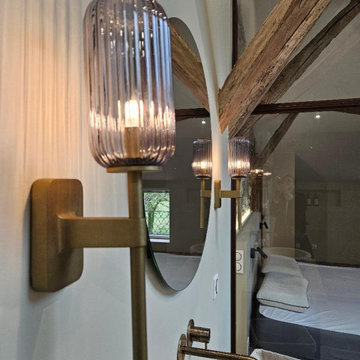
Création d'une salle de bain parentale avec séparation verrière sur mesure.
Baignoire sur socle carrelage imitation marbre.
Robinetterie posée et encastrée.
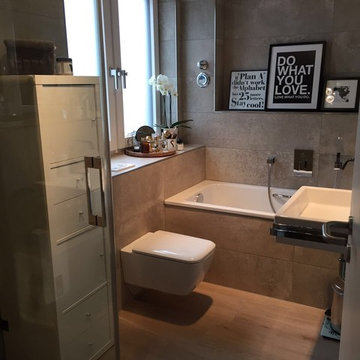
Ejemplo de cuarto de baño principal actual grande con armarios con paneles lisos, puertas de armario blancas, bañera encastrada, ducha esquinera, sanitario de pared, baldosas y/o azulejos blancos, baldosas y/o azulejos de porcelana, paredes blancas, suelo laminado, lavabo sobreencimera, encimera de madera, suelo marrón y ducha abierta
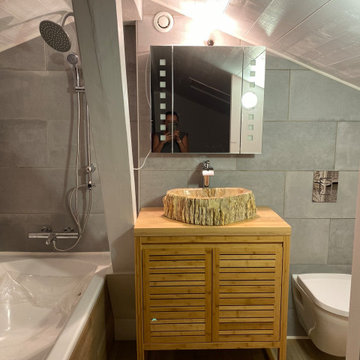
Imagen de cuarto de baño principal, único, de pie y blanco y madera clásico renovado pequeño con puertas de armario beige, bañera encastrada sin remate, sanitario de pared, baldosas y/o azulejos grises, baldosas y/o azulejos de cemento, paredes grises, suelo laminado, lavabo encastrado, encimera de madera, suelo marrón, encimeras marrones y vigas vistas
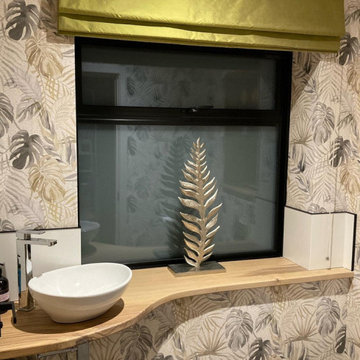
Chestnut window cill and vanity top house an oval basin with pillar tap. Lime silk blind compliments the palm leaf wallpaper in this welcoming cloakroom.
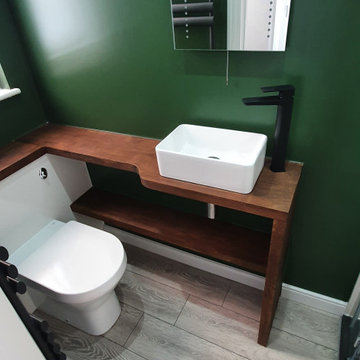
The client brief was to update a very small en-suite bathroom that had been problematic since installation from another building company. On rip out we discovered that the drainage had not been installed correctly and had to remedied before any refit took place. The client had a good idea of what they required from the off set and we met there expectations in full.
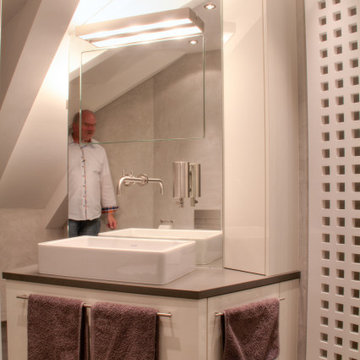
Besonderheit: Moderner Style, mit Fugenlosen Wänden in Betonstyle
Konzept: Vollkonnzept, komplette Planung und Ausführung ducrh Tegernseer Badmanufaktur
Projektart: Renovierung Baderneuerung, Entkernung alter Badezimmerbereich, Neuaufbau der Dachisolierung und Verkleidung von Dach & Dachgaube
Projektkat: EFH / DG
Umbaufläche ca. 8 am
Produkte: Dusche, WC, Waschtisch-Möbelsäule mit integrierten Schränken, Schminksitzplatz und Plane Sigel/Spiegelschrank Lösung
Leistung: Entkernung und Demontage, Decken und Gauben Verkleidungen aus Trockenbau, Sanitär, Fliesen und Natursteinarbeiten, Beleuchtung, Putz. Der Zugang erfolgte währen der Baumaßnahme über ein eigens montiertes Gerüst.
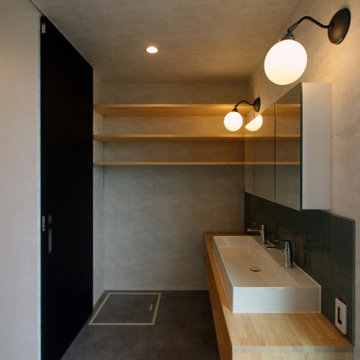
2セットカランの大型洗面ボウルにW1200のミラーボックス
Imagen de aseo a medida y gris minimalista con armarios abiertos, puertas de armario de madera clara, baldosas y/o azulejos grises, baldosas y/o azulejos de porcelana, paredes grises, suelo laminado, lavabo encastrado, encimera de madera, suelo gris, encimeras beige, papel pintado y papel pintado
Imagen de aseo a medida y gris minimalista con armarios abiertos, puertas de armario de madera clara, baldosas y/o azulejos grises, baldosas y/o azulejos de porcelana, paredes grises, suelo laminado, lavabo encastrado, encimera de madera, suelo gris, encimeras beige, papel pintado y papel pintado
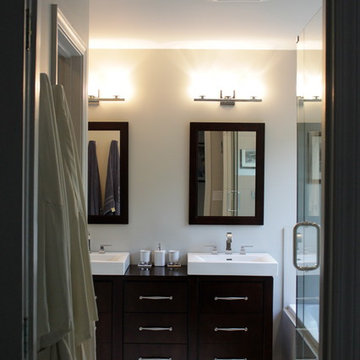
This is a contemporary bathroom in Avondale Estates that has some fun "bells and whistles." We incorporated a coffee center in the storage area and a heated shaving mirror in the shower.
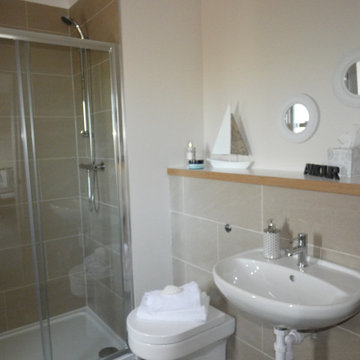
en suite with a nautical feel light shower room
Imagen de cuarto de baño principal vintage pequeño con ducha a ras de suelo, baldosas y/o azulejos beige, baldosas y/o azulejos de cerámica, paredes grises, suelo laminado, lavabo tipo consola, encimera de madera y suelo gris
Imagen de cuarto de baño principal vintage pequeño con ducha a ras de suelo, baldosas y/o azulejos beige, baldosas y/o azulejos de cerámica, paredes grises, suelo laminado, lavabo tipo consola, encimera de madera y suelo gris

Rodwin Architecture & Skycastle Homes
Location: Louisville, Colorado, USA
This 3,800 sf. modern farmhouse on Roosevelt Ave. in Louisville is lovingly called "Teddy Homesevelt" (AKA “The Ted”) by its owners. The ground floor is a simple, sunny open concept plan revolving around a gourmet kitchen, featuring a large island with a waterfall edge counter. The dining room is anchored by a bespoke Walnut, stone and raw steel dining room storage and display wall. The Great room is perfect for indoor/outdoor entertaining, and flows out to a large covered porch and firepit.
The homeowner’s love their photogenic pooch and the custom dog wash station in the mudroom makes it a delight to take care of her. In the basement there’s a state-of-the art media room, starring a uniquely stunning celestial ceiling and perfectly tuned acoustics. The rest of the basement includes a modern glass wine room, a large family room and a giant stepped window well to bring the daylight in.
The Ted includes two home offices: one sunny study by the foyer and a second larger one that doubles as a guest suite in the ADU above the detached garage.
The home is filled with custom touches: the wide plank White Oak floors merge artfully with the octagonal slate tile in the mudroom; the fireplace mantel and the Great Room’s center support column are both raw steel I-beams; beautiful Doug Fir solid timbers define the welcoming traditional front porch and delineate the main social spaces; and a cozy built-in Walnut breakfast booth is the perfect spot for a Sunday morning cup of coffee.
The two-story custom floating tread stair wraps sinuously around a signature chandelier, and is flooded with light from the giant windows. It arrives on the second floor at a covered front balcony overlooking a beautiful public park. The master bedroom features a fireplace, coffered ceilings, and its own private balcony. Each of the 3-1/2 bathrooms feature gorgeous finishes, but none shines like the master bathroom. With a vaulted ceiling, a stunningly tiled floor, a clean modern floating double vanity, and a glass enclosed “wet room” for the tub and shower, this room is a private spa paradise.
This near Net-Zero home also features a robust energy-efficiency package with a large solar PV array on the roof, a tight envelope, Energy Star windows, electric heat-pump HVAC and EV car chargers.
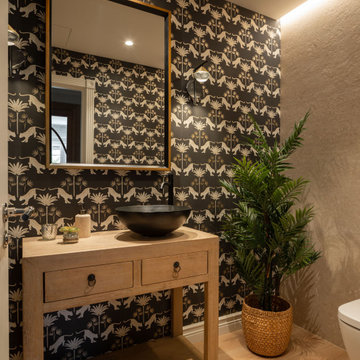
Diseño de aseo a medida clásico renovado pequeño con armarios tipo mueble, puertas de armario negras, sanitario de pared, paredes negras, suelo laminado, lavabo sobreencimera, encimera de madera, suelo marrón, encimeras marrones y papel pintado
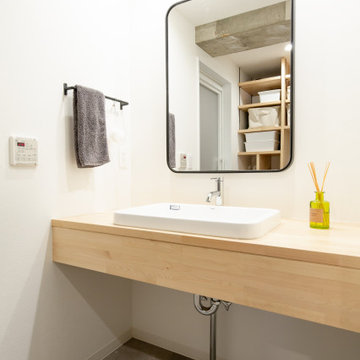
広々とした洗面化粧台は無駄をなくし、シンプルな形状に
他の部屋と同様にカバ集成材を使用し、統一感を
Modelo de aseo a medida urbano de tamaño medio con paredes beige, suelo laminado, suelo gris, papel pintado, papel pintado, armarios abiertos, puertas de armario de madera clara, lavabo encastrado, encimera de madera y encimeras beige
Modelo de aseo a medida urbano de tamaño medio con paredes beige, suelo laminado, suelo gris, papel pintado, papel pintado, armarios abiertos, puertas de armario de madera clara, lavabo encastrado, encimera de madera y encimeras beige
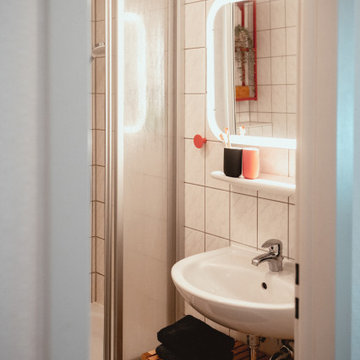
Urlaub machen wie zu Hause - oder doch mal ganz anders? Dieses Airbnb Appartement war mehr als in die Jahre gekommen und wir haben uns der Herausforderung angenommen, es in einen absoluten Wohlfühlort zu verwandeln. Einen Raumteiler für mehr Privatsphäre, neue Küchenmöbel für den urbanen City-Look und nette Aufmerksamkeiten für die Gäste, haben diese langweilige Appartement in eine absolute Lieblingsunterkunft in Top-Lage verwandelt. Und das es nun immer ausgebucht ist, spricht für sich oder?
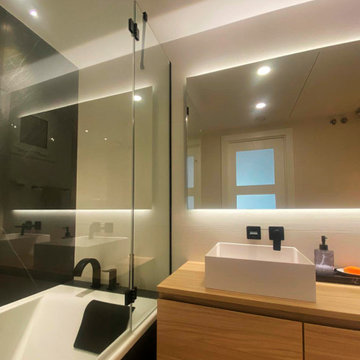
Reforma de piso de unos 70 m² con una distribución perimetral y un pasillo central en forma de U. El reto, ha sido poder añadir un baño principal en el pasillo con plato de ducha para disponer de otro baño privado en la suite. La cocina se ha unido a la galería, ganado amplitud en mobiliario y luz natural.
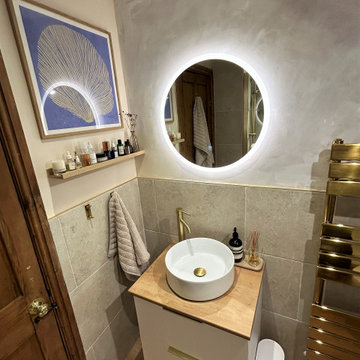
Brass fittings are a beautiful way to finish off your new bathroom, as shown in this recent installation. Luxurious, warm and sophisticated is what springs to mind!
The Utopia Bathrooms white wall hung unit with the Eton Oak worktop looks stunning against the natural style wall tiles and Warm Ash floor. The Round vessel basin takes up less space than a slab basin, so this allows for valuable extra workspace for toiletries, ornaments etc. Next to the vanity unit is the Brass radiator which will heat up towels as well as keeping the room nice and warm. Opposite the radiator is the walk in shower with Frontlines Aquaglass with brass finish.. Keeping with the brass theme, the tile trims and brassware all look simply stunning. Having the recess in the wall is a great way of keeping the space fuss free and creates a real feature with the internal light. An overall beautiful bathroom that oozes style and sophistication.
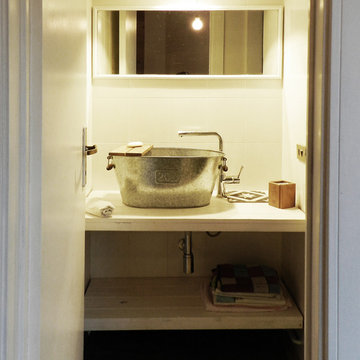
Diseño de cuarto de baño rústico de tamaño medio con puertas de armario blancas, ducha esquinera, sanitario de dos piezas, baldosas y/o azulejos blancos, baldosas y/o azulejos de porcelana, paredes blancas, suelo laminado, aseo y ducha, lavabo sobreencimera y encimera de madera
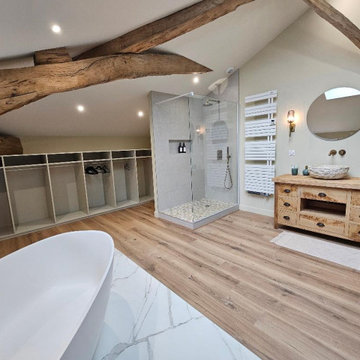
Création d'une salle de bain parentale avec séparation verrière sur mesure.
Baignoire sur socle carrelage imitation marbre.
Robinetterie posée et encastrée.
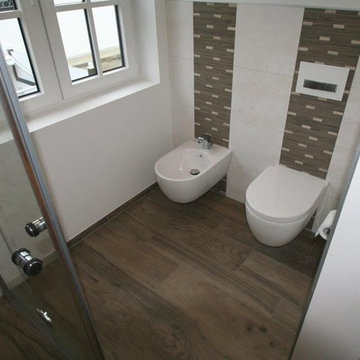
Ejemplo de cuarto de baño principal contemporáneo grande con armarios con paneles lisos, puertas de armario blancas, bañera encastrada, ducha esquinera, sanitario de pared, baldosas y/o azulejos blancos, baldosas y/o azulejos de porcelana, paredes blancas, suelo laminado, lavabo sobreencimera, encimera de madera, suelo marrón y ducha abierta
240 fotos de baños con suelo laminado y encimera de madera
8

