241 fotos de baños con puertas de armario marrones y suelo de pizarra
Filtrar por
Presupuesto
Ordenar por:Popular hoy
1 - 20 de 241 fotos
Artículo 1 de 3

A basement bathroom for a teen boy was custom made to his personal aesthetic. a floating vanity gives more space for a matt underneath and makes the room feel even bigger. a shower with black hardware and fixtures is a dramatic look. The wood tones of the vanity warm up the dark fixtures and tiles.

Treetown
Modelo de cuarto de baño principal actual con bañera exenta, lavabo sobreencimera, puertas de armario marrones, ducha a ras de suelo, sanitario de pared, baldosas y/o azulejos azules, baldosas y/o azulejos en mosaico, paredes azules, suelo de pizarra, encimera de mármol, suelo marrón, ducha abierta y armarios con paneles lisos
Modelo de cuarto de baño principal actual con bañera exenta, lavabo sobreencimera, puertas de armario marrones, ducha a ras de suelo, sanitario de pared, baldosas y/o azulejos azules, baldosas y/o azulejos en mosaico, paredes azules, suelo de pizarra, encimera de mármol, suelo marrón, ducha abierta y armarios con paneles lisos

Between the views out all the windows and my clients great art collection there is a lot to see. We just updated a house that already had good bones but it needed to fit his eclectic taste which I think we were successful at.

Modelo de cuarto de baño principal, único y a medida vintage pequeño con puertas de armario marrones, baldosas y/o azulejos multicolor, baldosas y/o azulejos en mosaico, paredes negras, suelo de pizarra, lavabo encastrado, encimera de cuarzo compacto, suelo negro y encimeras blancas

Modern bathroom by Burdge Architects and Associates in Malibu, CA.
Berlyn Photography
Diseño de cuarto de baño principal contemporáneo grande con armarios con paneles lisos, puertas de armario marrones, ducha abierta, baldosas y/o azulejos grises, baldosas y/o azulejos de piedra, paredes beige, suelo de pizarra, lavabo de seno grande, encimera de esteatita, suelo gris, ducha abierta y encimeras negras
Diseño de cuarto de baño principal contemporáneo grande con armarios con paneles lisos, puertas de armario marrones, ducha abierta, baldosas y/o azulejos grises, baldosas y/o azulejos de piedra, paredes beige, suelo de pizarra, lavabo de seno grande, encimera de esteatita, suelo gris, ducha abierta y encimeras negras

Diseño de cuarto de baño principal, único y de pie costero pequeño con armarios abiertos, puertas de armario marrones, ducha empotrada, sanitario de una pieza, baldosas y/o azulejos blancos, baldosas y/o azulejos de cerámica, paredes blancas, suelo de pizarra, lavabo de seno grande, encimera de acrílico, suelo negro, ducha con puerta con bisagras, encimeras blancas, tendedero y boiserie
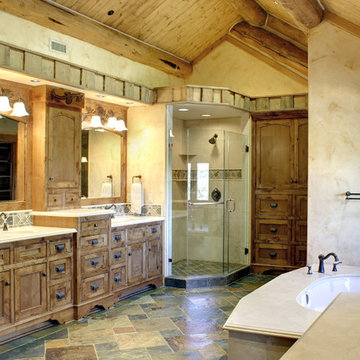
Ejemplo de cuarto de baño principal rústico de tamaño medio con armarios con paneles empotrados, puertas de armario marrones, bañera exenta, ducha empotrada, paredes beige, suelo de pizarra, lavabo bajoencimera, encimera de granito, suelo multicolor y ducha con puerta con bisagras

The furniture look walnut vanity with a marble top and black hardware accents. The wallpaper is made from stained black wood veneer triangle pieces. Undermount round sink for ease of cleaning.

Primary Bathroom is a long rectangle with two sink vanity areas. There is an opening splitting the two which is the entrance to the master closet. Shower room beyond . Lacquered solid walnut countertops at the floating vanities.
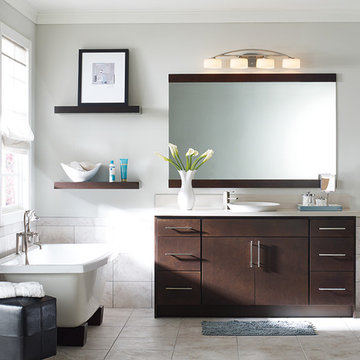
Full Mater Bathroom remodel, modern style
Diseño de cuarto de baño principal minimalista de tamaño medio con armarios con paneles lisos, puertas de armario marrones, bañera exenta, ducha abierta, sanitario de una pieza, baldosas y/o azulejos beige, baldosas y/o azulejos de porcelana, paredes grises, suelo de pizarra, lavabo sobreencimera y encimera de granito
Diseño de cuarto de baño principal minimalista de tamaño medio con armarios con paneles lisos, puertas de armario marrones, bañera exenta, ducha abierta, sanitario de una pieza, baldosas y/o azulejos beige, baldosas y/o azulejos de porcelana, paredes grises, suelo de pizarra, lavabo sobreencimera y encimera de granito

A basic powder room gets a dose of wow factor with the addition of some key components. Prior to the remodel, the bottom half of the room felt out of proportion due to the narrow space, angular juts of the walls and the seemingly overbearing 11' ceiling. A much needed scale to balance the height of the room was established with an oversized Walker Zanger tile that acknowledged the rooms geometry. The custom vanity was kept off the floor and floated to give the bath a more spacious feel. Boyd Cinese sconces flank the custom wenge framed mirror. The LaCava vessel adds height to the vanity and perfectly compliments the boxier feel of the room. The overhead light by Stonegate showcases a wood base with a linen shade and acknowledges the volume in the room which now becomes a showcase component. Photo by Pete Maric.
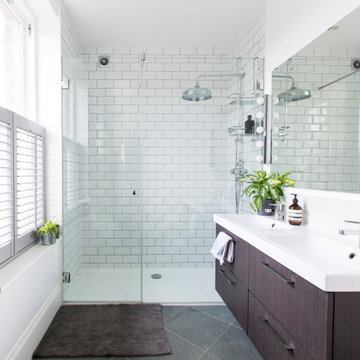
Ensuite bathroom, rock star family home
Imagen de cuarto de baño principal, doble y flotante ecléctico de tamaño medio con armarios con paneles lisos, puertas de armario marrones, ducha abierta, sanitario de pared, baldosas y/o azulejos blancos, baldosas y/o azulejos de cerámica, paredes blancas, suelo de pizarra, lavabo encastrado, suelo gris y ducha con puerta con bisagras
Imagen de cuarto de baño principal, doble y flotante ecléctico de tamaño medio con armarios con paneles lisos, puertas de armario marrones, ducha abierta, sanitario de pared, baldosas y/o azulejos blancos, baldosas y/o azulejos de cerámica, paredes blancas, suelo de pizarra, lavabo encastrado, suelo gris y ducha con puerta con bisagras

The master bathroom is large with plenty of built-in storage space and double vanity. The countertops carry on from the kitchen. A large freestanding tub sits adjacent to the window next to the large stand-up shower. The floor is a dark great chevron tile pattern that grounds the lighter design finishes.

Master bathroom details.
Photographer: Rob Karosis
Imagen de cuarto de baño principal de estilo de casa de campo grande con armarios con paneles lisos, puertas de armario marrones, baldosas y/o azulejos blancos, baldosas y/o azulejos de cemento, paredes blancas, suelo de pizarra, lavabo bajoencimera, encimera de cemento, suelo negro y encimeras negras
Imagen de cuarto de baño principal de estilo de casa de campo grande con armarios con paneles lisos, puertas de armario marrones, baldosas y/o azulejos blancos, baldosas y/o azulejos de cemento, paredes blancas, suelo de pizarra, lavabo bajoencimera, encimera de cemento, suelo negro y encimeras negras
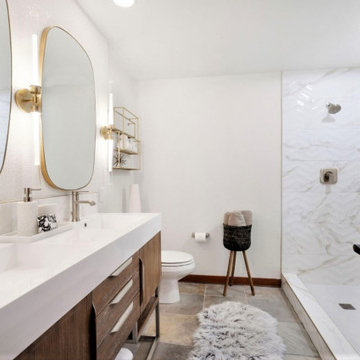
This lovely, upgraded bathroom had the tub removed to super-size the shower area and create more space for the Airbnb guests and owners. New vanity, mirrors and lights complement the contemporary design.
Slate floors and beautiful large format glass tiles and to the updated vibe in this mountain home

Master bathroom with matt black tub and wood vanity
Photographer: Rob Karosis
Diseño de cuarto de baño principal de estilo de casa de campo grande con armarios con paneles lisos, puertas de armario marrones, bañera exenta, baldosas y/o azulejos blancos, paredes blancas, lavabo bajoencimera, encimera de cemento, suelo negro, encimeras negras y suelo de pizarra
Diseño de cuarto de baño principal de estilo de casa de campo grande con armarios con paneles lisos, puertas de armario marrones, bañera exenta, baldosas y/o azulejos blancos, paredes blancas, lavabo bajoencimera, encimera de cemento, suelo negro, encimeras negras y suelo de pizarra
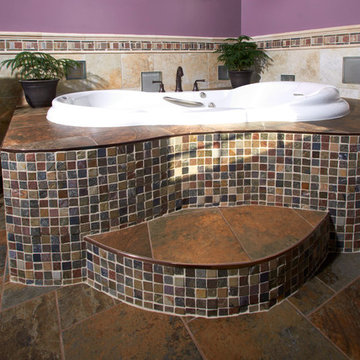
Vista Pro Studios
Ejemplo de cuarto de baño principal mediterráneo grande con lavabo bajoencimera, encimera de granito, bañera encastrada, sanitario de dos piezas, baldosas y/o azulejos marrones, baldosas y/o azulejos de porcelana, paredes púrpuras, armarios con paneles con relieve, puertas de armario marrones, ducha esquinera y suelo de pizarra
Ejemplo de cuarto de baño principal mediterráneo grande con lavabo bajoencimera, encimera de granito, bañera encastrada, sanitario de dos piezas, baldosas y/o azulejos marrones, baldosas y/o azulejos de porcelana, paredes púrpuras, armarios con paneles con relieve, puertas de armario marrones, ducha esquinera y suelo de pizarra

FineCraft Contractors, Inc.
Harrison Design
Imagen de cuarto de baño principal, único, de pie y abovedado minimalista pequeño con armarios tipo mueble, puertas de armario marrones, ducha empotrada, sanitario de dos piezas, baldosas y/o azulejos beige, baldosas y/o azulejos de porcelana, paredes beige, suelo de pizarra, lavabo bajoencimera, encimera de cuarcita, suelo multicolor, ducha con puerta con bisagras, encimeras negras, cuarto de baño y machihembrado
Imagen de cuarto de baño principal, único, de pie y abovedado minimalista pequeño con armarios tipo mueble, puertas de armario marrones, ducha empotrada, sanitario de dos piezas, baldosas y/o azulejos beige, baldosas y/o azulejos de porcelana, paredes beige, suelo de pizarra, lavabo bajoencimera, encimera de cuarcita, suelo multicolor, ducha con puerta con bisagras, encimeras negras, cuarto de baño y machihembrado

The vibrant powder room has floral wallpaper highlighted by crisp white wainscoting. The vanity is a custom-made, furniture grade piece topped with white Carrara marble. Black slate floors complete the room.
What started as an addition project turned into a full house remodel in this Modern Craftsman home in Narberth, PA. The addition included the creation of a sitting room, family room, mudroom and third floor. As we moved to the rest of the home, we designed and built a custom staircase to connect the family room to the existing kitchen. We laid red oak flooring with a mahogany inlay throughout house. Another central feature of this is home is all the built-in storage. We used or created every nook for seating and storage throughout the house, as you can see in the family room, dining area, staircase landing, bedroom and bathrooms. Custom wainscoting and trim are everywhere you look, and gives a clean, polished look to this warm house.
Rudloff Custom Builders has won Best of Houzz for Customer Service in 2014, 2015 2016, 2017 and 2019. We also were voted Best of Design in 2016, 2017, 2018, 2019 which only 2% of professionals receive. Rudloff Custom Builders has been featured on Houzz in their Kitchen of the Week, What to Know About Using Reclaimed Wood in the Kitchen as well as included in their Bathroom WorkBook article. We are a full service, certified remodeling company that covers all of the Philadelphia suburban area. This business, like most others, developed from a friendship of young entrepreneurs who wanted to make a difference in their clients’ lives, one household at a time. This relationship between partners is much more than a friendship. Edward and Stephen Rudloff are brothers who have renovated and built custom homes together paying close attention to detail. They are carpenters by trade and understand concept and execution. Rudloff Custom Builders will provide services for you with the highest level of professionalism, quality, detail, punctuality and craftsmanship, every step of the way along our journey together.
Specializing in residential construction allows us to connect with our clients early in the design phase to ensure that every detail is captured as you imagined. One stop shopping is essentially what you will receive with Rudloff Custom Builders from design of your project to the construction of your dreams, executed by on-site project managers and skilled craftsmen. Our concept: envision our client’s ideas and make them a reality. Our mission: CREATING LIFETIME RELATIONSHIPS BUILT ON TRUST AND INTEGRITY.
Photo Credit: Linda McManus Images

Klassen Photography
Foto de cuarto de baño principal rústico de tamaño medio con puertas de armario marrones, bañera encastrada sin remate, combinación de ducha y bañera, baldosas y/o azulejos de pizarra, suelo de pizarra, lavabo encastrado, encimera de granito, encimeras multicolor, baldosas y/o azulejos grises, paredes amarillas, suelo gris, ducha abierta y armarios con paneles empotrados
Foto de cuarto de baño principal rústico de tamaño medio con puertas de armario marrones, bañera encastrada sin remate, combinación de ducha y bañera, baldosas y/o azulejos de pizarra, suelo de pizarra, lavabo encastrado, encimera de granito, encimeras multicolor, baldosas y/o azulejos grises, paredes amarillas, suelo gris, ducha abierta y armarios con paneles empotrados
241 fotos de baños con puertas de armario marrones y suelo de pizarra
1

