3.391 fotos de baños con suelo de pizarra y lavabo bajoencimera
Filtrar por
Presupuesto
Ordenar por:Popular hoy
21 - 40 de 3391 fotos
Artículo 1 de 3

Photos by Philippe Le Berre
Ejemplo de cuarto de baño principal vintage grande con armarios con paneles lisos, puertas de armario de madera en tonos medios, encimera de mármol, bañera exenta, paredes azules, suelo de pizarra, lavabo bajoencimera, baldosas y/o azulejos grises y suelo gris
Ejemplo de cuarto de baño principal vintage grande con armarios con paneles lisos, puertas de armario de madera en tonos medios, encimera de mármol, bañera exenta, paredes azules, suelo de pizarra, lavabo bajoencimera, baldosas y/o azulejos grises y suelo gris
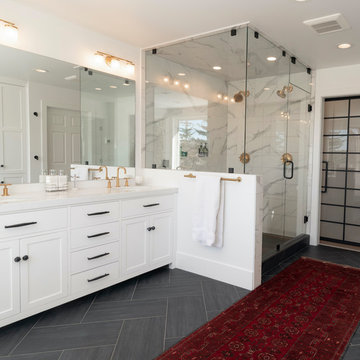
Foto de cuarto de baño principal campestre grande con armarios estilo shaker, puertas de armario blancas, bañera exenta, combinación de ducha y bañera, sanitario de dos piezas, baldosas y/o azulejos blancos, baldosas y/o azulejos de porcelana, paredes blancas, suelo de pizarra, lavabo bajoencimera, encimera de cuarzo compacto, suelo negro, ducha con puerta con bisagras y encimeras blancas

Custom master bath renovation designed for spa-like experience. Contemporary custom floating washed oak vanity with Virginia Soapstone top, tambour wall storage, brushed gold wall-mounted faucets. Concealed light tape illuminating volume ceiling, tiled shower with privacy glass window to exterior; matte pedestal tub. Niches throughout for organized storage.

Diseño de aseo a medida de estilo americano de tamaño medio con todos los estilos de armarios, puertas de armario verdes, todo los azulejos de pared, suelo de pizarra, lavabo bajoencimera, encimera de cuarzo compacto, suelo negro, encimeras blancas y papel pintado

Christine Lefebvre Design’s goal for this bathroom redesign was to create an elegant, streamlined, and hardworking space that would feel as though it had always existed in the home. Design services included two-dimensional design drawings (floor plans and elevations); material and fixture selection including lighting, plumbing, vanity, countertop, flooring, hardware, tile, and paint; tile installation design; and budgeting.
This 55-square-foot space received a gut renovation, though locations of the plumbing fixtures and walls were left unchanged. A door that had previously separated the shower/toilet area from the vanity was removed, and the doorway was opened to the ceiling, to create better flow through the space and to make the room seem larger and more welcoming.
Christine Lefebvre Design designed the tile layout with a mix of field tile sizes. Our installation incorporated tile accessories (robe hooks, towel bar ends, and switch plate cover), base moldings, and radius trim for a completely custom tile installation. Radius trim and specialty tile pieces also played their part in the design of a seamless shower niche. Multiple handrails were specified for the shower/toilet area to make the space more accessible. A TRAX shower rod was mounted to the ceiling, with custom liner and shower curtain made to reach from ceiling to floor.
Christine Lefebvre Design changed the sink faucet from a standard deck-mount to a wall-mount, and incorporated it into an extra-high granite backsplash. This was done for aesthetic reasons and to help the homeowners keep clean the heavily-used sink. Granite for the countertop was fabricated from a remnant sourced from a local stoneyard. All plumbing fixtures are Kohler. The new flooring is gauged slate.

Children's bathroom with black vanity
Photographer: Rob Karosis
Imagen de cuarto de baño infantil de estilo de casa de campo grande con armarios con paneles lisos, puertas de armario negras, paredes blancas, suelo de pizarra, lavabo bajoencimera, suelo gris y encimeras negras
Imagen de cuarto de baño infantil de estilo de casa de campo grande con armarios con paneles lisos, puertas de armario negras, paredes blancas, suelo de pizarra, lavabo bajoencimera, suelo gris y encimeras negras

When demoing this space the shower needed to be turned...the stairwell tread from the downstairs was framed higher than expected. It is now hidden from view under the bench. Needing it to move furthur into the expansive shower than truly needed, we created a ledge and capped it for product/backrest. We also utilized the area behind the bench for open cubbies for towels.
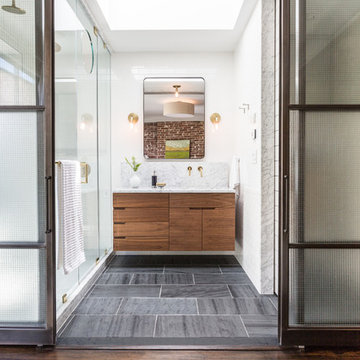
We used wire glass for added visual texture, as well as frosted glass at the lower portion for privacy into the shower on the left and the toilet room on the right. Blackstock Photography
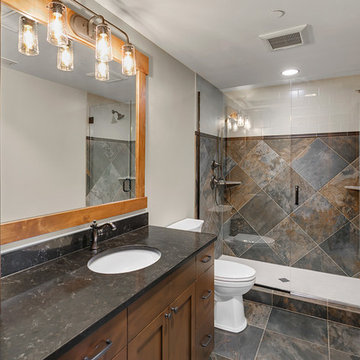
Modelo de cuarto de baño rústico con armarios estilo shaker, puertas de armario de madera en tonos medios, ducha empotrada, paredes blancas, suelo de pizarra, lavabo bajoencimera, encimera de granito y ducha con puerta con bisagras
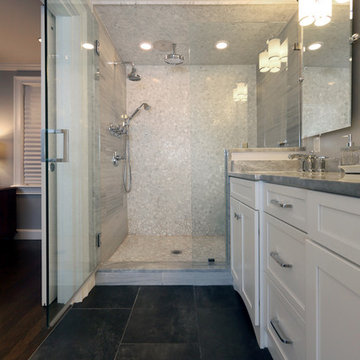
Imagen de cuarto de baño clásico renovado de tamaño medio con armarios estilo shaker, puertas de armario blancas, ducha empotrada, baldosas y/o azulejos grises, suelo de baldosas tipo guijarro, paredes grises, suelo de pizarra, aseo y ducha, lavabo bajoencimera, encimera de mármol, suelo negro y ducha con puerta con bisagras
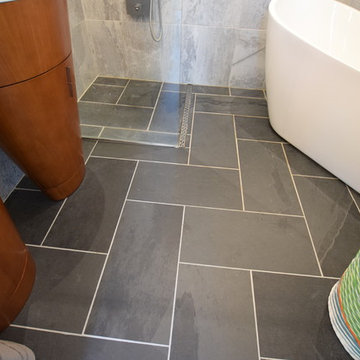
Charlie Schikowitz
Ejemplo de cuarto de baño principal actual de tamaño medio con armarios tipo mueble, puertas de armario de madera oscura, bañera exenta, ducha esquinera, baldosas y/o azulejos grises, baldosas y/o azulejos de cemento, paredes beige, suelo de pizarra, lavabo bajoencimera, encimera de acrílico, suelo gris y ducha abierta
Ejemplo de cuarto de baño principal actual de tamaño medio con armarios tipo mueble, puertas de armario de madera oscura, bañera exenta, ducha esquinera, baldosas y/o azulejos grises, baldosas y/o azulejos de cemento, paredes beige, suelo de pizarra, lavabo bajoencimera, encimera de acrílico, suelo gris y ducha abierta

A colorful makeover for a little girl’s bathroom. The goal was to make bathtime more fun and enjoyable, so we opted for striking teal accents on the vanity and built-in. Balanced out by soft whites, grays, and woods, the space is bright and cheery yet still feels clean, spacious, and calming. Unique cabinets wrap around the room to maximize storage and save space for the tub and shower.
Cabinet color is Hemlock by Benjamin Moore.
Designed by Joy Street Design serving Oakland, Berkeley, San Francisco, and the whole of the East Bay.
For more about Joy Street Design, click here: https://www.joystreetdesign.com/

Compact master bathroom with spa like glass tub enclosure and rainfall shower, lots of creative storage.
Diseño de cuarto de baño principal ecléctico pequeño con lavabo bajoencimera, puertas de armario blancas, encimera de cuarzo compacto, bañera exenta, combinación de ducha y bañera, sanitario de dos piezas, baldosas y/o azulejos blancos, baldosas y/o azulejos de cemento, paredes grises y suelo de pizarra
Diseño de cuarto de baño principal ecléctico pequeño con lavabo bajoencimera, puertas de armario blancas, encimera de cuarzo compacto, bañera exenta, combinación de ducha y bañera, sanitario de dos piezas, baldosas y/o azulejos blancos, baldosas y/o azulejos de cemento, paredes grises y suelo de pizarra
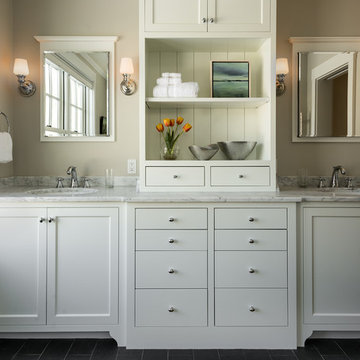
photography by Rob Karosis
Imagen de cuarto de baño clásico de tamaño medio con lavabo bajoencimera, armarios con paneles empotrados, puertas de armario blancas, encimera de mármol, paredes grises, suelo de pizarra y suelo gris
Imagen de cuarto de baño clásico de tamaño medio con lavabo bajoencimera, armarios con paneles empotrados, puertas de armario blancas, encimera de mármol, paredes grises, suelo de pizarra y suelo gris

Interior Design - Anthony Catalfano Interiors
General Construction and custom cabinetry - Woodmeister Master Builders
Photography - Gary Sloan Studios
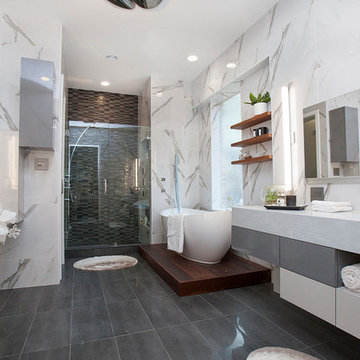
When luxury meets creativity.
Another spectacular white bathroom designed and remodeled by Joseph & Berry Remodel | Design Build. This beautiful modern Carrara marble bathroom, Graff stainless steel hardware, custom made vanities, massage sprayer, hut tub, towel heater, wood tub stage and custom ipe wood shelves and tub stage. our clients wanted to take their traditional house into the 21 century with modern European look.
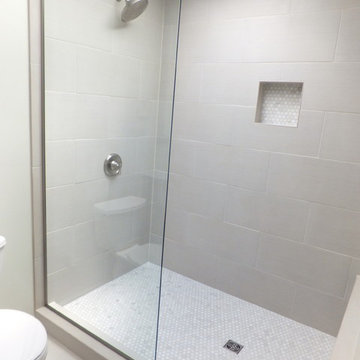
Imagen de cuarto de baño tradicional renovado de tamaño medio con armarios estilo shaker, puertas de armario grises, ducha abierta, sanitario de dos piezas, paredes grises, suelo de pizarra, aseo y ducha, lavabo bajoencimera, encimera de mármol, baldosas y/o azulejos beige, baldosas y/o azulejos de cerámica, suelo gris y ducha abierta

Joseph Alfano
Modelo de cuarto de baño principal actual grande con lavabo bajoencimera, armarios con paneles lisos, puertas de armario de madera clara, bañera exenta, ducha empotrada, paredes blancas, sanitario de dos piezas, baldosas y/o azulejos blancos, losas de piedra, suelo de pizarra, encimera de cuarcita, suelo gris y ducha con puerta con bisagras
Modelo de cuarto de baño principal actual grande con lavabo bajoencimera, armarios con paneles lisos, puertas de armario de madera clara, bañera exenta, ducha empotrada, paredes blancas, sanitario de dos piezas, baldosas y/o azulejos blancos, losas de piedra, suelo de pizarra, encimera de cuarcita, suelo gris y ducha con puerta con bisagras

We were thrilled to be entrusted with this return client’s master suite remodel. The old master bathroom was disjointed and occluded. A frosted shower and one sink vanity screamed outdated, in its place now stands a gorgeous marble encased shower. Two handy niches now make storing his/her favorite body wash or shampoo easy. Creating a striking contrast against the white marble and white walls are Brazilian slate tiles that cascade across the entire chevron patterned bathroom floor to the square shower pan. This theme of light and dark has been carried throughout the bathroom, with different textures and materials. Striking a bold stance against the glistening white vanity countertops are the new Alder wood style shaker cabinets that now hold two undermount sinks, allowing our clients to get ready for their day simultaneously. Raven trimmed mirrors floated above each sink, along with strategically placed outlets underneath.

Modern master bathroom remodel featuring custom finishes throughout. A simple yet rich palette, brass and black fixtures, and warm wood tones make this a luxurious suite.
3.391 fotos de baños con suelo de pizarra y lavabo bajoencimera
2

