1.452 fotos de baños con suelo de madera clara y lavabo integrado
Filtrar por
Presupuesto
Ordenar por:Popular hoy
1 - 20 de 1452 fotos
Artículo 1 de 3
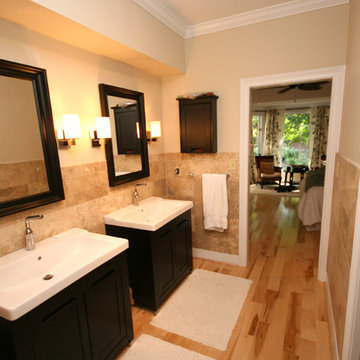
Modelo de cuarto de baño principal clásico renovado de tamaño medio con armarios estilo shaker, puertas de armario negras, baldosas y/o azulejos beige, baldosas y/o azulejos de piedra, suelo de madera clara, lavabo integrado y encimera de acrílico
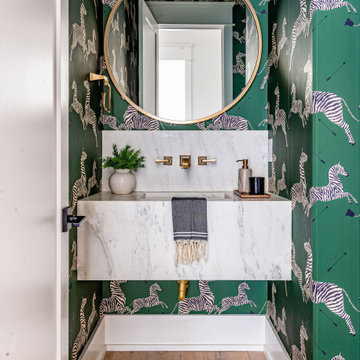
Foto de aseo flotante tradicional renovado pequeño con paredes verdes, suelo de madera clara, lavabo integrado, encimera de mármol, encimeras blancas y papel pintado

This eye-catching wall paper is nothing short of a conversation starter. A small freestanding vanity replaced a pedestal sink, adding visual interest and storage.

Behind a full-height, and trim-less door is this little Powder Room. The porcelain vanity has an integrated sink and end niche for storage. A full height mirror, lustrous wallpaper, and an offset sconce are a few of the unexpected elements in this tiny space.
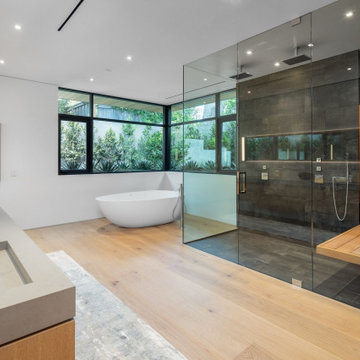
Foto de cuarto de baño doble actual con bañera exenta, ducha esquinera, baldosas y/o azulejos grises, paredes blancas, suelo de madera clara, lavabo integrado, suelo beige, ducha con puerta con bisagras y encimeras grises

Modelo de cuarto de baño único y flotante minimalista de tamaño medio con armarios con paneles lisos, puertas de armario de madera oscura, ducha empotrada, sanitario de pared, paredes grises, suelo de madera clara, aseo y ducha, lavabo integrado, encimera de cuarzo compacto, suelo beige, ducha con puerta con bisagras, encimeras blancas, baldosas y/o azulejos azules, baldosas y/o azulejos blancos y losas de piedra

Klopf Architecture and Outer space Landscape Architects designed a new warm, modern, open, indoor-outdoor home in Los Altos, California. Inspired by mid-century modern homes but looking for something completely new and custom, the owners, a couple with two children, bought an older ranch style home with the intention of replacing it.
Created on a grid, the house is designed to be at rest with differentiated spaces for activities; living, playing, cooking, dining and a piano space. The low-sloping gable roof over the great room brings a grand feeling to the space. The clerestory windows at the high sloping roof make the grand space light and airy.
Upon entering the house, an open atrium entry in the middle of the house provides light and nature to the great room. The Heath tile wall at the back of the atrium blocks direct view of the rear yard from the entry door for privacy.
The bedrooms, bathrooms, play room and the sitting room are under flat wing-like roofs that balance on either side of the low sloping gable roof of the main space. Large sliding glass panels and pocketing glass doors foster openness to the front and back yards. In the front there is a fenced-in play space connected to the play room, creating an indoor-outdoor play space that could change in use over the years. The play room can also be closed off from the great room with a large pocketing door. In the rear, everything opens up to a deck overlooking a pool where the family can come together outdoors.
Wood siding travels from exterior to interior, accentuating the indoor-outdoor nature of the house. Where the exterior siding doesn’t come inside, a palette of white oak floors, white walls, walnut cabinetry, and dark window frames ties all the spaces together to create a uniform feeling and flow throughout the house. The custom cabinetry matches the minimal joinery of the rest of the house, a trim-less, minimal appearance. Wood siding was mitered in the corners, including where siding meets the interior drywall. Wall materials were held up off the floor with a minimal reveal. This tight detailing gives a sense of cleanliness to the house.
The garage door of the house is completely flush and of the same material as the garage wall, de-emphasizing the garage door and making the street presentation of the house kinder to the neighborhood.
The house is akin to a custom, modern-day Eichler home in many ways. Inspired by mid-century modern homes with today’s materials, approaches, standards, and technologies. The goals were to create an indoor-outdoor home that was energy-efficient, light and flexible for young children to grow. This 3,000 square foot, 3 bedroom, 2.5 bathroom new house is located in Los Altos in the heart of the Silicon Valley.
Klopf Architecture Project Team: John Klopf, AIA, and Chuang-Ming Liu
Landscape Architect: Outer space Landscape Architects
Structural Engineer: ZFA Structural Engineers
Staging: Da Lusso Design
Photography ©2018 Mariko Reed
Location: Los Altos, CA
Year completed: 2017

Foto de aseo negro contemporáneo pequeño con suelo de madera clara, lavabo integrado y suelo beige

This is stunning Dura Supreme Cabinetry home was carefully designed by designer Aaron Mauk and his team at Mauk Cabinets by Design in Tipp City, Ohio and was featured in the Dayton Homearama Touring Edition. You’ll find Dura Supreme Cabinetry throughout the home including the bathrooms, the kitchen, a laundry room, and an entertainment room/wet bar area. Each room was designed to be beautiful and unique, yet coordinate fabulously with each other.
The bathrooms each feature their own unique style. One gray and chiseled with a dark weathered wood furniture styled bathroom vanity. The other bright, vibrant and sophisticated with a fresh, white painted furniture vanity. Each bathroom has its own individual look and feel, yet they all coordinate beautifully. All in all, this home is packed full of storage, functionality and fabulous style!
Featured Product Details:
Bathroom #1: Dura Supreme Cabinetry’s Dempsey door style in Weathered "D" on Cherry (please note the finish is darker than the photo makes it appear. It’s always best to see cabinet samples in person before making your selection).
Request a FREE Dura Supreme Cabinetry Brochure Packet:
http://www.durasupreme.com/request-brochure
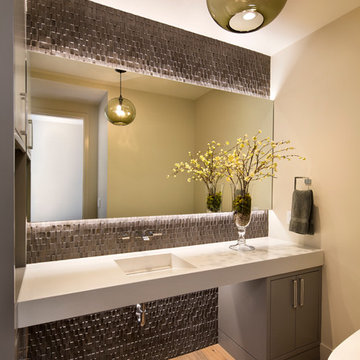
Bernard Andre
Foto de aseo contemporáneo con armarios con paneles lisos, puertas de armario grises, paredes beige, suelo de madera clara y lavabo integrado
Foto de aseo contemporáneo con armarios con paneles lisos, puertas de armario grises, paredes beige, suelo de madera clara y lavabo integrado
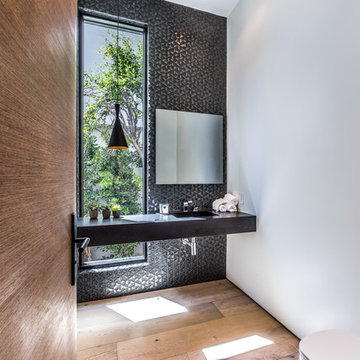
The Sunset Team
Modelo de aseo minimalista de tamaño medio con sanitario de una pieza, baldosas y/o azulejos negros, suelo de madera clara, lavabo integrado, paredes blancas y encimeras negras
Modelo de aseo minimalista de tamaño medio con sanitario de una pieza, baldosas y/o azulejos negros, suelo de madera clara, lavabo integrado, paredes blancas y encimeras negras
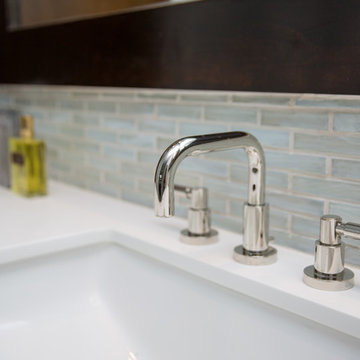
Diana Thai dthaidesigns.com
Modelo de cuarto de baño principal contemporáneo grande con lavabo integrado, armarios con rebordes decorativos, puertas de armario de madera en tonos medios, encimera de piedra caliza, bañera encastrada, ducha empotrada, sanitario de una pieza, baldosas y/o azulejos grises, paredes grises y suelo de madera clara
Modelo de cuarto de baño principal contemporáneo grande con lavabo integrado, armarios con rebordes decorativos, puertas de armario de madera en tonos medios, encimera de piedra caliza, bañera encastrada, ducha empotrada, sanitario de una pieza, baldosas y/o azulejos grises, paredes grises y suelo de madera clara

Foto de aseo contemporáneo pequeño con lavabo integrado, paredes blancas, suelo de madera clara, armarios abiertos, puertas de armario blancas, sanitario de dos piezas, baldosas y/o azulejos beige, baldosas y/o azulejos de piedra, encimera de cuarcita, suelo beige y encimeras blancas

Mid-century glass bathroom makeover utilizing frosted and frame-less glass enclosures.
Imagen de cuarto de baño principal contemporáneo de tamaño medio con armarios con paneles lisos, puertas de armario de madera en tonos medios, bañera exenta, ducha empotrada, baldosas y/o azulejos beige, baldosas y/o azulejos de travertino, paredes beige, suelo de madera clara, lavabo integrado, encimera de acero inoxidable, suelo marrón y ducha con puerta con bisagras
Imagen de cuarto de baño principal contemporáneo de tamaño medio con armarios con paneles lisos, puertas de armario de madera en tonos medios, bañera exenta, ducha empotrada, baldosas y/o azulejos beige, baldosas y/o azulejos de travertino, paredes beige, suelo de madera clara, lavabo integrado, encimera de acero inoxidable, suelo marrón y ducha con puerta con bisagras

This light-filled, modern master suite above a 1948 Colonial in Arlington, VA was a Contractor of the Year Award Winner, Residential Addition $100-$250K.
The bedroom and bath are separated by translucent, retractable doors. A floating, wall-mounted vanity and toilet with a curb-less shower create a contemporary atmosphere.

Lob des Schattens. In diesem Gästebad wurde alles konsequent dunkel gehalten, treten Sie ein und spüren Sie die Ruhe.
Ejemplo de aseo flotante contemporáneo de tamaño medio con armarios con paneles lisos, paredes negras, suelo de madera clara, lavabo integrado, encimera de granito, suelo beige, encimeras negras, puertas de armario de madera oscura y sanitario de dos piezas
Ejemplo de aseo flotante contemporáneo de tamaño medio con armarios con paneles lisos, paredes negras, suelo de madera clara, lavabo integrado, encimera de granito, suelo beige, encimeras negras, puertas de armario de madera oscura y sanitario de dos piezas
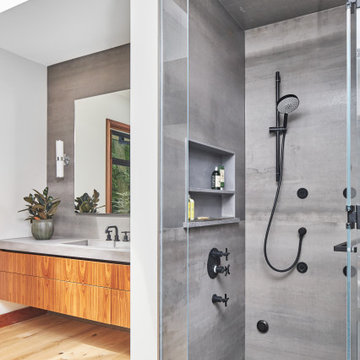
Ejemplo de cuarto de baño actual con armarios con paneles lisos, puertas de armario de madera oscura, ducha empotrada, paredes blancas, suelo de madera clara, lavabo integrado, encimera de cemento, suelo beige, ducha con puerta con bisagras y encimeras grises

Imagen de cuarto de baño contemporáneo pequeño con armarios tipo vitrina, puertas de armario blancas, ducha empotrada, baldosas y/o azulejos blancos, losas de piedra, suelo de madera clara, aseo y ducha, lavabo integrado, encimera de acrílico, ducha abierta y encimeras blancas
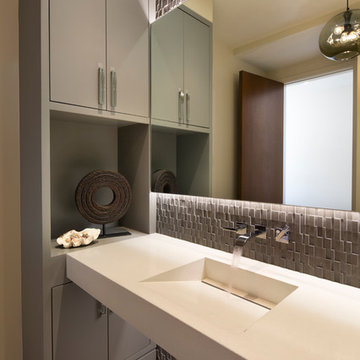
Bernard Andre
Modelo de aseo actual con armarios con paneles lisos, puertas de armario grises, paredes beige, suelo de madera clara y lavabo integrado
Modelo de aseo actual con armarios con paneles lisos, puertas de armario grises, paredes beige, suelo de madera clara y lavabo integrado
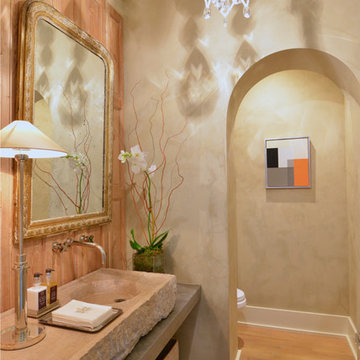
Modelo de aseo de tamaño medio con sanitario de dos piezas, paredes beige, suelo de madera clara, lavabo integrado, encimera de piedra caliza y encimeras beige
1.452 fotos de baños con suelo de madera clara y lavabo integrado
1

