5.460 fotos de baños con suelo de bambú y suelo laminado
Filtrar por
Presupuesto
Ordenar por:Popular hoy
1 - 20 de 5460 fotos
Artículo 1 de 3

Modelo de cuarto de baño principal, único, a medida y beige y blanco clásico renovado grande con armarios con paneles con relieve, puertas de armario blancas, bañera exenta, sanitario de pared, paredes beige, suelo laminado, lavabo bajoencimera, papel pintado, ducha empotrada, encimera de mármol, suelo marrón, ducha con puerta con bisagras, encimeras beige y banco de ducha

Diseño de cuarto de baño principal clásico renovado grande sin sin inodoro con armarios con paneles con relieve, puertas de armario de madera oscura, baldosas y/o azulejos de porcelana, paredes grises, suelo laminado, lavabo bajoencimera, encimera de granito, suelo marrón, ducha con puerta con bisagras y encimeras grises

Simple touches in this guest bathroom. Wallpaper is Harlequin, Light is John Richards, Mirror is custom, and the vase is Thompson Hanson
Foto de aseo a medida minimalista de tamaño medio con armarios estilo shaker, puertas de armario marrones, paredes multicolor, suelo laminado, encimeras negras y papel pintado
Foto de aseo a medida minimalista de tamaño medio con armarios estilo shaker, puertas de armario marrones, paredes multicolor, suelo laminado, encimeras negras y papel pintado

A complete home renovation bringing an 80's home into a contemporary coastal design with touches of earth tones to highlight the owner's art collection. JMR Designs created a comfortable and inviting space for relaxing, working and entertaining family and friends.

A spacious pantry in the lower level of this home is the perfect solution for housing decorative platters, vases, baskets, etc., as well as providing additional wine storage. A 19th C pocket door was repurposed with barn door hardware and painted the prefect color to match the adjacent antique bakery sign.

This tiny home has a very unique and spacious bathroom with an indoor shower that feels like an outdoor shower. The triangular cut mango slab with the vessel sink conserves space while looking sleek and elegant, and the shower has not been stuck in a corner but instead is constructed as a whole new corner to the room! Yes, this bathroom has five right angles. Sunlight from the sunroof above fills the whole room. A curved glass shower door, as well as a frosted glass bathroom door, allows natural light to pass from one room to another. Ferns grow happily in the moisture and light from the shower.
This contemporary, costal Tiny Home features a bathroom with a shower built out over the tongue of the trailer it sits on saving space and creating space in the bathroom. This shower has it's own clear roofing giving the shower a skylight. This allows tons of light to shine in on the beautiful blue tiles that shape this corner shower. Stainless steel planters hold ferns giving the shower an outdoor feel. With sunlight, plants, and a rain shower head above the shower, it is just like an outdoor shower only with more convenience and privacy. The curved glass shower door gives the whole tiny home bathroom a bigger feel while letting light shine through to the rest of the bathroom. The blue tile shower has niches; built-in shower shelves to save space making your shower experience even better. The frosted glass pocket door also allows light to shine through.
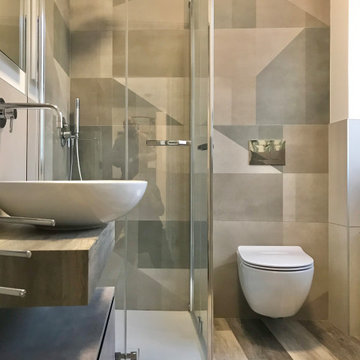
Abbiamo eliminato una piccola vasca rinchiusa in una nicchia per ordinare al meglio lo spazio del bagno e creare un disimpegno dove mettere un ripostiglio, la lavatrice e l'asciugatrice.
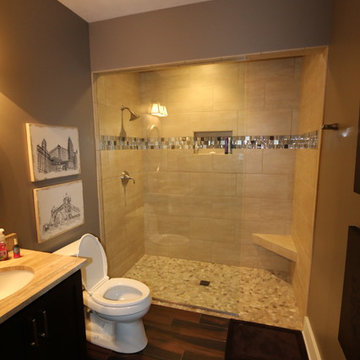
Contemporary Man-cave Bathroom
Foto de cuarto de baño contemporáneo con puertas de armario de madera en tonos medios, ducha empotrada, sanitario de una pieza, baldosas y/o azulejos grises, baldosas y/o azulejos de cerámica, paredes grises, suelo laminado, aseo y ducha, lavabo integrado, encimera de mármol, suelo marrón, ducha con puerta corredera y encimeras grises
Foto de cuarto de baño contemporáneo con puertas de armario de madera en tonos medios, ducha empotrada, sanitario de una pieza, baldosas y/o azulejos grises, baldosas y/o azulejos de cerámica, paredes grises, suelo laminado, aseo y ducha, lavabo integrado, encimera de mármol, suelo marrón, ducha con puerta corredera y encimeras grises

Photography: Shai Epstein
Foto de cuarto de baño escandinavo pequeño con suelo laminado, armarios con paneles lisos, puertas de armario negras, baldosas y/o azulejos grises, paredes grises, aseo y ducha, lavabo sobreencimera, encimera de madera, suelo gris y encimeras marrones
Foto de cuarto de baño escandinavo pequeño con suelo laminado, armarios con paneles lisos, puertas de armario negras, baldosas y/o azulejos grises, paredes grises, aseo y ducha, lavabo sobreencimera, encimera de madera, suelo gris y encimeras marrones
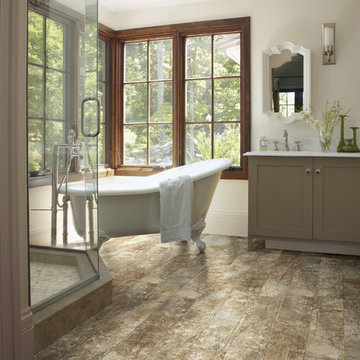
Ejemplo de cuarto de baño principal tradicional renovado de tamaño medio con armarios estilo shaker, puertas de armario beige, bañera exenta, ducha esquinera, sanitario de dos piezas, paredes blancas, suelo laminado, lavabo bajoencimera y encimera de cuarzo compacto
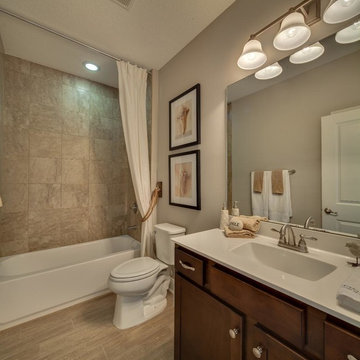
Diseño de cuarto de baño clásico de tamaño medio con armarios estilo shaker, puertas de armario de madera oscura, bañera empotrada, combinación de ducha y bañera, sanitario de dos piezas, paredes beige, suelo laminado, aseo y ducha, lavabo bajoencimera, encimera de acrílico y ducha con cortina
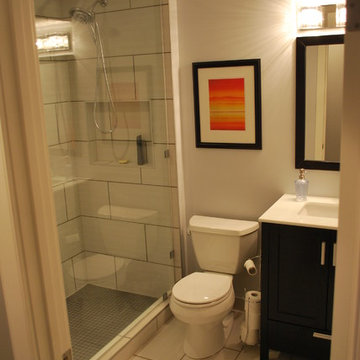
shower tile
Foto de cuarto de baño moderno pequeño con armarios estilo shaker, puertas de armario de madera en tonos medios, ducha empotrada, sanitario de dos piezas, baldosas y/o azulejos beige, baldosas y/o azulejos de porcelana, paredes beige, suelo laminado, aseo y ducha, lavabo bajoencimera, encimera de acrílico, suelo beige y ducha con puerta con bisagras
Foto de cuarto de baño moderno pequeño con armarios estilo shaker, puertas de armario de madera en tonos medios, ducha empotrada, sanitario de dos piezas, baldosas y/o azulejos beige, baldosas y/o azulejos de porcelana, paredes beige, suelo laminado, aseo y ducha, lavabo bajoencimera, encimera de acrílico, suelo beige y ducha con puerta con bisagras
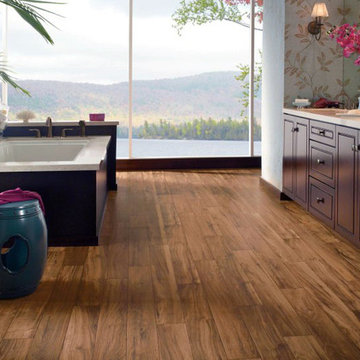
This hickory vinyl plank floor adds a natural, warm feeling to this bathroom that tile just can't offer. Vinyl Plank flooring by Shaw Floors is available in a variety of natural wood finishes to match any taste.
In the flooring industry, there’s no shortage of competition. If you’re looking for hardwoods, you’ll find thousands of product options and hundreds of people willing to install them for you. The same goes for tile, carpet, laminate, etc.
At Fantastic Floors, our mission is to provide a quality product, at a competitive price, with a level of service that exceeds our competition. We don’t “sell” floors. We help you find the perfect floors for your family in our design center or bring the showroom to you free of charge. We take the time to listen to your needs and help you select the best flooring option to fit your budget and lifestyle. We can answer any questions you have about how your new floors are engineered and why they make sense for you…all in the comfort of our home or yours.
We work with designers, retail customers, commercial builders, and real estate investors to improve an existing space or create one that is totally new and unique...and we’d love to work with you.
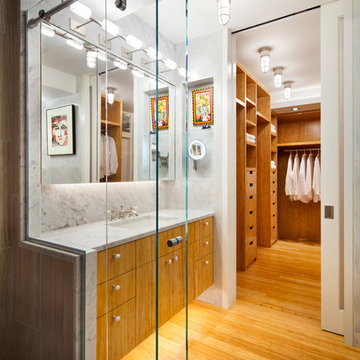
© Steve Freihon/ Tungsten LLC
Modelo de cuarto de baño principal contemporáneo pequeño con armarios con paneles lisos, puertas de armario de madera oscura, baldosas y/o azulejos blancos, losas de piedra, lavabo bajoencimera, ducha abierta, sanitario de pared, suelo de bambú, encimera de mármol, paredes blancas, ducha con puerta corredera y vestidor
Modelo de cuarto de baño principal contemporáneo pequeño con armarios con paneles lisos, puertas de armario de madera oscura, baldosas y/o azulejos blancos, losas de piedra, lavabo bajoencimera, ducha abierta, sanitario de pared, suelo de bambú, encimera de mármol, paredes blancas, ducha con puerta corredera y vestidor

For a budget minded client, we were abled to create a very uniquely custom boutique looking Powder room.
Modelo de aseo de pie actual pequeño con armarios tipo mueble, puertas de armario beige, sanitario de dos piezas, paredes verdes, suelo laminado, lavabo bajoencimera, encimera de cuarcita, suelo gris, encimeras blancas y papel pintado
Modelo de aseo de pie actual pequeño con armarios tipo mueble, puertas de armario beige, sanitario de dos piezas, paredes verdes, suelo laminado, lavabo bajoencimera, encimera de cuarcita, suelo gris, encimeras blancas y papel pintado

A modern country home for a busy family with young children. The home remodel included enlarging the footprint of the kitchen to allow a larger island for more seating and entertaining, as well as provide more storage and a desk area. The pocket door pantry and the full height corner pantry was high on the client's priority list. From the cabinetry to the green peacock wallpaper and vibrant blue tiles in the bathrooms, the colourful touches throughout the home adds to the energy and charm. The result is a modern, relaxed, eclectic aesthetic with practical and efficient design features to serve the needs of this family.

Ejemplo de cuarto de baño infantil, único y a medida actual pequeño con armarios con paneles lisos, puertas de armario marrones, ducha esquinera, paredes azules, suelo laminado, lavabo bajoencimera, encimera de cuarcita, suelo gris, ducha con puerta corredera y encimeras blancas

This tiny home has utilized space-saving design and put the bathroom vanity in the corner of the bathroom. Natural light in addition to track lighting makes this vanity perfect for getting ready in the morning. Triangle corner shelves give an added space for personal items to keep from cluttering the wood counter. This contemporary, costal Tiny Home features a bathroom with a shower built out over the tongue of the trailer it sits on saving space and creating space in the bathroom. This shower has it's own clear roofing giving the shower a skylight. This allows tons of light to shine in on the beautiful blue tiles that shape this corner shower. Stainless steel planters hold ferns giving the shower an outdoor feel. With sunlight, plants, and a rain shower head above the shower, it is just like an outdoor shower only with more convenience and privacy. The curved glass shower door gives the whole tiny home bathroom a bigger feel while letting light shine through to the rest of the bathroom. The blue tile shower has niches; built-in shower shelves to save space making your shower experience even better. The bathroom door is a pocket door, saving space in both the bathroom and kitchen to the other side. The frosted glass pocket door also allows light to shine through.
This Tiny Home has a unique shower structure that points out over the tongue of the tiny house trailer. This provides much more room to the entire bathroom and centers the beautiful shower so that it is what you see looking through the bathroom door. The gorgeous blue tile is hit with natural sunlight from above allowed in to nurture the ferns by way of clear roofing. Yes, there is a skylight in the shower and plants making this shower conveniently located in your bathroom feel like an outdoor shower. It has a large rounded sliding glass door that lets the space feel open and well lit. There is even a frosted sliding pocket door that also lets light pass back and forth. There are built-in shelves to conserve space making the shower, bathroom, and thus the tiny house, feel larger, open and airy.

This Tiny Home has a unique shower structure that points out over the tongue of the tiny house trailer. This provides much more room to the entire bathroom and centers the beautiful shower so that it is what you see looking through the bathroom door. The gorgeous blue tile is hit with natural sunlight from above allowed in to nurture the ferns by way of clear roofing. Yes, there is a skylight in the shower and plants making this shower conveniently located in your bathroom feel like an outdoor shower. It has a large rounded sliding glass door that lets the space feel open and well lit. There is even a frosted sliding pocket door that also lets light pass back and forth. There are built-in shelves to conserve space making the shower, bathroom, and thus the tiny house, feel larger, open and airy.

This tiny home has utilized space-saving design and put the bathroom vanity in the corner of the bathroom. Natural light in addition to track lighting makes this vanity perfect for getting ready in the morning. Triangle corner shelves give an added space for personal items to keep from cluttering the wood counter. This contemporary, costal Tiny Home features a bathroom with a shower built out over the tongue of the trailer it sits on saving space and creating space in the bathroom. This shower has it's own clear roofing giving the shower a skylight. This allows tons of light to shine in on the beautiful blue tiles that shape this corner shower. Stainless steel planters hold ferns giving the shower an outdoor feel. With sunlight, plants, and a rain shower head above the shower, it is just like an outdoor shower only with more convenience and privacy. The curved glass shower door gives the whole tiny home bathroom a bigger feel while letting light shine through to the rest of the bathroom. The blue tile shower has niches; built-in shower shelves to save space making your shower experience even better. The bathroom door is a pocket door, saving space in both the bathroom and kitchen to the other side. The frosted glass pocket door also allows light to shine through.
5.460 fotos de baños con suelo de bambú y suelo laminado
1

