20.063 fotos de baños con sanitario de dos piezas y lavabo sobreencimera
Filtrar por
Presupuesto
Ordenar por:Popular hoy
41 - 60 de 20.063 fotos
Artículo 1 de 3
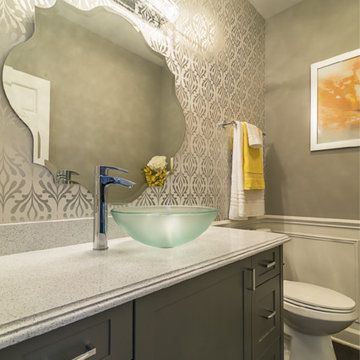
Ejemplo de aseo clásico renovado de tamaño medio con armarios estilo shaker, puertas de armario grises, sanitario de dos piezas, paredes grises, suelo de madera oscura, lavabo sobreencimera y encimera de cuarzo compacto
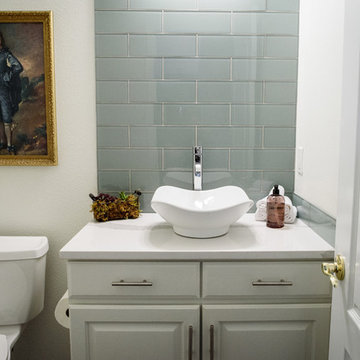
Modelo de cuarto de baño clásico renovado pequeño con armarios con paneles con relieve, puertas de armario blancas, sanitario de dos piezas, baldosas y/o azulejos grises, baldosas y/o azulejos de vidrio, paredes blancas, lavabo sobreencimera y encimera de cuarzo compacto
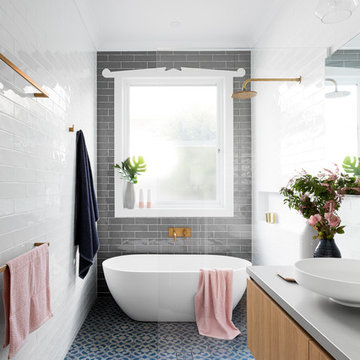
Ejemplo de cuarto de baño principal contemporáneo grande con armarios con paneles lisos, puertas de armario de madera oscura, bañera exenta, ducha empotrada, sanitario de dos piezas, baldosas y/o azulejos de cerámica, paredes grises, suelo de baldosas de cerámica, lavabo sobreencimera, encimera de cemento, suelo azul, ducha con puerta con bisagras y encimeras grises
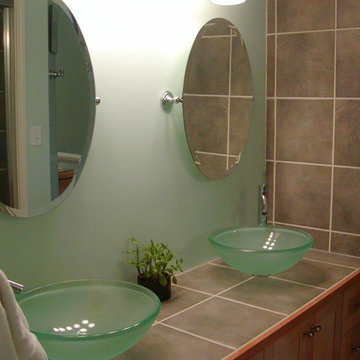
DHM Remodeling
Imagen de cuarto de baño principal actual de tamaño medio con armarios estilo shaker, puertas de armario de madera oscura, ducha esquinera, sanitario de dos piezas, paredes verdes, lavabo sobreencimera y ducha con puerta con bisagras
Imagen de cuarto de baño principal actual de tamaño medio con armarios estilo shaker, puertas de armario de madera oscura, ducha esquinera, sanitario de dos piezas, paredes verdes, lavabo sobreencimera y ducha con puerta con bisagras
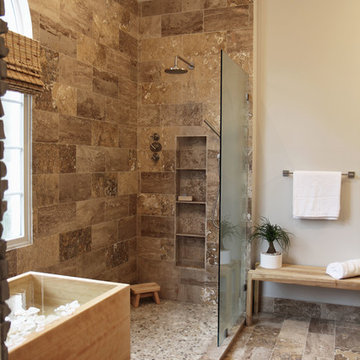
The detailed plans for this bathroom can be purchased here: https://www.changeyourbathroom.com/shop/healing-hinoki-bathroom-plans/
Japanese Hinoki Ofuro Tub in wet area combined with shower, hidden shower drain with pebble shower floor, travertine tile with brushed nickel fixtures. Atlanta Bathroom
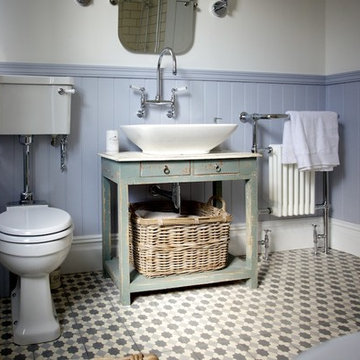
Julie Bourbousson
Modelo de cuarto de baño romántico de tamaño medio con armarios tipo mueble, puertas de armario con efecto envejecido, bañera con patas, combinación de ducha y bañera, sanitario de dos piezas, baldosas y/o azulejos de cemento, suelo con mosaicos de baldosas, paredes multicolor, lavabo sobreencimera y baldosas y/o azulejos grises
Modelo de cuarto de baño romántico de tamaño medio con armarios tipo mueble, puertas de armario con efecto envejecido, bañera con patas, combinación de ducha y bañera, sanitario de dos piezas, baldosas y/o azulejos de cemento, suelo con mosaicos de baldosas, paredes multicolor, lavabo sobreencimera y baldosas y/o azulejos grises
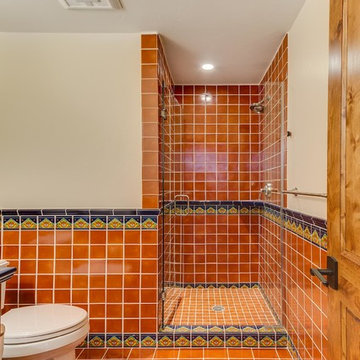
Terra Del Fieugo Basin and Tile Scheme by Trilogy Partners. Santa Fe Influenced.
Photo Credit: Michael Yearout
Ejemplo de cuarto de baño de estilo americano de tamaño medio con lavabo sobreencimera, bañera con patas, sanitario de dos piezas, baldosas y/o azulejos multicolor, paredes azules, suelo con mosaicos de baldosas, armarios abiertos, puertas de armario de madera oscura y aseo y ducha
Ejemplo de cuarto de baño de estilo americano de tamaño medio con lavabo sobreencimera, bañera con patas, sanitario de dos piezas, baldosas y/o azulejos multicolor, paredes azules, suelo con mosaicos de baldosas, armarios abiertos, puertas de armario de madera oscura y aseo y ducha
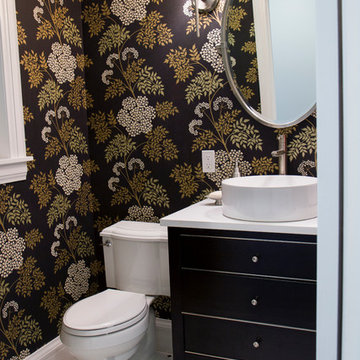
Emma Tannenbaum Photography
Diseño de aseo clásico renovado pequeño con lavabo sobreencimera, puertas de armario negras, encimera de cuarzo compacto, baldosas y/o azulejos blancos, suelo de baldosas de cerámica y sanitario de dos piezas
Diseño de aseo clásico renovado pequeño con lavabo sobreencimera, puertas de armario negras, encimera de cuarzo compacto, baldosas y/o azulejos blancos, suelo de baldosas de cerámica y sanitario de dos piezas
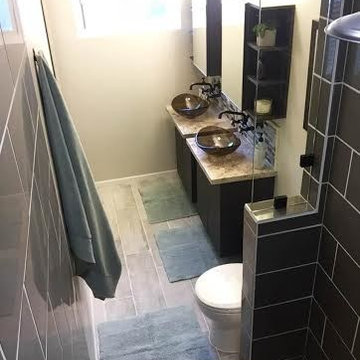
Working with a very small footprint we did everything to maximize the space in this master bathroom. Removing the original door to the bathroom, we widened the opening to 48" and used a sliding frosted glass door to let in additional light and prevent the door from blocking the only window in the bathroom.
Removing the original single vanity and bumping out the shower into a hallway shelving space, the shower gained two feet of depth and the owners now each have their own vanities!
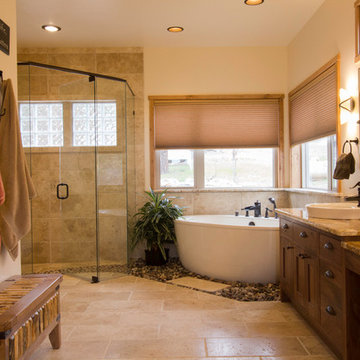
Laurie Dickson
Diseño de cuarto de baño principal tradicional renovado grande con lavabo sobreencimera, armarios con paneles empotrados, puertas de armario de madera en tonos medios, encimera de granito, bañera exenta, ducha esquinera, sanitario de dos piezas, baldosas y/o azulejos beige, baldosas y/o azulejos de piedra, paredes beige y suelo de travertino
Diseño de cuarto de baño principal tradicional renovado grande con lavabo sobreencimera, armarios con paneles empotrados, puertas de armario de madera en tonos medios, encimera de granito, bañera exenta, ducha esquinera, sanitario de dos piezas, baldosas y/o azulejos beige, baldosas y/o azulejos de piedra, paredes beige y suelo de travertino
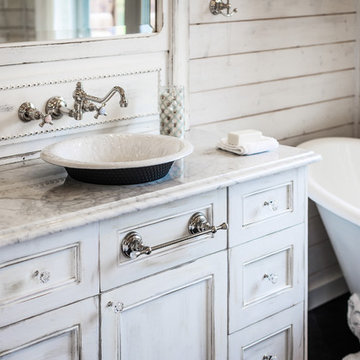
The design of the cabin began with the client’s discovery of an old mirror which had once been part of a hall tree. A custom vanity was fashioned to match the details on the antique mirror and a textured iron vessel sink sits atop. Polished nickel faucets, cast iron tub, and old fashioned toilet are from Herbeau.
Designed by Melodie Durham of Durham Designs & Consulting, LLC.
Photo by Livengood Photographs [www.livengoodphotographs.com/design].

Bernard Andre
Ejemplo de aseo tradicional pequeño con lavabo sobreencimera, armarios tipo mueble, puertas de armario de madera en tonos medios, encimera de mármol, sanitario de dos piezas, paredes multicolor, suelo de madera en tonos medios y losas de piedra
Ejemplo de aseo tradicional pequeño con lavabo sobreencimera, armarios tipo mueble, puertas de armario de madera en tonos medios, encimera de mármol, sanitario de dos piezas, paredes multicolor, suelo de madera en tonos medios y losas de piedra

The goal of this project was to upgrade the builder grade finishes and create an ergonomic space that had a contemporary feel. This bathroom transformed from a standard, builder grade bathroom to a contemporary urban oasis. This was one of my favorite projects, I know I say that about most of my projects but this one really took an amazing transformation. By removing the walls surrounding the shower and relocating the toilet it visually opened up the space. Creating a deeper shower allowed for the tub to be incorporated into the wet area. Adding a LED panel in the back of the shower gave the illusion of a depth and created a unique storage ledge. A custom vanity keeps a clean front with different storage options and linear limestone draws the eye towards the stacked stone accent wall.
Houzz Write Up: https://www.houzz.com/magazine/inside-houzz-a-chopped-up-bathroom-goes-streamlined-and-swank-stsetivw-vs~27263720
The layout of this bathroom was opened up to get rid of the hallway effect, being only 7 foot wide, this bathroom needed all the width it could muster. Using light flooring in the form of natural lime stone 12x24 tiles with a linear pattern, it really draws the eye down the length of the room which is what we needed. Then, breaking up the space a little with the stone pebble flooring in the shower, this client enjoyed his time living in Japan and wanted to incorporate some of the elements that he appreciated while living there. The dark stacked stone feature wall behind the tub is the perfect backdrop for the LED panel, giving the illusion of a window and also creates a cool storage shelf for the tub. A narrow, but tasteful, oval freestanding tub fit effortlessly in the back of the shower. With a sloped floor, ensuring no standing water either in the shower floor or behind the tub, every thought went into engineering this Atlanta bathroom to last the test of time. With now adequate space in the shower, there was space for adjacent shower heads controlled by Kohler digital valves. A hand wand was added for use and convenience of cleaning as well. On the vanity are semi-vessel sinks which give the appearance of vessel sinks, but with the added benefit of a deeper, rounded basin to avoid splashing. Wall mounted faucets add sophistication as well as less cleaning maintenance over time. The custom vanity is streamlined with drawers, doors and a pull out for a can or hamper.
A wonderful project and equally wonderful client. I really enjoyed working with this client and the creative direction of this project.
Brushed nickel shower head with digital shower valve, freestanding bathtub, curbless shower with hidden shower drain, flat pebble shower floor, shelf over tub with LED lighting, gray vanity with drawer fronts, white square ceramic sinks, wall mount faucets and lighting under vanity. Hidden Drain shower system. Atlanta Bathroom.

The two sided fireplace is above the bathtub in the bathroom and at the foot of the bed in the bedroom. The wall is tiled on both sides and the archway into the bathroom is tiled also. A traditional looking faucet with a hand sprayer was added. The drop in tub is classic white and the tub deck is tiled.
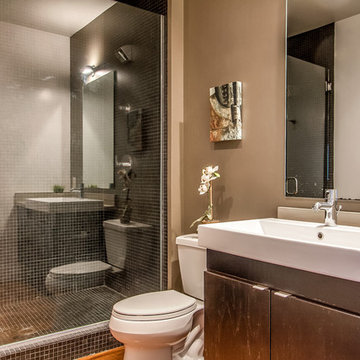
Diseño de cuarto de baño industrial de tamaño medio con lavabo sobreencimera, armarios con paneles lisos, ducha empotrada, sanitario de dos piezas, baldosas y/o azulejos negros, puertas de armario con efecto envejecido, baldosas y/o azulejos en mosaico, paredes beige, suelo de madera en tonos medios, aseo y ducha y encimera de acrílico
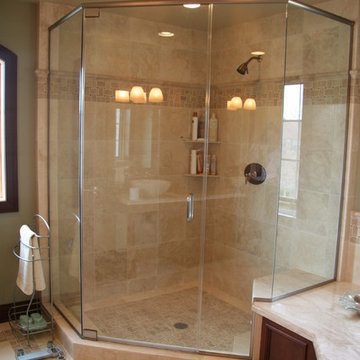
A cramped and compartmentalized master bath was turned into a lavish spa bath retreat in this Northwest Suburban home. Removing a tight walk in closet and opening up the master bath to the adjacent no longer needed children’s bedroom allowed for the new master closet to flow effortlessly out of the now expansive master bath.
A corner angled shower allows ample space for showering with a convenient bench seat that extends directly into the whirlpool tub deck. Herringbone tumbled marble tile underfoot creates a beautiful pattern that is repeated in the heated bathroom floor.
The toilet becomes unobtrusive as it hides behind a half wall behind the door to the master bedroom, and a slight niche takes its place to hold a decorative accent.
The sink wall becomes a work of art with a furniture-looking vanity graced with a functional decorative inset center cabinet and two striking marble vessel bowls with wall mounted faucets and decorative light fixtures. A delicate water fall edge on the marble counter top completes the artistic detailing.
A new doorway between rooms opens up the master bath to a new His and Hers walk-in closet, complete with an island, a makeup table, a full length mirror and even a window seat.
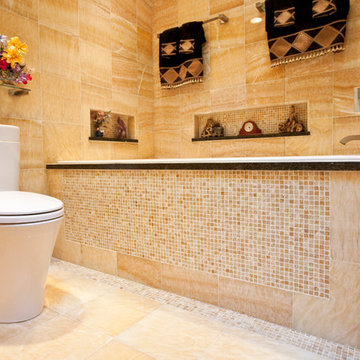
After 20 years in their home, this Redding, CT couple was anxious to exchange their tired, 80s-styled master bath for an elegant retreat boasting a myriad of modern conveniences. Because they were less than fond of the existing space-one that featured a white color palette complemented by a red tile border surrounding the tub and shower-the couple desired radical transformation. Inspired by a recent stay at a luxury hotel & armed with photos of the spa-like bathroom they enjoyed there, they called upon the design expertise & experience of Barry Miller of Simply Baths, Inc. Miller immediately set about imbuing the room with transitional styling, topping the floor, tub deck and shower with a mosaic Honey Onyx border. Honey Onyx vessel sinks and Ubatuba granite complete the embellished decor, while a skylight floods the space with natural light and a warm aesthetic. A large Whirlpool tub invites the couple to relax and unwind, and the inset LCD TV serves up a dose of entertainment. When time doesn't allow for an indulgent soak, a two-person shower with eight body jets is equally luxurious.
The bathroom also features ample storage, complete with three closets, three medicine cabinets, and various display niches. Now these homeowners are delighted when they set foot into their newly transformed five-star master bathroom retreat.

The Clients brief was to take a tired 90's style bathroom and give it some bizazz. While we have not been able to travel the last couple of years the client wanted this space to remind her or places she had been and cherished.
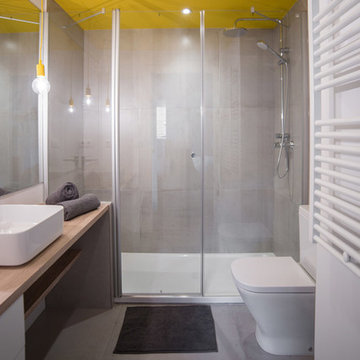
MADE Architecture & Interior Design
Diseño de cuarto de baño actual de tamaño medio con baldosas y/o azulejos grises, baldosas y/o azulejos de cemento, suelo de azulejos de cemento, lavabo sobreencimera, encimera de madera, suelo gris, ducha con puerta con bisagras, armarios con paneles lisos, puertas de armario blancas, ducha empotrada, sanitario de dos piezas, paredes blancas y aseo y ducha
Diseño de cuarto de baño actual de tamaño medio con baldosas y/o azulejos grises, baldosas y/o azulejos de cemento, suelo de azulejos de cemento, lavabo sobreencimera, encimera de madera, suelo gris, ducha con puerta con bisagras, armarios con paneles lisos, puertas de armario blancas, ducha empotrada, sanitario de dos piezas, paredes blancas y aseo y ducha

Photography: Philip Ennis Productions.
Ejemplo de cuarto de baño principal moderno grande con armarios con paneles lisos, puertas de armario grises, baldosas y/o azulejos grises, paredes blancas, suelo de mármol, encimera de mármol, sanitario de dos piezas, baldosas y/o azulejos de cemento, ducha a ras de suelo y lavabo sobreencimera
Ejemplo de cuarto de baño principal moderno grande con armarios con paneles lisos, puertas de armario grises, baldosas y/o azulejos grises, paredes blancas, suelo de mármol, encimera de mármol, sanitario de dos piezas, baldosas y/o azulejos de cemento, ducha a ras de suelo y lavabo sobreencimera
20.063 fotos de baños con sanitario de dos piezas y lavabo sobreencimera
3

