1.114 fotos de baños con sanitario de dos piezas y baldosas y/o azulejos de travertino
Filtrar por
Presupuesto
Ordenar por:Popular hoy
121 - 140 de 1114 fotos
Artículo 1 de 3
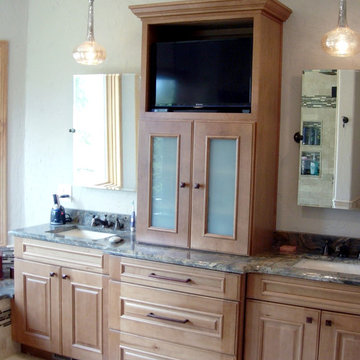
Travertine and glass/stone decorative tile used in this Mountain Home. Includes a steam shower and t.v. and walk-in closet
Imagen de sauna tradicional renovada de tamaño medio con armarios con paneles con relieve, puertas de armario de madera oscura, bañera encastrada, sanitario de dos piezas, baldosas y/o azulejos beige, paredes beige, lavabo bajoencimera, encimera de granito, ducha esquinera, baldosas y/o azulejos de travertino, suelo de baldosas de cerámica y ducha con puerta con bisagras
Imagen de sauna tradicional renovada de tamaño medio con armarios con paneles con relieve, puertas de armario de madera oscura, bañera encastrada, sanitario de dos piezas, baldosas y/o azulejos beige, paredes beige, lavabo bajoencimera, encimera de granito, ducha esquinera, baldosas y/o azulejos de travertino, suelo de baldosas de cerámica y ducha con puerta con bisagras
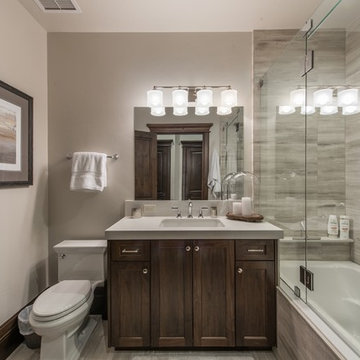
Photo Credit: Spotlight Home Tours
Ejemplo de cuarto de baño infantil tradicional renovado de tamaño medio con puertas de armario de madera en tonos medios, bañera encastrada, sanitario de dos piezas, baldosas y/o azulejos grises, paredes grises, lavabo encastrado, encimera de acrílico, suelo gris, ducha con puerta con bisagras, armarios con paneles lisos, baldosas y/o azulejos de travertino y suelo de travertino
Ejemplo de cuarto de baño infantil tradicional renovado de tamaño medio con puertas de armario de madera en tonos medios, bañera encastrada, sanitario de dos piezas, baldosas y/o azulejos grises, paredes grises, lavabo encastrado, encimera de acrílico, suelo gris, ducha con puerta con bisagras, armarios con paneles lisos, baldosas y/o azulejos de travertino y suelo de travertino
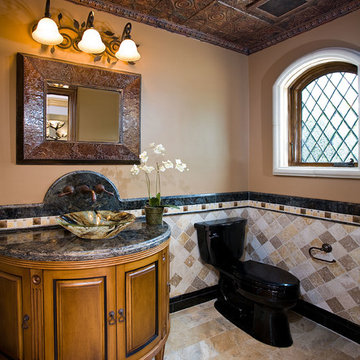
Applied Photography
Diseño de aseo mediterráneo de tamaño medio con baldosas y/o azulejos de travertino, armarios tipo mueble, puertas de armario de madera oscura, sanitario de dos piezas, paredes marrones, lavabo sobreencimera y encimera de granito
Diseño de aseo mediterráneo de tamaño medio con baldosas y/o azulejos de travertino, armarios tipo mueble, puertas de armario de madera oscura, sanitario de dos piezas, paredes marrones, lavabo sobreencimera y encimera de granito
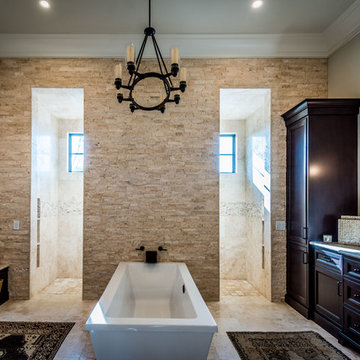
The designer was going for a soft, comfortable, but elegant coastal home look ... and she got it just right in this master bathroom. The free standing tub is framed by the striking split face stack stone travertine wall - absolutely gorgeous. Behind the stacked wall is a walk-in shower with lots of room and sunlight. The sun coming in actually warms the floor. We have Ivory travertine floors for the bathroom and shower walls and a 4 x 4 travertine for the shower floor. The bathroom vanity tops are a polished seashell limestone, a natural seashell limestone, made with Shell Reef. The same limestone is on the bench tops. What a great job of pulling all these details together.
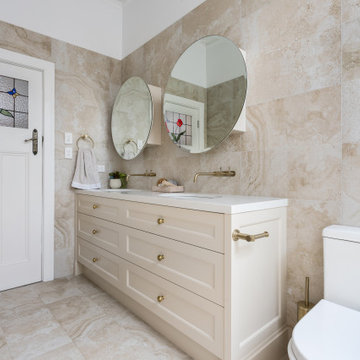
Imagen de cuarto de baño doble y de pie tradicional extra grande con armarios estilo shaker, bañera exenta, ducha abierta, sanitario de dos piezas, baldosas y/o azulejos de travertino, lavabo bajoencimera, encimera de cuarzo compacto, ducha abierta y encimeras blancas
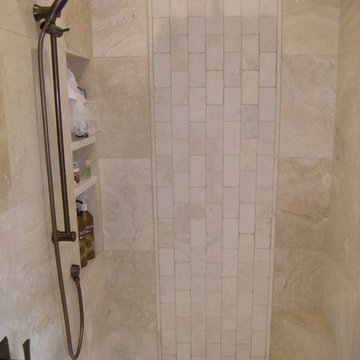
Ejemplo de cuarto de baño principal tradicional de tamaño medio con armarios estilo shaker, puertas de armario de madera en tonos medios, ducha abierta, sanitario de dos piezas, baldosas y/o azulejos beige, baldosas y/o azulejos de travertino, paredes blancas, suelo de travertino, lavabo bajoencimera, encimera de cuarzo compacto, suelo beige, ducha abierta y encimeras blancas
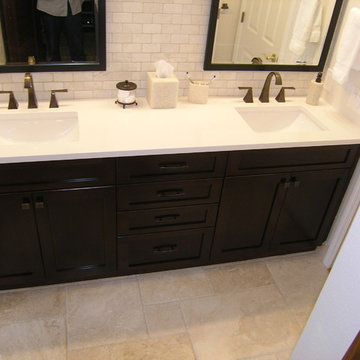
Modelo de cuarto de baño principal tradicional de tamaño medio con armarios estilo shaker, puertas de armario de madera en tonos medios, ducha abierta, sanitario de dos piezas, baldosas y/o azulejos beige, baldosas y/o azulejos de travertino, paredes blancas, suelo de travertino, lavabo bajoencimera, encimera de cuarzo compacto, suelo beige, ducha abierta y encimeras blancas
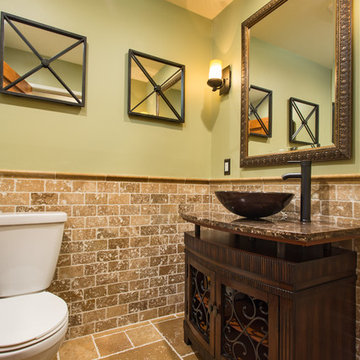
If the exterior of a house is its face the interior is its heart.
The house designed in the hacienda style was missing the matching interior.
We created a wonderful combination of Spanish color scheme and materials with amazing furniture style vanity and oil rubbed bronze fixture.
The floors are made of 4 different sized chiseled edge travertine and the wall tiles are 3"x6" notche travertine subway tiles with a chair rail finish on top.
the final touch to make this powder room feel bigger then it is are the mirrors hanging on the walls creating a fun effect of light bouncing from place to place.
Photography: R / G Photography
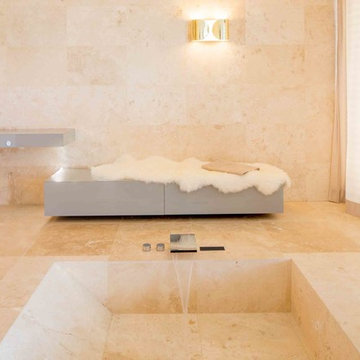
Julia Vogel, Köln
Modelo de cuarto de baño principal minimalista grande con bañera encastrada, ducha a ras de suelo, sanitario de dos piezas, baldosas y/o azulejos beige, baldosas y/o azulejos de travertino, paredes beige, suelo de travertino, lavabo con pedestal, suelo beige y ducha abierta
Modelo de cuarto de baño principal minimalista grande con bañera encastrada, ducha a ras de suelo, sanitario de dos piezas, baldosas y/o azulejos beige, baldosas y/o azulejos de travertino, paredes beige, suelo de travertino, lavabo con pedestal, suelo beige y ducha abierta
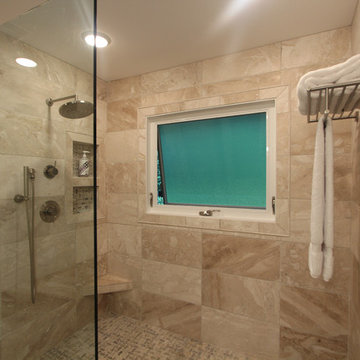
Modelo de cuarto de baño clásico renovado de tamaño medio con armarios con paneles lisos, puertas de armario blancas, ducha abierta, sanitario de dos piezas, baldosas y/o azulejos beige, baldosas y/o azulejos de travertino, paredes grises, suelo de travertino, aseo y ducha, lavabo bajoencimera, encimera de cuarzo compacto, suelo beige, ducha abierta y encimeras negras
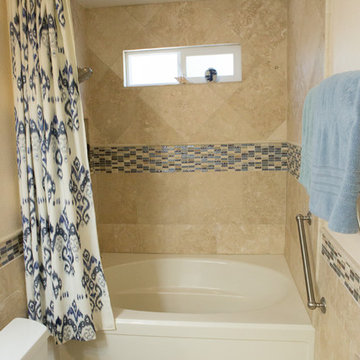
Foto de cuarto de baño principal tradicional de tamaño medio con armarios con puertas mallorquinas, puertas de armario blancas, bañera encastrada, combinación de ducha y bañera, sanitario de dos piezas, baldosas y/o azulejos azules, baldosas y/o azulejos de travertino, paredes beige, suelo de travertino, lavabo bajoencimera, encimera de cuarzo compacto, suelo beige y ducha con cortina
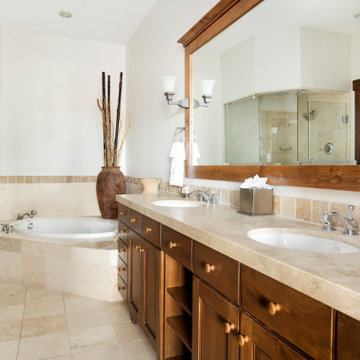
Travertine floor, bathtub surround and walk in shower, jetted tub , double vanity sinks with travertine countertop and alder wood cabinets
Ejemplo de cuarto de baño principal, doble y a medida rústico de tamaño medio con armarios con paneles empotrados, puertas de armario marrones, bañera encastrada, ducha esquinera, sanitario de dos piezas, baldosas y/o azulejos beige, baldosas y/o azulejos de travertino, paredes blancas, suelo de travertino, lavabo bajoencimera, encimera de piedra caliza, suelo beige, ducha con puerta con bisagras, encimeras beige y cuarto de baño
Ejemplo de cuarto de baño principal, doble y a medida rústico de tamaño medio con armarios con paneles empotrados, puertas de armario marrones, bañera encastrada, ducha esquinera, sanitario de dos piezas, baldosas y/o azulejos beige, baldosas y/o azulejos de travertino, paredes blancas, suelo de travertino, lavabo bajoencimera, encimera de piedra caliza, suelo beige, ducha con puerta con bisagras, encimeras beige y cuarto de baño
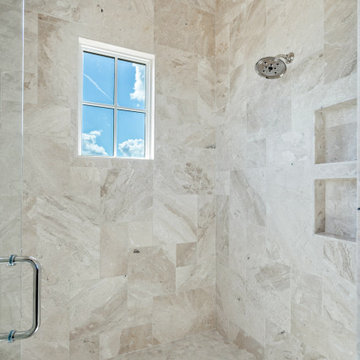
Modern farmhouse bathroom, with soaking tub under window, custom shelving and travertine tile.
Diseño de cuarto de baño principal, doble, a medida y abovedado de estilo de casa de campo grande con armarios tipo mueble, puertas de armario de madera oscura, bañera encastrada, ducha empotrada, sanitario de dos piezas, baldosas y/o azulejos blancos, baldosas y/o azulejos de travertino, paredes blancas, suelo de travertino, lavabo bajoencimera, encimera de cuarcita, suelo blanco, ducha con puerta con bisagras y encimeras blancas
Diseño de cuarto de baño principal, doble, a medida y abovedado de estilo de casa de campo grande con armarios tipo mueble, puertas de armario de madera oscura, bañera encastrada, ducha empotrada, sanitario de dos piezas, baldosas y/o azulejos blancos, baldosas y/o azulejos de travertino, paredes blancas, suelo de travertino, lavabo bajoencimera, encimera de cuarcita, suelo blanco, ducha con puerta con bisagras y encimeras blancas
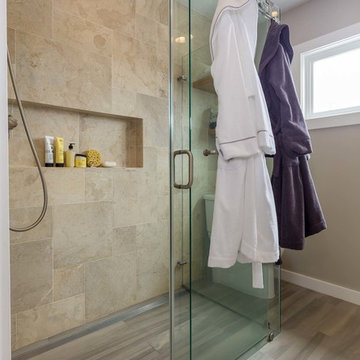
The homeowners had just purchased this home in El Segundo and they had remodeled the kitchen and one of the bathrooms on their own. However, they had more work to do. They felt that the rest of the project was too big and complex to tackle on their own and so they retained us to take over where they left off. The main focus of the project was to create a master suite and take advantage of the rather large backyard as an extension of their home. They were looking to create a more fluid indoor outdoor space.
When adding the new master suite leaving the ceilings vaulted along with French doors give the space a feeling of openness. The window seat was originally designed as an architectural feature for the exterior but turned out to be a benefit to the interior! They wanted a spa feel for their master bathroom utilizing organic finishes. Since the plan is that this will be their forever home a curbless shower was an important feature to them. The glass barn door on the shower makes the space feel larger and allows for the travertine shower tile to show through. Floating shelves and vanity allow the space to feel larger while the natural tones of the porcelain tile floor are calming. The his and hers vessel sinks make the space functional for two people to use it at once. The walk-in closet is open while the master bathroom has a white pocket door for privacy.
Since a new master suite was added to the home we converted the existing master bedroom into a family room. Adding French Doors to the family room opened up the floorplan to the outdoors while increasing the amount of natural light in this room. The closet that was previously in the bedroom was converted to built in cabinetry and floating shelves in the family room. The French doors in the master suite and family room now both open to the same deck space.
The homes new open floor plan called for a kitchen island to bring the kitchen and dining / great room together. The island is a 3” countertop vs the standard inch and a half. This design feature gives the island a chunky look. It was important that the island look like it was always a part of the kitchen. Lastly, we added a skylight in the corner of the kitchen as it felt dark once we closed off the side door that was there previously.
Repurposing rooms and opening the floor plan led to creating a laundry closet out of an old coat closet (and borrowing a small space from the new family room).
The floors become an integral part of tying together an open floor plan like this. The home still had original oak floors and the homeowners wanted to maintain that character. We laced in new planks and refinished it all to bring the project together.
To add curb appeal we removed the carport which was blocking a lot of natural light from the outside of the house. We also re-stuccoed the home and added exterior trim.
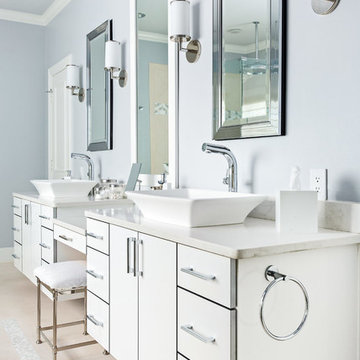
Cabinetry: The frameless cabinetry are from Crestwood Cabinetry, with a Cortona door style, in a finish of White. The medicine cabinets are a Robert Metallique recessed into the wall with a Polished Chrome frame
Countertops: The countertops are a 3cm marble.
Tile: All from Renaissance Tile, beginning with the floor, we have a 16x16 Clair honed limestone installed in a brick lay. Then, in the “rug” pattern in front of tub, we have a ½”x ½” Cobblestone White marble as a border, and the 16x16 Clair honed limestone inside. On the shower walls, we have a 16x16 Clair honed limestone in a diagonal lay up the wall, and a Cobblestones 1 ½” hexagon marble tile as a 12” band and inside the shampoo box. Lastly, we have the Cobblestones 1 ½” hexagon in a straight lay on the shower floor.
Fixtures and Fittings: From Victoria & Albert, we have Ravello 60 basin sinks, TU16-PC vanity faucets, and a Ravello tub. From Rohl, we have a Lombardia thermostatic trim, 4 ½” Ocean4-GOM w/arm and flange, traditional shower head, Jaclo 30” rain shower arm, and Lombardia volume controls, all in Polished Chrome. The commode is a Toto Neorest 500 in cotton. The accessories all from Rohl include: robe hooks, towel rings, towel bars, toilet paper holder, all in Polished Chrome.
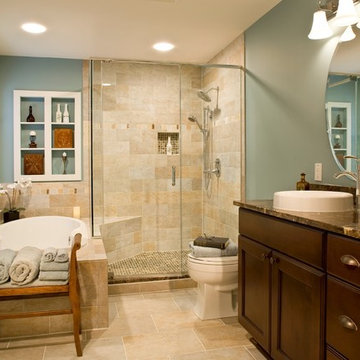
RB Hill Photography
Modelo de cuarto de baño principal clásico de tamaño medio con armarios con paneles empotrados, puertas de armario de madera en tonos medios, bañera encastrada, ducha empotrada, sanitario de dos piezas, paredes azules, lavabo sobreencimera, baldosas y/o azulejos marrones, baldosas y/o azulejos de travertino, suelo de travertino, encimera de granito, suelo marrón y ducha con puerta con bisagras
Modelo de cuarto de baño principal clásico de tamaño medio con armarios con paneles empotrados, puertas de armario de madera en tonos medios, bañera encastrada, ducha empotrada, sanitario de dos piezas, paredes azules, lavabo sobreencimera, baldosas y/o azulejos marrones, baldosas y/o azulejos de travertino, suelo de travertino, encimera de granito, suelo marrón y ducha con puerta con bisagras
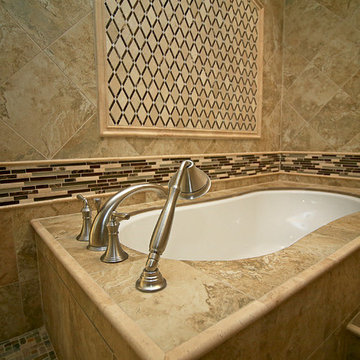
Tub & Shower Combo
Phillip Fields Photography
Diseño de cuarto de baño principal tradicional renovado grande con armarios con paneles con relieve, puertas de armario blancas, bañera encastrada sin remate, combinación de ducha y bañera, sanitario de dos piezas, baldosas y/o azulejos beige, baldosas y/o azulejos de travertino, paredes beige, suelo con mosaicos de baldosas, lavabo bajoencimera, encimera de cuarcita, suelo beige y ducha abierta
Diseño de cuarto de baño principal tradicional renovado grande con armarios con paneles con relieve, puertas de armario blancas, bañera encastrada sin remate, combinación de ducha y bañera, sanitario de dos piezas, baldosas y/o azulejos beige, baldosas y/o azulejos de travertino, paredes beige, suelo con mosaicos de baldosas, lavabo bajoencimera, encimera de cuarcita, suelo beige y ducha abierta
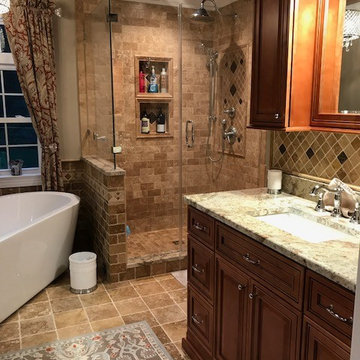
JFSalata
Master bathroom renovation - Fine Woodworking by John Salata, Greensboro, NC
Imagen de cuarto de baño principal tradicional de tamaño medio con armarios con paneles con relieve, puertas de armario marrones, bañera exenta, ducha doble, sanitario de dos piezas, baldosas y/o azulejos marrones, baldosas y/o azulejos de travertino, paredes beige, suelo de travertino, lavabo bajoencimera, encimera de granito, suelo marrón y ducha con puerta con bisagras
Imagen de cuarto de baño principal tradicional de tamaño medio con armarios con paneles con relieve, puertas de armario marrones, bañera exenta, ducha doble, sanitario de dos piezas, baldosas y/o azulejos marrones, baldosas y/o azulejos de travertino, paredes beige, suelo de travertino, lavabo bajoencimera, encimera de granito, suelo marrón y ducha con puerta con bisagras
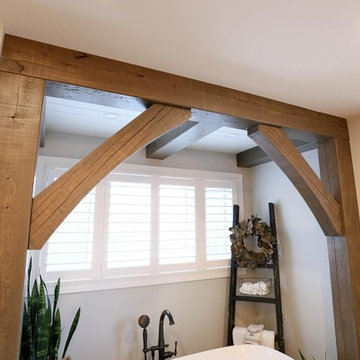
Ejemplo de cuarto de baño principal campestre grande con armarios estilo shaker, puertas de armario con efecto envejecido, bañera exenta, ducha empotrada, sanitario de dos piezas, baldosas y/o azulejos beige, baldosas y/o azulejos de travertino, paredes beige, suelo de madera oscura, lavabo bajoencimera, encimera de madera, suelo marrón, ducha con puerta con bisagras y encimeras marrones
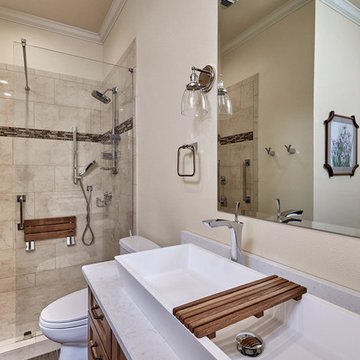
Custom made vanity cabinet with trough sink and chrome fixtures. The shower allows for the homeowner to sit comfortably in a fold down teak seat and easily reach the handheld shower faucet.
1.114 fotos de baños con sanitario de dos piezas y baldosas y/o azulejos de travertino
7

