348 fotos de baños con puertas de armario verdes y baldosas y/o azulejos multicolor
Filtrar por
Presupuesto
Ordenar por:Popular hoy
1 - 20 de 348 fotos
Artículo 1 de 3
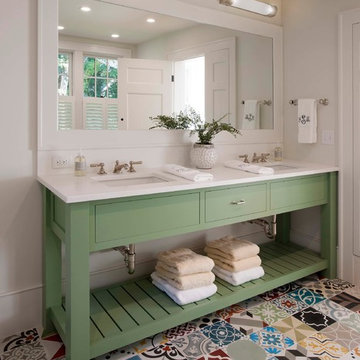
This stunning home features custom Crown Point Cabinetry in the kitchen, art studio, master bath, master closet, and study. The custom cabinetry displays maple wood desired white and gray paint colors, and a fabulous green in the master bath, Barnstead doors, and square Inset construction. Design details include appliance panels, finished ends, finished interiors, glass doors, furniture finished ends, knee brackets, valances, wainscoting, and a solid wood top!!
Photo by Crown Point Cabinetry

This classic Tudor home in Oakland was given a modern makeover with an interplay of soft and vibrant color, bold patterns, and sleek furniture. The classic woodwork and built-ins of the original house were maintained to add a gorgeous contrast to the modern decor.
Designed by Oakland interior design studio Joy Street Design. Serving Alameda, Berkeley, Orinda, Walnut Creek, Piedmont, and San Francisco.
For more about Joy Street Design, click here: https://www.joystreetdesign.com/
To learn more about this project, click here:
https://www.joystreetdesign.com/portfolio/oakland-tudor-home-renovation

This Cardiff home remodel truly captures the relaxed elegance that this homeowner desired. The kitchen, though small in size, is the center point of this home and is situated between a formal dining room and the living room. The selection of a gorgeous blue-grey color for the lower cabinetry gives a subtle, yet impactful pop of color. Paired with white upper cabinets, beautiful tile selections, and top of the line JennAir appliances, the look is modern and bright. A custom hood and appliance panels provide rich detail while the gold pulls and plumbing fixtures are on trend and look perfect in this space. The fireplace in the family room also got updated with a beautiful new stone surround. Finally, the master bathroom was updated to be a serene, spa-like retreat. Featuring a spacious double vanity with stunning mirrors and fixtures, large walk-in shower, and gorgeous soaking bath as the jewel of this space. Soothing hues of sea-green glass tiles create interest and texture, giving the space the ultimate coastal chic aesthetic.

This Fieldstone bathroom vanity in a Moss Green using a the Commerce door style with decorative bottom. Client paired this with wonderful wallpaper and brass accents.
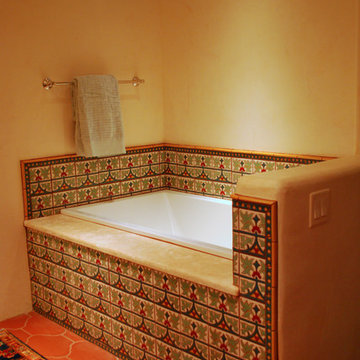
Foto de cuarto de baño infantil de estilo americano de tamaño medio con armarios con paneles empotrados, puertas de armario verdes, bañera encastrada, baldosas y/o azulejos multicolor, baldosas y/o azulejos de cerámica, paredes beige, suelo de baldosas de terracota, lavabo bajoencimera y encimera de mármol

This uniquely elegant bathroom emanates a captivating vibe, offering a comfortable and visually pleasing atmosphere. The painted walls adorned with floral motifs add a touch of charm and personality, making the space distinctive and inviting.
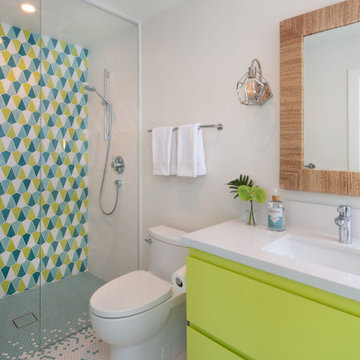
Diseño de cuarto de baño bohemio con armarios con paneles lisos, puertas de armario verdes, baldosas y/o azulejos multicolor, paredes blancas, suelo con mosaicos de baldosas, aseo y ducha, lavabo bajoencimera, suelo multicolor y encimeras blancas
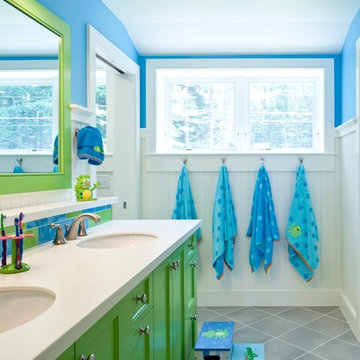
Sandy Agrafiotis
Foto de cuarto de baño infantil costero con puertas de armario verdes, baldosas y/o azulejos multicolor, suelo de baldosas de cerámica, lavabo bajoencimera, armarios con paneles empotrados, baldosas y/o azulejos de piedra, paredes azules y ventanas
Foto de cuarto de baño infantil costero con puertas de armario verdes, baldosas y/o azulejos multicolor, suelo de baldosas de cerámica, lavabo bajoencimera, armarios con paneles empotrados, baldosas y/o azulejos de piedra, paredes azules y ventanas

This remodel project was a complete overhaul taking the existing bathroom down to the studs and floor boards. Includes custom cabinet, marble countertop, mirror / sconce lighting / cabinet pulls from Rejuvenation. Sink and faucet from Ferguson's. Green cabinet color is by Dunn Edwards.
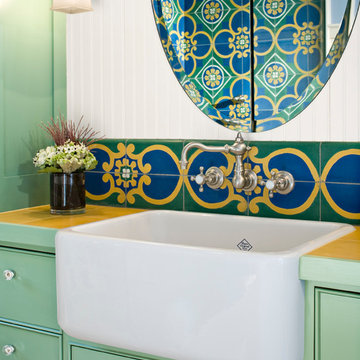
sam van fleet
Foto de cuarto de baño bohemio pequeño con puertas de armario verdes, encimera de azulejos, lavabo de seno grande, ducha esquinera, sanitario de una pieza, baldosas y/o azulejos multicolor, baldosas y/o azulejos de cemento, paredes blancas, suelo de madera clara, aseo y ducha, armarios estilo shaker y ducha con puerta con bisagras
Foto de cuarto de baño bohemio pequeño con puertas de armario verdes, encimera de azulejos, lavabo de seno grande, ducha esquinera, sanitario de una pieza, baldosas y/o azulejos multicolor, baldosas y/o azulejos de cemento, paredes blancas, suelo de madera clara, aseo y ducha, armarios estilo shaker y ducha con puerta con bisagras

Ejemplo de cuarto de baño principal clásico renovado grande con armarios con paneles con relieve, puertas de armario verdes, bañera encastrada, ducha esquinera, sanitario de dos piezas, baldosas y/o azulejos multicolor, losas de piedra, paredes verdes, suelo de pizarra, lavabo bajoencimera y encimera de laminado

Imagen de cuarto de baño mediterráneo pequeño con armarios estilo shaker, puertas de armario verdes, ducha esquinera, sanitario de dos piezas, baldosas y/o azulejos multicolor, paredes rojas, aseo y ducha, lavabo bajoencimera, encimera de mármol y ducha con puerta con bisagras
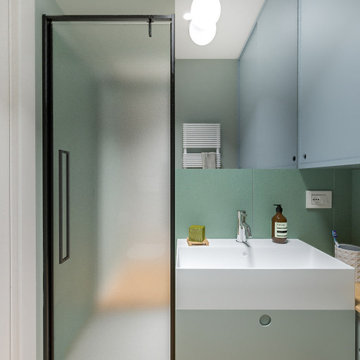
Liadesign
Diseño de cuarto de baño doble y flotante actual pequeño con armarios con paneles lisos, puertas de armario verdes, ducha a ras de suelo, sanitario de pared, baldosas y/o azulejos multicolor, baldosas y/o azulejos de porcelana, paredes multicolor, suelo de madera clara, aseo y ducha, lavabo sobreencimera y ducha con puerta con bisagras
Diseño de cuarto de baño doble y flotante actual pequeño con armarios con paneles lisos, puertas de armario verdes, ducha a ras de suelo, sanitario de pared, baldosas y/o azulejos multicolor, baldosas y/o azulejos de porcelana, paredes multicolor, suelo de madera clara, aseo y ducha, lavabo sobreencimera y ducha con puerta con bisagras
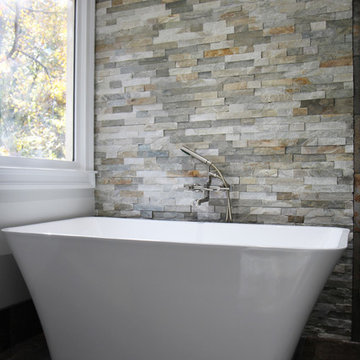
Porcelain and Slate bathroom with white freestanding tub, green vanity with counter top tower, absolute black leathered granite, hidden drain with curbless entry, frameless glass panel, quartzite accent wall, wall mounted tub filler.
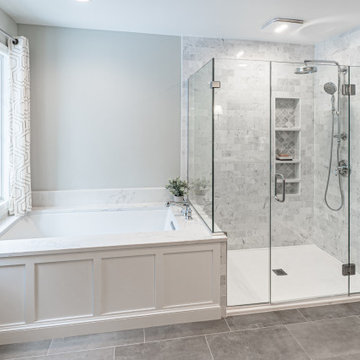
Imagen de cuarto de baño principal, doble y a medida tradicional grande con armarios con paneles empotrados, puertas de armario verdes, bañera encastrada sin remate, ducha esquinera, sanitario de dos piezas, baldosas y/o azulejos multicolor, baldosas y/o azulejos de cerámica, paredes grises, suelo de baldosas de porcelana, lavabo bajoencimera, encimera de cuarzo compacto, suelo gris, ducha con puerta con bisagras, encimeras blancas y cuarto de baño
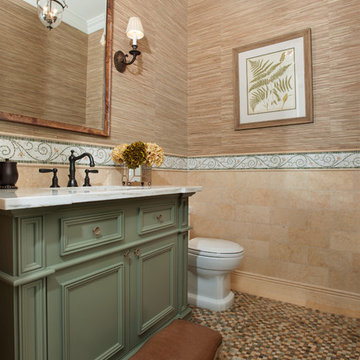
Powder Bathroom with Jerusalem gold wall tile, marble mosaic wall listello, marble mosaic floor, green painted vanity, oil rubbed bronze faucet and sconces, Calacatta gold vanity top, grasscloth wallpaper.

The owners of this home came to us with a plan to build a new high-performance home that physically and aesthetically fit on an infill lot in an old well-established neighborhood in Bellingham. The Craftsman exterior detailing, Scandinavian exterior color palette, and timber details help it blend into the older neighborhood. At the same time the clean modern interior allowed their artistic details and displayed artwork take center stage.
We started working with the owners and the design team in the later stages of design, sharing our expertise with high-performance building strategies, custom timber details, and construction cost planning. Our team then seamlessly rolled into the construction phase of the project, working with the owners and Michelle, the interior designer until the home was complete.
The owners can hardly believe the way it all came together to create a bright, comfortable, and friendly space that highlights their applied details and favorite pieces of art.
Photography by Radley Muller Photography
Design by Deborah Todd Building Design Services
Interior Design by Spiral Studios
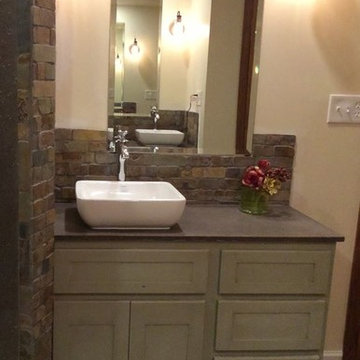
Sometimes the true inspiration for a space come from who the client's really are at heart. The owners of this center-hall colonial just didn't seem to match their house. Oh sure the space was cut up and horrendously decorated, but the true inspiration was the client's love for the horse world and their down-to-earth lifestyle.
Immediately, I blew out the walls of a space that was segregated into three little rooms; a dressing room, a vanity/tub room, and a shower/commode room. Using the supply and waste lines locations of the tub I was able to build them a custom shower area that better fit their lifestyle. Jumping on the old shower supply and waste lines, I was able to add a second vanity to this master suite.
The real magic came from the use of materials. I didn't want this to come off a "gitchy", over-the-top horse and barn motif but a space that spoke of an earthy naturalness. I chose materials that had a irregular, organic feel and juxtaposed them against a containing grid and strong vertical lines. The palette is intentionally simple so as not to overwhelm the strong saturation of the natural materials. The simplicity of line and the scale of the shapes are all designed to compliment the pungent earthiness of the well-chosen materials.
Now they have a room that "feels" like them, but allows them to interpret that as they enjoy the room for years to come!
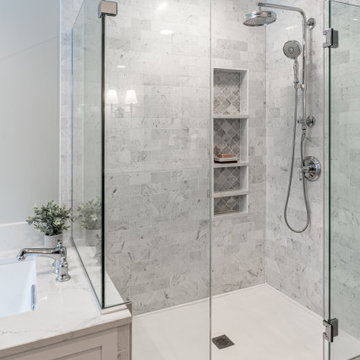
The subtle marble tile that lines the shower adds an elevated touch.
Modelo de cuarto de baño principal, doble y a medida clásico grande con armarios con paneles empotrados, puertas de armario verdes, bañera encastrada sin remate, ducha esquinera, sanitario de dos piezas, baldosas y/o azulejos multicolor, baldosas y/o azulejos de cerámica, paredes grises, suelo de baldosas de porcelana, lavabo bajoencimera, encimera de cuarzo compacto, suelo gris, ducha con puerta con bisagras, encimeras blancas y cuarto de baño
Modelo de cuarto de baño principal, doble y a medida clásico grande con armarios con paneles empotrados, puertas de armario verdes, bañera encastrada sin remate, ducha esquinera, sanitario de dos piezas, baldosas y/o azulejos multicolor, baldosas y/o azulejos de cerámica, paredes grises, suelo de baldosas de porcelana, lavabo bajoencimera, encimera de cuarzo compacto, suelo gris, ducha con puerta con bisagras, encimeras blancas y cuarto de baño
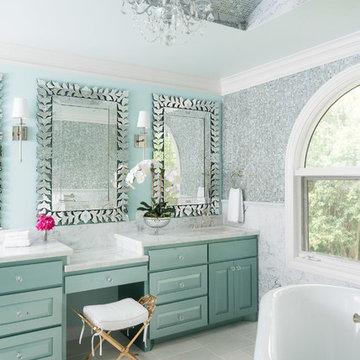
Ejemplo de cuarto de baño principal clásico renovado con armarios con paneles con relieve, puertas de armario verdes, bañera exenta, baldosas y/o azulejos verdes, baldosas y/o azulejos multicolor, paredes blancas, lavabo bajoencimera, encimera de mármol y suelo blanco
348 fotos de baños con puertas de armario verdes y baldosas y/o azulejos multicolor
1

