471 fotos de baños con puertas de armario verdes
Filtrar por
Presupuesto
Ordenar por:Popular hoy
1 - 20 de 471 fotos
Artículo 1 de 3

This aesthetically pleasing master bathroom is the perfect place for our clients to start and end each day. Fully customized shower fixtures and a deep soaking tub will provide the perfect solutions to destress and unwind. Our client's love for plants translates beautifully into this space with a sage green double vanity that brings life and serenity into their master bath retreat. Opting to utilize softer patterned tile throughout the space, makes it more visually expansive while gold accessories, natural wood elements, and strategically placed rugs throughout the room, make it warm and inviting.
Committing to a color scheme in a space can be overwhelming at times when considering the number of options that are available. This master bath is a perfect example of how to incorporate color into a room tastefully, while still having a cohesive design.
Items used in this space include:
Waypoint Living Spaces Cabinetry in Sage Green
Calacatta Italia Manufactured Quartz Vanity Tops
Elegant Stone Onice Bianco Tile
Natural Marble Herringbone Tile
Delta Cassidy Collection Fixtures
Want to see more samples of our work or before and after photographs of this project?
Visit the Stoneunlimited Kitchen and Bath website:
www.stoneunlimited.net
Stoneunlimited Kitchen and Bath is a full scope, full service, turnkey business. We do it all so that you don’t have to. You get to do the fun part of approving the design, picking your materials and making selections with our guidance and we take care of everything else. We provide you with 3D and 4D conceptual designs so that you can see your project come to life. Materials such as tile, fixtures, sinks, shower enclosures, flooring, cabinetry and countertops are ordered through us, inspected by us and installed by us. We are also a fabricator, so we fabricate all the countertops. We assign and manage the schedule and the workers that will be in your home taking care of the installation. We provide painting, electrical, plumbing as well as cabinetry services for your project from start to finish. So, when I say we do it, we truly do it all!

An Ensuite Bathroom showcases a beautiful green vanitry color, topped with Fantasy Brown Marble and complimented by Chrome plumbing fixtures, framed mirrors, cabinet hardware and lighting.
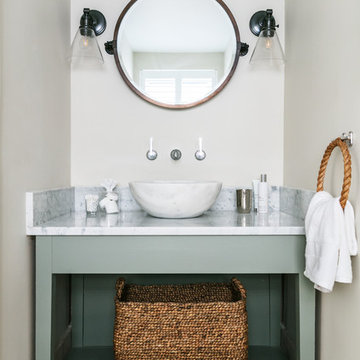
Diseño de aseo costero extra grande con armarios tipo mueble, puertas de armario verdes, lavabo sobreencimera y suelo gris

bagno comune: pavimento in resina grigio chiara, vasca doccia su misura rivestita in marmo gris du marais,
Diseño de cuarto de baño único y flotante moderno de tamaño medio con armarios con paneles lisos, puertas de armario verdes, bañera empotrada, combinación de ducha y bañera, sanitario de dos piezas, baldosas y/o azulejos grises, baldosas y/o azulejos de mármol, paredes verdes, suelo de cemento, aseo y ducha, lavabo sobreencimera, encimera de laminado, suelo blanco, ducha con puerta con bisagras, encimeras negras y hornacina
Diseño de cuarto de baño único y flotante moderno de tamaño medio con armarios con paneles lisos, puertas de armario verdes, bañera empotrada, combinación de ducha y bañera, sanitario de dos piezas, baldosas y/o azulejos grises, baldosas y/o azulejos de mármol, paredes verdes, suelo de cemento, aseo y ducha, lavabo sobreencimera, encimera de laminado, suelo blanco, ducha con puerta con bisagras, encimeras negras y hornacina

Builder: Michels Homes
Architecture: Alexander Design Group
Photography: Scott Amundson Photography
Imagen de cuarto de baño principal, doble y a medida de estilo de casa de campo grande con armarios con paneles empotrados, puertas de armario verdes, ducha a ras de suelo, sanitario de una pieza, baldosas y/o azulejos verdes, baldosas y/o azulejos de cerámica, paredes beige, suelo de baldosas de cerámica, lavabo bajoencimera, encimera de cuarzo compacto, suelo blanco, ducha con puerta con bisagras y encimeras grises
Imagen de cuarto de baño principal, doble y a medida de estilo de casa de campo grande con armarios con paneles empotrados, puertas de armario verdes, ducha a ras de suelo, sanitario de una pieza, baldosas y/o azulejos verdes, baldosas y/o azulejos de cerámica, paredes beige, suelo de baldosas de cerámica, lavabo bajoencimera, encimera de cuarzo compacto, suelo blanco, ducha con puerta con bisagras y encimeras grises

Primary bathroom remodel, green cabinets and brass plumbing fixtures. Marble herringbone tile on the floors and Zellige tile in the shower. Quartzite countertops with mixing metals for hardware and fixtures, lighting and mirrors.

This painted master bathroom was designed and made by Tim Wood.
One end of the bathroom has built in wardrobes painted inside with cedar of Lebanon backs, adjustable shelves, clothes rails, hand made soft close drawers and specially designed and made shoe racking.
The vanity unit has a partners desk look with adjustable angled mirrors and storage behind. All the tap fittings were supplied in nickel including the heated free standing towel rail. The area behind the lavatory was boxed in with cupboards either side and a large glazed cupboard above. Every aspect of this bathroom was co-ordinated by Tim Wood.
Designed, hand made and photographed by Tim Wood

OYSTER LINEN
Sheree and the KBE team completed this project from start to finish. Featuring this stunning curved island servery.
Keeping a luxe feel throughout all the joinery areas, using a light satin polyurethane and solid bronze hardware.
- Custom designed and manufactured kitchen, finished in satin two tone grey polyurethane
- Feature curved island slat panelling
- 40mm thick bench top, in 'Carrara Gioia' marble
- Stone splashback
- Fully integrated fridge/ freezer & dishwasher
- Bronze handles
- Blum hardware
- Walk in pantry
- Bi-fold cabinet doors
- Floating Vanity
Sheree Bounassif, Kitchens by Emanuel
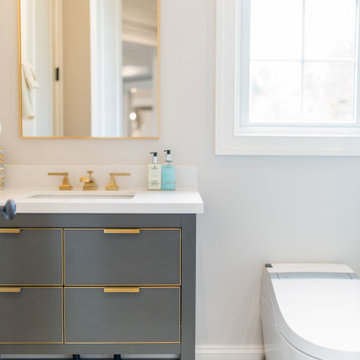
Foto de cuarto de baño único minimalista de tamaño medio con puertas de armario verdes, baldosas y/o azulejos blancos, encimera de mármol y encimeras blancas
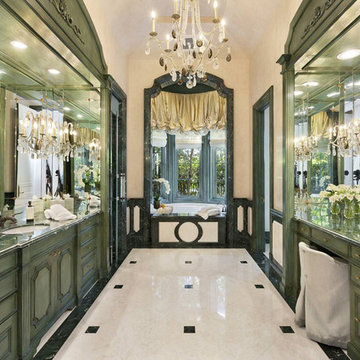
Ejemplo de cuarto de baño principal tradicional grande con puertas de armario verdes, paredes beige, lavabo bajoencimera, encimera de mármol, suelo blanco y encimeras verdes
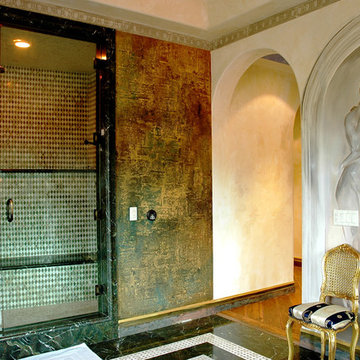
Palladian Style Villa, 4 levels on over 10,000 square feet of Flooring, Wall Frescos, Custom-Made Mosaics and Inlaid Antique Stone, Marble and Terra-Cotta. Hand-Made Textures and Surface Treatment for Fireplaces, Cabinetry, and Fixtures.
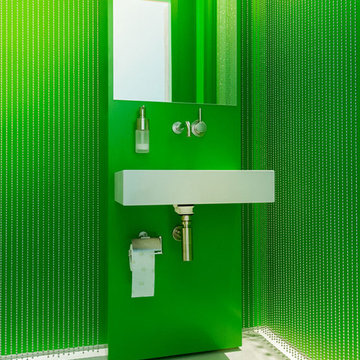
Bad mit exklusiver Lichtinstallation
| Fotografiert von: Meyerfoto
Diseño de aseo moderno de tamaño medio con puertas de armario verdes, sanitario de dos piezas, baldosas y/o azulejos blancos, paredes verdes, lavabo suspendido y suelo beige
Diseño de aseo moderno de tamaño medio con puertas de armario verdes, sanitario de dos piezas, baldosas y/o azulejos blancos, paredes verdes, lavabo suspendido y suelo beige
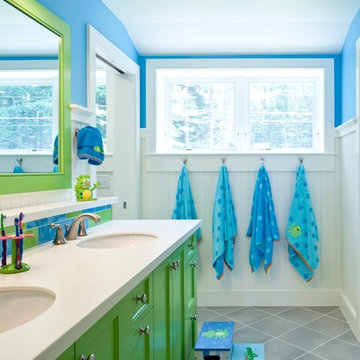
Sandy Agrafiotis
Foto de cuarto de baño infantil costero con puertas de armario verdes, baldosas y/o azulejos multicolor, suelo de baldosas de cerámica, lavabo bajoencimera, armarios con paneles empotrados, baldosas y/o azulejos de piedra, paredes azules y ventanas
Foto de cuarto de baño infantil costero con puertas de armario verdes, baldosas y/o azulejos multicolor, suelo de baldosas de cerámica, lavabo bajoencimera, armarios con paneles empotrados, baldosas y/o azulejos de piedra, paredes azules y ventanas
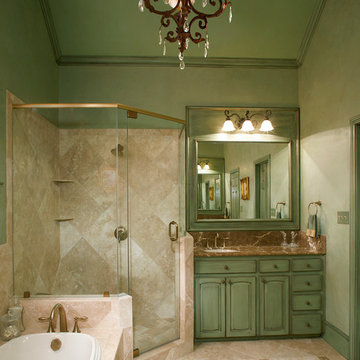
Cabinets were up-cycled by our talented paint subcontractor, to the copper patina the customer requested . Dark Emperador counter marble, Travertine tile on wall and floor.
Photos by: Ken Vaughan
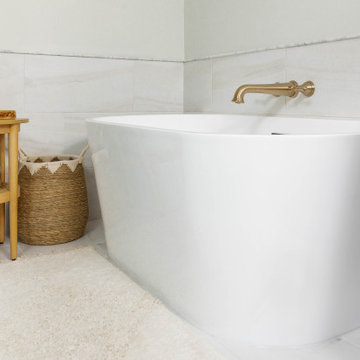
This aesthetically pleasing master bathroom is the perfect place for our clients to start and end each day. Fully customized shower fixtures and a deep soaking tub will provide the perfect solutions to destress and unwind. Our client's love for plants translates beautifully into this space with a sage green double vanity that brings life and serenity into their master bath retreat. Opting to utilize softer patterned tile throughout the space, makes it more visually expansive while gold accessories, natural wood elements, and strategically placed rugs throughout the room, make it warm and inviting.
Committing to a color scheme in a space can be overwhelming at times when considering the number of options that are available. This master bath is a perfect example of how to incorporate color into a room tastefully, while still having a cohesive design.
Items used in this space include:
Waypoint Living Spaces Cabinetry in Sage Green
Calacatta Italia Manufactured Quartz Vanity Tops
Elegant Stone Onice Bianco Tile
Natural Marble Herringbone Tile
Delta Cassidy Collection Fixtures
Want to see more samples of our work or before and after photographs of this project?
Visit the Stoneunlimited Kitchen and Bath website:
www.stoneunlimited.net
Stoneunlimited Kitchen and Bath is a full scope, full service, turnkey business. We do it all so that you don’t have to. You get to do the fun part of approving the design, picking your materials and making selections with our guidance and we take care of everything else. We provide you with 3D and 4D conceptual designs so that you can see your project come to life. Materials such as tile, fixtures, sinks, shower enclosures, flooring, cabinetry and countertops are ordered through us, inspected by us and installed by us. We are also a fabricator, so we fabricate all the countertops. We assign and manage the schedule and the workers that will be in your home taking care of the installation. We provide painting, electrical, plumbing as well as cabinetry services for your project from start to finish. So, when I say we do it, we truly do it all!

The Jack and Jill bathroom received the most extensive remodel transformation. We first selected a graphic floor tile by Arizona Tile in the design process, and then the bathroom vanity color Artichoke by Sherwin-Williams (SW #6179) correlated to the tile. Our client proposed installing a stained tongue and groove behind the vanity. Now the gold decorative mirror pops off the textured wall.

This exquisite master suite combines rough hewn reclaimed wood, custom milled reclaimed fir, VG fir, hot rolled steel, custom barn doors, stone, concrete counters and hearths and limestone plaster for a truly one of kind space. The suite's entrance hall showcases three gorgeous barn doors hand made from from reclaimed jarrah and fir. Behind one of the doors is the office, which was designed to precisely suit my clients' needs. The built in's house a small desk, Sub Zero undercounter refrigerator and Miele built in espresso machine. The leather swivel chairs, slate and iron end tables from a Montana artist and dual function ottomans keep the space very usable while still beautiful. The walls are painted in dry erase paint, allowing every square inch of wall space to be used for business strategizing and planning. The limestone plaster fireplace warms the space and brings another texture to the room. Through another barn door is the stunning 20' x 23' master bedroom. The VG fir beams have a channel routed in the top containing LED rope light, illuminating the soaring VG fir ceiling. The bronze chandelier from France is a free form shape, providing contrast to all the horizontal lines in the room. The show piece is definitely the 150 year old reclaimed jarrah wood used on the bed wall. The gray tones coordinate beautifully with all the warmth from the fir. We custom designed the panelized fireplace surround with inset wood storage in hot rolled steel. The cantilevered concrete hearth adds depth to the sleek steel. Opposite the bed is a fir 18' wide bifold door, allowing my outdoor-loving clients to feel as one with their gorgeous property. The final space is a dream bath suite, with sauna, steam shower, sunken tub, fireplace and custom vanities. The glazed wood vanities were designed with all drawers to maximize function. We topped the vanities with antique corbels and a reclaimed fir soffit and corner column for a dramatic design. The corner column houses spring loaded magnetic doors, hiding away all the bathroom necessities that require plugs. The concrete countertop on the vanities has integral sinks and a low profile contemporary design. The soaking tub is sunk into a bed of Mexican beach pebbles and clad in reclaimed jarrah and steel. The custom steel and tile fireplace is beautiful and warms the bathroom nicely on cool Pacific Northwest days.
www.cascadepromedia.com
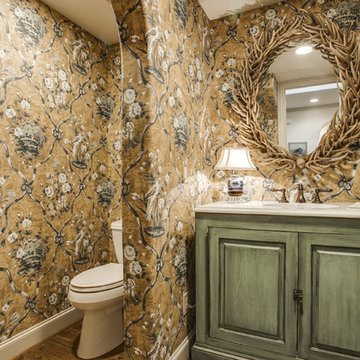
Shoot To Sell Photography
Modelo de aseo pequeño con lavabo bajoencimera, armarios tipo mueble, puertas de armario verdes, encimera de cuarcita, sanitario de dos piezas y suelo de madera en tonos medios
Modelo de aseo pequeño con lavabo bajoencimera, armarios tipo mueble, puertas de armario verdes, encimera de cuarcita, sanitario de dos piezas y suelo de madera en tonos medios

Imagen de cuarto de baño mediterráneo pequeño con armarios estilo shaker, puertas de armario verdes, ducha esquinera, sanitario de dos piezas, baldosas y/o azulejos multicolor, paredes rojas, aseo y ducha, lavabo bajoencimera, encimera de mármol y ducha con puerta con bisagras

2019 Addition/Remodel by Steven Allen Designs, LLC - Featuring Clean Subtle lines + 42" Front Door + 48" Italian Tiles + Quartz Countertops + Custom Shaker Cabinets + Oak Slat Wall and Trim Accents + Design Fixtures + Artistic Tiles + Wild Wallpaper + Top of Line Appliances
471 fotos de baños con puertas de armario verdes
1

