921 fotos de baños con puertas de armario negras y ducha doble
Filtrar por
Presupuesto
Ordenar por:Popular hoy
121 - 140 de 921 fotos
Artículo 1 de 3
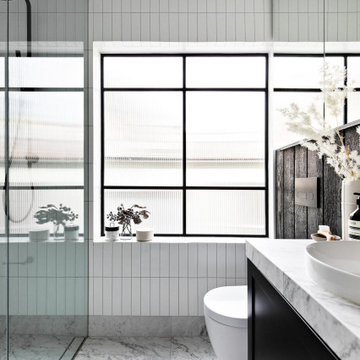
The Redfern project - Ensuite Bathroom!
Using our Potts Point marble look tile and our Riverton matt white subway tile
Ejemplo de cuarto de baño único urbano con puertas de armario negras, ducha doble, baldosas y/o azulejos blancos, suelo de mármol, encimera de azulejos, hornacina, boiserie y baldosas y/o azulejos de cerámica
Ejemplo de cuarto de baño único urbano con puertas de armario negras, ducha doble, baldosas y/o azulejos blancos, suelo de mármol, encimera de azulejos, hornacina, boiserie y baldosas y/o azulejos de cerámica
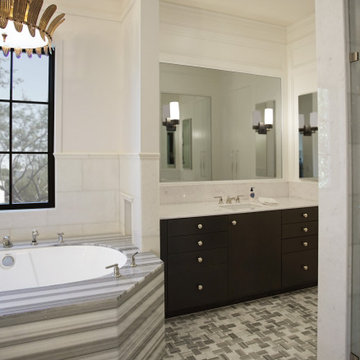
Heather Ryan, Interior Architecture & Design
H. Ryan Studio ~ Scottsdale AZ
www.hryanstudio.com
Ejemplo de cuarto de baño principal, doble y a medida clásico renovado extra grande con armarios con paneles empotrados, puertas de armario negras, bañera exenta, ducha doble, bidé, baldosas y/o azulejos blancos, baldosas y/o azulejos de mármol, paredes blancas, suelo de mármol, lavabo encastrado, encimera de mármol, suelo multicolor, ducha abierta, encimeras blancas, hornacina, casetón y panelado
Ejemplo de cuarto de baño principal, doble y a medida clásico renovado extra grande con armarios con paneles empotrados, puertas de armario negras, bañera exenta, ducha doble, bidé, baldosas y/o azulejos blancos, baldosas y/o azulejos de mármol, paredes blancas, suelo de mármol, lavabo encastrado, encimera de mármol, suelo multicolor, ducha abierta, encimeras blancas, hornacina, casetón y panelado
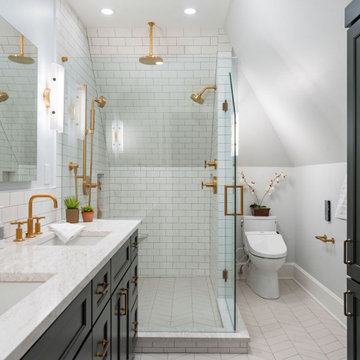
Plumbing - Kohler Purist collection in Vibrant Moderne Brushed Gold finish.
Toilet - Vespin II one piece
Cabinetry - Dura Supreme, Kendall panel door, full overlay, painted in Sherwin Williams SW7062 Rock Bottom
Countertop - Cambria Ironsbridge
Tile - floor Vine Street Studios Equip Chevron, white matte - walls Florida Tile 3x6 Artic matte
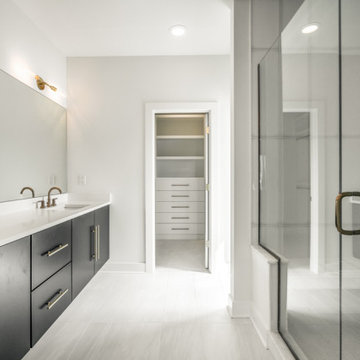
Modelo de cuarto de baño principal, único y a medida moderno con armarios con paneles lisos, puertas de armario negras, ducha doble, baldosas y/o azulejos grises, baldosas y/o azulejos de cemento, paredes blancas, suelo de baldosas de cerámica, lavabo encastrado, suelo gris, ducha con puerta con bisagras, encimeras blancas y banco de ducha
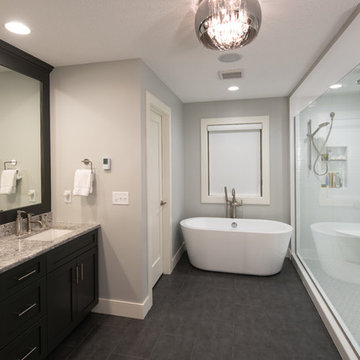
The Owner's Bath features a a double vanity, large soaking tub and a custom tile shower with full glass doors. Photo by Mark Teskey Architectural Photography
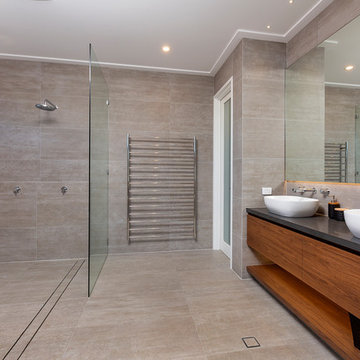
Heralding a new benchmark in contemporary, cutting edge design, this latest display home from Atrium takes modern family living to a whole new level. From the striking, architectural facade to an intelligent family friendly floorplan and Atrium’s renowned quality craftsmanship, this home makes a distinctive statement – with a real ‘wow’ factor thrown in!
A spectacular street presence is just the beginning. Throughout the home, the quality of the finishes and fixtures, the thoughtful
design features and attention to detail combine to ensure this is a home like no other.
On the lower level, a study and a guest suite are discretely located at the front of the home. The rest of the space is given over to total laidback luxury – a large designer kitchen with premium appliances and separate scullery, and a huge family living and dining area that flows seamlessly to an alfresco entertaining area complete with built-in barbecue kitchen.
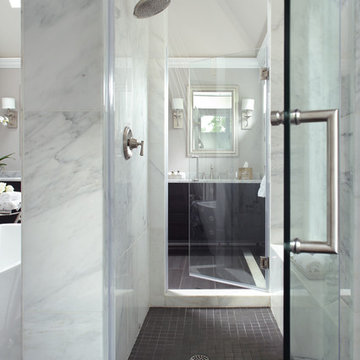
Photographer Peter Rymwid. Designer Jacqueline Currie-Taylor, Gravitate To. Front cover and featured in Design NJ Bathrooms Edition. Luxury Master Bathroom with His and Her Walk-in Closets
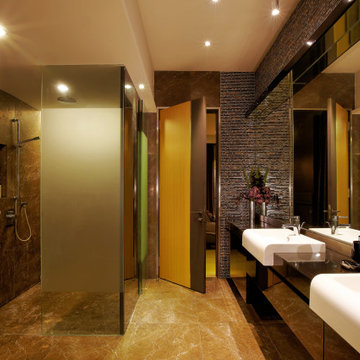
Master ensuite matches the mood of the master bedroom, continuing through with the rich browns and auberine colour scheme. The toilet and shower area are separated by a screened balcony full of plants.
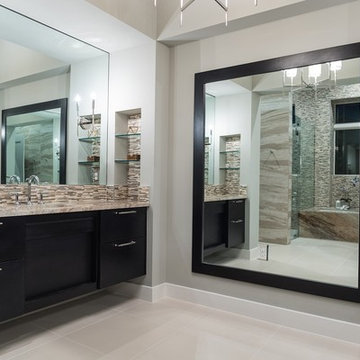
HBA Custom Builder of the Year 2016 Eppright Homes, LLC . Located in the Exemplary Lake Travis ISD and the new Las Colinas Estates at Serene Hills subdivision. Situated on a home site that has mature trees and an incredible 10 mile view over Lakeway and the Hill Country This home is perfect for entertaining family and friends, the openness and flow of the floor plan is truly incredible, with a covered porch and an abundance of natural light.
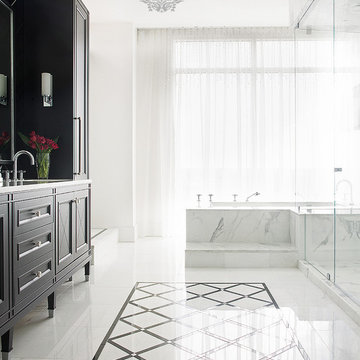
Michael Habachy designed this luxurious master bathroom for a penthouse in Buckhead. It began as a completely raw space with concrete floors and framing, allowing the designer to tailor every single detail to fit the client’s lifestyle. The client wanted a dramatic and luxurious look, but also functionality. The custom, Neo-classic inspired vanity achieves that by concealing the power for blow dryers and curling irons, and integrating a built-in towel warmer. Materials such as polished Calacutta marble and special cut and beveled diamond shaped mirrors contribute to the luxurious feel. Every feature received a tremendous attention to detail, including the black and white tiled rug with inset stainless steel dots. A rich layering effect was achieved by placing a custom made linear light fixture in front of white sheers, to give the illusion that its droplets of Swarovski crystals were woven into the fabric.
Photography by Jeff Roffman
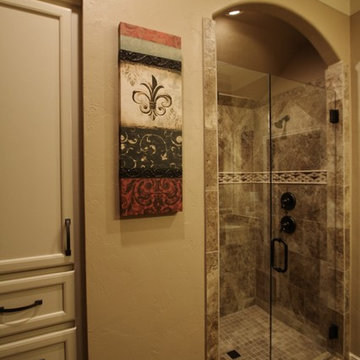
Susan Ewing
Modelo de cuarto de baño principal mediterráneo de tamaño medio con lavabo bajoencimera, armarios tipo mueble, puertas de armario negras, encimera de laminado, ducha doble, sanitario de una pieza, baldosas y/o azulejos beige, baldosas y/o azulejos de piedra, paredes beige y suelo de baldosas de porcelana
Modelo de cuarto de baño principal mediterráneo de tamaño medio con lavabo bajoencimera, armarios tipo mueble, puertas de armario negras, encimera de laminado, ducha doble, sanitario de una pieza, baldosas y/o azulejos beige, baldosas y/o azulejos de piedra, paredes beige y suelo de baldosas de porcelana
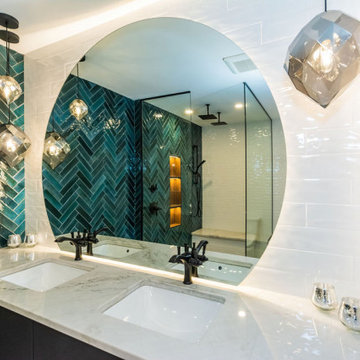
A beautifully designed ensuite bathroom utilizing uniquely coloured tiles to create a stunning feature wall. Blue gloss tiles in a herringbone pattern extend from the wall into the shower to create a cohesive design. A well lit wood essence shower niche is also seen. Textured white tiles are used on the opposing walls perfectly as to not clash or overpower the main feature wall. An oversized circular mirror is placed above the double sink vanity between abstract pendant lighting.
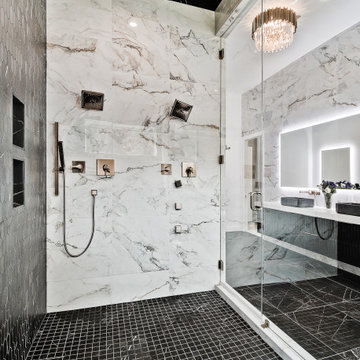
Ejemplo de cuarto de baño principal, único, flotante y blanco moderno grande con puertas de armario negras, bañera empotrada, ducha doble, sanitario de una pieza, baldosas y/o azulejos blancos, baldosas y/o azulejos de mármol, paredes blancas, suelo de baldosas de porcelana, lavabo de seno grande, encimera de cuarcita, suelo negro, ducha con puerta con bisagras, encimeras blancas y espejo con luz
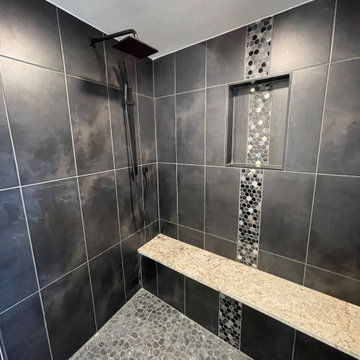
Ejemplo de cuarto de baño principal, único y a medida ecléctico pequeño con armarios estilo shaker, puertas de armario negras, ducha doble, sanitario de dos piezas, baldosas y/o azulejos negros, baldosas y/o azulejos de porcelana, paredes grises, suelo de baldosas de porcelana, lavabo sobreencimera, encimera de granito, suelo multicolor, ducha con puerta con bisagras, encimeras beige y hornacina
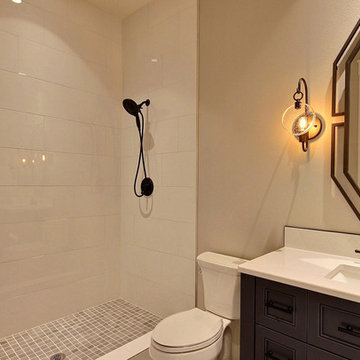
Inspired by the majesty of the Northern Lights and this family's everlasting love for Disney, this home plays host to enlighteningly open vistas and playful activity. Like its namesake, the beloved Sleeping Beauty, this home embodies family, fantasy and adventure in their truest form. Visions are seldom what they seem, but this home did begin 'Once Upon a Dream'. Welcome, to The Aurora.
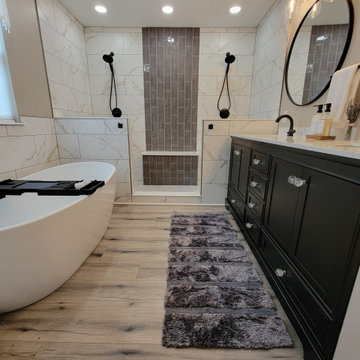
My clients were looking to make the bathroom appear larger then what it is. They wanted a transitional style with farmhouse features to tie in with the rest of their home.
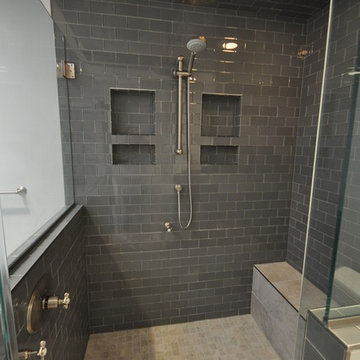
Foto de cuarto de baño principal tradicional renovado de tamaño medio con armarios estilo shaker, puertas de armario negras, ducha doble, sanitario de una pieza, baldosas y/o azulejos negros, baldosas y/o azulejos de cemento, paredes azules, lavabo suspendido, suelo beige y ducha con puerta con bisagras
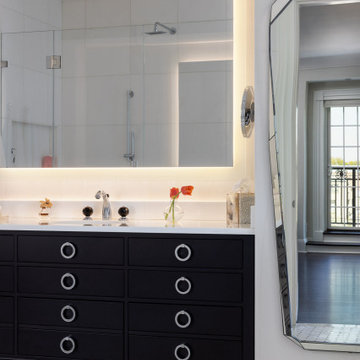
In collaboration with CD Interiors, we came in and completely gutted this Penthouse apartment in the heart of Downtown Westfield, NJ.
Foto de cuarto de baño principal, doble y de pie moderno grande con armarios tipo mueble, puertas de armario negras, bañera con patas, ducha doble, baldosas y/o azulejos blancos, paredes blancas, lavabo bajoencimera, ducha con puerta con bisagras y encimeras negras
Foto de cuarto de baño principal, doble y de pie moderno grande con armarios tipo mueble, puertas de armario negras, bañera con patas, ducha doble, baldosas y/o azulejos blancos, paredes blancas, lavabo bajoencimera, ducha con puerta con bisagras y encimeras negras
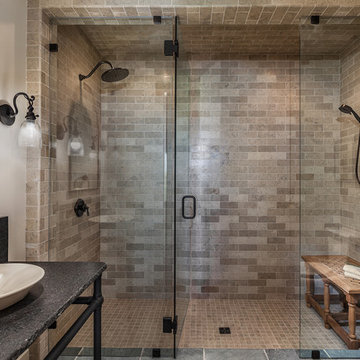
Foto de cuarto de baño mediterráneo de tamaño medio con armarios abiertos, puertas de armario negras, ducha doble, baldosas y/o azulejos beige, paredes beige, lavabo sobreencimera, encimera de granito, sanitario de una pieza, suelo de baldosas de cerámica, suelo multicolor, ducha con puerta con bisagras, baldosas y/o azulejos de cemento y aseo y ducha
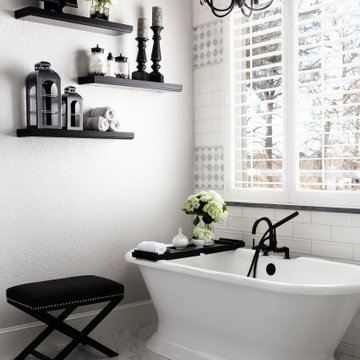
Master (Primary) bathroom renovation transformation! One of many transformation projects we have designed and executed for this lovely empty nesting couple.
For this space, we took a heavy, dated and uninspiring bathroom and turned it into one that is inspiring, soothing and highly functional. The general footprint of the bathroom did not change allowing the budget to stay contained and under control. The client is over the moon happy with their new bathroom.
921 fotos de baños con puertas de armario negras y ducha doble
7

