902 fotos de baños con puertas de armario marrones y paredes verdes
Filtrar por
Presupuesto
Ordenar por:Popular hoy
101 - 120 de 902 fotos
Artículo 1 de 3
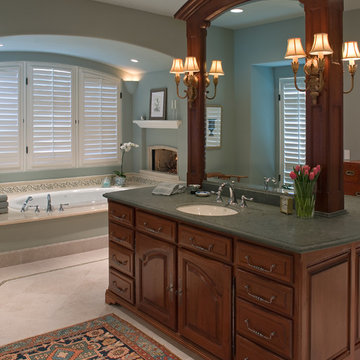
Foto de cuarto de baño principal mediterráneo con armarios con paneles con relieve, puertas de armario marrones, bañera empotrada, baldosas y/o azulejos verdes, baldosas y/o azulejos de cerámica, paredes verdes, suelo de mármol, lavabo tipo consola, encimera de mármol y suelo blanco
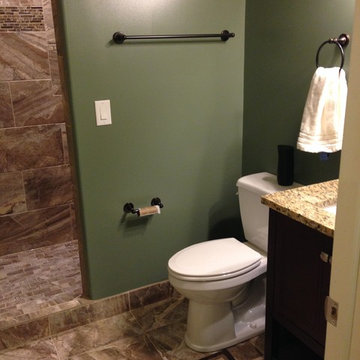
Basement kitchenette and bathroom with dark cabinets and light granite counter tops. The kitchenette is the perfect addition right off the homeowner's TV room. The small bathroom features a nice tiled open shower.
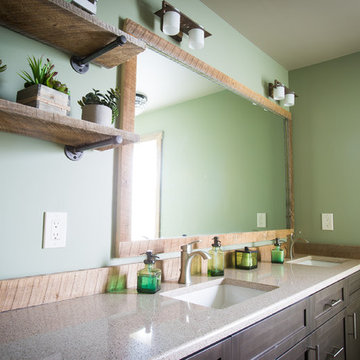
photo by Matt Pilsner www.mattpilsner.com
Ejemplo de cuarto de baño rústico de tamaño medio con lavabo bajoencimera, armarios con paneles empotrados, puertas de armario marrones, encimera de granito, ducha a ras de suelo, sanitario de una pieza, baldosas y/o azulejos de vidrio, paredes verdes y suelo de baldosas de cerámica
Ejemplo de cuarto de baño rústico de tamaño medio con lavabo bajoencimera, armarios con paneles empotrados, puertas de armario marrones, encimera de granito, ducha a ras de suelo, sanitario de una pieza, baldosas y/o azulejos de vidrio, paredes verdes y suelo de baldosas de cerámica
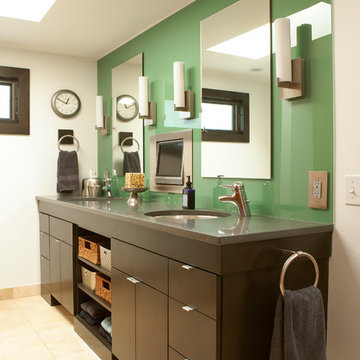
Cameron Sadeghpour Photography
Diseño de cuarto de baño principal vintage con armarios con paneles lisos, puertas de armario marrones, paredes verdes, lavabo bajoencimera, encimera de cuarzo compacto y suelo beige
Diseño de cuarto de baño principal vintage con armarios con paneles lisos, puertas de armario marrones, paredes verdes, lavabo bajoencimera, encimera de cuarzo compacto y suelo beige

Projet de rénovation Home Staging pour le dernier étage d'un appartement à Villeurbanne laissé à l'abandon.
Nous avons tout décloisonné afin de retrouver une belle lumière traversante et placé la salle de douche dans le fond, proche des évacuation. Seule l'arrivée d'eau a été caché sous le meuble bar qui sépare la pièce et crée un espace diner pour 3 personnes.
Le tout dans un style doux et naturel avec un maximum de rangement !
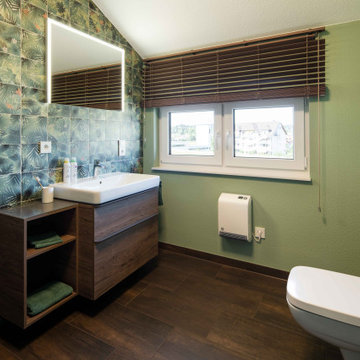
Ausgefallenes Gäste WC mit gemusterten Wandfliesen, grüner Wand und dunklen Bodenfliesen in Holzoptik.
Modelo de aseo rústico pequeño con puertas de armario marrones, sanitario de pared, baldosas y/o azulejos verdes, paredes verdes, imitación a madera, lavabo sobreencimera, encimera de madera y suelo marrón
Modelo de aseo rústico pequeño con puertas de armario marrones, sanitario de pared, baldosas y/o azulejos verdes, paredes verdes, imitación a madera, lavabo sobreencimera, encimera de madera y suelo marrón
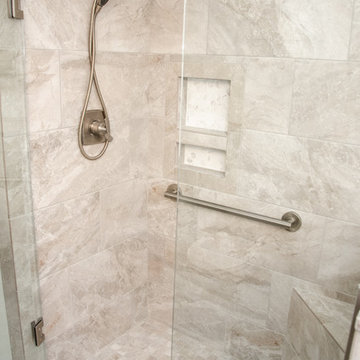
This refreshed five piece master bath features a beautiful rich coffee stained maple cabinets with nickel cub pulls. The Fantasy Brown granite vanity is spacious with two undermount sinks. The soft grey 12"x24" porcelain floor tile is laid in a brick pattern. The custom tile shower has a European glass door with brushed nickel trim. The tub surround has a coordinating 12x24 tile in Sonoma SKy with a Glazzio Afrench Baroque mosaic insert. Space at the end of the tub was used as a niche to store towels.
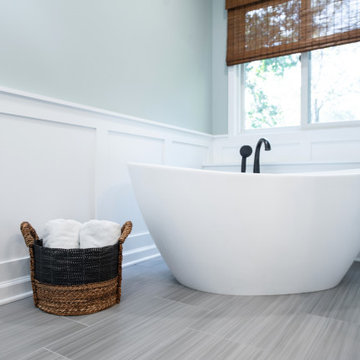
This remodel began as a powder bathroom and hall bathroom project, giving the powder bath a beautiful shaker style wainscoting and completely remodeling the second-floor hall bath. The second-floor hall bathroom features a mosaic tile accent, subway tile used for the entire shower, brushed nickel finishes, and a beautiful dark grey stained vanity with a quartz countertop. Once the powder bath and hall bathroom was complete, the homeowner decided to immediately pursue the master bathroom, creating a stunning, relaxing space. The master bathroom received the same styled wainscotting as the powder bath, as well as a free-standing tub, oil-rubbed bronze finishes, and porcelain tile flooring.
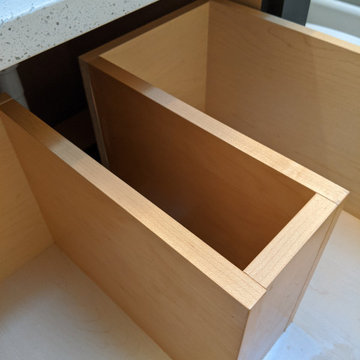
The main bath was the last project after finishing this home's bamboo kitchen and master bathroom.
While the layout stayed the same, we were able to bring more storage into the space with a new vanity cabinet, and a medicine cabinet mirror. We removed the shower and surround and placed a more modern tub with a glass shower door to make the space more open.
The mosaic green tile was what inspired the feel of the whole room, complementing the soft brown and tan tiles. The green accent is found throughout the room including the wall paint, accessories, and even the countertop.
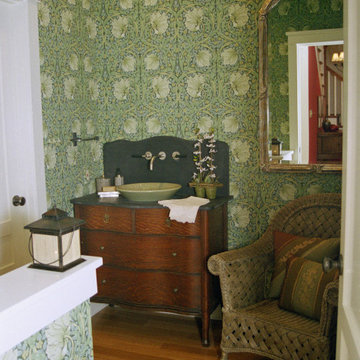
Stunning stylized tulip patterned wall paper true to the Arts and Craft period is backdrop to antique oak chest converted into a sink vanity. Slate top with vessel sink and wall mounted facets are incorporated. Bamboo floors add to the organic and nature like persona.
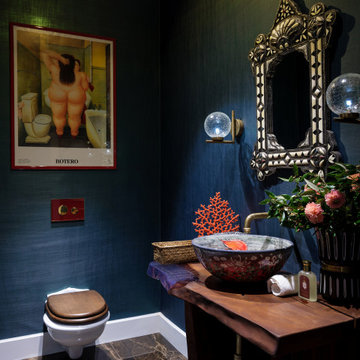
Diseño de aseo de pie de tamaño medio con puertas de armario marrones, sanitario de una pieza, paredes verdes, suelo de mármol, lavabo bajoencimera, encimera de madera, suelo marrón, encimeras marrones y papel pintado
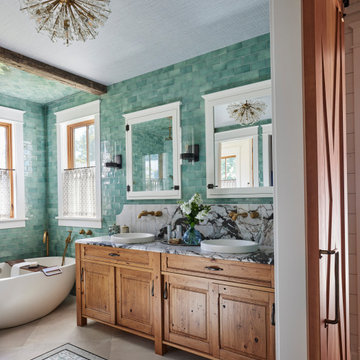
Primary Bathroom with marble countertops and stunning blue green wall tile.
Foto de cuarto de baño principal, doble y de pie bohemio con puertas de armario marrones, bañera exenta, baldosas y/o azulejos verdes, baldosas y/o azulejos de porcelana, paredes verdes, lavabo encastrado, encimera de mármol y papel pintado
Foto de cuarto de baño principal, doble y de pie bohemio con puertas de armario marrones, bañera exenta, baldosas y/o azulejos verdes, baldosas y/o azulejos de porcelana, paredes verdes, lavabo encastrado, encimera de mármol y papel pintado

Hood House is a playful protector that respects the heritage character of Carlton North whilst celebrating purposeful change. It is a luxurious yet compact and hyper-functional home defined by an exploration of contrast: it is ornamental and restrained, subdued and lively, stately and casual, compartmental and open.
For us, it is also a project with an unusual history. This dual-natured renovation evolved through the ownership of two separate clients. Originally intended to accommodate the needs of a young family of four, we shifted gears at the eleventh hour and adapted a thoroughly resolved design solution to the needs of only two. From a young, nuclear family to a blended adult one, our design solution was put to a test of flexibility.
The result is a subtle renovation almost invisible from the street yet dramatic in its expressive qualities. An oblique view from the northwest reveals the playful zigzag of the new roof, the rippling metal hood. This is a form-making exercise that connects old to new as well as establishing spatial drama in what might otherwise have been utilitarian rooms upstairs. A simple palette of Australian hardwood timbers and white surfaces are complimented by tactile splashes of brass and rich moments of colour that reveal themselves from behind closed doors.
Our internal joke is that Hood House is like Lazarus, risen from the ashes. We’re grateful that almost six years of hard work have culminated in this beautiful, protective and playful house, and so pleased that Glenda and Alistair get to call it home.
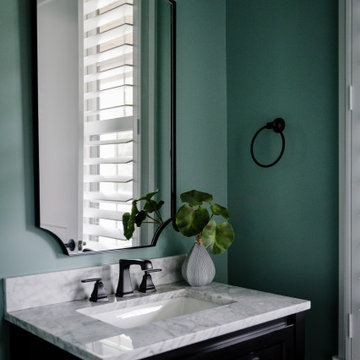
Our studio designed this beautiful home for a family of four to create a cohesive space for spending quality time. The home has an open-concept floor plan to allow free movement and aid conversations across zones. The living area is casual and comfortable and has a farmhouse feel with the stunning stone-clad fireplace and soft gray and beige furnishings. We also ensured plenty of seating for the whole family to gather around.
In the kitchen area, we used charcoal gray for the island, which complements the beautiful white countertops and the stylish black chairs. We added herringbone-style backsplash tiles to create a charming design element in the kitchen. Open shelving and warm wooden flooring add to the farmhouse-style appeal. The adjacent dining area is designed to look casual, elegant, and sophisticated, with a sleek wooden dining table and attractive chairs.
The powder room is painted in a beautiful shade of sage green. Elegant black fixtures, a black vanity, and a stylish marble countertop washbasin add a casual, sophisticated, and welcoming appeal.
---
Project completed by Wendy Langston's Everything Home interior design firm, which serves Carmel, Zionsville, Fishers, Westfield, Noblesville, and Indianapolis.
For more about Everything Home, see here: https://everythinghomedesigns.com/
To learn more about this project, see here:
https://everythinghomedesigns.com/portfolio/down-to-earth/
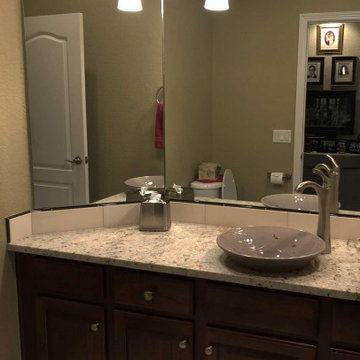
This powder room was updated with new vessel sink, faucet, granite, and backsplash. New tile flooring and lighting was also installed.
Diseño de aseo a medida clásico pequeño con armarios con paneles con relieve, puertas de armario marrones, sanitario de dos piezas, baldosas y/o azulejos beige, baldosas y/o azulejos de cerámica, paredes verdes, suelo de baldosas de cerámica, lavabo sobreencimera, encimera de granito, suelo multicolor y encimeras multicolor
Diseño de aseo a medida clásico pequeño con armarios con paneles con relieve, puertas de armario marrones, sanitario de dos piezas, baldosas y/o azulejos beige, baldosas y/o azulejos de cerámica, paredes verdes, suelo de baldosas de cerámica, lavabo sobreencimera, encimera de granito, suelo multicolor y encimeras multicolor
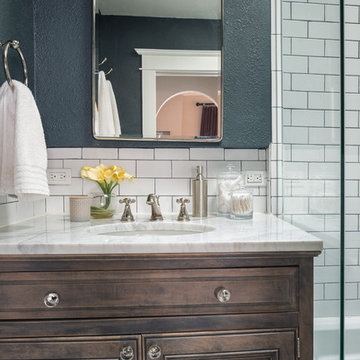
Photography: PJ Van Schalkwyk Photography
Modelo de cuarto de baño tradicional pequeño con armarios con paneles empotrados, puertas de armario marrones, bañera encastrada, combinación de ducha y bañera, sanitario de dos piezas, baldosas y/o azulejos blancos, baldosas y/o azulejos de cemento, paredes verdes, suelo de baldosas de porcelana, lavabo bajoencimera, encimera de granito, suelo negro, ducha con puerta con bisagras y encimeras amarillas
Modelo de cuarto de baño tradicional pequeño con armarios con paneles empotrados, puertas de armario marrones, bañera encastrada, combinación de ducha y bañera, sanitario de dos piezas, baldosas y/o azulejos blancos, baldosas y/o azulejos de cemento, paredes verdes, suelo de baldosas de porcelana, lavabo bajoencimera, encimera de granito, suelo negro, ducha con puerta con bisagras y encimeras amarillas
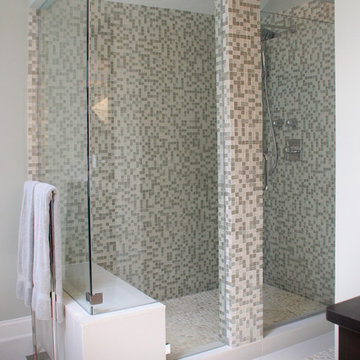
A master bath gets reinvented into a luxurious spa-like retreat in tranquil shades of aqua blue, crisp whites and rich bittersweet chocolate browns. A mix of materials including glass tiles, smooth riverstone rocks, honed granite and practical porcelain create a great textural palette that is soothing and inviting. The symmetrical vanities were anchored on the wall to make the floorplan feel more open and the clever use of space under the sink maximizes cabinet space. Oversize La Cava vessels perfectly balance the vanity tops and bright chrome accents in the plumbing components and vanity hardware adds just enough of a sparkle. Photo by Pete Maric.
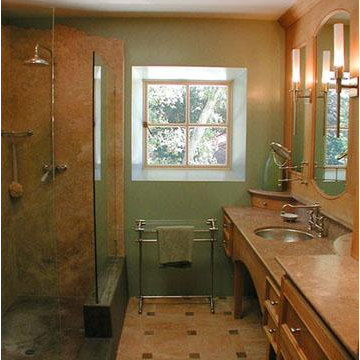
Master Bath showing thick walls and bevelled window openings, sit-down make up area.
Modelo de cuarto de baño principal mediterráneo grande con armarios con paneles empotrados, puertas de armario marrones, baldosas y/o azulejos marrones, losas de piedra, paredes verdes, suelo de travertino, lavabo bajoencimera, encimera de granito, suelo marrón, ducha abierta y encimeras marrones
Modelo de cuarto de baño principal mediterráneo grande con armarios con paneles empotrados, puertas de armario marrones, baldosas y/o azulejos marrones, losas de piedra, paredes verdes, suelo de travertino, lavabo bajoencimera, encimera de granito, suelo marrón, ducha abierta y encimeras marrones
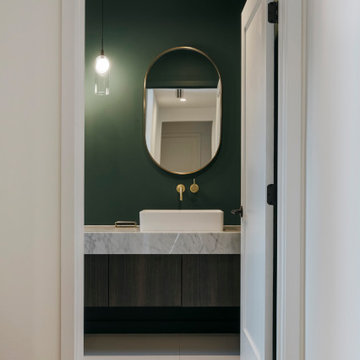
Foto de aseo flotante vintage con armarios con paneles lisos, puertas de armario marrones, sanitario de una pieza, paredes verdes, suelo de baldosas de porcelana, lavabo sobreencimera, encimera de mármol, suelo blanco y encimeras blancas
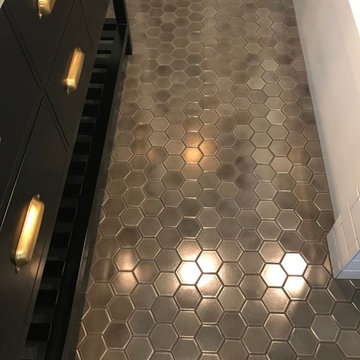
Foto de cuarto de baño principal industrial pequeño con armarios con paneles lisos, puertas de armario marrones, bañera encastrada, ducha empotrada, bidé, baldosas y/o azulejos grises, baldosas y/o azulejos de mármol, paredes verdes, suelo de baldosas de cerámica, lavabo bajoencimera, encimera de cemento, suelo gris y ducha abierta
902 fotos de baños con puertas de armario marrones y paredes verdes
6

