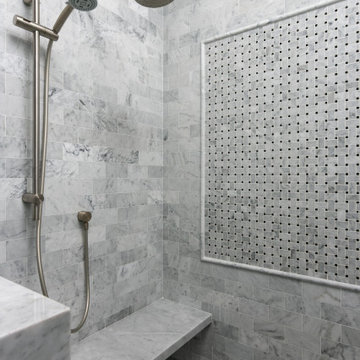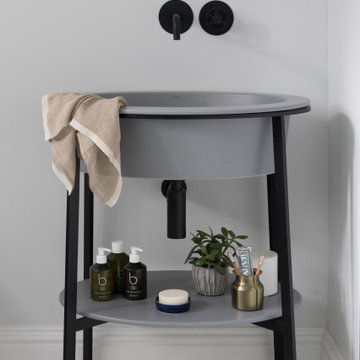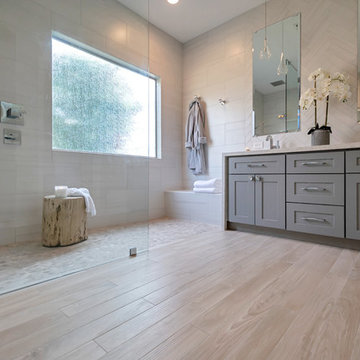6.835 fotos de baños con puertas de armario grises y ducha abierta
Filtrar por
Presupuesto
Ordenar por:Popular hoy
1 - 20 de 6835 fotos
Artículo 1 de 3

Download our free ebook, Creating the Ideal Kitchen. DOWNLOAD NOW
This master bath remodel is the cat's meow for more than one reason! The materials in the room are soothing and give a nice vintage vibe in keeping with the rest of the home. We completed a kitchen remodel for this client a few years’ ago and were delighted when she contacted us for help with her master bath!
The bathroom was fine but was lacking in interesting design elements, and the shower was very small. We started by eliminating the shower curb which allowed us to enlarge the footprint of the shower all the way to the edge of the bathtub, creating a modified wet room. The shower is pitched toward a linear drain so the water stays in the shower. A glass divider allows for the light from the window to expand into the room, while a freestanding tub adds a spa like feel.
The radiator was removed and both heated flooring and a towel warmer were added to provide heat. Since the unit is on the top floor in a multi-unit building it shares some of the heat from the floors below, so this was a great solution for the space.
The custom vanity includes a spot for storing styling tools and a new built in linen cabinet provides plenty of the storage. The doors at the top of the linen cabinet open to stow away towels and other personal care products, and are lighted to ensure everything is easy to find. The doors below are false doors that disguise a hidden storage area. The hidden storage area features a custom litterbox pull out for the homeowner’s cat! Her kitty enters through the cutout, and the pull out drawer allows for easy clean ups.
The materials in the room – white and gray marble, charcoal blue cabinetry and gold accents – have a vintage vibe in keeping with the rest of the home. Polished nickel fixtures and hardware add sparkle, while colorful artwork adds some life to the space.

Ejemplo de cuarto de baño contemporáneo pequeño con puertas de armario grises, bañera empotrada, ducha abierta, sanitario de una pieza, baldosas y/o azulejos blancos, baldosas y/o azulejos de porcelana, suelo de baldosas de porcelana, encimera de acrílico, suelo negro, ducha abierta, encimeras blancas, aseo y ducha, lavabo integrado y armarios con paneles lisos

Foto de cuarto de baño gris y negro actual con armarios con paneles lisos, puertas de armario grises, ducha a ras de suelo, baldosas y/o azulejos grises, paredes grises, aseo y ducha, lavabo integrado, suelo gris, ducha abierta, encimeras blancas y ventanas

Master bathroom.
Modelo de cuarto de baño principal actual extra grande con armarios con paneles lisos, puertas de armario grises, bañera exenta, ducha abierta, paredes grises, lavabo integrado, suelo de baldosas de porcelana, encimera de cuarzo compacto y ducha abierta
Modelo de cuarto de baño principal actual extra grande con armarios con paneles lisos, puertas de armario grises, bañera exenta, ducha abierta, paredes grises, lavabo integrado, suelo de baldosas de porcelana, encimera de cuarzo compacto y ducha abierta

The goal of this project was to upgrade the builder grade finishes and create an ergonomic space that had a contemporary feel. This bathroom transformed from a standard, builder grade bathroom to a contemporary urban oasis. This was one of my favorite projects, I know I say that about most of my projects but this one really took an amazing transformation. By removing the walls surrounding the shower and relocating the toilet it visually opened up the space. Creating a deeper shower allowed for the tub to be incorporated into the wet area. Adding a LED panel in the back of the shower gave the illusion of a depth and created a unique storage ledge. A custom vanity keeps a clean front with different storage options and linear limestone draws the eye towards the stacked stone accent wall.
Houzz Write Up: https://www.houzz.com/magazine/inside-houzz-a-chopped-up-bathroom-goes-streamlined-and-swank-stsetivw-vs~27263720
The layout of this bathroom was opened up to get rid of the hallway effect, being only 7 foot wide, this bathroom needed all the width it could muster. Using light flooring in the form of natural lime stone 12x24 tiles with a linear pattern, it really draws the eye down the length of the room which is what we needed. Then, breaking up the space a little with the stone pebble flooring in the shower, this client enjoyed his time living in Japan and wanted to incorporate some of the elements that he appreciated while living there. The dark stacked stone feature wall behind the tub is the perfect backdrop for the LED panel, giving the illusion of a window and also creates a cool storage shelf for the tub. A narrow, but tasteful, oval freestanding tub fit effortlessly in the back of the shower. With a sloped floor, ensuring no standing water either in the shower floor or behind the tub, every thought went into engineering this Atlanta bathroom to last the test of time. With now adequate space in the shower, there was space for adjacent shower heads controlled by Kohler digital valves. A hand wand was added for use and convenience of cleaning as well. On the vanity are semi-vessel sinks which give the appearance of vessel sinks, but with the added benefit of a deeper, rounded basin to avoid splashing. Wall mounted faucets add sophistication as well as less cleaning maintenance over time. The custom vanity is streamlined with drawers, doors and a pull out for a can or hamper.
A wonderful project and equally wonderful client. I really enjoyed working with this client and the creative direction of this project.
Brushed nickel shower head with digital shower valve, freestanding bathtub, curbless shower with hidden shower drain, flat pebble shower floor, shelf over tub with LED lighting, gray vanity with drawer fronts, white square ceramic sinks, wall mount faucets and lighting under vanity. Hidden Drain shower system. Atlanta Bathroom.

Diseño de cuarto de baño principal, doble y a medida actual con armarios con paneles lisos, puertas de armario grises, bañera exenta, ducha esquinera, baldosas y/o azulejos verdes, paredes blancas, lavabo bajoencimera, suelo blanco, ducha abierta y encimeras blancas

Two phases completed in 2020 & 2021 included kitchen and primary bath remodels. Bright, light, fresh and simple describe these beautiful spaces fit just for our clients.
The primary bath was a fun project to complete. A few must haves for this space were a place to incorporate the Peloton, more functional storage and a welcoming showering/bathing area.
The space was primarily left in the same configuration, but we were able to make it much more welcoming and efficient. The walk in shower has a small bench for storing large bottles and works as a perch for shaving legs. The entrance is doorless and allows for a nice open experience + the pebbled shower floor. The freestanding tub took the place of a huge built in tub deck creating a prefect space for Peleton next to the vanity. The vanity was freshened up with equal spacing for the dual sinks, a custom corner cabinet to house supplies and a charging station for sonicares and shaver. Lastly, the corner by the closet door was underutilized and we placed a storage chest w/ quartz countertop there.
The overall space included freshening up the paint/millwork in the primary bedroom.
Serving communities in: Clyde Hill, Medina, Beaux Arts, Juanita, Woodinville, Redmond, Kirkland, Bellevue, Sammamish, Issaquah, Mercer Island, Mill Creek

Modelo de cuarto de baño doble y flotante nórdico grande con armarios abiertos, puertas de armario grises, ducha abierta, sanitario de una pieza, baldosas y/o azulejos grises, baldosas y/o azulejos de cerámica, paredes blancas, suelo de baldosas de cerámica, aseo y ducha, lavabo bajoencimera, encimera de cuarzo compacto, suelo gris, ducha abierta, encimeras grises y hornacina

Modern bathroom vanity, a luxurious freestanding bath, overhead shower and Bluetooth integration with high quality finishes, in a monochromatic colour palette

Foto de cuarto de baño principal, doble y flotante contemporáneo grande con armarios con paneles lisos, puertas de armario grises, bañera exenta, ducha abierta, sanitario de dos piezas, baldosas y/o azulejos blancos, lavabo sobreencimera, ducha abierta, encimeras blancas y hornacina

We transitioned the floor tile to the rear shower wall with an inset flower glass tile to incorporate the adjoining tile and keep with the cottage theme

Diseño de cuarto de baño principal, único y flotante minimalista pequeño con armarios con paneles lisos, puertas de armario grises, bañera esquinera, combinación de ducha y bañera, sanitario de dos piezas, baldosas y/o azulejos blancos, baldosas y/o azulejos de cemento, paredes grises, suelo de baldosas de cerámica, lavabo bajoencimera, suelo blanco, ducha abierta, encimeras blancas y hornacina

Foto de cuarto de baño único urbano de tamaño medio con armarios con paneles lisos, puertas de armario grises, ducha a ras de suelo, sanitario de dos piezas, paredes grises, suelo de madera en tonos medios, aseo y ducha, lavabo con pedestal, suelo marrón, ducha abierta y encimeras grises

An old unused jetted tub was removed and converted to a walk-in shower stall. The linear drain at entry to shower eliminates the need for a curb. The shower features Hansgrohe shower valve/controls with Raindance shower head and handheld.

Diseño de cuarto de baño minimalista de tamaño medio con armarios con paneles lisos, puertas de armario grises, ducha empotrada, sanitario de dos piezas, paredes grises, suelo de mármol, aseo y ducha, lavabo bajoencimera, encimera de mármol, suelo gris, ducha abierta y encimeras grises

With busy lives as property developers, our clients approached our Head of Design, Louise Ashdown to tackle the bathroom refurbishment in their newly purchased home. It was a compact room that has become a contemporary family bathroom deluxe – with thanks to considered design and stylish fittings

Imagen de cuarto de baño principal minimalista grande sin sin inodoro con puertas de armario grises, bañera exenta, sanitario de una pieza, baldosas y/o azulejos grises, baldosas y/o azulejos de pizarra, paredes grises, suelo de baldosas tipo guijarro, lavabo integrado, encimera de cemento, suelo gris, ducha abierta y encimeras grises

Complete Master Bathroom remodel! We began by removing every surface from floor to ceiling including the shower/tub combo to enable us to create a zero-threshold walk-in shower. We then re placed the window with a new obscure rain glass. The vanity cabinets are a cool grey shaker style cabinet topped with a subtle Pegasus Quartz and a Waterfall edge leading into the shower. The shower wall tile is a 12x24 Themar Bianco Lasa with Soft Grey brush strokes throughout. The featured Herringbone wall connects to the shower using the 3x12 Themar Bianco Lasa tile. We even added a little Herringbone detail to the custom soap niche inside the shower. For the shower floor, we installed a flat pebble that created a spa like escape! This bathroom encompasses all neutral earth tones which you can see through the solid panel of clear glass that is all the way to the ceiling. For the proportion of the space, we used a skinny 4x40 Savanna Milk wood look tile flooring for the main area. Finally, the bathroom is completed with chrome fixtures such as a flush mounted rain head, shower head and wand, two single hole faucets and last but not least… those gorgeous pendant lights above the vanity!

Complete Master Bathroom remodel! We began by removing every surface from floor to ceiling including the shower/tub combo to enable us to create a zero-threshold walk-in shower. We then re placed the window with a new obscure rain glass. The vanity cabinets are a cool grey shaker style cabinet topped with a subtle Pegasus Quartz and a Waterfall edge leading into the shower. The shower wall tile is a 12x24 Themar Bianco Lasa with Soft Grey brush strokes throughout. The featured Herringbone wall connects to the shower using the 3x12 Themar Bianco Lasa tile. We even added a little Herringbone detail to the custom soap niche inside the shower. For the shower floor, we installed a flat pebble that created a spa like escape! This bathroom encompasses all neutral earth tones which you can see through the solid panel of clear glass that is all the way to the ceiling. For the proportion of the space, we used a skinny 4x40 Savanna Milk wood look tile flooring for the main area. Finally, the bathroom is completed with chrome fixtures such as a flush mounted rain head, shower head and wand, two single hole faucets and last but not least… those gorgeous pendant lights above the vanity!

Foto de cuarto de baño actual grande con armarios con paneles lisos, puertas de armario grises, ducha a ras de suelo, sanitario de una pieza, baldosas y/o azulejos beige, baldosas y/o azulejos de piedra caliza, paredes beige, aseo y ducha, lavabo bajoencimera, encimera de cuarcita, suelo beige, ducha abierta, encimeras blancas y suelo de piedra caliza
6.835 fotos de baños con puertas de armario grises y ducha abierta
1

