1.121 fotos de baños con puertas de armario de madera oscura y suelo de madera clara
Filtrar por
Presupuesto
Ordenar por:Popular hoy
121 - 140 de 1121 fotos
Artículo 1 de 3

Large and modern master bathroom primary bathroom. Grey and white marble paired with warm wood flooring and door. Expansive curbless shower and freestanding tub sit on raised platform with LED light strip. Modern glass pendants and small black side table add depth to the white grey and wood bathroom. Large skylights act as modern coffered ceiling flooding the room with natural light.

Lob des Schattens. In diesem Gästebad wurde alles konsequent dunkel gehalten, treten Sie ein und spüren Sie die Ruhe.
Ejemplo de aseo flotante contemporáneo de tamaño medio con armarios con paneles lisos, paredes negras, suelo de madera clara, lavabo integrado, encimera de granito, suelo beige, encimeras negras, puertas de armario de madera oscura y sanitario de dos piezas
Ejemplo de aseo flotante contemporáneo de tamaño medio con armarios con paneles lisos, paredes negras, suelo de madera clara, lavabo integrado, encimera de granito, suelo beige, encimeras negras, puertas de armario de madera oscura y sanitario de dos piezas
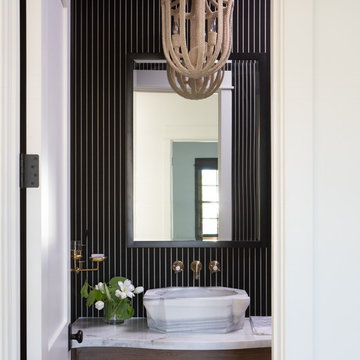
wall paper
Foto de aseo de tamaño medio con armarios tipo mueble, puertas de armario de madera oscura, sanitario de una pieza, suelo de madera clara, lavabo sobreencimera, encimera de mármol y encimeras blancas
Foto de aseo de tamaño medio con armarios tipo mueble, puertas de armario de madera oscura, sanitario de una pieza, suelo de madera clara, lavabo sobreencimera, encimera de mármol y encimeras blancas

Imagen de cuarto de baño rural de tamaño medio con armarios estilo shaker, puertas de armario de madera oscura, ducha empotrada, sanitario de dos piezas, baldosas y/o azulejos marrones, baldosas y/o azulejos de cerámica, paredes beige, suelo de madera clara, aseo y ducha, lavabo bajoencimera, encimera de acrílico, suelo marrón, ducha abierta y encimeras marrones

Luxury Bathroom complete with a double walk in Wet Sauna and Dry Sauna. Floor to ceiling glass walls extend the Home Gym Bathroom to feel the ultimate expansion of space.

An Italian limestone tile, called “Raw”, with an interesting rugged hewn face provides the backdrop for a room where simplicity reigns. The pure geometries expressed in the perforated doors, the mirror, and the vanity play against the baroque plan of the room, the hanging organic sculptures and the bent wood planters.

Woodside, CA spa-sauna project is one of our favorites. From the very first moment we realized that meeting customers expectations would be very challenging due to limited timeline but worth of trying at the same time. It was one of the most intense projects which also was full of excitement as we were sure that final results would be exquisite and would make everyone happy.
This sauna was designed and built from the ground up by TBS Construction's team. Goal was creating luxury spa like sauna which would be a personal in-house getaway for relaxation. Result is exceptional. We managed to meet the timeline, deliver quality and make homeowner happy.
TBS Construction is proud being a creator of Atherton Luxury Spa-Sauna.
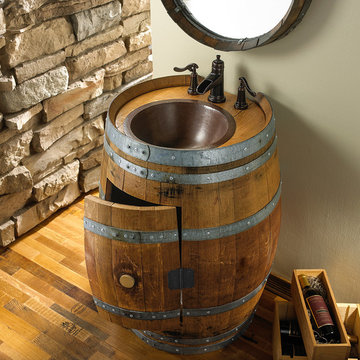
This rustic-styled bathroom is clearly centered around this amazing bourbon barrel vanity, housing a round copper sink by Premier Copper Products. A certain must-have entity in fashioning a primitive-styled bath!
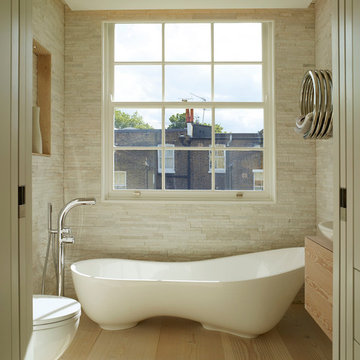
This is one of the en-suite bathrooms at second floor level. The sculptural freestanding bath is by V+A and the flooring and bespoke cabinet are douglas fir.
Photographer: Rachael Smith
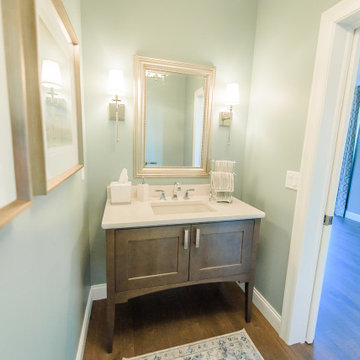
Foto de aseo de pie tradicional renovado pequeño con armarios tipo mueble, puertas de armario de madera oscura, paredes verdes, suelo de madera clara, lavabo bajoencimera, encimera de cuarzo compacto y encimeras blancas
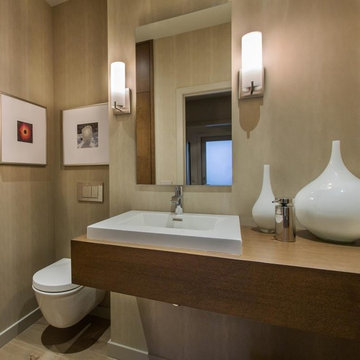
Brandon Heiser
Modelo de aseo actual pequeño con armarios con paneles lisos, puertas de armario de madera oscura, sanitario de pared, paredes beige, suelo de madera clara, encimera de madera, lavabo encastrado y encimeras marrones
Modelo de aseo actual pequeño con armarios con paneles lisos, puertas de armario de madera oscura, sanitario de pared, paredes beige, suelo de madera clara, encimera de madera, lavabo encastrado y encimeras marrones
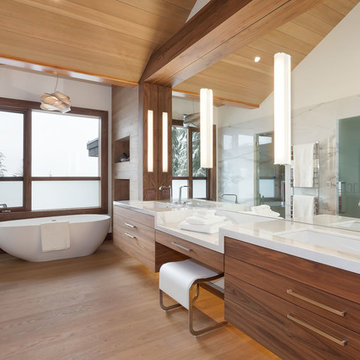
Modelo de cuarto de baño principal contemporáneo con armarios con paneles lisos, puertas de armario de madera oscura, bañera exenta, baldosas y/o azulejos de mármol, paredes blancas, suelo de madera clara, lavabo bajoencimera, suelo beige, ducha con puerta con bisagras y baldosas y/o azulejos blancos
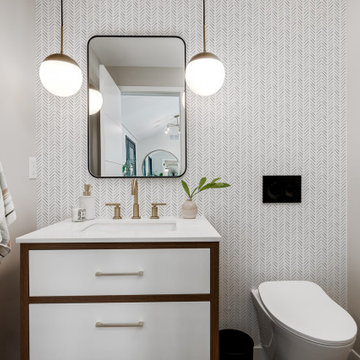
Midcentury modern powder bathroom with two-tone vanity, wallpaper, and pendant lighting to help create a great impression for guests.
Diseño de aseo de pie vintage pequeño con armarios con paneles lisos, puertas de armario de madera oscura, sanitario de pared, paredes blancas, suelo de madera clara, lavabo bajoencimera, encimera de cuarzo compacto, suelo beige, encimeras blancas y papel pintado
Diseño de aseo de pie vintage pequeño con armarios con paneles lisos, puertas de armario de madera oscura, sanitario de pared, paredes blancas, suelo de madera clara, lavabo bajoencimera, encimera de cuarzo compacto, suelo beige, encimeras blancas y papel pintado

Modelo de cuarto de baño principal, único y de pie retro de tamaño medio con armarios tipo mueble, puertas de armario de madera oscura, sanitario de dos piezas, paredes blancas, suelo de madera clara, lavabo bajoencimera, encimera de cuarcita, encimeras blancas y papel pintado
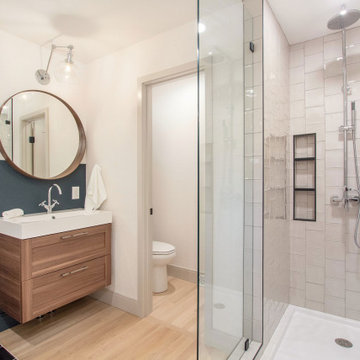
Foto de cuarto de baño principal retro de tamaño medio con armarios estilo shaker, puertas de armario de madera oscura, bañera exenta, ducha empotrada, sanitario de dos piezas, baldosas y/o azulejos beige, baldosas y/o azulejos de porcelana, paredes blancas, suelo de madera clara, lavabo integrado, encimera de cuarzo compacto, suelo beige, ducha abierta y encimeras blancas
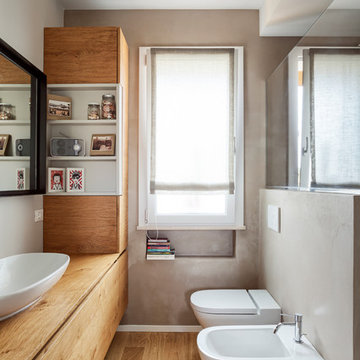
Ph. Simone Cappelletti
Modelo de cuarto de baño moderno con puertas de armario de madera oscura, paredes grises, encimera de madera, sanitario de pared, suelo de madera clara, lavabo sobreencimera, suelo beige y encimeras beige
Modelo de cuarto de baño moderno con puertas de armario de madera oscura, paredes grises, encimera de madera, sanitario de pared, suelo de madera clara, lavabo sobreencimera, suelo beige y encimeras beige
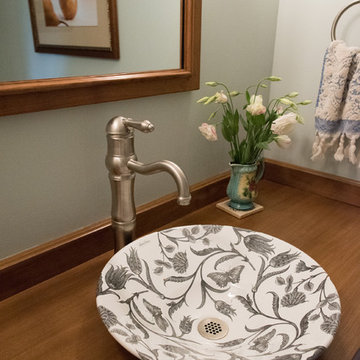
Jarrett Design is grateful for repeat clients, especially when they have impeccable taste.
In this case, we started with their guest bath. An antique-inspired, hand-pegged vanity from our Nest collection, in hand-planed quarter-sawn cherry with metal capped feet, sets the tone. Calcutta Gold marble warms the room while being complimented by a white marble top and traditional backsplash. Polished nickel fixtures, lighting, and hardware selected by the client add elegance. A special bathroom for special guests.
Next on the list were the laundry area, bar and fireplace. The laundry area greets those who enter through the casual back foyer of the home. It also backs up to the kitchen and breakfast nook. The clients wanted this area to be as beautiful as the other areas of the home and the visible washer and dryer were detracting from their vision. They also were hoping to allow this area to serve double duty as a buffet when they were entertaining. So, the decision was made to hide the washer and dryer with pocket doors. The new cabinetry had to match the existing wall cabinets in style and finish, which is no small task. Our Nest artist came to the rescue. A five-piece soapstone sink and distressed counter top complete the space with a nod to the past.
Our clients wished to add a beverage refrigerator to the existing bar. The wall cabinets were kept in place again. Inspired by a beloved antique corner cupboard also in this sitting room, we decided to use stained cabinetry for the base and refrigerator panel. Soapstone was used for the top and new fireplace surround, bringing continuity from the nearby back foyer.
Last, but definitely not least, the kitchen, banquette and powder room were addressed. The clients removed a glass door in lieu of a wide window to create a cozy breakfast nook featuring a Nest banquette base and table. Brackets for the bench were designed in keeping with the traditional details of the home. A handy drawer was incorporated. The double vase pedestal table with breadboard ends seats six comfortably.
The powder room was updated with another antique reproduction vanity and beautiful vessel sink.
While the kitchen was beautifully done, it was showing its age and functional improvements were desired. This room, like the laundry room, was a project that included existing cabinetry mixed with matching new cabinetry. Precision was necessary. For better function and flow, the cooking surface was relocated from the island to the side wall. Instead of a cooktop with separate wall ovens, the clients opted for a pro style range. These design changes not only make prepping and cooking in the space much more enjoyable, but also allow for a wood hood flanked by bracketed glass cabinets to act a gorgeous focal point. Other changes included removing a small desk in lieu of a dresser style counter height base cabinet. This provided improved counter space and storage. The new island gave better storage, uninterrupted counter space and a perch for the cook or company. Calacatta Gold quartz tops are complimented by a natural limestone floor. A classic apron sink and faucet along with thoughtful cabinetry details are the icing on the cake. Don’t miss the clients’ fabulous collection of serving and display pieces! We told you they have impeccable taste!
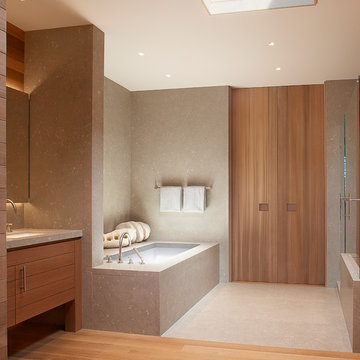
Modelo de cuarto de baño principal actual grande con lavabo bajoencimera, armarios con paneles lisos, puertas de armario de madera oscura, encimera de granito, bañera esquinera, ducha esquinera, baldosas y/o azulejos beige, baldosas y/o azulejos de piedra, paredes beige y suelo de madera clara
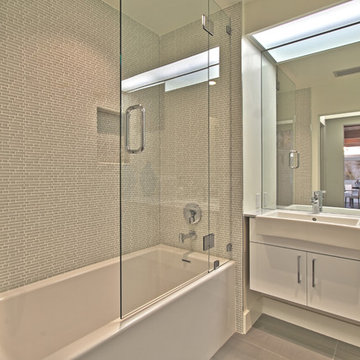
Custom Home Renovation
Imagen de cuarto de baño blanco y madera vintage grande con armarios con paneles lisos, puertas de armario de madera oscura, suelo de madera clara, suelo beige y vigas vistas
Imagen de cuarto de baño blanco y madera vintage grande con armarios con paneles lisos, puertas de armario de madera oscura, suelo de madera clara, suelo beige y vigas vistas
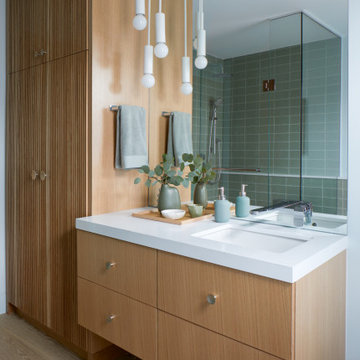
Imagen de cuarto de baño único y flotante actual con armarios con paneles lisos, puertas de armario de madera oscura, baldosas y/o azulejos verdes, baldosas y/o azulejos de cemento, paredes blancas, suelo de madera clara, lavabo bajoencimera, suelo beige y encimeras blancas
1.121 fotos de baños con puertas de armario de madera oscura y suelo de madera clara
7

