Baños
Filtrar por
Presupuesto
Ordenar por:Popular hoy
101 - 120 de 8456 fotos
Artículo 1 de 3
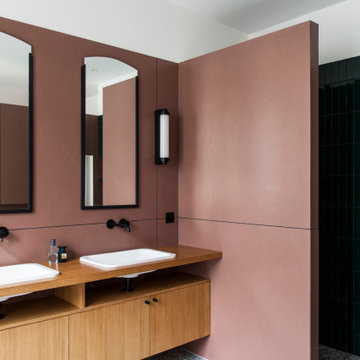
Diseño de cuarto de baño actual con armarios con paneles lisos, puertas de armario de madera oscura, paredes blancas, lavabo encastrado, encimera de madera, suelo gris y encimeras marrones
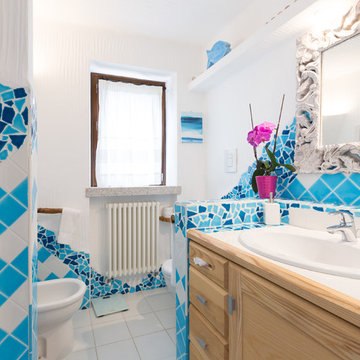
Elisa Merlo Photographer
Diseño de cuarto de baño mediterráneo con armarios con paneles empotrados, puertas de armario de madera oscura, baldosas y/o azulejos azules, paredes blancas, lavabo encastrado, encimera de azulejos y suelo blanco
Diseño de cuarto de baño mediterráneo con armarios con paneles empotrados, puertas de armario de madera oscura, baldosas y/o azulejos azules, paredes blancas, lavabo encastrado, encimera de azulejos y suelo blanco
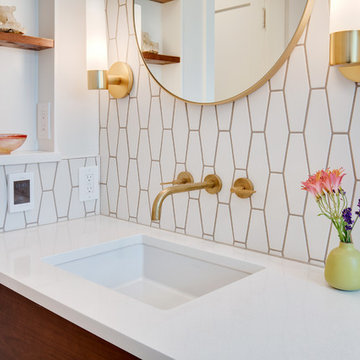
Our clients wanted to update the bathroom on the main floor to reflect the style of the rest of their home. The clean white lines, gold fixtures and floating vanity give this space a very elegant and modern look.
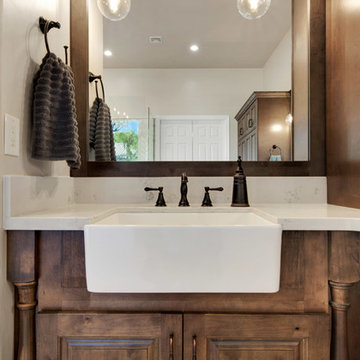
We took this dated Master Bathroom and leveraged its size to create a spa like space and experience. The expansive space features a large vanity with storage cabinets that feature SOLLiD Value Series – Tahoe Ash cabinets, Fairmont Designs Apron sinks, granite countertops and Tahoe Ash matching mirror frames for a modern rustic feel. The design is completed with Jeffrey Alexander by Hardware Resources Durham cabinet pulls that are a perfect touch to the design. We removed the glass block snail shower and the large tub deck and replaced them with a large walk-in shower and stand-alone bathtub to maximize the size and feel of the space. The floor tile is travertine and the shower is a mix of travertine and marble. The water closet is accented with Stikwood Reclaimed Weathered Wood to bring a little character to a usually neglected spot!

Foto de aseo rural de tamaño medio con armarios abiertos, puertas de armario de madera oscura, paredes grises, suelo de madera en tonos medios, lavabo encastrado, encimera de madera, suelo marrón y encimeras marrones
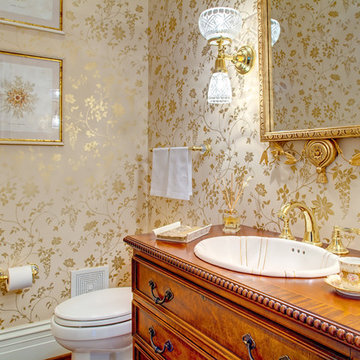
Modelo de aseo tradicional de tamaño medio con armarios tipo mueble, puertas de armario de madera oscura, sanitario de una pieza, paredes multicolor, suelo de madera oscura, lavabo encastrado, encimera de madera y encimeras marrones
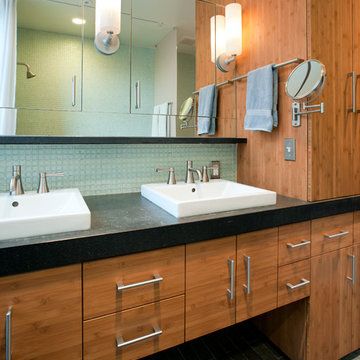
Burke Photography
Modelo de cuarto de baño principal contemporáneo con lavabo encastrado, puertas de armario de madera oscura, baldosas y/o azulejos verdes y baldosas y/o azulejos en mosaico
Modelo de cuarto de baño principal contemporáneo con lavabo encastrado, puertas de armario de madera oscura, baldosas y/o azulejos verdes y baldosas y/o azulejos en mosaico
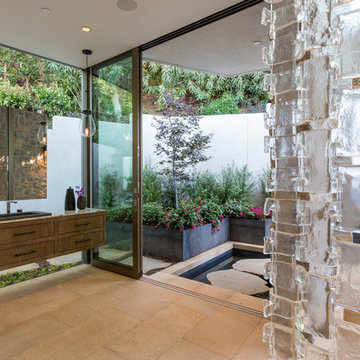
Diseño de cuarto de baño principal contemporáneo extra grande con armarios con paneles lisos, puertas de armario de madera oscura, lavabo encastrado y espejo con luz
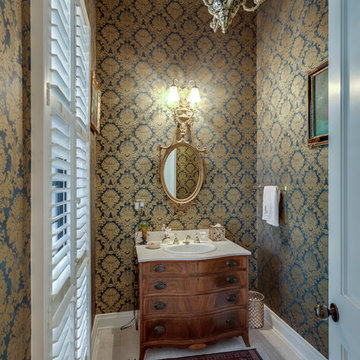
Greg Agee / Home Photo
Modelo de aseo tradicional con lavabo encastrado, armarios tipo mueble, puertas de armario de madera oscura y paredes multicolor
Modelo de aseo tradicional con lavabo encastrado, armarios tipo mueble, puertas de armario de madera oscura y paredes multicolor

Tropical Bathroom in Horsham, West Sussex
Sparkling brushed-brass elements, soothing tones and patterned topical accent tiling combine in this calming bathroom design.
The Brief
This local Horsham client required our assistance refreshing their bathroom, with the aim of creating a spacious and soothing design. Relaxing natural tones and design elements were favoured from initial conversations, whilst designer Martin was also to create a spacious layout incorporating present-day design components.
Design Elements
From early project conversations this tropical tile choice was favoured and has been incorporated as an accent around storage niches. The tropical tile choice combines perfectly with this neutral wall tile, used to add a soft calming aesthetic to the design. To add further natural elements designer Martin has included a porcelain wood-effect floor tile that is also installed within the walk-in shower area.
The new layout Martin has created includes a vast walk-in shower area at one end of the bathroom, with storage and sanitaryware at the adjacent end.
The spacious walk-in shower contributes towards the spacious feel and aesthetic, and the usability of this space is enhanced with a storage niche which runs wall-to-wall within the shower area. Small downlights have been installed into this niche to add useful and ambient lighting.
Throughout this space brushed-brass inclusions have been incorporated to add a glitzy element to the design.
Special Inclusions
With plentiful storage an important element of the design, two furniture units have been included which also work well with the theme of the project.
The first is a two drawer wall hung unit, which has been chosen in a walnut finish to match natural elements within the design. This unit is equipped with brushed-brass handleware, and atop, a brushed-brass basin mixer from Aqualla has also been installed.
The second unit included is a mirrored wall cabinet from HiB, which adds useful mirrored space to the design, but also fantastic ambient lighting. This cabinet is equipped with demisting technology to ensure the mirrored area can be used at all times.
Project Highlight
The sparkling brushed-brass accents are one of the most eye-catching elements of this design.
A full array of brassware from Aqualla’s Kyloe collection has been used for this project, which is equipped with a subtle knurled finish.
The End Result
The result of this project is a renovation that achieves all elements of the initial project brief, with a remarkable design. A tropical tile choice and brushed-brass elements are some of the stand-out features of this project which this client can will enjoy for many years.
If you are thinking about a bathroom update, discover how our expert designers and award-winning installation team can transform your property. Request your free design appointment in showroom or online today.

An elegant bathroom with bespoke cabinet, back-lit quartzite stone counter, white & gold koi wallpaper.
Ejemplo de cuarto de baño único y a medida tradicional renovado grande con armarios con rebordes decorativos, puertas de armario de madera oscura, ducha esquinera, sanitario de una pieza, losas de piedra, suelo de madera clara, lavabo encastrado, encimera de cuarcita, ducha con puerta con bisagras, encimeras blancas y papel pintado
Ejemplo de cuarto de baño único y a medida tradicional renovado grande con armarios con rebordes decorativos, puertas de armario de madera oscura, ducha esquinera, sanitario de una pieza, losas de piedra, suelo de madera clara, lavabo encastrado, encimera de cuarcita, ducha con puerta con bisagras, encimeras blancas y papel pintado

Just because you have a small space, doesn't mean you can't have the bathroom of your dreams. With this small foot print we were able to fit in two shower heads, two shower benches and hidden storage solutions!

Imagen de cuarto de baño principal, doble y flotante contemporáneo de tamaño medio con armarios con paneles lisos, puertas de armario de madera oscura, bañera encastrada, sanitario de pared, baldosas y/o azulejos con efecto espejo, suelo de piedra caliza, lavabo encastrado, encimera de acrílico y encimeras blancas

Modelo de cuarto de baño principal, doble y a medida tradicional renovado con armarios estilo shaker, puertas de armario de madera oscura, combinación de ducha y bañera, sanitario de una pieza, lavabo encastrado, encimera de cuarcita, suelo gris, ducha con cortina, encimeras blancas y papel pintado

Foto de cuarto de baño infantil, doble y a medida contemporáneo con armarios con paneles lisos, puertas de armario de madera oscura, baldosas y/o azulejos de vidrio, paredes beige, imitación a madera, lavabo encastrado, encimera de cuarcita, suelo marrón, baldosas y/o azulejos azules y encimeras blancas
This true mid-century modern home was ready to be revived. The home was built in 1959 and lost its character throughout the various remodels over the years. Our clients came to us trusting that with our help, they could love their home again. This design is full of clean lines, yet remains playful and organic. The first steps in the kitchen were removing the soffit above the previous cabinets and reworking the cabinet layout. They didn't have an island before and the hood was in the middle of the room. They gained so much storage in the same square footage of kitchen. We started by incorporating custom flat slab walnut cabinetry throughout the home. We lightened up the rooms with bright white countertops and gave the kitchen a 3-dimensional emerald green backsplash tile. In the hall bathroom, we chose a penny round floor tile, a terrazzo tile installed in a grid pattern from floor-to-ceiling behind the floating vanity. The hexagon mirror and asymmetrical pendant light are unforgettable. We finished it with a frameless glass panel in the shower and crisp, white tile. In the master bath, we chose a wall-mounted faucet, a full wall of glass tile which runs directly into the shower niche and a geometric floor tile. Our clients can't believe this is the same home and they feel so lucky to be able to enjoy it every day.
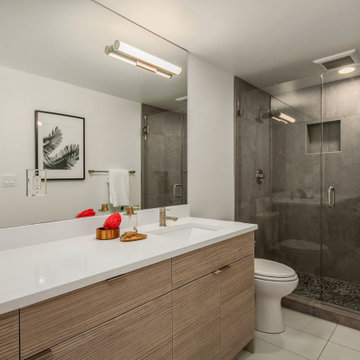
Diseño de cuarto de baño retro de tamaño medio con armarios con paneles lisos, puertas de armario de madera oscura, baldosas y/o azulejos grises, baldosas y/o azulejos de porcelana, suelo de baldosas de porcelana, aseo y ducha, lavabo encastrado, encimera de cuarzo compacto, suelo blanco y encimeras blancas
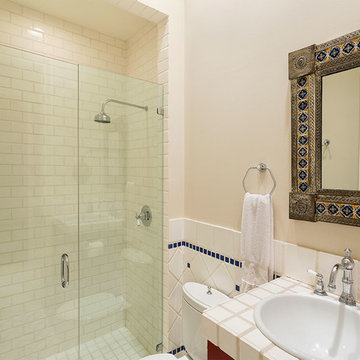
Guest Bathroom
Ejemplo de cuarto de baño principal clásico de tamaño medio con armarios con paneles con relieve, puertas de armario de madera oscura, sanitario de una pieza, paredes beige, suelo beige, ducha con puerta con bisagras, encimeras multicolor, ducha empotrada, baldosas y/o azulejos blancos, baldosas y/o azulejos en mosaico, suelo de baldosas de porcelana, lavabo encastrado y encimera de azulejos
Ejemplo de cuarto de baño principal clásico de tamaño medio con armarios con paneles con relieve, puertas de armario de madera oscura, sanitario de una pieza, paredes beige, suelo beige, ducha con puerta con bisagras, encimeras multicolor, ducha empotrada, baldosas y/o azulejos blancos, baldosas y/o azulejos en mosaico, suelo de baldosas de porcelana, lavabo encastrado y encimera de azulejos
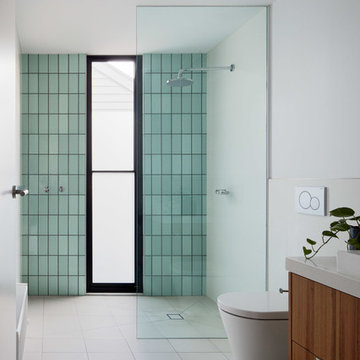
Tatjana Plitt
Foto de cuarto de baño actual pequeño con armarios con paneles lisos, puertas de armario de madera oscura, baldosas y/o azulejos verdes, baldosas y/o azulejos de cerámica, paredes blancas, suelo de baldosas de cerámica, lavabo encastrado, encimera de cuarzo compacto, suelo beige, ducha abierta, encimeras blancas, ducha a ras de suelo, sanitario de una pieza y aseo y ducha
Foto de cuarto de baño actual pequeño con armarios con paneles lisos, puertas de armario de madera oscura, baldosas y/o azulejos verdes, baldosas y/o azulejos de cerámica, paredes blancas, suelo de baldosas de cerámica, lavabo encastrado, encimera de cuarzo compacto, suelo beige, ducha abierta, encimeras blancas, ducha a ras de suelo, sanitario de una pieza y aseo y ducha
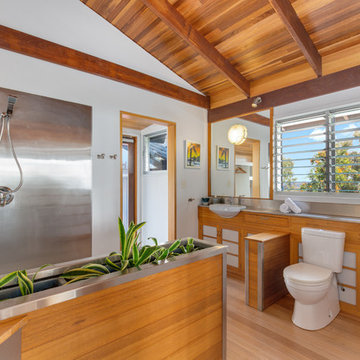
Alicia Harvey - Real Property Photography Rockhampton/Yeppoon
Ejemplo de cuarto de baño moderno con armarios estilo shaker, puertas de armario de madera oscura, ducha esquinera, sanitario de dos piezas, baldosas y/o azulejos de metal, paredes blancas, suelo de madera clara, aseo y ducha, lavabo encastrado, encimera de acero inoxidable y ducha abierta
Ejemplo de cuarto de baño moderno con armarios estilo shaker, puertas de armario de madera oscura, ducha esquinera, sanitario de dos piezas, baldosas y/o azulejos de metal, paredes blancas, suelo de madera clara, aseo y ducha, lavabo encastrado, encimera de acero inoxidable y ducha abierta
6

