328 fotos de baños con puertas de armario de madera en tonos medios y bañera japonesa
Filtrar por
Presupuesto
Ordenar por:Popular hoy
81 - 100 de 328 fotos
Artículo 1 de 3
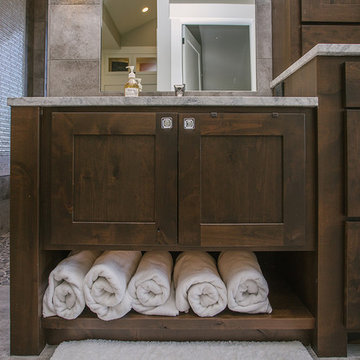
Custom bathroom cabinetry with beautiful dual sink vanity.
Modelo de cuarto de baño principal, doble, a medida y beige tradicional renovado de tamaño medio con armarios estilo shaker, puertas de armario de madera en tonos medios, bañera japonesa, ducha abierta, todos los baños, baldosas y/o azulejos grises, baldosas y/o azulejos de piedra, paredes beige, suelo de baldosas de cerámica, lavabo encastrado, suelo gris, ducha abierta y encimeras blancas
Modelo de cuarto de baño principal, doble, a medida y beige tradicional renovado de tamaño medio con armarios estilo shaker, puertas de armario de madera en tonos medios, bañera japonesa, ducha abierta, todos los baños, baldosas y/o azulejos grises, baldosas y/o azulejos de piedra, paredes beige, suelo de baldosas de cerámica, lavabo encastrado, suelo gris, ducha abierta y encimeras blancas
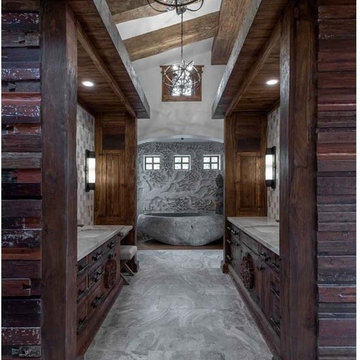
This unique project has heavy Asian influences due to the owner’s strong connection to Indonesia, along with a Mountain West flare creating a unique and rustic contemporary composition. This mountain contemporary residence is tucked into a mature ponderosa forest in the beautiful high desert of Flagstaff, Arizona. The site was instrumental on the development of our form and structure in early design. The 60 to 100 foot towering ponderosas on the site heavily impacted the location and form of the structure. The Asian influence combined with the vertical forms of the existing ponderosa forest led to the Flagstaff House trending towards a horizontal theme.
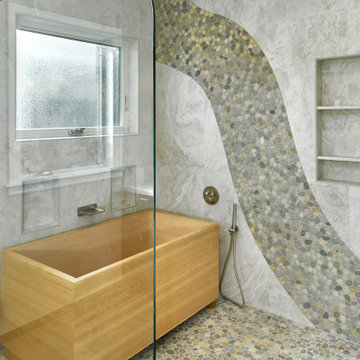
Imagen de cuarto de baño principal, doble y a medida actual extra grande con armarios estilo shaker, puertas de armario de madera en tonos medios, bañera japonesa, ducha a ras de suelo, sanitario de dos piezas, baldosas y/o azulejos beige, suelo de baldosas tipo guijarro, paredes grises, suelo de baldosas de porcelana, lavabo bajoencimera, encimera de cuarzo compacto, suelo beige, ducha abierta, encimeras grises y cuarto de baño
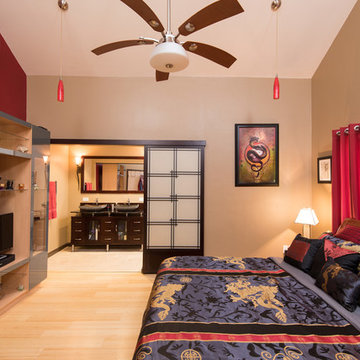
This Master Bathroom, Bedroom and Closet remodel was inspired with Asian fusion. Our client requested her space be a zen, peaceful retreat. This remodel Incorporated all the desired wished of our client down to the smallest detail. A nice soaking tub and walk shower was put into the bathroom along with an dark vanity and vessel sinks. The bedroom was painted with warm inviting paint and the closet had cabinets and shelving built in. This space is the epitome of zen.
Scott Basile, Basile Photography
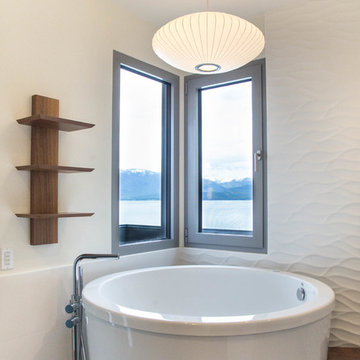
The fixed window and European Tilt Turn window provides the perfect combination of lake views and ventilation. The soft grey aluminum windows add a subtle touch of contrast to the all white serene bathroom.
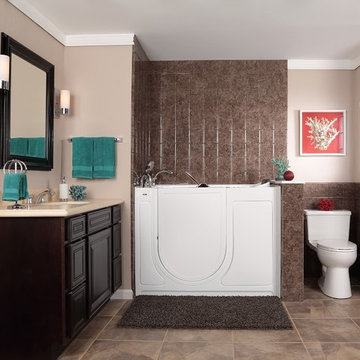
Luxurious Walk-in Bathtub with Chrome Accessories (Closed Door)
Ejemplo de cuarto de baño minimalista de tamaño medio con armarios con paneles empotrados, puertas de armario de madera en tonos medios, bañera japonesa, sanitario de dos piezas, baldosas y/o azulejos beige, baldosas y/o azulejos marrones, baldosas y/o azulejos de cerámica, paredes beige, suelo de baldosas de cerámica, aseo y ducha, lavabo bajoencimera y encimera de acrílico
Ejemplo de cuarto de baño minimalista de tamaño medio con armarios con paneles empotrados, puertas de armario de madera en tonos medios, bañera japonesa, sanitario de dos piezas, baldosas y/o azulejos beige, baldosas y/o azulejos marrones, baldosas y/o azulejos de cerámica, paredes beige, suelo de baldosas de cerámica, aseo y ducha, lavabo bajoencimera y encimera de acrílico
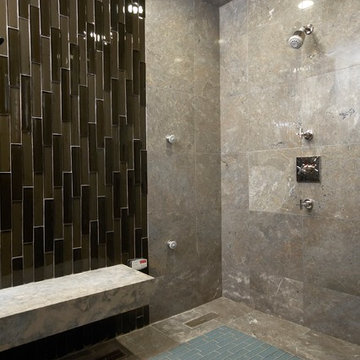
Ejemplo de cuarto de baño principal minimalista extra grande con armarios con paneles con relieve, puertas de armario de madera en tonos medios, bañera japonesa, ducha doble, sanitario de una pieza, baldosas y/o azulejos azules, baldosas y/o azulejos de vidrio, paredes beige, suelo de piedra caliza, lavabo bajoencimera y encimera de piedra caliza
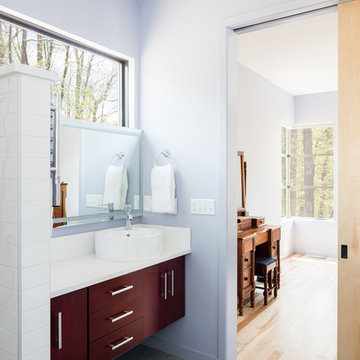
© Keith Isaacs Photo
Ejemplo de cuarto de baño principal minimalista pequeño con armarios con paneles lisos, puertas de armario de madera en tonos medios, bañera japonesa, ducha a ras de suelo, bidé, baldosas y/o azulejos blancos, baldosas y/o azulejos de cerámica, paredes púrpuras, suelo de baldosas de cerámica, lavabo con pedestal y encimera de acrílico
Ejemplo de cuarto de baño principal minimalista pequeño con armarios con paneles lisos, puertas de armario de madera en tonos medios, bañera japonesa, ducha a ras de suelo, bidé, baldosas y/o azulejos blancos, baldosas y/o azulejos de cerámica, paredes púrpuras, suelo de baldosas de cerámica, lavabo con pedestal y encimera de acrílico
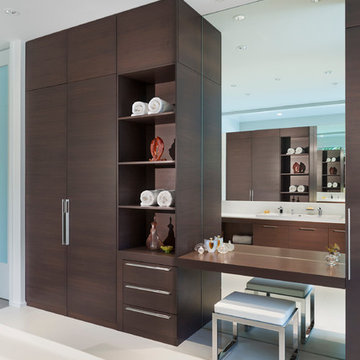
On the exterior, the desire was to weave the home into the fabric of the community, all while paying special attention to meld the footprint of the house into a workable clean, open, and spacious interior free of clutter and saturated in natural light to meet the owner’s simple but yet tasteful lifestyle. The utilization of natural light all while bringing nature’s canvas into the spaces provides a sense of harmony.
Light, shadow and texture bathe each space creating atmosphere, always changing, and blurring the boundaries between the indoor and outdoor space. Color abounds as nature paints the walls. Though they are all white hues of the spectrum, the natural light saturates and glows, all while being reflected off of the beautiful forms and surfaces. Total emersion of the senses engulf the user, greeting them with an ever changing environment.
Style gives way to natural beauty and the home is neither of the past or future, rather it lives in the moment. Stable, grounded and unpretentious the home is understated yet powerful. The environment encourages exploration and an awakening of inner being dispelling convention and accepted norms.
The home encourages mediation embracing principals associated with silent illumination.
If there was one factor above all that guided the design it would be found in a word, truth.
Experience the delight of the creator and enjoy these photos.
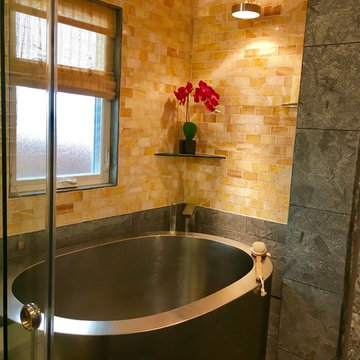
Foto de cuarto de baño principal sin sin inodoro con armarios estilo shaker, puertas de armario de madera en tonos medios, baldosas y/o azulejos multicolor, suelo de baldosas de porcelana, lavabo de seno grande, encimera de cuarcita, suelo gris, bañera japonesa y ducha con puerta corredera
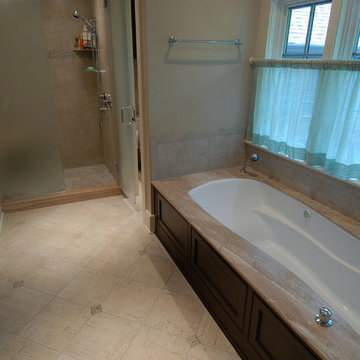
Wiff Harmer
Modelo de cuarto de baño principal clásico renovado grande con lavabo bajoencimera, armarios estilo shaker, puertas de armario de madera en tonos medios, encimera de ónix, bañera japonesa, ducha empotrada, sanitario de una pieza, baldosas y/o azulejos beige, paredes beige y suelo de travertino
Modelo de cuarto de baño principal clásico renovado grande con lavabo bajoencimera, armarios estilo shaker, puertas de armario de madera en tonos medios, encimera de ónix, bañera japonesa, ducha empotrada, sanitario de una pieza, baldosas y/o azulejos beige, paredes beige y suelo de travertino
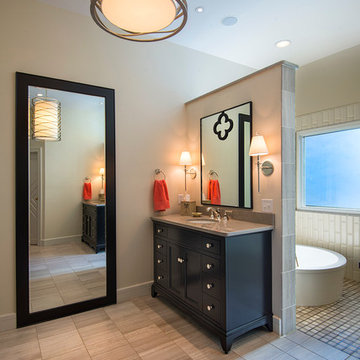
The new master bath features his and hers vanities and a wet room with shower and Japanese soaking tub.
Photography: Jason Stemple
Modelo de cuarto de baño principal minimalista de tamaño medio con armarios tipo mueble, puertas de armario de madera en tonos medios, bañera japonesa, baldosas y/o azulejos blancos, lavabo bajoencimera, combinación de ducha y bañera, baldosas y/o azulejos de porcelana, paredes beige, suelo de baldosas de cerámica, encimera de mármol, suelo beige y ducha abierta
Modelo de cuarto de baño principal minimalista de tamaño medio con armarios tipo mueble, puertas de armario de madera en tonos medios, bañera japonesa, baldosas y/o azulejos blancos, lavabo bajoencimera, combinación de ducha y bañera, baldosas y/o azulejos de porcelana, paredes beige, suelo de baldosas de cerámica, encimera de mármol, suelo beige y ducha abierta
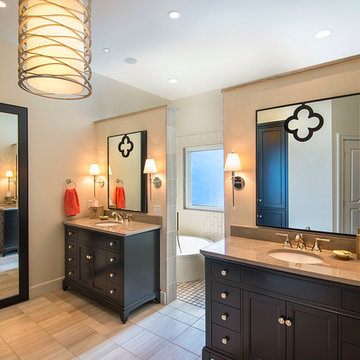
The new master bath features his and hers vanities and a wet room with shower and Japanese soaking tub.
Photography: Jason Stemple
Foto de cuarto de baño principal tradicional renovado de tamaño medio con armarios tipo mueble, puertas de armario de madera en tonos medios, bañera japonesa, baldosas y/o azulejos blancos, lavabo bajoencimera, combinación de ducha y bañera, baldosas y/o azulejos de porcelana, paredes beige, suelo de baldosas de cerámica, encimera de mármol, suelo beige y ducha abierta
Foto de cuarto de baño principal tradicional renovado de tamaño medio con armarios tipo mueble, puertas de armario de madera en tonos medios, bañera japonesa, baldosas y/o azulejos blancos, lavabo bajoencimera, combinación de ducha y bañera, baldosas y/o azulejos de porcelana, paredes beige, suelo de baldosas de cerámica, encimera de mármol, suelo beige y ducha abierta
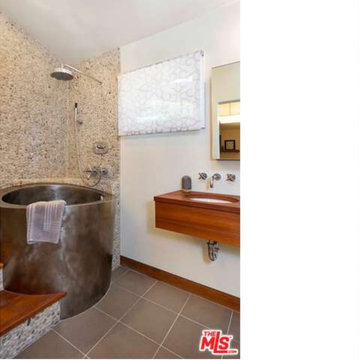
Diseño de cuarto de baño contemporáneo pequeño con lavabo bajoencimera, armarios con paneles lisos, puertas de armario de madera en tonos medios, encimera de madera, bañera japonesa, ducha abierta, sanitario de una pieza, baldosas y/o azulejos grises, baldosas y/o azulejos de porcelana, paredes beige, suelo de baldosas de porcelana y aseo y ducha
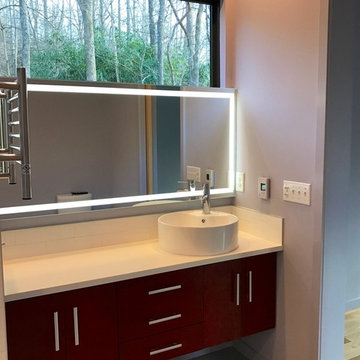
Photo by Arielle Schechter. The bathroom has a floating vanity with lighted mirror and vessel sink. Penny rounds cover the entire bathroom floor making a seamless transition to the curbless, open shower and to the Japanese "Ofuro", or soaking tub.

Helen Norman
Diseño de cuarto de baño principal contemporáneo de tamaño medio con armarios con paneles lisos, puertas de armario de madera en tonos medios, bañera japonesa, ducha a ras de suelo, bidé, baldosas y/o azulejos blancos, baldosas y/o azulejos de mármol, paredes blancas, suelo de baldosas de porcelana, lavabo bajoencimera, encimera de mármol, suelo negro, ducha abierta y encimeras blancas
Diseño de cuarto de baño principal contemporáneo de tamaño medio con armarios con paneles lisos, puertas de armario de madera en tonos medios, bañera japonesa, ducha a ras de suelo, bidé, baldosas y/o azulejos blancos, baldosas y/o azulejos de mármol, paredes blancas, suelo de baldosas de porcelana, lavabo bajoencimera, encimera de mármol, suelo negro, ducha abierta y encimeras blancas
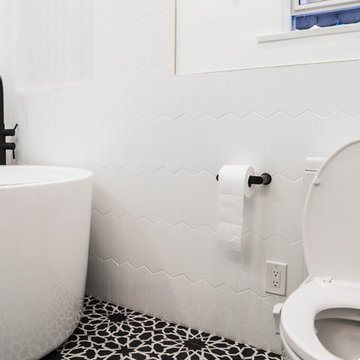
Los Angeles, CA - Complete Bathroom Remodel
Black and White Ceramic Tile Flooring / Japanese Soaking Tub / Black Bathroom Faucets / White Ceramic Wall Tiles / Niches
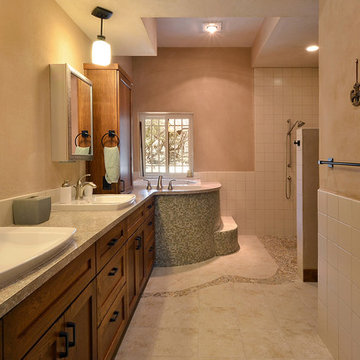
Twist Tours, llc
Diseño de cuarto de baño principal de estilo americano de tamaño medio con armarios estilo shaker, puertas de armario de madera en tonos medios, bañera japonesa, ducha abierta, baldosas y/o azulejos en mosaico, suelo de baldosas de porcelana, lavabo sobreencimera y encimera de granito
Diseño de cuarto de baño principal de estilo americano de tamaño medio con armarios estilo shaker, puertas de armario de madera en tonos medios, bañera japonesa, ducha abierta, baldosas y/o azulejos en mosaico, suelo de baldosas de porcelana, lavabo sobreencimera y encimera de granito
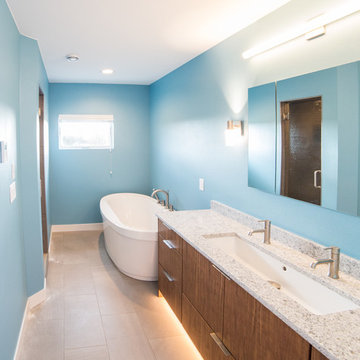
Surrounded by trees to the north and old farm buildings, the Agnew Farmhouse naturally took shape to capture the expansive southern views of the prairie on which it resides. Inspired from the rural venacular of the property, the home was designed for an engaged couple looking to spend their days on the family farm. Built next to the original house on the property, a story of past, present, and future continues to be written. The south facing porch is shaded by the upper level and offers easy access from yard to the heart of the home. North Dakota offers challenging weather, so naturally a south-west facing garage to melt the snow from the driveway is often required. This also allowed for the the garage to be hidden from sight as you approach the home from the NE. Respecting its surroundings, the home emphasizes modern design and simple farmer logic to create a home for the couple to begin their marriage and grow old together. Cheers to what was, what is, and what's to come...
Tim Anderson
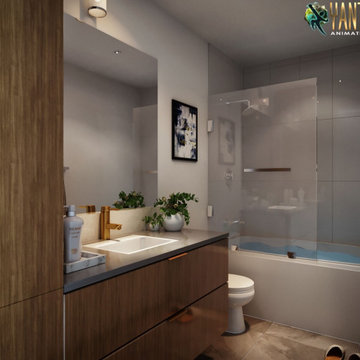
interior designers provides you ideas to decorate your Bathroom which makes you feel cool. interior designers gives you ideas to decorate you classic bathroom with the specialty of interior modeling of accessories, tile floors,bath tub, shower, sink,mirror,furniture with golden lighting which makes you feel of the traditional bathroom.
328 fotos de baños con puertas de armario de madera en tonos medios y bañera japonesa
5

