170 fotos de baños con puertas de armario de madera clara y suelo laminado
Filtrar por
Presupuesto
Ordenar por:Popular hoy
1 - 20 de 170 fotos
Artículo 1 de 3

Foto de cuarto de baño principal escandinavo de tamaño medio con baldosas y/o azulejos blancos, baldosas y/o azulejos de cemento, paredes verdes, suelo laminado, armarios abiertos, puertas de armario de madera clara, lavabo sobreencimera, encimera de madera, suelo beige, encimeras beige y tendedero

This tiny home has a very unique and spacious bathroom with an indoor shower that feels like an outdoor shower. The triangular cut mango slab with the vessel sink conserves space while looking sleek and elegant, and the shower has not been stuck in a corner but instead is constructed as a whole new corner to the room! Yes, this bathroom has five right angles. Sunlight from the sunroof above fills the whole room. A curved glass shower door, as well as a frosted glass bathroom door, allows natural light to pass from one room to another. Ferns grow happily in the moisture and light from the shower.
This contemporary, costal Tiny Home features a bathroom with a shower built out over the tongue of the trailer it sits on saving space and creating space in the bathroom. This shower has it's own clear roofing giving the shower a skylight. This allows tons of light to shine in on the beautiful blue tiles that shape this corner shower. Stainless steel planters hold ferns giving the shower an outdoor feel. With sunlight, plants, and a rain shower head above the shower, it is just like an outdoor shower only with more convenience and privacy. The curved glass shower door gives the whole tiny home bathroom a bigger feel while letting light shine through to the rest of the bathroom. The blue tile shower has niches; built-in shower shelves to save space making your shower experience even better. The frosted glass pocket door also allows light to shine through.

This elegant bathroom is a combination of modern design and pure lines. The use of white emphasizes the interplay of the forms. Although is a small bathroom, the layout and design of the volumes create a sensation of lightness and luminosity.
Photo: Viviana Cardozo

Bathroom remodel
Imagen de cuarto de baño único y flotante minimalista de tamaño medio con puertas de armario de madera clara, ducha empotrada, sanitario de una pieza, baldosas y/o azulejos de cerámica, paredes grises, suelo laminado, encimera de cuarcita, suelo beige, ducha con puerta corredera, encimeras blancas y aseo y ducha
Imagen de cuarto de baño único y flotante minimalista de tamaño medio con puertas de armario de madera clara, ducha empotrada, sanitario de una pieza, baldosas y/o azulejos de cerámica, paredes grises, suelo laminado, encimera de cuarcita, suelo beige, ducha con puerta corredera, encimeras blancas y aseo y ducha
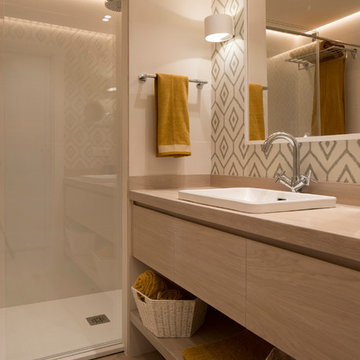
Proyecto de decoración, dirección y ejecución de obra: Sube Interiorismo www.subeinteriorismo.com
Fotografía Erlantz Biderbost
Modelo de cuarto de baño clásico renovado grande con armarios con paneles lisos, puertas de armario de madera clara, ducha a ras de suelo, sanitario de pared, baldosas y/o azulejos beige, baldosas y/o azulejos de cerámica, paredes beige, suelo laminado, aseo y ducha, lavabo encastrado, encimera de madera, suelo marrón y ducha con puerta corredera
Modelo de cuarto de baño clásico renovado grande con armarios con paneles lisos, puertas de armario de madera clara, ducha a ras de suelo, sanitario de pared, baldosas y/o azulejos beige, baldosas y/o azulejos de cerámica, paredes beige, suelo laminado, aseo y ducha, lavabo encastrado, encimera de madera, suelo marrón y ducha con puerta corredera

Modelo de aseo tradicional renovado de tamaño medio con paredes verdes, lavabo sobreencimera, encimera de madera, armarios con paneles empotrados, puertas de armario de madera clara, encimeras marrones, sanitario de una pieza, suelo laminado y suelo marrón
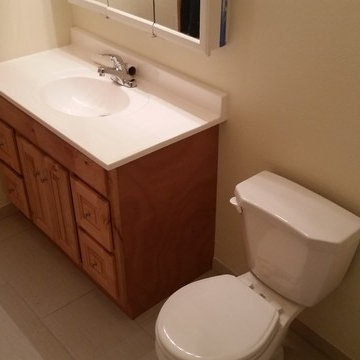
Modelo de cuarto de baño clásico renovado de tamaño medio con armarios con paneles con relieve, puertas de armario de madera clara, baldosas y/o azulejos beige, baldosas y/o azulejos de cerámica, aseo y ducha, encimera de piedra caliza, bañera empotrada, combinación de ducha y bañera, sanitario de dos piezas, paredes beige, suelo laminado, lavabo integrado, suelo beige y ducha con cortina
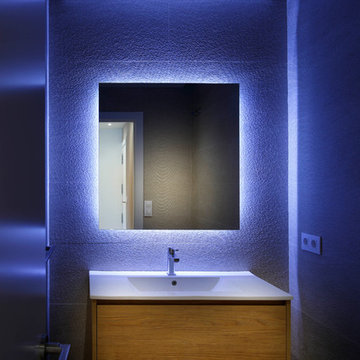
Imagen de aseo actual pequeño con armarios tipo mueble, puertas de armario de madera clara, sanitario de pared, baldosas y/o azulejos beige, baldosas y/o azulejos de porcelana, paredes beige, suelo laminado, lavabo encastrado, encimera de cuarzo compacto y encimeras blancas

Cloakroom
Foto de aseo de pie minimalista pequeño con armarios con paneles lisos, puertas de armario de madera clara, sanitario de pared, baldosas y/o azulejos beige, baldosas y/o azulejos de cerámica, paredes beige, suelo laminado, lavabo tipo consola, encimera de laminado, suelo multicolor y encimeras beige
Foto de aseo de pie minimalista pequeño con armarios con paneles lisos, puertas de armario de madera clara, sanitario de pared, baldosas y/o azulejos beige, baldosas y/o azulejos de cerámica, paredes beige, suelo laminado, lavabo tipo consola, encimera de laminado, suelo multicolor y encimeras beige
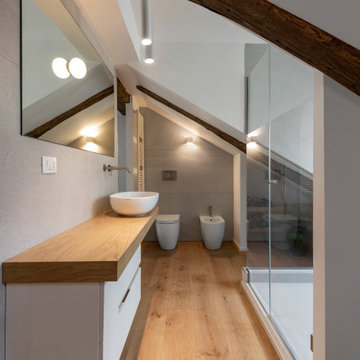
Diseño de cuarto de baño único y flotante escandinavo pequeño con puertas de armario de madera clara, ducha esquinera, sanitario de dos piezas, baldosas y/o azulejos de porcelana, suelo laminado, aseo y ducha, lavabo sobreencimera, encimera de madera, ducha con puerta con bisagras y vigas vistas
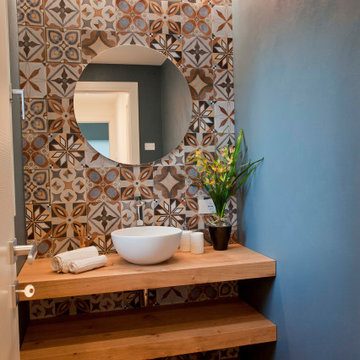
Foto de cuarto de baño actual pequeño con puertas de armario de madera clara, baldosas y/o azulejos multicolor, encimera de madera, paredes azules y suelo laminado
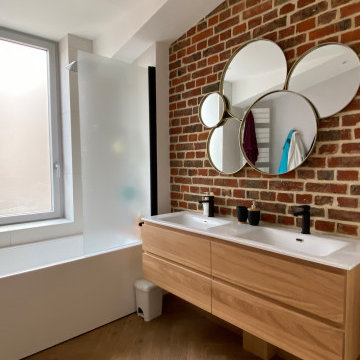
Ejemplo de cuarto de baño principal, doble y a medida actual de tamaño medio con bañera esquinera, combinación de ducha y bañera, sanitario de pared, suelo laminado, lavabo tipo consola, suelo beige, ducha con puerta con bisagras, encimeras blancas, baldosas y/o azulejos naranja, azulejos en listel, paredes blancas, armarios con paneles lisos y puertas de armario de madera clara

Les toilettes sont un espace à décorer au même titre que le reste de l'appartement. Une recherche de couleurs et de matériaux est impérative pour rendre ce lieu agréable.
création d'un mur avec placard chêne sur-mesure et intégration du mécanisme GEBERIT pour WC suspendu.

Proyecto de decoración, dirección y ejecución de obra: Sube Interiorismo www.subeinteriorismo.com
Fotografía Erlantz Biderbost
Foto de cuarto de baño actual de tamaño medio con armarios con paneles lisos, puertas de armario de madera clara, baldosas y/o azulejos beige, baldosas y/o azulejos de cerámica, suelo laminado, aseo y ducha, lavabo encastrado, encimera de madera, suelo marrón, paredes multicolor, encimeras beige y espejo con luz
Foto de cuarto de baño actual de tamaño medio con armarios con paneles lisos, puertas de armario de madera clara, baldosas y/o azulejos beige, baldosas y/o azulejos de cerámica, suelo laminado, aseo y ducha, lavabo encastrado, encimera de madera, suelo marrón, paredes multicolor, encimeras beige y espejo con luz

This tiny home has a very unique and spacious bathroom with an indoor shower that feels like an outdoor shower. The triangular cut mango slab with the vessel sink conserves space while looking sleek and elegant, and the shower has not been stuck in a corner but instead is constructed as a whole new corner to the room! Yes, this bathroom has five right angles. Sunlight from the sunroof above fills the whole room. A curved glass shower door, as well as a frosted glass bathroom door, allows natural light to pass from one room to another. Ferns grow happily in the moisture and light from the shower.
This contemporary, costal Tiny Home features a bathroom with a shower built out over the tongue of the trailer it sits on saving space and creating space in the bathroom. This shower has it's own clear roofing giving the shower a skylight. This allows tons of light to shine in on the beautiful blue tiles that shape this corner shower. Stainless steel planters hold ferns giving the shower an outdoor feel. With sunlight, plants, and a rain shower head above the shower, it is just like an outdoor shower only with more convenience and privacy. The curved glass shower door gives the whole tiny home bathroom a bigger feel while letting light shine through to the rest of the bathroom. The blue tile shower has niches; built-in shower shelves to save space making your shower experience even better. The frosted glass pocket door also allows light to shine through.
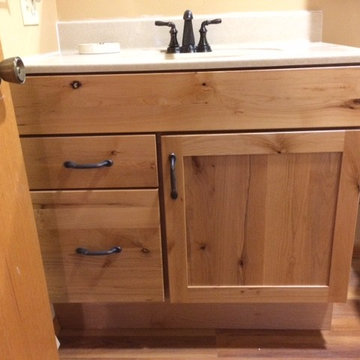
Rustic alder wood vanity and oil rubbed bronze fixtures
Diseño de cuarto de baño infantil clásico pequeño con armarios con paneles empotrados, puertas de armario de madera clara, ducha empotrada, sanitario de dos piezas, paredes beige, suelo laminado, lavabo integrado y encimera de mármol
Diseño de cuarto de baño infantil clásico pequeño con armarios con paneles empotrados, puertas de armario de madera clara, ducha empotrada, sanitario de dos piezas, paredes beige, suelo laminado, lavabo integrado y encimera de mármol

A modern country home for a busy family with young children. The home remodel included enlarging the footprint of the kitchen to allow a larger island for more seating and entertaining, as well as provide more storage and a desk area. The pocket door pantry and the full height corner pantry was high on the client's priority list. From the cabinetry to the green peacock wallpaper and vibrant blue tiles in the bathrooms, the colourful touches throughout the home adds to the energy and charm. The result is a modern, relaxed, eclectic aesthetic with practical and efficient design features to serve the needs of this family.
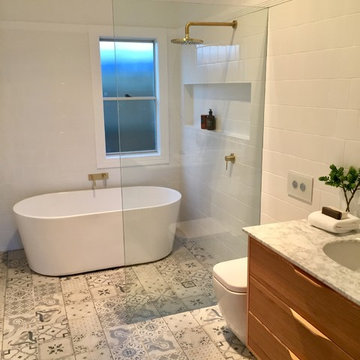
In this photo set, we featured a remodeling project featuring our Alexander 36-inch Single Bathroom Vanity. This vanity features 3 coats of clear glaze to showcase the natural wood grain and finish of the vanity. It's topped off by a naturally sourced, carrara marble top.
This bathroom was originally a guest bathroom. The buyer noted to us that they wanted to make this guest bathroom feel bigger and utilized as much space. Some choices made in this project included:
- Patterned floor tiles as a pop
- Clean white tiles for wall paper with white slates above
- A combination of an open shower and freestanding porcelain bathtub with a inset shelf
- Golden brass accents in the metal hardware including shower head, faucets, and towel rack
- A one-piece porcelain toilet to match the bath tub.
- A big circle mirror with a gold brass frame to match the hardware
- White towels and ammenities
- One simple plant to add a pop of green to pair well with the wood finish of the vanity

Imagen de cuarto de baño principal costero pequeño con armarios estilo shaker, puertas de armario de madera clara, ducha abierta, sanitario de dos piezas, baldosas y/o azulejos grises, baldosas y/o azulejos de cerámica, paredes azules, suelo laminado, lavabo bajoencimera, encimera de granito, suelo beige y ducha abierta
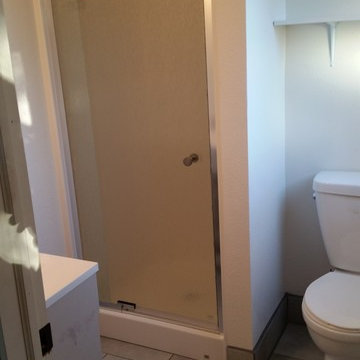
Modelo de cuarto de baño tradicional de tamaño medio con armarios con paneles lisos, puertas de armario de madera clara, ducha empotrada, sanitario de dos piezas, paredes beige, suelo laminado, aseo y ducha, lavabo integrado, encimera de acero inoxidable, suelo gris y ducha con puerta con bisagras
170 fotos de baños con puertas de armario de madera clara y suelo laminado
1

