484 fotos de baños con puertas de armario blancas y suelo verde
Filtrar por
Presupuesto
Ordenar por:Popular hoy
141 - 160 de 484 fotos
Artículo 1 de 3
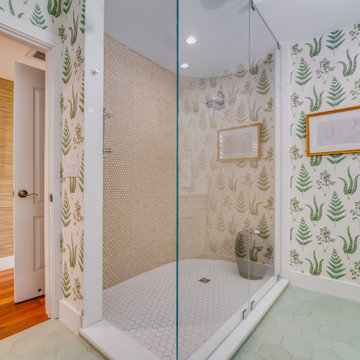
We were hired to turn this standard townhome into an eclectic farmhouse dream. Our clients are worldly traveled, and they wanted the home to be the backdrop for the unique pieces they have collected over the years. We changed every room of this house in some way and the end result is a showcase for eclectic farmhouse style.
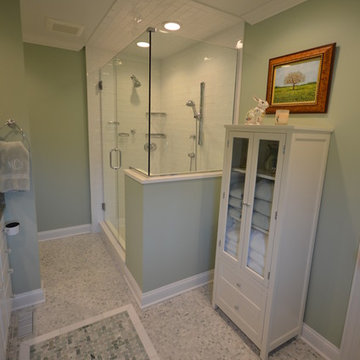
Modelo de cuarto de baño principal clásico renovado grande con armarios con paneles con relieve, puertas de armario blancas, baldosas y/o azulejos blancos, baldosas y/o azulejos de cerámica, paredes verdes, suelo de mármol, encimera de mármol, suelo verde y encimeras verdes
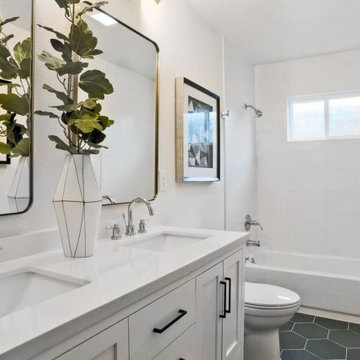
Foto de cuarto de baño infantil, doble y de pie actual pequeño con armarios tipo mueble, puertas de armario blancas, ducha abierta, sanitario de una pieza, baldosas y/o azulejos blancos, baldosas y/o azulejos de cerámica, paredes blancas, suelo de baldosas de cerámica, lavabo bajoencimera, encimera de cuarzo compacto, suelo verde y encimeras blancas
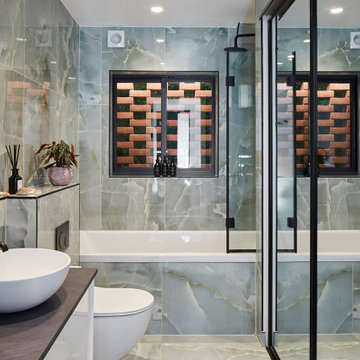
Imagen de cuarto de baño infantil, único y flotante actual de tamaño medio con armarios con paneles lisos, bañera encastrada, combinación de ducha y bañera, sanitario de pared, baldosas y/o azulejos verdes, lavabo sobreencimera, encimera de cuarzo compacto, suelo verde, ducha con puerta con bisagras, hornacina, puertas de armario blancas, baldosas y/o azulejos de porcelana, paredes verdes, suelo de baldosas de porcelana y encimeras negras
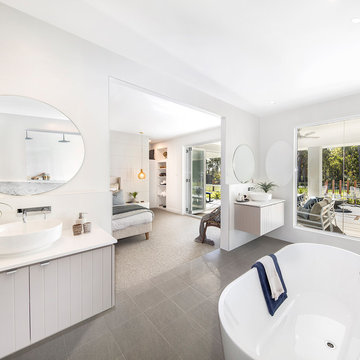
Foto de cuarto de baño principal costero grande con armarios estilo shaker, puertas de armario blancas, ducha esquinera, baldosas y/o azulejos blancos, baldosas y/o azulejos de cerámica, paredes blancas, suelo de azulejos de cemento, lavabo bajoencimera, encimera de mármol, suelo verde, ducha con puerta con bisagras y encimeras blancas
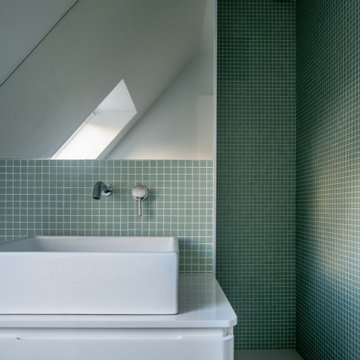
Rénovation d'une salle de bain des enfants. Mosaïque vertes aux murs et carreaux de ciment graphiques au sol.
Modelo de cuarto de baño infantil, único y flotante contemporáneo de tamaño medio con puertas de armario blancas, ducha a ras de suelo, baldosas y/o azulejos verdes, baldosas y/o azulejos en mosaico, paredes verdes, suelo de azulejos de cemento, lavabo encastrado, suelo verde y encimeras blancas
Modelo de cuarto de baño infantil, único y flotante contemporáneo de tamaño medio con puertas de armario blancas, ducha a ras de suelo, baldosas y/o azulejos verdes, baldosas y/o azulejos en mosaico, paredes verdes, suelo de azulejos de cemento, lavabo encastrado, suelo verde y encimeras blancas
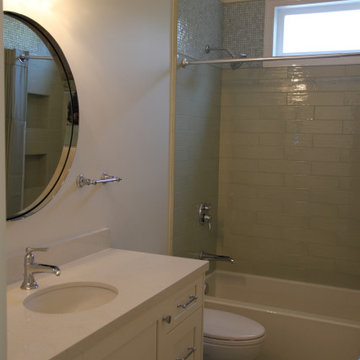
Columbia cabinet , color white, shaker doors and drawers, Kohler Caxton oval undermount sink, Brizo Rook single handle faucet, Caesarstone quartz countertop, large round mirror from Crate & Barrel, Benjamin Moore White Dove on the walls, Shower Walls in Paintboard Salvia & Waterglass in Cloud White, floor tile Indigo Colette Sage 8" Hexagon
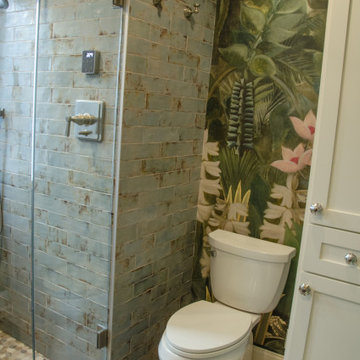
The owners of this classic “old-growth Oak trim-work and arches” 1½ story 2 BR Tudor were looking to increase the size and functionality of their first-floor bath. Their wish list included a walk-in steam shower, tiled floors and walls. They wanted to incorporate those arches where possible – a style echoed throughout the home. They also were looking for a way for someone using a wheelchair to easily access the room.
The project began by taking the former bath down to the studs and removing part of the east wall. Space was created by relocating a portion of a closet in the adjacent bedroom and part of a linen closet located in the hallway. Moving the commode and a new cabinet into the newly created space creates an illusion of a much larger bath and showcases the shower. The linen closet was converted into a shallow medicine cabinet accessed using the existing linen closet door.
The door to the bath itself was enlarged, and a pocket door installed to enhance traffic flow.
The walk-in steam shower uses a large glass door that opens in or out. The steam generator is in the basement below, saving space. The tiled shower floor is crafted with sliced earth pebbles mosaic tiling. Coy fish are incorporated in the design surrounding the drain.
Shower walls and vanity area ceilings are constructed with 3” X 6” Kyle Subway tile in dark green. The light from the two bright windows plays off the surface of the Subway tile is an added feature.
The remaining bath floor is made 2” X 2” ceramic tile, surrounded with more of the pebble tiling found in the shower and trying the two rooms together. The right choice of grout is the final design touch for this beautiful floor.
The new vanity is located where the original tub had been, repeating the arch as a key design feature. The Vanity features a granite countertop and large under-mounted sink with brushed nickel fixtures. The white vanity cabinet features two sets of large drawers.
The untiled walls feature a custom wallpaper of Henri Rousseau’s “The Equatorial Jungle, 1909,” featured in the national gallery of art. https://www.nga.gov/collection/art-object-page.46688.html
The owners are delighted in the results. This is their forever home.

Words cannot describe the level of transformation this beautiful 60’s ranch has undergone. The home was blessed with a ton of natural light, however the sectioned rooms made for large awkward spaces without much functionality. By removing the dividing walls and reworking a few key functioning walls, this home is ready to entertain friends and family for all occasions. The large island has dual ovens for serious bake-off competitions accompanied with an inset induction cooktop equipped with a pop-up ventilation system. Plenty of storage surrounds the cooking stations providing large countertop space and seating nook for two. The beautiful natural quartzite is a show stopper throughout with it’s honed finish and serene blue/green hue providing a touch of color. Mother-of-Pearl backsplash tiles compliment the quartzite countertops and soft linen cabinets. The level of functionality has been elevated by moving the washer & dryer to a newly created closet situated behind the refrigerator and keeps hidden by a ceiling mounted barn-door. The new laundry room and storage closet opposite provide a functional solution for maintaining easy access to both areas without door swings restricting the path to the family room. Full height pantry cabinet make up the rest of the wall providing plenty of storage space and a natural division between casual dining to formal dining. Built-in cabinetry with glass doors provides the opportunity to showcase family dishes and heirlooms accented with in-cabinet lighting. With the wall partitions removed, the dining room easily flows into the rest of the home while maintaining its special moment. A large peninsula divides the kitchen space from the seating room providing plentiful storage including countertop cabinets for hidden storage, a charging nook, and a custom doggy station for the beloved dog with an elevated bowl deck and shallow drawer for leashes and treats! Beautiful large format tiles with a touch of modern flair bring all these spaces together providing a texture and color unlike any other with spots of iridescence, brushed concrete, and hues of blue and green. The original master bath and closet was divided into two parts separated by a hallway and door leading to the outside. This created an itty-bitty bathroom and plenty of untapped floor space with potential! By removing the interior walls and bringing the new bathroom space into the bedroom, we created a functional bathroom and walk-in closet space. By reconfiguration the bathroom layout to accommodate a walk-in shower and dual vanity, we took advantage of every square inch and made it functional and beautiful! A pocket door leads into the bathroom suite and a large full-length mirror on a mosaic accent wall greets you upon entering. To the left is a pocket door leading into the walk-in closet, and to the right is the new master bath. A natural marble floor mosaic in a basket weave pattern is warm to the touch thanks to the heating system underneath. Large format white wall tiles with glass mosaic accent in the shower and continues as a wainscot throughout the bathroom providing a modern touch and compliment the classic marble floor. A crisp white double vanity furniture piece completes the space. The journey of the Yosemite project is one we will never forget. Not only were we given the opportunity to transform this beautiful home into a more functional and beautiful space, we were blessed with such amazing clients who were endlessly appreciative of TVL – and for that we are grateful!
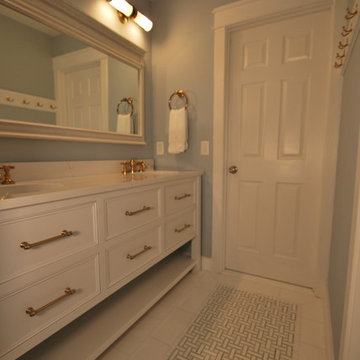
Green and white bathroom renovation by Michael Molesky Interior Design in Rehoboth Beach, Delaware. Green and white marble mosaic floor tile. White custom double vanity with quartz counter.
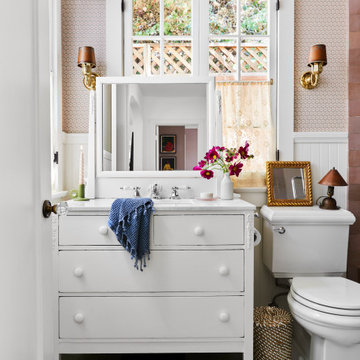
Brand new bathroom was carved out of existing floor plan. Vintage dresser serves as a sink vanity. Vintage sconces
Ejemplo de cuarto de baño infantil, único y de pie bohemio de tamaño medio con armarios tipo mueble, puertas de armario blancas, ducha empotrada, sanitario de dos piezas, suelo de baldosas de cerámica, lavabo bajoencimera, encimera de mármol, suelo verde, ducha con puerta con bisagras, encimeras blancas, banco de ducha y panelado
Ejemplo de cuarto de baño infantil, único y de pie bohemio de tamaño medio con armarios tipo mueble, puertas de armario blancas, ducha empotrada, sanitario de dos piezas, suelo de baldosas de cerámica, lavabo bajoencimera, encimera de mármol, suelo verde, ducha con puerta con bisagras, encimeras blancas, banco de ducha y panelado
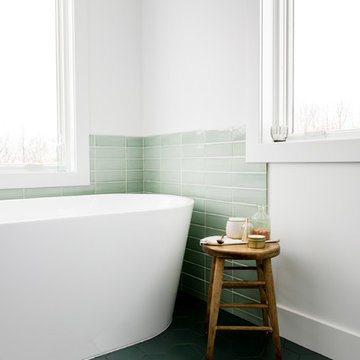
Ejemplo de cuarto de baño principal escandinavo grande con armarios con paneles lisos, puertas de armario blancas, bañera exenta, ducha empotrada, baldosas y/o azulejos verdes, baldosas y/o azulejos de cerámica, paredes blancas, suelo de baldosas de cerámica, lavabo bajoencimera, encimera de cuarcita, suelo verde, ducha con puerta con bisagras y encimeras blancas
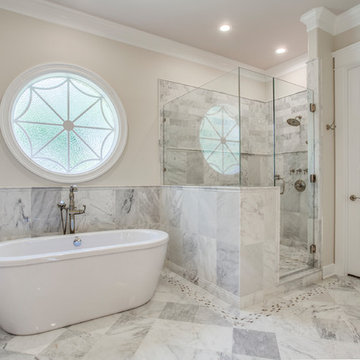
Imagen de cuarto de baño principal tradicional renovado de tamaño medio con bañera exenta, ducha esquinera, baldosas y/o azulejos grises, baldosas y/o azulejos blancos, baldosas y/o azulejos de mármol, paredes beige, suelo de mármol, ducha con puerta con bisagras, armarios con paneles empotrados, puertas de armario blancas, lavabo bajoencimera, encimera de granito, suelo verde y encimeras marrones
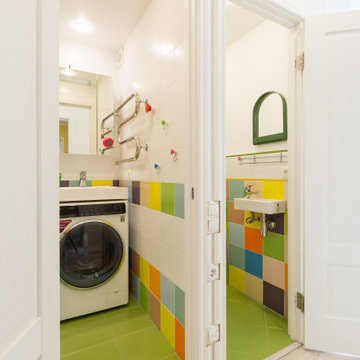
Diseño de cuarto de baño principal escandinavo pequeño con puertas de armario blancas, bañera encastrada, combinación de ducha y bañera, baldosas y/o azulejos multicolor, baldosas y/o azulejos de cerámica, paredes multicolor, suelo de baldosas de cerámica, suelo verde y ducha con cortina
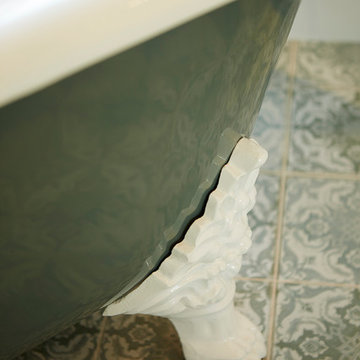
My House Design/Build Team | www.myhousedesignbuild.com | 604-694-6873 | Barta Pictures
Diseño de cuarto de baño principal clásico de tamaño medio con armarios tipo mueble, puertas de armario blancas, bañera con patas, ducha empotrada, sanitario de una pieza, baldosas y/o azulejos blancos, baldosas y/o azulejos de porcelana, paredes blancas, suelo de baldosas de cerámica, lavabo bajoencimera, encimera de cuarzo compacto, suelo verde y ducha con puerta con bisagras
Diseño de cuarto de baño principal clásico de tamaño medio con armarios tipo mueble, puertas de armario blancas, bañera con patas, ducha empotrada, sanitario de una pieza, baldosas y/o azulejos blancos, baldosas y/o azulejos de porcelana, paredes blancas, suelo de baldosas de cerámica, lavabo bajoencimera, encimera de cuarzo compacto, suelo verde y ducha con puerta con bisagras
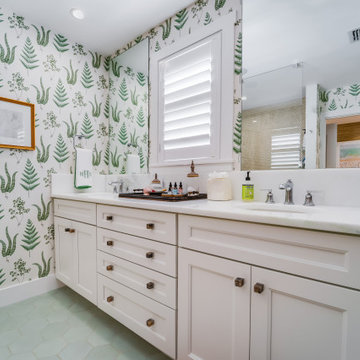
We were hired to turn this standard townhome into an eclectic farmhouse dream. Our clients are worldly traveled, and they wanted the home to be the backdrop for the unique pieces they have collected over the years. We changed every room of this house in some way and the end result is a showcase for eclectic farmhouse style.
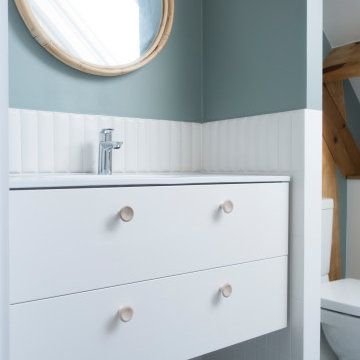
Salle de bains pour enfant dans les teintes de vert amande
Diseño de cuarto de baño infantil, único y a medida actual de tamaño medio con puertas de armario blancas, bañera encastrada sin remate, sanitario de una pieza, paredes verdes, lavabo de seno grande y suelo verde
Diseño de cuarto de baño infantil, único y a medida actual de tamaño medio con puertas de armario blancas, bañera encastrada sin remate, sanitario de una pieza, paredes verdes, lavabo de seno grande y suelo verde
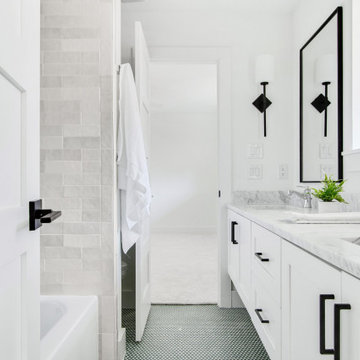
Experience the latest renovation by TK Homes with captivating Mid Century contemporary design by Jessica Koltun Home. Offering a rare opportunity in the Preston Hollow neighborhood, this single story ranch home situated on a prime lot has been superbly rebuilt to new construction specifications for an unparalleled showcase of quality and style. The mid century inspired color palette of textured whites and contrasting blacks flow throughout the wide-open floor plan features a formal dining, dedicated study, and Kitchen Aid Appliance Chef's kitchen with 36in gas range, and double island. Retire to your owner's suite with vaulted ceilings, an oversized shower completely tiled in Carrara marble, and direct access to your private courtyard. Three private outdoor areas offer endless opportunities for entertaining. Designer amenities include white oak millwork, tongue and groove shiplap, marble countertops and tile, and a high end lighting, plumbing, & hardware.
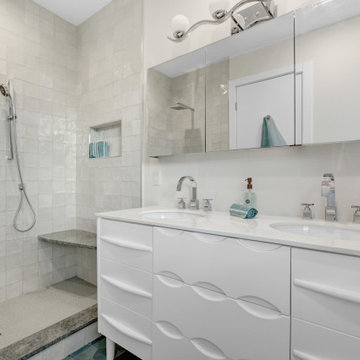
Diseño de cuarto de baño contemporáneo de tamaño medio con puertas de armario blancas, ducha empotrada, baldosas y/o azulejos grises, baldosas y/o azulejos de vidrio, paredes beige, aseo y ducha, lavabo bajoencimera, suelo verde, ducha abierta y encimeras blancas
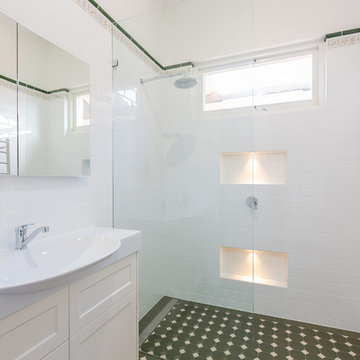
Ensuite in traditional Victorian style with modern touches. Frameless shower screen, heat rail, feature downlights, niches, recessed mirror cabinet, inset vanity.
484 fotos de baños con puertas de armario blancas y suelo verde
8

