485 fotos de baños con puertas de armario blancas y suelo verde
Filtrar por
Presupuesto
Ordenar por:Popular hoy
201 - 220 de 485 fotos
Artículo 1 de 3
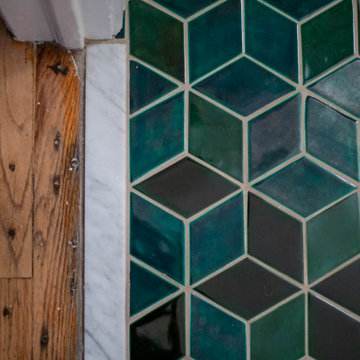
Medium Diamonds - 47 Vermont Pine, 1036E Bluegrass
Imagen de cuarto de baño infantil contemporáneo pequeño con puertas de armario blancas, bañera encastrada, ducha empotrada, sanitario de una pieza, baldosas y/o azulejos blancos, baldosas y/o azulejos de cerámica, paredes blancas, suelo de baldosas de cerámica, lavabo suspendido, suelo verde, ducha con cortina y encimeras blancas
Imagen de cuarto de baño infantil contemporáneo pequeño con puertas de armario blancas, bañera encastrada, ducha empotrada, sanitario de una pieza, baldosas y/o azulejos blancos, baldosas y/o azulejos de cerámica, paredes blancas, suelo de baldosas de cerámica, lavabo suspendido, suelo verde, ducha con cortina y encimeras blancas
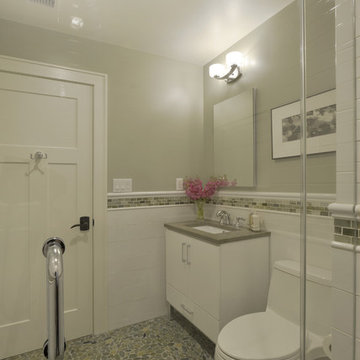
This upstairs full bathroom features a mix of classic style tile patterns and modern fixtures. The greige wall color is soothing and creates a peaceful backdrop to the accent tile, floor tile, and white subway wainscot.
Photo: Peter Krupenye
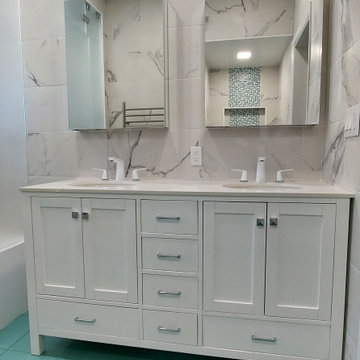
Caribbean green floor tile, white marble looking wall tile, double vanity, stemmer ,Grohe rain shower head with massage jets and hand held shower, custom shower floor and bench, custom shower enclosure with frosted glass, LED light, contemporary light on top of the medicine cabinets, one piece wall mount toilet with washelet, pocket interior door, green floor tile ,towel warmer.
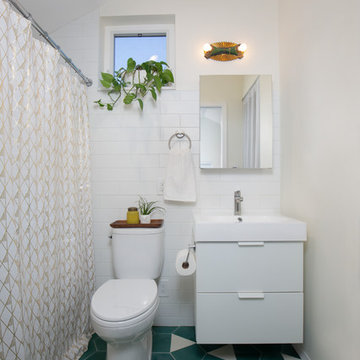
M.Romney Photography
Imagen de cuarto de baño principal contemporáneo pequeño con armarios con paneles lisos, puertas de armario blancas, bañera encastrada, combinación de ducha y bañera, sanitario de dos piezas, baldosas y/o azulejos blancos, baldosas y/o azulejos de cerámica, paredes blancas, suelo de baldosas de cerámica, lavabo integrado, encimera de cuarzo compacto, suelo verde, ducha con cortina y encimeras blancas
Imagen de cuarto de baño principal contemporáneo pequeño con armarios con paneles lisos, puertas de armario blancas, bañera encastrada, combinación de ducha y bañera, sanitario de dos piezas, baldosas y/o azulejos blancos, baldosas y/o azulejos de cerámica, paredes blancas, suelo de baldosas de cerámica, lavabo integrado, encimera de cuarzo compacto, suelo verde, ducha con cortina y encimeras blancas
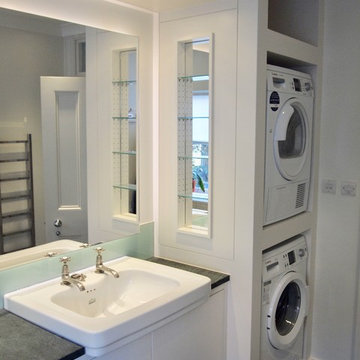
utility room/cloak room with green slate tiled floor and counter top
Diseño de aseo contemporáneo de tamaño medio con armarios con paneles lisos, puertas de armario blancas, sanitario de pared, baldosas y/o azulejos de vidrio, paredes blancas, suelo de pizarra, lavabo encastrado, suelo verde y encimeras verdes
Diseño de aseo contemporáneo de tamaño medio con armarios con paneles lisos, puertas de armario blancas, sanitario de pared, baldosas y/o azulejos de vidrio, paredes blancas, suelo de pizarra, lavabo encastrado, suelo verde y encimeras verdes
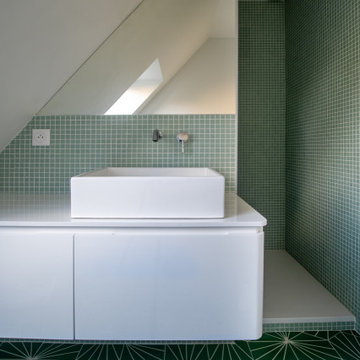
Rénovation d'une salle de bain des enfants. Mosaïque vertes aux murs et carreaux de ciment graphiques au sol.
Foto de cuarto de baño infantil, único y flotante minimalista de tamaño medio con puertas de armario blancas, ducha a ras de suelo, baldosas y/o azulejos verdes, baldosas y/o azulejos en mosaico, paredes verdes, suelo de azulejos de cemento, lavabo encastrado, suelo verde y encimeras blancas
Foto de cuarto de baño infantil, único y flotante minimalista de tamaño medio con puertas de armario blancas, ducha a ras de suelo, baldosas y/o azulejos verdes, baldosas y/o azulejos en mosaico, paredes verdes, suelo de azulejos de cemento, lavabo encastrado, suelo verde y encimeras blancas
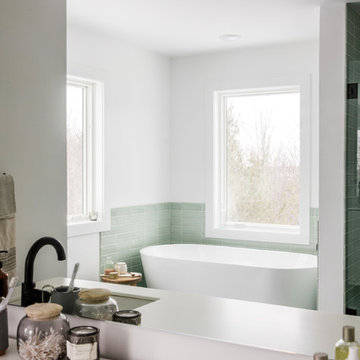
Foto de cuarto de baño principal escandinavo grande con armarios con paneles lisos, puertas de armario blancas, bañera exenta, ducha empotrada, baldosas y/o azulejos verdes, baldosas y/o azulejos de cerámica, paredes blancas, suelo de baldosas de cerámica, lavabo bajoencimera, encimera de cuarcita, suelo verde, ducha con puerta con bisagras y encimeras blancas
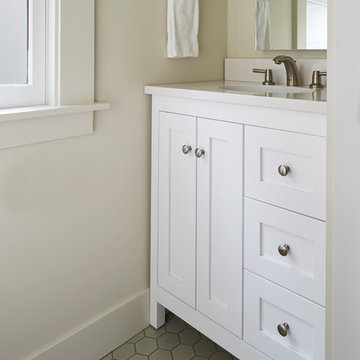
Mike Kaskel Photography
Diseño de cuarto de baño tradicional renovado pequeño con armarios estilo shaker, puertas de armario blancas, sanitario de dos piezas, paredes beige, suelo de azulejos de cemento, aseo y ducha, lavabo bajoencimera, encimera de cuarzo compacto, suelo verde y encimeras blancas
Diseño de cuarto de baño tradicional renovado pequeño con armarios estilo shaker, puertas de armario blancas, sanitario de dos piezas, paredes beige, suelo de azulejos de cemento, aseo y ducha, lavabo bajoencimera, encimera de cuarzo compacto, suelo verde y encimeras blancas
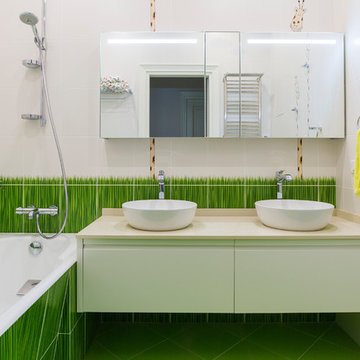
Детская ванная
Foto de cuarto de baño infantil contemporáneo con armarios con paneles lisos, puertas de armario blancas, combinación de ducha y bañera, baldosas y/o azulejos blancos, baldosas y/o azulejos multicolor, lavabo sobreencimera, suelo verde, paredes multicolor y ducha abierta
Foto de cuarto de baño infantil contemporáneo con armarios con paneles lisos, puertas de armario blancas, combinación de ducha y bañera, baldosas y/o azulejos blancos, baldosas y/o azulejos multicolor, lavabo sobreencimera, suelo verde, paredes multicolor y ducha abierta
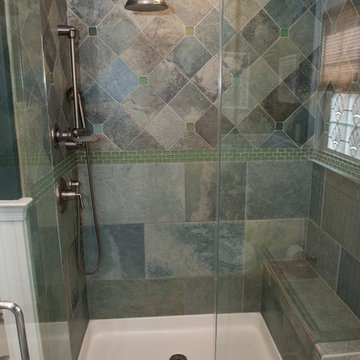
Foto de cuarto de baño principal tradicional de tamaño medio con armarios con paneles lisos, puertas de armario blancas, bañera con patas, ducha esquinera, baldosas y/o azulejos de vidrio, paredes verdes, lavabo integrado, suelo verde y ducha con puerta con bisagras
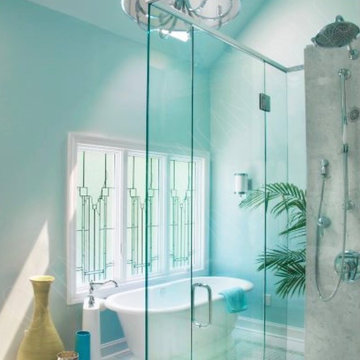
Gorgeous open bath with freestanding pedestal tub, large, open shower, elegant vanity with ample storage, and detailed green and white marble floor
Imagen de cuarto de baño principal tradicional renovado de tamaño medio con armarios con paneles con relieve, puertas de armario blancas, bañera exenta, ducha abierta, sanitario de dos piezas, baldosas y/o azulejos verdes, paredes verdes, suelo de mármol, lavabo bajoencimera, encimera de granito, suelo verde, ducha con puerta con bisagras y encimeras verdes
Imagen de cuarto de baño principal tradicional renovado de tamaño medio con armarios con paneles con relieve, puertas de armario blancas, bañera exenta, ducha abierta, sanitario de dos piezas, baldosas y/o azulejos verdes, paredes verdes, suelo de mármol, lavabo bajoencimera, encimera de granito, suelo verde, ducha con puerta con bisagras y encimeras verdes
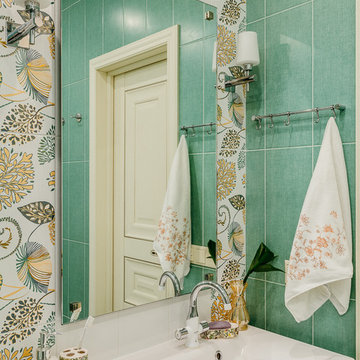
Основная задача при проектировании интерьера этой квартиры стояла следующая: сделать из изначально двухкомнатной квартиры комфортную трехкомнатную для семейной пары, учтя при этом все пожелания и «хотелки» заказчиков.
Основными пожеланиями по перепланировке были: максимально увеличить санузел, сделать его совмещенным, с отдельно стоящей большой душевой кабиной. Сделать просторную удобную кухню, которая по изначальной планировке получилась совсем небольшая и совмещенную с ней гостиную. Хотелось большую гардеробную-кладовку и большой шкаф в прихожей. И третью комнату, которая будет служить в первые пару-тройку лет кабинетом и гостевой, а затем легко превратится в детскую для будущего малыша.
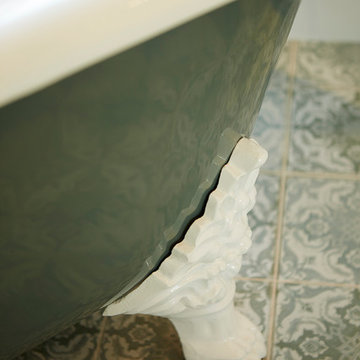
My House Design/Build Team | www.myhousedesignbuild.com | 604-694-6873 | Barta Pictures
Diseño de cuarto de baño principal clásico de tamaño medio con armarios tipo mueble, puertas de armario blancas, bañera con patas, ducha empotrada, sanitario de una pieza, baldosas y/o azulejos blancos, baldosas y/o azulejos de porcelana, paredes blancas, suelo de baldosas de cerámica, lavabo bajoencimera, encimera de cuarzo compacto, suelo verde y ducha con puerta con bisagras
Diseño de cuarto de baño principal clásico de tamaño medio con armarios tipo mueble, puertas de armario blancas, bañera con patas, ducha empotrada, sanitario de una pieza, baldosas y/o azulejos blancos, baldosas y/o azulejos de porcelana, paredes blancas, suelo de baldosas de cerámica, lavabo bajoencimera, encimera de cuarzo compacto, suelo verde y ducha con puerta con bisagras
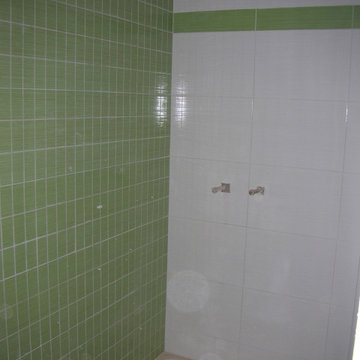
Suministro y colocación de alicatado con azulejo liso, recibido con mortero de cemento, extendido sobre toda la cara posterior de la pieza y ajustado a punta de paleta, rellenando con el mismo mortero los huecos que pudieran quedar. Incluso parte proporcional de preparación de la superficie soporte mediante humedecido de la fábrica, salpicado con mortero de cemento fluido y repicado de la superficie de elementos de hormigón; replanteo, cortes, cantoneras de PVC, y juntas; rejuntado con lechada de cemento blanco,
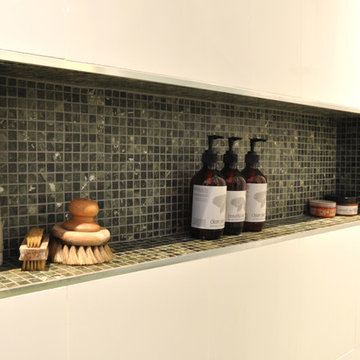
AMG Architects, together with the owners of this circa 1910 weatherboard home, created smart, free flowing spaces that reflected the owners’ style, character and sophistication while remaining sympathetic to the home’s period origins.
The completely remodeled kitchen and dining space is set off by a stunning 3.4m long Stone Italian “Cristal” island bench which draws the eye to subtly defining the kitchen and dining spaces.
A feature glass and aluminium cabinet, containing the owners’ precious glassware and crockery collections, is a striking example of the creative partnership that defined this renovation.
Likewise, a chance spotting of some stylish chartreuse-green tiles in a design magazine set the creative wheels in motion for the creation of two luxurious ensuites.
From the striking green marble floor tiles to the large frameless glass shower recess, oversized window, cleverly designed niches, and luxurious rain shower, the master ensuite exudes sophistication.
AMG Architects’ signature louvered window design creates a sense of flowing spaces, improving the natural light and air flow.
Throughout, it is the personal touches that enliven this property with a unique character and spirit.
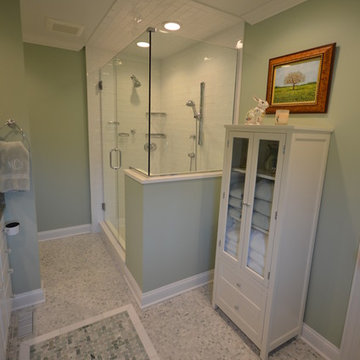
Modelo de cuarto de baño principal clásico renovado grande con armarios con paneles con relieve, puertas de armario blancas, baldosas y/o azulejos blancos, baldosas y/o azulejos de cerámica, paredes verdes, suelo de mármol, encimera de mármol, suelo verde y encimeras verdes
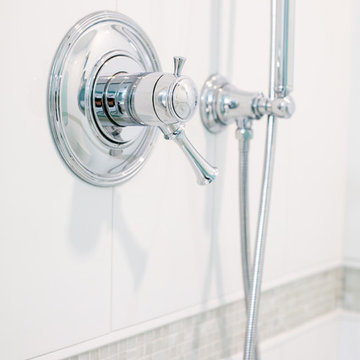
Words cannot describe the level of transformation this beautiful 60’s ranch has undergone. The home was blessed with a ton of natural light, however the sectioned rooms made for large awkward spaces without much functionality. By removing the dividing walls and reworking a few key functioning walls, this home is ready to entertain friends and family for all occasions. The large island has dual ovens for serious bake-off competitions accompanied with an inset induction cooktop equipped with a pop-up ventilation system. Plenty of storage surrounds the cooking stations providing large countertop space and seating nook for two. The beautiful natural quartzite is a show stopper throughout with it’s honed finish and serene blue/green hue providing a touch of color. Mother-of-Pearl backsplash tiles compliment the quartzite countertops and soft linen cabinets. The level of functionality has been elevated by moving the washer & dryer to a newly created closet situated behind the refrigerator and keeps hidden by a ceiling mounted barn-door. The new laundry room and storage closet opposite provide a functional solution for maintaining easy access to both areas without door swings restricting the path to the family room. Full height pantry cabinet make up the rest of the wall providing plenty of storage space and a natural division between casual dining to formal dining. Built-in cabinetry with glass doors provides the opportunity to showcase family dishes and heirlooms accented with in-cabinet lighting. With the wall partitions removed, the dining room easily flows into the rest of the home while maintaining its special moment. A large peninsula divides the kitchen space from the seating room providing plentiful storage including countertop cabinets for hidden storage, a charging nook, and a custom doggy station for the beloved dog with an elevated bowl deck and shallow drawer for leashes and treats! Beautiful large format tiles with a touch of modern flair bring all these spaces together providing a texture and color unlike any other with spots of iridescence, brushed concrete, and hues of blue and green. The original master bath and closet was divided into two parts separated by a hallway and door leading to the outside. This created an itty-bitty bathroom and plenty of untapped floor space with potential! By removing the interior walls and bringing the new bathroom space into the bedroom, we created a functional bathroom and walk-in closet space. By reconfiguration the bathroom layout to accommodate a walk-in shower and dual vanity, we took advantage of every square inch and made it functional and beautiful! A pocket door leads into the bathroom suite and a large full-length mirror on a mosaic accent wall greets you upon entering. To the left is a pocket door leading into the walk-in closet, and to the right is the new master bath. A natural marble floor mosaic in a basket weave pattern is warm to the touch thanks to the heating system underneath. Large format white wall tiles with glass mosaic accent in the shower and continues as a wainscot throughout the bathroom providing a modern touch and compliment the classic marble floor. A crisp white double vanity furniture piece completes the space. The journey of the Yosemite project is one we will never forget. Not only were we given the opportunity to transform this beautiful home into a more functional and beautiful space, we were blessed with such amazing clients who were endlessly appreciative of TVL – and for that we are grateful!
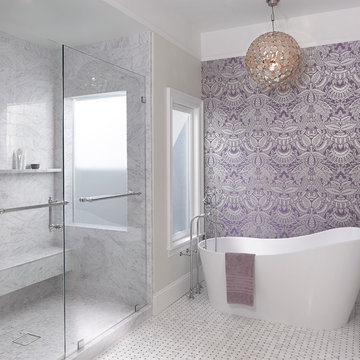
Ken Gutmaker
Ejemplo de cuarto de baño principal contemporáneo grande con puertas de armario blancas, bañera exenta, baldosas y/o azulejos grises, paredes púrpuras, ducha esquinera, baldosas y/o azulejos de mármol, suelo de mármol, suelo verde y ducha con puerta corredera
Ejemplo de cuarto de baño principal contemporáneo grande con puertas de armario blancas, bañera exenta, baldosas y/o azulejos grises, paredes púrpuras, ducha esquinera, baldosas y/o azulejos de mármol, suelo de mármol, suelo verde y ducha con puerta corredera
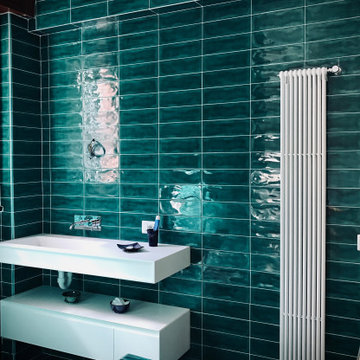
Modelo de cuarto de baño principal, único y flotante actual de tamaño medio con puertas de armario blancas, bañera encastrada sin remate, ducha a ras de suelo, sanitario de dos piezas, baldosas y/o azulejos verdes, baldosas y/o azulejos de porcelana, suelo de baldosas de porcelana, lavabo integrado, encimera de acrílico, suelo verde y encimeras blancas
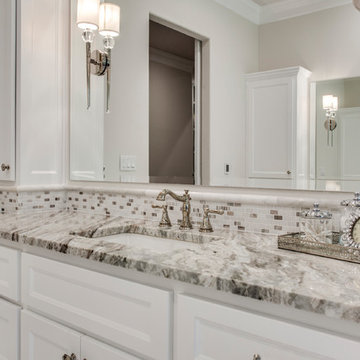
Imagen de cuarto de baño principal tradicional renovado de tamaño medio con armarios con paneles empotrados, puertas de armario blancas, bañera exenta, ducha esquinera, baldosas y/o azulejos grises, baldosas y/o azulejos blancos, baldosas y/o azulejos de mármol, paredes beige, suelo de mármol, lavabo bajoencimera, encimera de granito, suelo verde, ducha con puerta con bisagras y encimeras marrones
485 fotos de baños con puertas de armario blancas y suelo verde
11

