3.870 fotos de baños con puertas de armario blancas y lavabo tipo consola
Filtrar por
Presupuesto
Ordenar por:Popular hoy
1 - 20 de 3870 fotos
Artículo 1 de 3

Diseño de cuarto de baño actual pequeño con ducha esquinera, paredes blancas, aseo y ducha, suelo gris, ducha con puerta con bisagras, armarios con paneles lisos, puertas de armario blancas, baldosas y/o azulejos negros, baldosas y/o azulejos en mosaico y lavabo tipo consola
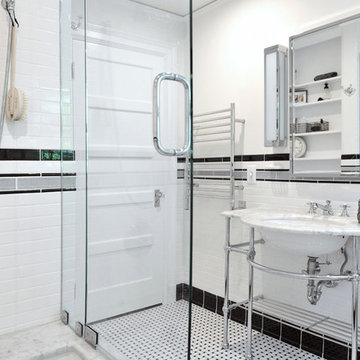
Daniel Gagnon Photography
Foto de cuarto de baño principal clásico de tamaño medio con encimera de mármol, combinación de ducha y bañera, baldosas y/o azulejos blancos, paredes blancas, lavabo tipo consola, armarios con paneles empotrados, puertas de armario blancas, baldosas y/o azulejos de cemento y encimeras blancas
Foto de cuarto de baño principal clásico de tamaño medio con encimera de mármol, combinación de ducha y bañera, baldosas y/o azulejos blancos, paredes blancas, lavabo tipo consola, armarios con paneles empotrados, puertas de armario blancas, baldosas y/o azulejos de cemento y encimeras blancas

In the heart of Sorena's well-appointed home, the transformation of a powder room into a delightful blend of style and luxury has taken place. This fresh and inviting space combines modern tastes with classic art deco influences, creating an environment that's both comforting and elegant. High-end white porcelain fixtures, coordinated with appealing brass metals, offer a feeling of welcoming sophistication. The walls, dressed in tones of floral green, black, and tan, work perfectly with the bold green zigzag tile pattern. The contrasting black and white floral penny tile floor adds a lively touch to the room. And the ceiling, finished in glossy dark green paint, ties everything together, emphasizing the recurring green theme. Sorena now has a place that's not just a bathroom, but a refreshing retreat to enjoy and relax in.
Step into Sorena's powder room, and you'll find yourself in an artfully designed space where every element has been thoughtfully chosen. Brass accents create a unifying theme, while the quality porcelain sink and fixtures invite admiration and use. A well-placed mirror framed in brass extends the room visually, reflecting the rich patterns that make this space unique. Soft light from a frosted window accentuates the polished surfaces and highlights the harmonious blend of green shades throughout the room. More than just a functional space, Sorena's powder room offers a personal touch of luxury and style, turning everyday routines into something a little more special. It's a testament to what can be achieved when classic design meets contemporary flair, and it's a space where every visit feels like a treat.
The transformation of Sorena's home doesn't end with the powder room. If you've enjoyed taking a look at this space, you might also be interested in the kitchen renovation that's part of the same project. Designed with care and practicality, the kitchen showcases some great ideas that could be just what you're looking for.

Diseño de cuarto de baño principal, único y flotante actual de tamaño medio sin sin inodoro con puertas de armario blancas, sanitario de pared, baldosas y/o azulejos blancos, baldosas y/o azulejos de cerámica, suelo de baldosas de cerámica, lavabo tipo consola, encimera de cuarzo compacto, suelo blanco, ducha abierta, encimeras blancas y hornacina

Modelo de cuarto de baño único y de pie minimalista pequeño con armarios con paneles lisos, puertas de armario blancas, ducha esquinera, sanitario de una pieza, baldosas y/o azulejos blancos, baldosas y/o azulejos de porcelana, paredes blancas, suelo de baldosas de porcelana, aseo y ducha, lavabo tipo consola, encimera de cuarzo compacto, suelo blanco, ducha con puerta corredera, encimeras blancas y hornacina
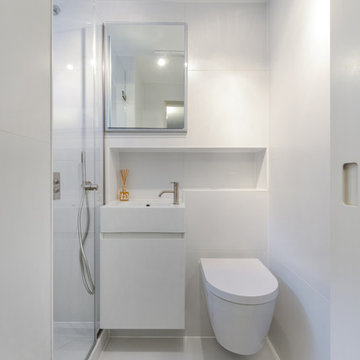
Diseño de cuarto de baño contemporáneo con armarios con paneles lisos, puertas de armario blancas, paredes blancas, aseo y ducha, lavabo tipo consola y suelo blanco
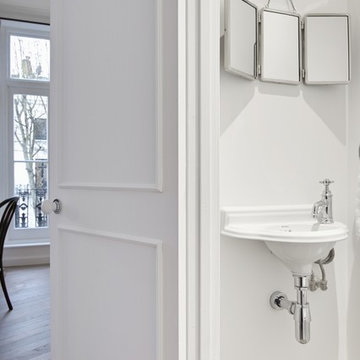
Notting Hill is one of the most charming and stylish districts in London. This apartment is situated at Hereford Road, on a 19th century building, where Guglielmo Marconi (the pioneer of wireless communication) lived for a year; now the home of my clients, a french couple.
The owners desire was to celebrate the building's past while also reflecting their own french aesthetic, so we recreated victorian moldings, cornices and rosettes. We also found an iron fireplace, inspired by the 19th century era, which we placed in the living room, to bring that cozy feeling without loosing the minimalistic vibe. We installed customized cement tiles in the bathroom and the Burlington London sanitaires, combining both french and british aesthetic.
We decided to mix the traditional style with modern white bespoke furniture. All the apartment is in bright colors, with the exception of a few details, such as the fireplace and the kitchen splash back: bold accents to compose together with the neutral colors of the space.
We have found the best layout for this small space by creating light transition between the pieces. First axis runs from the entrance door to the kitchen window, while the second leads from the window in the living area to the window in the bedroom. Thanks to this alignment, the spatial arrangement is much brighter and vaster, while natural light comes to every room in the apartment at any time of the day.
Ola Jachymiak Studio
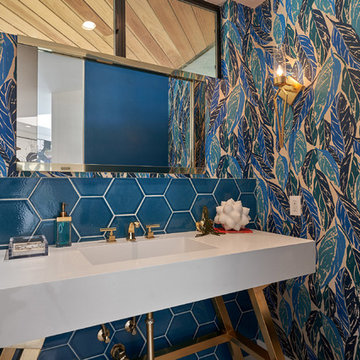
AFTER
Imagen de cuarto de baño contemporáneo con puertas de armario blancas, baldosas y/o azulejos azules, paredes azules, lavabo tipo consola y encimeras blancas
Imagen de cuarto de baño contemporáneo con puertas de armario blancas, baldosas y/o azulejos azules, paredes azules, lavabo tipo consola y encimeras blancas
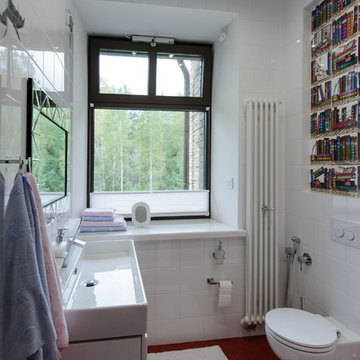
Foto de cuarto de baño contemporáneo con armarios con paneles lisos, puertas de armario blancas, sanitario de pared, baldosas y/o azulejos blancos, paredes blancas, aseo y ducha, lavabo tipo consola y suelo rojo
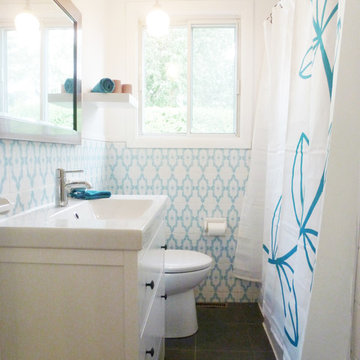
L’inspiration dans cette salle de bain est les tuiles de céramique d’origines qui ont été entièrement mise à neuves. Celles-ci donnent un look sensationnel et unique.
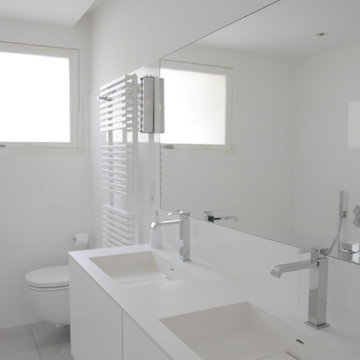
Grande salle de bain
Modelo de cuarto de baño principal, doble y flotante contemporáneo grande con armarios con rebordes decorativos, sanitario de pared, baldosas y/o azulejos blancos, paredes blancas, lavabo tipo consola, encimera de acrílico, puertas de armario blancas, bañera exenta, ducha abierta, baldosas y/o azulejos de cerámica, suelo de baldosas de cerámica, suelo gris, ducha abierta y encimeras blancas
Modelo de cuarto de baño principal, doble y flotante contemporáneo grande con armarios con rebordes decorativos, sanitario de pared, baldosas y/o azulejos blancos, paredes blancas, lavabo tipo consola, encimera de acrílico, puertas de armario blancas, bañera exenta, ducha abierta, baldosas y/o azulejos de cerámica, suelo de baldosas de cerámica, suelo gris, ducha abierta y encimeras blancas
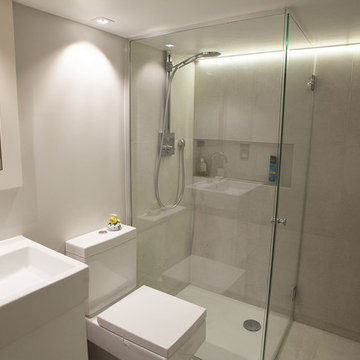
Master En-Suite Bathroom - Steam and shower walk in area with large multi option shower head ,integrated basin with vanity units and recessed mirror cabinets to match complete with WC washlet. Large format porcelain walls and floor tiles. Complete with designer lighting.
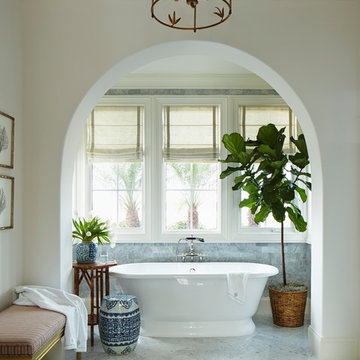
Marble master bath with free standing tub. Project featured in House Beautiful & Florida Design.
Interior Design & Styling by Summer Thornton.
Images by Brantley Photography.
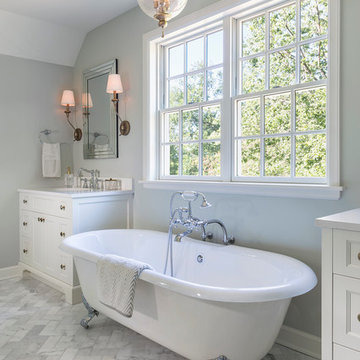
Design & Build Team: Anchor Builders,
Photographer: Andrea Rugg Photography
Modelo de cuarto de baño principal tradicional grande con armarios con paneles empotrados, puertas de armario blancas, bañera con patas, suelo de mármol, encimera de cuarzo compacto, combinación de ducha y bañera, baldosas y/o azulejos blancos, baldosas y/o azulejos de piedra, paredes grises y lavabo tipo consola
Modelo de cuarto de baño principal tradicional grande con armarios con paneles empotrados, puertas de armario blancas, bañera con patas, suelo de mármol, encimera de cuarzo compacto, combinación de ducha y bañera, baldosas y/o azulejos blancos, baldosas y/o azulejos de piedra, paredes grises y lavabo tipo consola
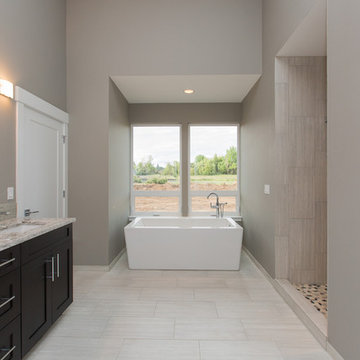
Ejemplo de cuarto de baño principal contemporáneo grande con armarios estilo shaker, puertas de armario blancas, bañera exenta, ducha empotrada, sanitario de una pieza, baldosas y/o azulejos grises, baldosas y/o azulejos de cerámica, paredes grises, suelo de baldosas de cerámica, lavabo tipo consola y encimera de azulejos
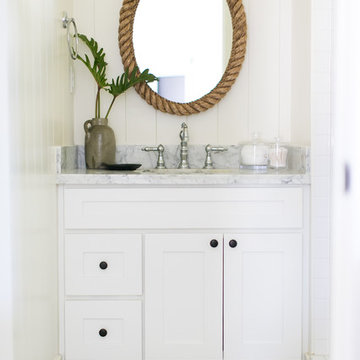
A 1940's bungalow was renovated and transformed for a small family. This is a small space - 800 sqft (2 bed, 2 bath) full of charm and character. Custom and vintage furnishings, art, and accessories give the space character and a layered and lived-in vibe. This is a small space so there are several clever storage solutions throughout. Vinyl wood flooring layered with wool and natural fiber rugs. Wall sconces and industrial pendants add to the farmhouse aesthetic. A simple and modern space for a fairly minimalist family. Located in Costa Mesa, California. Photos: Ryan Garvin
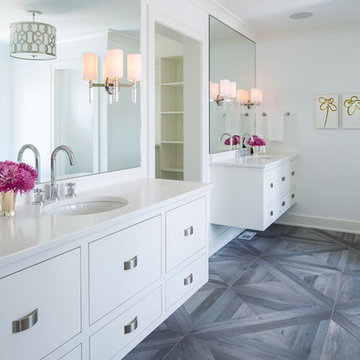
Martha O'Hara Interiors, Interior Design & Photo Styling | City Homes, Builder | Troy Thies, Photography
Please Note: All “related,” “similar,” and “sponsored” products tagged or listed by Houzz are not actual products pictured. They have not been approved by Martha O’Hara Interiors nor any of the professionals credited. For information about our work, please contact design@oharainteriors.com.
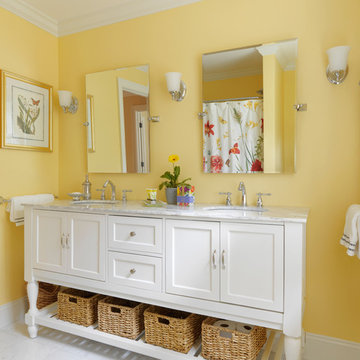
Cheerful Yellow Bathroom with Carrara Marble tile floor and vanity top.
Ejemplo de cuarto de baño campestre con lavabo tipo consola, armarios tipo mueble, puertas de armario blancas, encimera de mármol, bañera empotrada, combinación de ducha y bañera, sanitario de dos piezas, baldosas y/o azulejos blancos, baldosas y/o azulejos de piedra, paredes amarillas y suelo de mármol
Ejemplo de cuarto de baño campestre con lavabo tipo consola, armarios tipo mueble, puertas de armario blancas, encimera de mármol, bañera empotrada, combinación de ducha y bañera, sanitario de dos piezas, baldosas y/o azulejos blancos, baldosas y/o azulejos de piedra, paredes amarillas y suelo de mármol
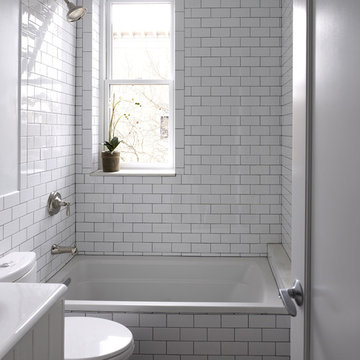
Subway tile with brown grout. Marble floor, vanity by Kohler.
Modelo de cuarto de baño actual de tamaño medio con puertas de armario blancas, bañera empotrada, combinación de ducha y bañera, sanitario de dos piezas, baldosas y/o azulejos blancos, baldosas y/o azulejos de cemento, paredes blancas, suelo de mármol, aseo y ducha, lavabo tipo consola y armarios con paneles lisos
Modelo de cuarto de baño actual de tamaño medio con puertas de armario blancas, bañera empotrada, combinación de ducha y bañera, sanitario de dos piezas, baldosas y/o azulejos blancos, baldosas y/o azulejos de cemento, paredes blancas, suelo de mármol, aseo y ducha, lavabo tipo consola y armarios con paneles lisos
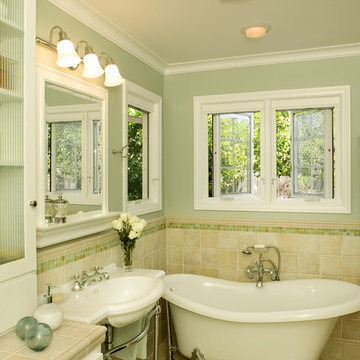
This bathroom earned a Design Excellence award from San Diego Association of Interior Designers (ASID)
Foto de cuarto de baño tradicional con bañera con patas, lavabo tipo consola, puertas de armario blancas, encimera de azulejos, baldosas y/o azulejos beige, baldosas y/o azulejos de cerámica y paredes verdes
Foto de cuarto de baño tradicional con bañera con patas, lavabo tipo consola, puertas de armario blancas, encimera de azulejos, baldosas y/o azulejos beige, baldosas y/o azulejos de cerámica y paredes verdes
3.870 fotos de baños con puertas de armario blancas y lavabo tipo consola
1

