19.718 fotos de baños con puertas de armario blancas y lavabo encastrado
Filtrar por
Presupuesto
Ordenar por:Popular hoy
1 - 20 de 19.718 fotos
Artículo 1 de 3

Madeline Harper Photography
Imagen de cuarto de baño principal de estilo de casa de campo grande con armarios estilo shaker, puertas de armario blancas, bañera exenta, ducha esquinera, paredes blancas, suelo de baldosas de porcelana, lavabo encastrado, encimera de cuarzo compacto, suelo gris, ducha con puerta con bisagras y encimeras blancas
Imagen de cuarto de baño principal de estilo de casa de campo grande con armarios estilo shaker, puertas de armario blancas, bañera exenta, ducha esquinera, paredes blancas, suelo de baldosas de porcelana, lavabo encastrado, encimera de cuarzo compacto, suelo gris, ducha con puerta con bisagras y encimeras blancas

Gorgeous master bathroom features a freestanding tub in front of a ship lap wall with a large window. The all white double vanity sits across a large walk in shower.

A sunken bath hidden under the double shower creates a bathroom that feels luxuriously large - perfect for a couple who rarely use their bath.
Diseño de cuarto de baño único y flotante actual de tamaño medio con puertas de armario blancas, ducha doble, baldosas y/o azulejos blancos, suelo de baldosas de porcelana, encimera de madera, suelo gris, ducha abierta, armarios con paneles lisos, lavabo encastrado y encimeras marrones
Diseño de cuarto de baño único y flotante actual de tamaño medio con puertas de armario blancas, ducha doble, baldosas y/o azulejos blancos, suelo de baldosas de porcelana, encimera de madera, suelo gris, ducha abierta, armarios con paneles lisos, lavabo encastrado y encimeras marrones

Ejemplo de cuarto de baño tradicional renovado de tamaño medio con armarios estilo shaker, puertas de armario blancas, ducha empotrada, sanitario de dos piezas, baldosas y/o azulejos blancos, baldosas y/o azulejos de porcelana, paredes blancas, suelo de travertino, lavabo encastrado, encimera de acrílico, suelo beige y ducha con puerta con bisagras

My client wanted to keep a tub, but I had no room for a standard tub, so we gave him a Japanese style tub which he LOVES.
I get a lot of questions on this bathroom so here are some more details...
Bathroom size: 8x10
Wall color: Sherwin Williams 6252 Ice Cube
Tub: Americh Beverly 40x40x32 both jetted and airbath

The guest bath features floor to ceiling glass tile in a calming sage green, while the freestanding cabinets are a bright white. Behind the freestanding tub teak shutters open to the bathroom's private garden and outdoor shower. The walls are lava rock and the shower head is a custom stone waterfall. The teak mirrors are framed by glass pendants. The gold fixtures add a pop of glamour to the all white vanities and the soft green of the shower. The shower floor is gray pebbles to compliment the gray floor and the lava rock outside in the garden.
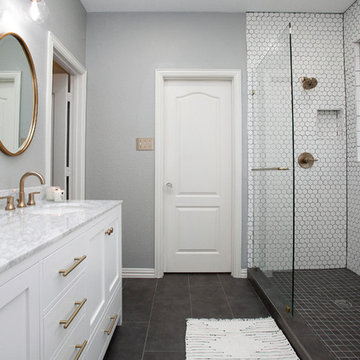
A small yet stylish modern bathroom remodel. Double standing shower with beautiful white hexagon tiles & black grout to create a great contrast.Gold round wall mirrors, dark gray flooring with white his & hers vanities and Carrera marble countertop. Gold hardware to complete the chic look.
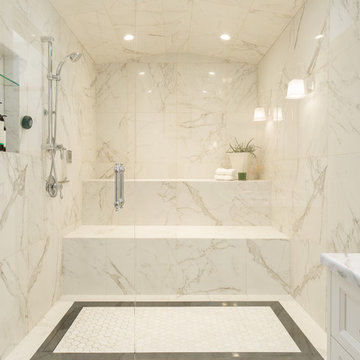
This luxurious steam shower exudes relaxation with it's 2 benches long enough to lay down on and fully let the day slip away. This large steam shower uses Julian Tile, Calacatta, 23.5x23.5 tile. As an added extra detail there is custom tiling on the floor as a focal point for sure footing.

Interior Design and photo from Lawler Design Studio, Hattiesburg, MS and Winter Park, FL; Suzanna Lawler-Boney, ASID, NCIDQ.
Imagen de cuarto de baño principal clásico grande con lavabo encastrado, puertas de armario blancas, bañera con patas, ducha esquinera, baldosas y/o azulejos negros, baldosas y/o azulejos blancos, baldosas y/o azulejos de cerámica, paredes multicolor, suelo de baldosas de cerámica y encimera de madera
Imagen de cuarto de baño principal clásico grande con lavabo encastrado, puertas de armario blancas, bañera con patas, ducha esquinera, baldosas y/o azulejos negros, baldosas y/o azulejos blancos, baldosas y/o azulejos de cerámica, paredes multicolor, suelo de baldosas de cerámica y encimera de madera

Diseño de cuarto de baño tradicional con lavabo encastrado, armarios con paneles empotrados, puertas de armario blancas, encimera de azulejos, sanitario de una pieza, paredes amarillas y suelo blanco

Modern Citi Group helped Andrew and Malabika in their renovation journey, as they sought to transform their 2,400 sq ft apartment in Sutton Place.
This comprehensive renovation project encompassed both architectural and construction components. On the architectural front, it involved a legal combination of the two units and layout adjustments to enhance the overall functionality, create an open floor plan and improve the flow of the residence. The construction aspect of the remodel included all areas of the home: the kitchen and dining room, the living room, three bedrooms, the master bathroom, a powder room, and an office/den.
Throughout the renovation process, the primary objective remained to modernize the apartment while ensuring it aligned with the family’s lifestyle and needs. The design challenge was to deliver the modern aesthetics and functionality while preserving some of the existing design features. The designers worked on several layouts and design visualizations so they had options. Finally, the choice was made and the family felt confident in their decision.
From the moment the permits were approved, our construction team set out to transform every corner of this space. During the building phase, we meticulously refinished floors, walls, and ceilings, replaced doors, and updated electrical and plumbing systems.
The main focus of the renovation was to create a seamless flow between the living room, formal dining room, and open kitchen. A stunning waterfall peninsula with pendant lighting, along with Statuario Nuvo Quartz countertop and backsplash, elevated the aesthetics. Matte white cabinetry was added to enhance functionality and storage in the newly remodeled kitchen.
The three bedrooms were elevated with refinished built-in wardrobes and custom closet solutions, adding both usability and elegance. The fully reconfigured master suite bathroom, included a linen closet, elegant Beckett double vanity, MSI Crystal Bianco wall and floor tile, and high-end Delta and Kohler fixtures.
In addition to the comprehensive renovation of the living spaces, we've also transformed the office/entertainment room with the same great attention to detail. Complete with a sleek wet bar featuring a wine fridge, Empira White countertop and backsplash, and a convenient adjacent laundry area with a renovated powder room.
In a matter of several months, Modern Citi Group has redefined luxury living through this meticulous remodel, ensuring every inch of the space reflects unparalleled sophistication, modern functionality, and the unique taste of its owners.

EXPOSED WATER PIPES EXTERNALLY MOUNTED. BUILT IN BATH. HIDDEN TOILET
Ejemplo de cuarto de baño principal, único y a medida urbano de tamaño medio con armarios tipo mueble, puertas de armario blancas, bañera encastrada, ducha esquinera, sanitario de pared, baldosas y/o azulejos blancas y negros, baldosas y/o azulejos de cerámica, paredes blancas, suelo de cemento, lavabo encastrado, suelo gris, ducha con puerta con bisagras, encimeras blancas, vigas vistas y ladrillo
Ejemplo de cuarto de baño principal, único y a medida urbano de tamaño medio con armarios tipo mueble, puertas de armario blancas, bañera encastrada, ducha esquinera, sanitario de pared, baldosas y/o azulejos blancas y negros, baldosas y/o azulejos de cerámica, paredes blancas, suelo de cemento, lavabo encastrado, suelo gris, ducha con puerta con bisagras, encimeras blancas, vigas vistas y ladrillo

Two level apartment total renovation of both levels extracting as much usable space as possible and transforming into an amazing place to live in Alexandria NSW 2015. A massive change from the poky original kitchen to an expansive open feel kitchen.
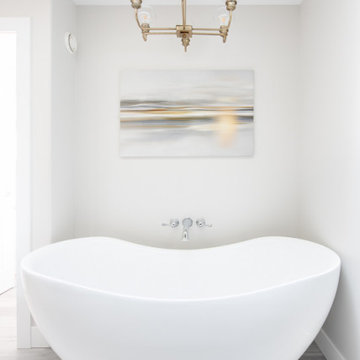
Modelo de cuarto de baño principal, doble y a medida clásico grande con armarios estilo shaker, puertas de armario blancas, bañera exenta, ducha esquinera, sanitario de una pieza, baldosas y/o azulejos grises, baldosas y/o azulejos de porcelana, paredes blancas, suelo de baldosas de porcelana, lavabo encastrado, encimera de cuarzo compacto, suelo blanco, ducha con puerta con bisagras, encimeras grises y cuarto de baño
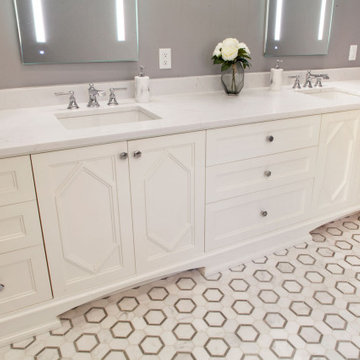
Custom made hand carved vanities in New Jersey Area. USA.
Ejemplo de cuarto de baño principal, doble, a medida y gris y blanco clásico renovado de tamaño medio con armarios estilo shaker, puertas de armario blancas, baldosas y/o azulejos blancos, paredes grises, lavabo encastrado, encimera de cuarzo compacto, encimeras grises y cuarto de baño
Ejemplo de cuarto de baño principal, doble, a medida y gris y blanco clásico renovado de tamaño medio con armarios estilo shaker, puertas de armario blancas, baldosas y/o azulejos blancos, paredes grises, lavabo encastrado, encimera de cuarzo compacto, encimeras grises y cuarto de baño

Modern walk-in-shower.
Imagen de cuarto de baño principal, único y a medida tradicional renovado pequeño con armarios con paneles lisos, puertas de armario blancas, ducha abierta, sanitario de una pieza, baldosas y/o azulejos blancos, baldosas y/o azulejos de porcelana, paredes blancas, suelo de baldosas de porcelana, lavabo encastrado, encimera de cuarzo compacto, suelo marrón, ducha abierta y encimeras beige
Imagen de cuarto de baño principal, único y a medida tradicional renovado pequeño con armarios con paneles lisos, puertas de armario blancas, ducha abierta, sanitario de una pieza, baldosas y/o azulejos blancos, baldosas y/o azulejos de porcelana, paredes blancas, suelo de baldosas de porcelana, lavabo encastrado, encimera de cuarzo compacto, suelo marrón, ducha abierta y encimeras beige

Nouveau Bungalow - Un - Designed + Built + Curated by Steven Allen Designs, LLC
Modelo de cuarto de baño principal, único y a medida ecléctico de tamaño medio con armarios con paneles lisos, puertas de armario blancas, ducha abierta, sanitario de dos piezas, baldosas y/o azulejos blancos, baldosas y/o azulejos de cerámica, paredes grises, suelo de cemento, lavabo encastrado, encimera de acrílico, suelo gris, ducha abierta, encimeras blancas y tendedero
Modelo de cuarto de baño principal, único y a medida ecléctico de tamaño medio con armarios con paneles lisos, puertas de armario blancas, ducha abierta, sanitario de dos piezas, baldosas y/o azulejos blancos, baldosas y/o azulejos de cerámica, paredes grises, suelo de cemento, lavabo encastrado, encimera de acrílico, suelo gris, ducha abierta, encimeras blancas y tendedero

This classic vintage bathroom has it all. Claw-foot tub, mosaic black and white hexagon marble tile, glass shower and custom vanity.
Diseño de cuarto de baño principal, único y a medida clásico pequeño con puertas de armario blancas, bañera con patas, ducha a ras de suelo, sanitario de una pieza, baldosas y/o azulejos verdes, paredes verdes, suelo de mármol, lavabo encastrado, encimera de mármol, suelo multicolor, ducha con puerta con bisagras, encimeras blancas, boiserie y armarios con paneles empotrados
Diseño de cuarto de baño principal, único y a medida clásico pequeño con puertas de armario blancas, bañera con patas, ducha a ras de suelo, sanitario de una pieza, baldosas y/o azulejos verdes, paredes verdes, suelo de mármol, lavabo encastrado, encimera de mármol, suelo multicolor, ducha con puerta con bisagras, encimeras blancas, boiserie y armarios con paneles empotrados
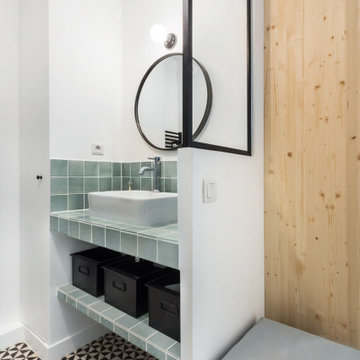
Salle de bain de la suite parentale conçue sur mesure
Ejemplo de cuarto de baño único y a medida minimalista pequeño con armarios con puertas mallorquinas, puertas de armario blancas, ducha a ras de suelo, baldosas y/o azulejos de cerámica, paredes blancas, suelo de baldosas de cerámica, aseo y ducha, lavabo encastrado, encimera de azulejos, suelo negro y ducha con puerta con bisagras
Ejemplo de cuarto de baño único y a medida minimalista pequeño con armarios con puertas mallorquinas, puertas de armario blancas, ducha a ras de suelo, baldosas y/o azulejos de cerámica, paredes blancas, suelo de baldosas de cerámica, aseo y ducha, lavabo encastrado, encimera de azulejos, suelo negro y ducha con puerta con bisagras

A pathway to the master ensuite and WIC was restricted by too many doors, and an awkward layout of linen closets. A simple re-layout of the storage spaces allowed for more function within the master ensuite, and removal of the vestibule door created a more fluid access to the ensuite and WIC. Walking the line between traditional and transitional, the balance comes with the finish details and hardware. Square, sharp lines modernize an overall traditional palette, but special attention to craftsmanship expresses a nod to traditional design.
19.718 fotos de baños con puertas de armario blancas y lavabo encastrado
1

