202 fotos de baños con paredes verdes y suelo laminado
Filtrar por
Presupuesto
Ordenar por:Popular hoy
81 - 100 de 202 fotos
Artículo 1 de 3
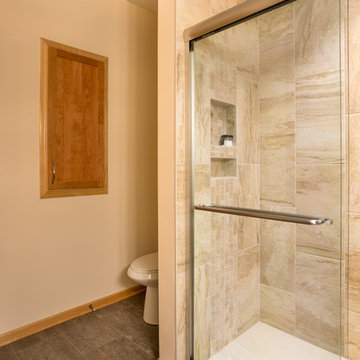
Medicine cabinet door was replaced to match, but the toilet was saved and reused.
Ejemplo de cuarto de baño clásico renovado pequeño con armarios estilo shaker, puertas de armario de madera oscura, ducha empotrada, sanitario de una pieza, baldosas y/o azulejos beige, baldosas y/o azulejos de cerámica, paredes verdes, suelo laminado, aseo y ducha, lavabo bajoencimera, encimera de cuarcita, suelo gris, ducha con puerta corredera y encimeras beige
Ejemplo de cuarto de baño clásico renovado pequeño con armarios estilo shaker, puertas de armario de madera oscura, ducha empotrada, sanitario de una pieza, baldosas y/o azulejos beige, baldosas y/o azulejos de cerámica, paredes verdes, suelo laminado, aseo y ducha, lavabo bajoencimera, encimera de cuarcita, suelo gris, ducha con puerta corredera y encimeras beige
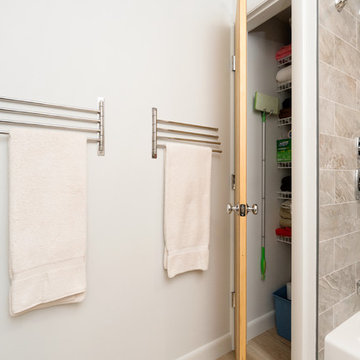
Jamie Harrington of Image Ten Photography
Foto de cuarto de baño principal clásico de tamaño medio con armarios estilo shaker, puertas de armario grises, bañera encastrada, combinación de ducha y bañera, sanitario de dos piezas, baldosas y/o azulejos beige, baldosas y/o azulejos de porcelana, paredes verdes, suelo laminado, lavabo bajoencimera, encimera de vidrio reciclado, suelo marrón, ducha con cortina y encimeras multicolor
Foto de cuarto de baño principal clásico de tamaño medio con armarios estilo shaker, puertas de armario grises, bañera encastrada, combinación de ducha y bañera, sanitario de dos piezas, baldosas y/o azulejos beige, baldosas y/o azulejos de porcelana, paredes verdes, suelo laminado, lavabo bajoencimera, encimera de vidrio reciclado, suelo marrón, ducha con cortina y encimeras multicolor
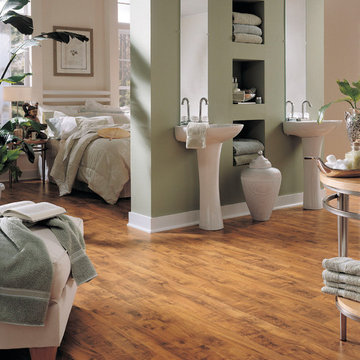
Diseño de cuarto de baño tradicional renovado con paredes verdes, suelo laminado y lavabo con pedestal
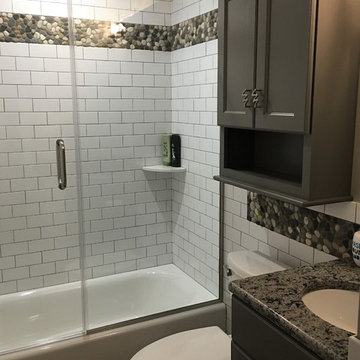
Lovely hall bathroom remodel featuring tub with white subway tile and pebble accents. There is also a gray vanity with a granite countertop and pebble backsplash that runs along the length of the bathroom. Brushed nickel fixtures finish off the look. This is another bath that was designed and installed by the professionals at The Cabinet Cove store and CMB Contractors in Medford, NJ.
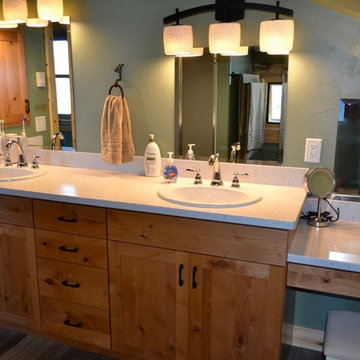
Dana J Creative
Foto de cuarto de baño rústico de tamaño medio con armarios estilo shaker, puertas de armario de madera oscura, paredes verdes, suelo laminado, lavabo encastrado, encimera de acrílico y suelo beige
Foto de cuarto de baño rústico de tamaño medio con armarios estilo shaker, puertas de armario de madera oscura, paredes verdes, suelo laminado, lavabo encastrado, encimera de acrílico y suelo beige
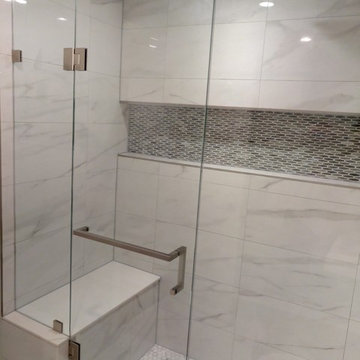
Basement finished in freshly built house in Oakville, 1500 sqft of space converted to leaving space with bedroom, bathroom and lots of storage.
Modelo de cuarto de baño minimalista grande con paredes verdes, suelo laminado y suelo gris
Modelo de cuarto de baño minimalista grande con paredes verdes, suelo laminado y suelo gris
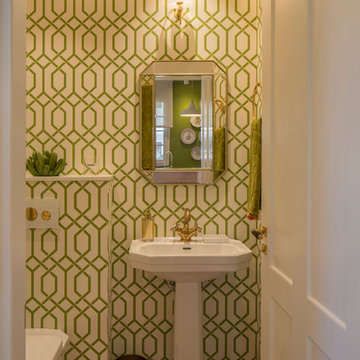
Proyecto de interiorismo, dirección y ejecución de obra: Sube Interiorismo www.subeinteriorismo.com
Fotografía Erlantz Biderbost
Foto de cuarto de baño tradicional renovado de tamaño medio con ducha a ras de suelo, sanitario de pared, baldosas y/o azulejos verdes, paredes verdes, aseo y ducha, lavabo con pedestal, ducha con puerta corredera y suelo laminado
Foto de cuarto de baño tradicional renovado de tamaño medio con ducha a ras de suelo, sanitario de pared, baldosas y/o azulejos verdes, paredes verdes, aseo y ducha, lavabo con pedestal, ducha con puerta corredera y suelo laminado
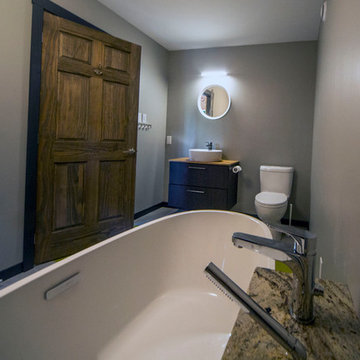
For this project, the goals were straight forward - a low energy, low maintenance home that would allow the "60 something couple” time and money to enjoy all their interests. Accessibility was also important since this is likely their last home. In the end the style is minimalist, but the raw, natural materials add texture that give the home a warm, inviting feeling.
The home has R-67.5 walls, R-90 in the attic, is extremely air tight (0.4 ACH) and is oriented to work with the sun throughout the year. As a result, operating costs of the home are minimal. The HVAC systems were chosen to work efficiently, but not to be complicated. They were designed to perform to the highest standards, but be simple enough for the owners to understand and manage.
The owners spend a lot of time camping and traveling and wanted the home to capture the same feeling of freedom that the outdoors offers. The spaces are practical, easy to keep clean and designed to create a free flowing space that opens up to nature beyond the large triple glazed Passive House windows. Built-in cubbies and shelving help keep everything organized and there is no wasted space in the house - Enough space for yoga, visiting family, relaxing, sculling boats and two home offices.
The most frequent comment of visitors is how relaxed they feel. This is a result of the unique connection to nature, the abundance of natural materials, great air quality, and the play of light throughout the house.
The exterior of the house is simple, but a striking reflection of the local farming environment. The materials are low maintenance, as is the landscaping. The siting of the home combined with the natural landscaping gives privacy and encourages the residents to feel close to local flora and fauna.
Photo Credit: Leon T. Switzer/Front Page Media Group
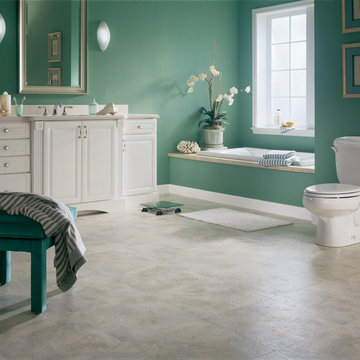
Imagen de cuarto de baño clásico de tamaño medio con armarios con paneles con relieve, puertas de armario blancas, bañera encastrada, sanitario de dos piezas, paredes verdes, suelo laminado, aseo y ducha, lavabo bajoencimera, encimera de cuarzo compacto y suelo gris
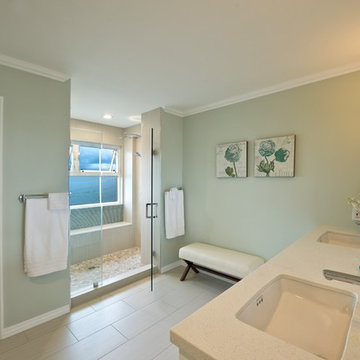
Photo Credit: Augie Salbosa
Diseño de cuarto de baño principal contemporáneo grande con puertas de armario blancas, ducha empotrada, baldosas y/o azulejos beige, suelo de baldosas tipo guijarro, paredes verdes, suelo laminado, lavabo encastrado y encimera de laminado
Diseño de cuarto de baño principal contemporáneo grande con puertas de armario blancas, ducha empotrada, baldosas y/o azulejos beige, suelo de baldosas tipo guijarro, paredes verdes, suelo laminado, lavabo encastrado y encimera de laminado
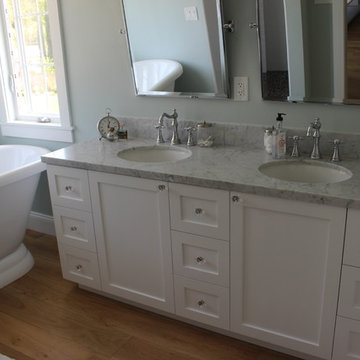
Imagen de cuarto de baño tradicional con lavabo bajoencimera, armarios estilo shaker, puertas de armario blancas, encimera de mármol, bañera exenta, paredes verdes y suelo laminado
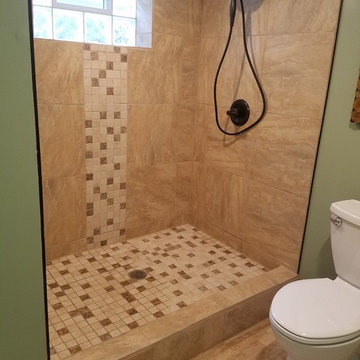
adding bathroom in basement
Foto de cuarto de baño principal clásico de tamaño medio con armarios con paneles con relieve, puertas de armario marrones, ducha abierta, sanitario de dos piezas, baldosas y/o azulejos marrones, baldosas y/o azulejos de porcelana, paredes verdes, suelo laminado, lavabo encastrado, encimera de laminado y suelo marrón
Foto de cuarto de baño principal clásico de tamaño medio con armarios con paneles con relieve, puertas de armario marrones, ducha abierta, sanitario de dos piezas, baldosas y/o azulejos marrones, baldosas y/o azulejos de porcelana, paredes verdes, suelo laminado, lavabo encastrado, encimera de laminado y suelo marrón
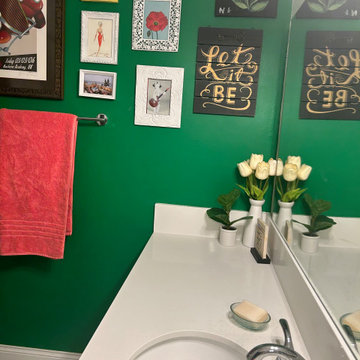
Getting creative in this guest bathroom with existing artwork that has been collected throughout the years. The client wanted a pop of color for this very white space.
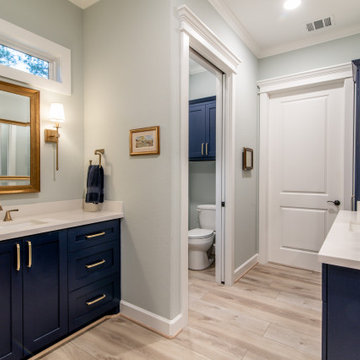
Foto de cuarto de baño principal, doble y a medida rural grande con armarios estilo shaker, puertas de armario azules, ducha a ras de suelo, sanitario de dos piezas, paredes verdes, suelo laminado, lavabo bajoencimera, encimera de granito, suelo gris, ducha abierta y encimeras blancas
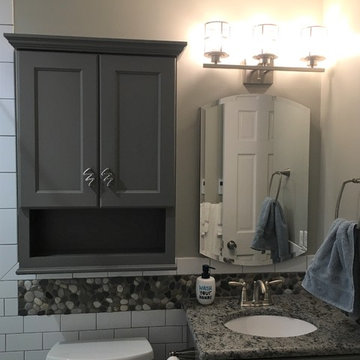
Lovely hall bathroom remodel featuring tub with white subway tile and pebble accents. There is also a gray vanity with a granite countertop and pebble backsplash that runs along the length of the bathroom. Brushed nickel fixtures finish off the look. This is another bath that was designed and installed by the professionals at The Cabinet Cove store and CMB Contractors in Medford, NJ.
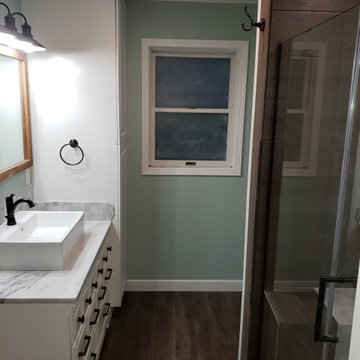
New large shower installed with 2 niches and a custom bench. Custom cabinet with quartz countertop and a vessel sink. Linen cabinet installed to keep towels and bathroom supplies. Reclaimed 1800s barn wood used to make shelves and mirror frame.
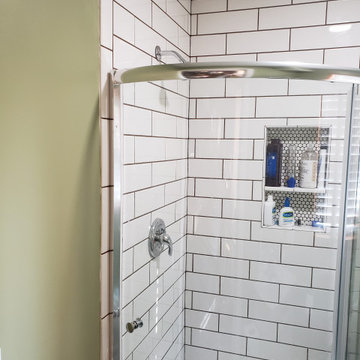
Ejemplo de cuarto de baño único y de pie contemporáneo pequeño con armarios con paneles lisos, puertas de armario blancas, ducha esquinera, sanitario de dos piezas, paredes verdes, suelo laminado, aseo y ducha, lavabo integrado, suelo marrón y ducha con puerta corredera
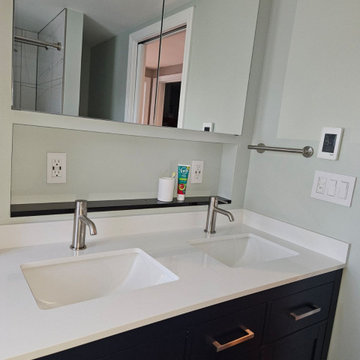
Diseño de cuarto de baño doble y de pie moderno de tamaño medio con puertas de armario negras, baldosas y/o azulejos verdes, paredes verdes, suelo laminado, aseo y ducha y suelo marrón
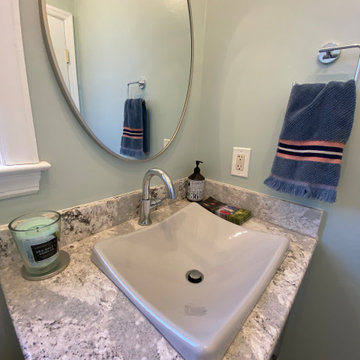
Foto de aseo a medida actual grande con armarios con paneles con relieve, puertas de armario grises, sanitario de una pieza, paredes verdes, suelo laminado, lavabo sobreencimera, encimera de cuarzo compacto, suelo marrón y encimeras grises
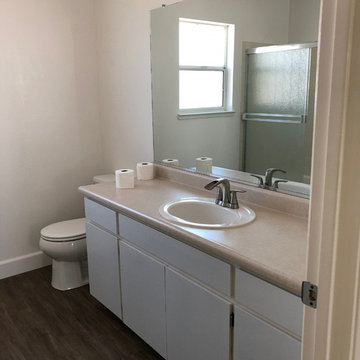
Since this is the only full bathroom in the house, immediately after closing on the house we got to work renovating the full bath so it was complete by/around move-in. The project was completed in 4 weeks from start to finish - not bad!
The floors were installed prior to purchase so we kept them but replaced the vanity and tub areas completely.
This was a partial DIY. We did most of the demo, painting, mirror and light installations. But we had the pros come in for finishing up the tub install, tiling, and vanity installation.
Overall a fun and great collaboration.
202 fotos de baños con paredes verdes y suelo laminado
5

