514 fotos de baños con paredes verdes y suelo de madera clara
Filtrar por
Presupuesto
Ordenar por:Popular hoy
1 - 20 de 514 fotos
Artículo 1 de 3
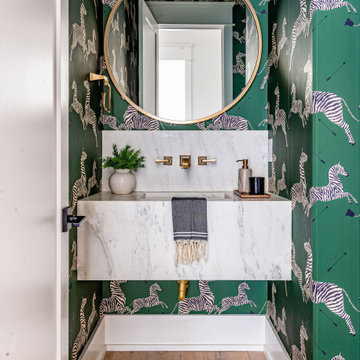
Foto de aseo flotante tradicional renovado pequeño con paredes verdes, suelo de madera clara, lavabo integrado, encimera de mármol, encimeras blancas y papel pintado
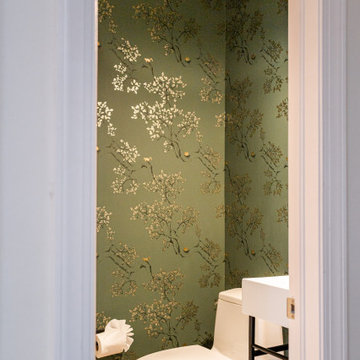
This powder bath is just a nice little gem in this home with its fun wallpaper.
Ejemplo de aseo flotante ecléctico pequeño con puertas de armario blancas, sanitario de una pieza, paredes verdes, suelo de madera clara, lavabo tipo consola y papel pintado
Ejemplo de aseo flotante ecléctico pequeño con puertas de armario blancas, sanitario de una pieza, paredes verdes, suelo de madera clara, lavabo tipo consola y papel pintado

This eye-catching wall paper is nothing short of a conversation starter. A small freestanding vanity replaced a pedestal sink, adding visual interest and storage.
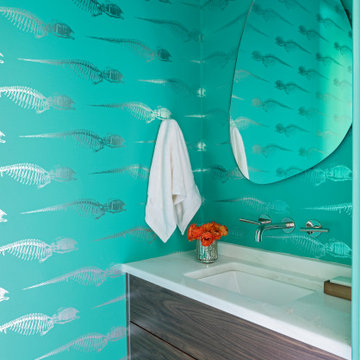
Imagen de aseo flotante costero pequeño con armarios con paneles lisos, puertas de armario de madera en tonos medios, paredes verdes, suelo de madera clara, lavabo bajoencimera, encimera de mármol, encimeras blancas y papel pintado

Luscious Bathroom in Storrington, West Sussex
A luscious green bathroom design is complemented by matt black accents and unique platform for a feature bath.
The Brief
The aim of this project was to transform a former bedroom into a contemporary family bathroom, complete with a walk-in shower and freestanding bath.
This Storrington client had some strong design ideas, favouring a green theme with contemporary additions to modernise the space.
Storage was also a key design element. To help minimise clutter and create space for decorative items an inventive solution was required.
Design Elements
The design utilises some key desirables from the client as well as some clever suggestions from our bathroom designer Martin.
The green theme has been deployed spectacularly, with metro tiles utilised as a strong accent within the shower area and multiple storage niches. All other walls make use of neutral matt white tiles at half height, with William Morris wallpaper used as a leafy and natural addition to the space.
A freestanding bath has been placed central to the window as a focal point. The bathing area is raised to create separation within the room, and three pendant lights fitted above help to create a relaxing ambience for bathing.
Special Inclusions
Storage was an important part of the design.
A wall hung storage unit has been chosen in a Fjord Green Gloss finish, which works well with green tiling and the wallpaper choice. Elsewhere plenty of storage niches feature within the room. These add storage for everyday essentials, decorative items, and conceal items the client may not want on display.
A sizeable walk-in shower was also required as part of the renovation, with designer Martin opting for a Crosswater enclosure in a matt black finish. The matt black finish teams well with other accents in the room like the Vado brassware and Eastbrook towel rail.
Project Highlight
The platformed bathing area is a great highlight of this family bathroom space.
It delivers upon the freestanding bath requirement of the brief, with soothing lighting additions that elevate the design. Wood-effect porcelain floor tiling adds an additional natural element to this renovation.
The End Result
The end result is a complete transformation from the former bedroom that utilised this space.
The client and our designer Martin have combined multiple great finishes and design ideas to create a dramatic and contemporary, yet functional, family bathroom space.
Discover how our expert designers can transform your own bathroom with a free design appointment and quotation. Arrange a free appointment in showroom or online.

Imagen de aseo flotante moderno pequeño con armarios con paneles lisos, puertas de armario blancas, sanitario de dos piezas, baldosas y/o azulejos verdes, baldosas y/o azulejos de porcelana, paredes verdes, suelo de madera clara, lavabo sobreencimera, encimera de madera y bandeja

Liadesign
Ejemplo de cuarto de baño único y flotante actual pequeño con armarios con paneles lisos, puertas de armario de madera clara, ducha empotrada, sanitario de dos piezas, baldosas y/o azulejos multicolor, baldosas y/o azulejos de porcelana, paredes verdes, suelo de madera clara, aseo y ducha, lavabo sobreencimera, encimera de laminado, ducha con puerta corredera, encimeras blancas y bandeja
Ejemplo de cuarto de baño único y flotante actual pequeño con armarios con paneles lisos, puertas de armario de madera clara, ducha empotrada, sanitario de dos piezas, baldosas y/o azulejos multicolor, baldosas y/o azulejos de porcelana, paredes verdes, suelo de madera clara, aseo y ducha, lavabo sobreencimera, encimera de laminado, ducha con puerta corredera, encimeras blancas y bandeja

Ejemplo de aseo minimalista pequeño con armarios tipo mueble, puertas de armario negras, sanitario de una pieza, baldosas y/o azulejos amarillos, losas de piedra, paredes verdes, suelo de madera clara, lavabo bajoencimera, encimera de cuarzo compacto, suelo marrón y encimeras blancas

This project combines the original bedroom, small bathroom and closets into a single, open and light-filled space. Once stripped to its exterior walls, we inserted back into the center of the space a single freestanding cabinetry piece that organizes movement around the room. This mahogany “box” creates a headboard for the bed, the vanity for the bath, and conceals a walk-in closet and powder room inside. While the detailing is not traditional, we preserved the traditional feel of the home through a warm and rich material palette and the re-conception of the space as a garden room.
Photography: Matthew Millman
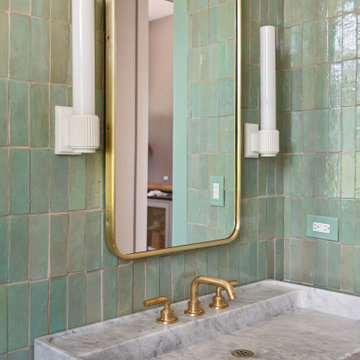
Powder room featuring white oak flooring, bold green handmade zellige tile on all walls, a brass and Carrara marble console sink, brass fixtures and custom white sconces by Urban Electric Company.
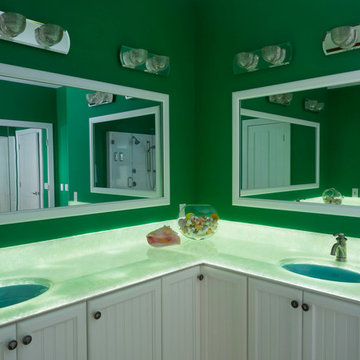
Jim Schmid Photography
Foto de cuarto de baño principal costero grande con armarios con rebordes decorativos, puertas de armario blancas, bañera exenta, ducha esquinera, losas de piedra, paredes verdes, suelo de madera clara, lavabo bajoencimera, encimera de ónix y encimeras verdes
Foto de cuarto de baño principal costero grande con armarios con rebordes decorativos, puertas de armario blancas, bañera exenta, ducha esquinera, losas de piedra, paredes verdes, suelo de madera clara, lavabo bajoencimera, encimera de ónix y encimeras verdes

Imagen de aseo clásico pequeño con baldosas y/o azulejos verdes, paredes verdes, suelo de madera clara, lavabo suspendido y papel pintado
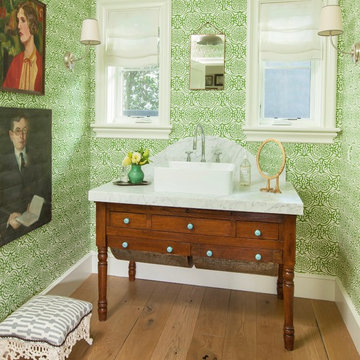
John Ellis for Country Living
Modelo de cuarto de baño campestre de tamaño medio con puertas de armario de madera en tonos medios, paredes verdes, suelo de madera clara, lavabo sobreencimera, encimera de mármol y suelo marrón
Modelo de cuarto de baño campestre de tamaño medio con puertas de armario de madera en tonos medios, paredes verdes, suelo de madera clara, lavabo sobreencimera, encimera de mármol y suelo marrón
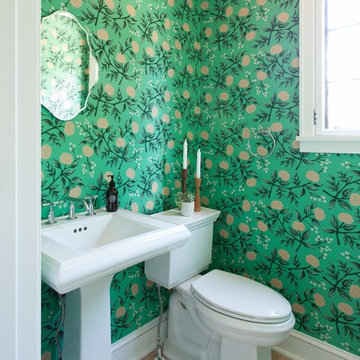
Diseño de aseo clásico pequeño con sanitario de dos piezas, paredes verdes, suelo de madera clara, lavabo con pedestal y suelo beige

The 1790 Garvin-Weeks Farmstead is a beautiful farmhouse with Georgian and Victorian period rooms as well as a craftsman style addition from the early 1900s. The original house was from the late 18th century, and the barn structure shortly after that. The client desired architectural styles for her new master suite, revamped kitchen, and family room, that paid close attention to the individual eras of the home. The master suite uses antique furniture from the Georgian era, and the floral wallpaper uses stencils from an original vintage piece. The kitchen and family room are classic farmhouse style, and even use timbers and rafters from the original barn structure. The expansive kitchen island uses reclaimed wood, as does the dining table. The custom cabinetry, milk paint, hand-painted tiles, soapstone sink, and marble baking top are other important elements to the space. The historic home now shines.
Eric Roth

Imagen de aseo flotante marinero pequeño con puertas de armario verdes, sanitario de una pieza, baldosas y/o azulejos verdes, baldosas y/o azulejos de porcelana, paredes verdes, suelo de madera clara, lavabo sobreencimera, encimera de cuarzo compacto, suelo amarillo y encimeras verdes

Luscious Bathroom in Storrington, West Sussex
A luscious green bathroom design is complemented by matt black accents and unique platform for a feature bath.
The Brief
The aim of this project was to transform a former bedroom into a contemporary family bathroom, complete with a walk-in shower and freestanding bath.
This Storrington client had some strong design ideas, favouring a green theme with contemporary additions to modernise the space.
Storage was also a key design element. To help minimise clutter and create space for decorative items an inventive solution was required.
Design Elements
The design utilises some key desirables from the client as well as some clever suggestions from our bathroom designer Martin.
The green theme has been deployed spectacularly, with metro tiles utilised as a strong accent within the shower area and multiple storage niches. All other walls make use of neutral matt white tiles at half height, with William Morris wallpaper used as a leafy and natural addition to the space.
A freestanding bath has been placed central to the window as a focal point. The bathing area is raised to create separation within the room, and three pendant lights fitted above help to create a relaxing ambience for bathing.
Special Inclusions
Storage was an important part of the design.
A wall hung storage unit has been chosen in a Fjord Green Gloss finish, which works well with green tiling and the wallpaper choice. Elsewhere plenty of storage niches feature within the room. These add storage for everyday essentials, decorative items, and conceal items the client may not want on display.
A sizeable walk-in shower was also required as part of the renovation, with designer Martin opting for a Crosswater enclosure in a matt black finish. The matt black finish teams well with other accents in the room like the Vado brassware and Eastbrook towel rail.
Project Highlight
The platformed bathing area is a great highlight of this family bathroom space.
It delivers upon the freestanding bath requirement of the brief, with soothing lighting additions that elevate the design. Wood-effect porcelain floor tiling adds an additional natural element to this renovation.
The End Result
The end result is a complete transformation from the former bedroom that utilised this space.
The client and our designer Martin have combined multiple great finishes and design ideas to create a dramatic and contemporary, yet functional, family bathroom space.
Discover how our expert designers can transform your own bathroom with a free design appointment and quotation. Arrange a free appointment in showroom or online.
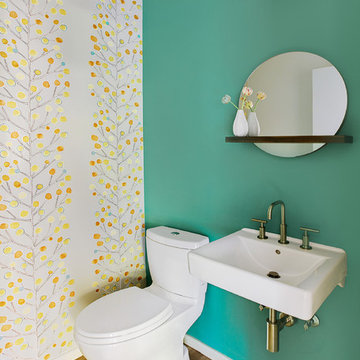
Erin Riddle of KLIK Concepts & Parallel Photography
Imagen de aseo actual pequeño con sanitario de dos piezas, lavabo suspendido, suelo de madera clara y paredes verdes
Imagen de aseo actual pequeño con sanitario de dos piezas, lavabo suspendido, suelo de madera clara y paredes verdes
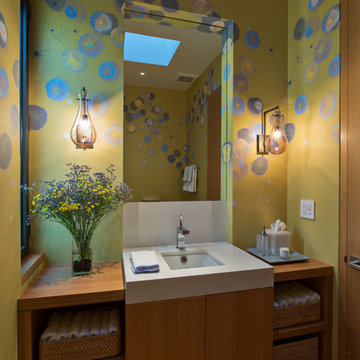
Frank Perez Photographer
Imagen de aseo actual pequeño con armarios con paneles lisos, puertas de armario de madera oscura, paredes verdes, suelo de madera clara, lavabo bajoencimera, encimera de madera y encimeras marrones
Imagen de aseo actual pequeño con armarios con paneles lisos, puertas de armario de madera oscura, paredes verdes, suelo de madera clara, lavabo bajoencimera, encimera de madera y encimeras marrones
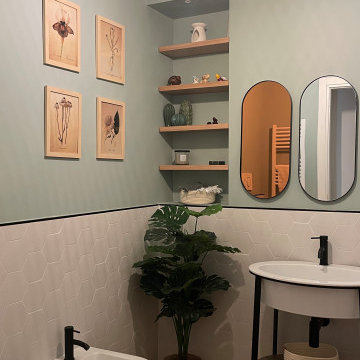
Diseño de aseo de pie actual con paredes verdes y suelo de madera clara
514 fotos de baños con paredes verdes y suelo de madera clara
1

