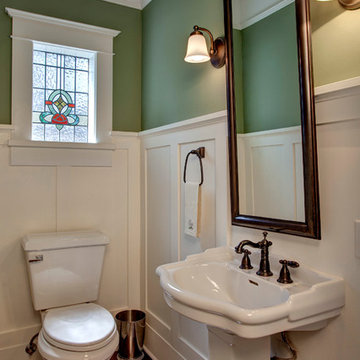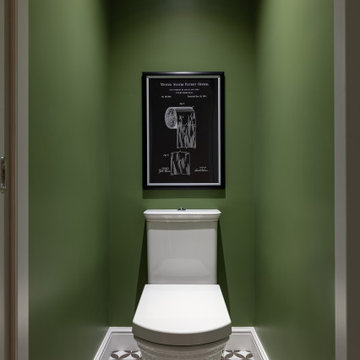26.483 fotos de baños con paredes verdes y paredes rojas
Filtrar por
Presupuesto
Ordenar por:Popular hoy
1 - 20 de 26.483 fotos
Artículo 1 de 3

Cuarto de baño de estilo ecléctico inspirado en la película Bettle Juice y con referencias a la serie Twin Peaks. Un baño que explota la conexión entre el blanco, el rojo y el negro, creando un espacio abrumante, erótico y alocado a la vez.

The clients, a young professional couple had lived with this bathroom in their townhome for 6 years. They finally could not take it any longer. The designer was tasked with turning this ugly duckling into a beautiful swan without relocating walls, doors, fittings, or fixtures in this principal bathroom. The client wish list included, better storage, improved lighting, replacing the tub with a shower, and creating a sparkling personality for this uninspired space using any color way except white.
The designer began the transformation with the wall tile. Large format rectangular tiles were installed floor to ceiling on the vanity wall and continued behind the toilet and into the shower. The soft variation in tile pattern is very soothing and added to the Zen feeling of the room. One partner is an avid gardener and wanted to bring natural colors into the space. The same tile is used on the floor in a matte finish for slip resistance and in a 2” mosaic of the same tile is used on the shower floor. A lighted tile recess was created across the entire back wall of the shower beautifully illuminating the wall. Recycled glass tiles used in the niche represent the color and shape of leaves. A single glass panel was used in place of a traditional shower door.
Continuing the serene colorway of the bath, natural rift cut white oak was chosen for the vanity and the floating shelves above the toilet. A white quartz for the countertop, has a small reflective pattern like the polished chrome of the fittings and hardware. Natural curved shapes are repeated in the arch of the faucet, the hardware, the front of the toilet and shower column. The rectangular shape of the tile is repeated in the drawer fronts of the cabinets, the sink, the medicine cabinet, and the floating shelves.
The shower column was selected to maintain the simple lines of the fittings while providing a temperature, pressure balance shower experience with a multi-function main shower head and handheld head. The dual flush toilet and low flow shower are a water saving consideration. The floating shelves provide decorative and functional storage. The asymmetric design of the medicine cabinet allows for a full view in the mirror with the added function of a tri view mirror when open. Built in LED lighting is controllable from 2500K to 4000K. The interior of the medicine cabinet is also mirrored and electrified to keep the countertop clear of necessities. Additional lighting is provided with recessed LED fixtures for the vanity area as well as in the shower. A motion sensor light installed under the vanity illuminates the room with a soft glow at night.
The transformation is now complete. No longer an ugly duckling and source of unhappiness, the new bathroom provides a much-needed respite from the couples’ busy lives. It has created a retreat to recharge and replenish, two very important components of wellness.

Aaron Leitz
Modelo de cuarto de baño principal tradicional grande con ducha a ras de suelo, baldosas y/o azulejos blancos, baldosas y/o azulejos de cerámica, paredes verdes, suelo de baldosas de cerámica, suelo blanco y ducha con puerta con bisagras
Modelo de cuarto de baño principal tradicional grande con ducha a ras de suelo, baldosas y/o azulejos blancos, baldosas y/o azulejos de cerámica, paredes verdes, suelo de baldosas de cerámica, suelo blanco y ducha con puerta con bisagras

Interior Design by Adapt Design
Ejemplo de cuarto de baño principal de estilo de casa de campo de tamaño medio con armarios estilo shaker, puertas de armario grises, bañera con patas, ducha esquinera, lavabo bajoencimera, encimera de cuarzo compacto, suelo gris, ducha con puerta con bisagras y paredes verdes
Ejemplo de cuarto de baño principal de estilo de casa de campo de tamaño medio con armarios estilo shaker, puertas de armario grises, bañera con patas, ducha esquinera, lavabo bajoencimera, encimera de cuarzo compacto, suelo gris, ducha con puerta con bisagras y paredes verdes

Architecture & Interior Design: David Heide Design Studio
Photos: Susan Gilmore Photography
Diseño de cuarto de baño principal tradicional con ducha empotrada, baldosas y/o azulejos verdes, paredes verdes y suelo de mármol
Diseño de cuarto de baño principal tradicional con ducha empotrada, baldosas y/o azulejos verdes, paredes verdes y suelo de mármol

Diseño de aseo costero con armarios con paneles lisos, puertas de armario verdes, paredes verdes, lavabo sobreencimera y encimeras verdes

Conroy Tanzer
Modelo de aseo clásico renovado pequeño con paredes verdes, suelo de azulejos de cemento, lavabo suspendido y suelo blanco
Modelo de aseo clásico renovado pequeño con paredes verdes, suelo de azulejos de cemento, lavabo suspendido y suelo blanco

Wing Wong, Memories TTL
Diseño de cuarto de baño de estilo americano pequeño con lavabo tipo consola, bañera empotrada, combinación de ducha y bañera, sanitario de dos piezas, baldosas y/o azulejos verdes, baldosas y/o azulejos de cerámica, paredes verdes y suelo de baldosas de porcelana
Diseño de cuarto de baño de estilo americano pequeño con lavabo tipo consola, bañera empotrada, combinación de ducha y bañera, sanitario de dos piezas, baldosas y/o azulejos verdes, baldosas y/o azulejos de cerámica, paredes verdes y suelo de baldosas de porcelana

Ejemplo de cuarto de baño único, infantil y de pie ecléctico pequeño con puertas de armario blancas, sanitario de pared, baldosas y/o azulejos de cerámica, suelo de baldosas de cerámica, bañera encastrada, combinación de ducha y bañera, baldosas y/o azulejos verdes, paredes verdes, encimera de cuarcita, suelo gris, ducha con puerta con bisagras y encimeras blancas

- Accent colors /cabinet finishes: Sherwin Williams Laurel woods kitchen cabinets, Deep River, Benjamin Moore for the primary bath built in and trim.
Modelo de cuarto de baño principal y flotante moderno grande con paredes verdes, lavabo bajoencimera y suelo marrón
Modelo de cuarto de baño principal y flotante moderno grande con paredes verdes, lavabo bajoencimera y suelo marrón

Ruhebereich mit Audio und Multimedia-Ausstattung.
Modelo de sauna única rústica extra grande con armarios con paneles lisos, puertas de armario marrones, jacuzzi, ducha a ras de suelo, sanitario de dos piezas, baldosas y/o azulejos verdes, baldosas y/o azulejos de cerámica, paredes rojas, suelo de piedra caliza, lavabo de seno grande, encimera de granito, suelo multicolor, ducha con puerta con bisagras, encimeras marrones, banco de ducha, bandeja y piedra
Modelo de sauna única rústica extra grande con armarios con paneles lisos, puertas de armario marrones, jacuzzi, ducha a ras de suelo, sanitario de dos piezas, baldosas y/o azulejos verdes, baldosas y/o azulejos de cerámica, paredes rojas, suelo de piedra caliza, lavabo de seno grande, encimera de granito, suelo multicolor, ducha con puerta con bisagras, encimeras marrones, banco de ducha, bandeja y piedra

Ejemplo de aseo flotante actual pequeño con armarios con paneles lisos, puertas de armario blancas, sanitario de pared, paredes verdes, suelo de baldosas de cerámica, lavabo suspendido, encimera de vidrio, suelo beige, encimeras verdes, todos los diseños de techos y papel pintado

This powder room room use to have plaster walls and popcorn ceilings until we transformed this bathroom to something fun and cheerful so your guest will always be wow'd when they use it. The fun palm tree wallpaper really brings a lot of fun to this space. This space is all about the wallpaper. Decorative Moulding was applied on the crown to give this space more detail.
JL Interiors is a LA-based creative/diverse firm that specializes in residential interiors. JL Interiors empowers homeowners to design their dream home that they can be proud of! The design isn’t just about making things beautiful; it’s also about making things work beautifully. Contact us for a free consultation Hello@JLinteriors.design _ 310.390.6849_ www.JLinteriors.design

Lower Level Powder Room
Imagen de aseo tradicional con baldosas y/o azulejos verdes, baldosas y/o azulejos de cemento, paredes verdes, lavabo bajoencimera, encimera de mármol, suelo multicolor y encimeras blancas
Imagen de aseo tradicional con baldosas y/o azulejos verdes, baldosas y/o azulejos de cemento, paredes verdes, lavabo bajoencimera, encimera de mármol, suelo multicolor y encimeras blancas

Foto de cuarto de baño principal moderno grande con armarios con paneles lisos, puertas de armario verdes, bañera exenta, ducha doble, sanitario de pared, baldosas y/o azulejos verdes, baldosas y/o azulejos de mármol, paredes verdes, suelo de mármol, lavabo integrado, encimera de mármol, suelo blanco, ducha con puerta con bisagras y encimeras verdes

photo by katsuya taira
Diseño de aseo moderno de tamaño medio con armarios con rebordes decorativos, puertas de armario blancas, paredes verdes, suelo vinílico, lavabo bajoencimera, encimera de acrílico, suelo beige y encimeras blancas
Diseño de aseo moderno de tamaño medio con armarios con rebordes decorativos, puertas de armario blancas, paredes verdes, suelo vinílico, lavabo bajoencimera, encimera de acrílico, suelo beige y encimeras blancas

This homeowner has long since moved away from his family farm but still visits often and thought it was time to fix up this little house that had been neglected for years. He brought home ideas and objects he was drawn to from travels around the world and allowed a team of us to help bring them together in this old family home that housed many generations through the years. What it grew into is not your typical 150 year old NC farm house but the essence is still there and shines through in the original wood and beams in the ceiling and on some of the walls, old flooring, re-purposed objects from the farm and the collection of cherished finds from his travels.
Photos by Tad Davis Photography

Waynesboro master bath renovation in Houston, Texas. This is a small 5'x12' bathroom that we were able to squeeze a lot of nice features into. When dealing with a very small vanity top, using a wall mounted faucet frees up your counter space. The use of large 24x24 tiles in the small shower cuts down on the busyness of grout lines and gives a larger scale to the small space. The wall behind the commode is shared with another bath and is actually 8" deep, so we boxed out that space and have a very deep storage cabinet that looks shallow from the outside. A large sheet glass mirror mounted with standoffs also helps the space to feel larger.
Granite: Brown Sucuri 3cm
Vanity: Stained mahogany, custom made by our carpenter
Wall Tile: Emser Paladino Albanelle 24x24
Floor Tile: Emser Perspective Gray 12x24
Accent Tile: Emser Silver Marble Mini Offset
Liner Tile: Emser Silver Cigaro 1x12
Wall Paint Color: Sherwin Williams Oyster Bay
Trim Paint Color: Sherwin Williams Alabaster
Plumbing Fixtures: Danze
Lighting: Kenroy Home Margot Mini Pendants
Toilet: American Standard Champion 4
All Photos by Curtis Lawson

This stained glass window was not original to the space. It was removed from a different house just before it was going to be torn down and installed in this house. It does a perfect job of letting light in with privacy.
Photographer: John Wilbanks
Interior Designer: Kathryn Tegreene Interior Design
26.483 fotos de baños con paredes verdes y paredes rojas
1


