33.096 fotos de baños con paredes verdes y paredes amarillas
Filtrar por
Presupuesto
Ordenar por:Popular hoy
81 - 100 de 33.096 fotos
Artículo 1 de 3
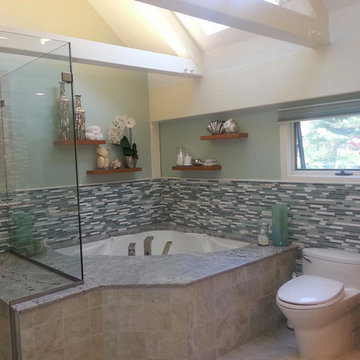
This large corner tub is the highlight of this modern bathroom renovation! Surrounded by mosaic tile and positioned under high vaulted ceilings, this soaker tub is perfect for relaxation.

Foto de cuarto de baño principal exótico grande con lavabo bajoencimera, armarios con paneles lisos, puertas de armario de madera en tonos medios, encimera de granito, bañera encastrada, ducha esquinera, paredes verdes, suelo de travertino, baldosas y/o azulejos grises, suelo beige y ducha con puerta con bisagras
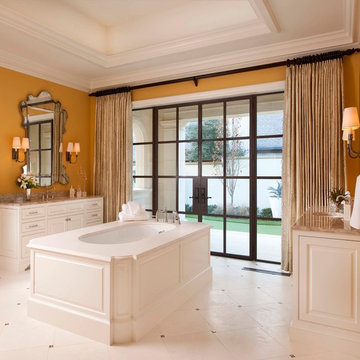
The spacious master bathroom is incredibly luxurious with its warm walls, crisp white cabinetry and tile and a centered tub.
Design: Wesley-Wayne Interiors
Photo: Dan Piassick
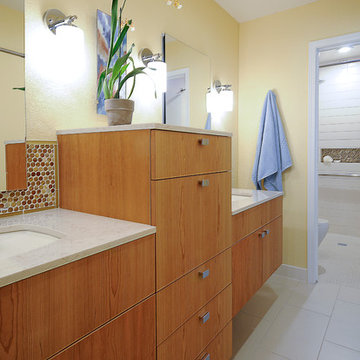
Contractor: CairnsCraft Remodeling
Designer: Anne Kellett
Photographer: Patricia Bean
This Rancho Bernardo couple required separate wall mount vanities that could be modified in the future to provide wheelchair access underneath. The medicine cabinet was recessed to offer more storage space.
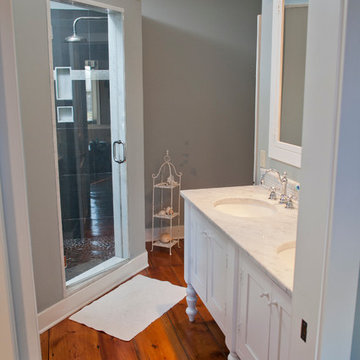
Old farmhouses offer charm and character but usually need some careful changes to efficiently serve the needs of today’s families. This blended family of four desperately desired a master bath and walk-in closet in keeping with the exceptional features of the home. At the top of the list were a large shower, double vanity, and a private toilet area. They also requested additional storage for bathroom items. Windows, doorways could not be relocated, but certain nonloadbearing walls could be removed. Gorgeous antique flooring had to be patched where walls were removed without being noticeable. Original interior doors and woodwork were restored. Deep window sills give hints to the thick stone exterior walls. A local reproduction furniture maker with national accolades was the perfect choice for the cabinetry which was hand planed and hand finished the way furniture was built long ago. Even the wood tops on the beautiful dresser and bench were rich with dimension from these techniques. The legs on the double vanity were hand turned by Amish woodworkers to add to the farmhouse flair. Marble tops and tile as well as antique style fixtures were chosen to complement the classic look of everything else in the room. It was important to choose contractors and installers experienced in historic remodeling as the old systems had to be carefully updated. Every item on the wish list was achieved in this project from functional storage and a private water closet to every aesthetic detail desired. If only the farmers who originally inhabited this home could see it now! Matt Villano Photography
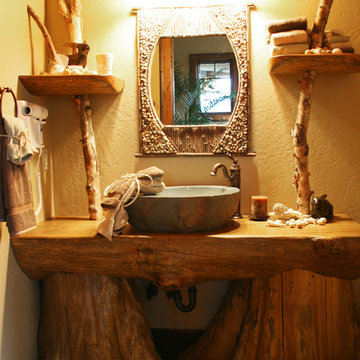
Ejemplo de cuarto de baño rural grande con lavabo sobreencimera, armarios abiertos, puertas de armario con efecto envejecido, encimera de madera, ducha empotrada, sanitario de dos piezas, baldosas y/o azulejos beige, baldosas y/o azulejos de piedra, paredes amarillas, suelo de baldosas de cerámica y aseo y ducha
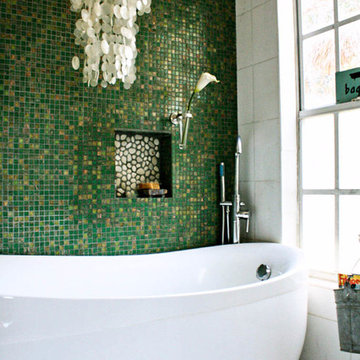
Photo: Mina Brinkey © 2013 Houzz
Foto de cuarto de baño bohemio con bañera exenta y paredes verdes
Foto de cuarto de baño bohemio con bañera exenta y paredes verdes
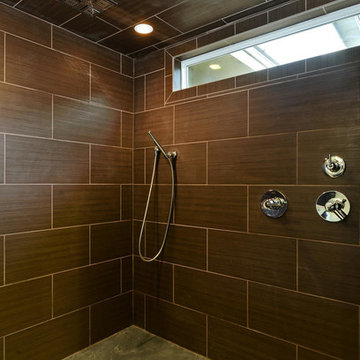
The long horizontal window provides lots of natural light while maintaining privacy. The cedar accent wall continues to flank the dropped ceiling. The City of Austin requires either a curb or a secondary floor drain. To circumvent this, a slight angle was added to the floor in the primary shower zone.
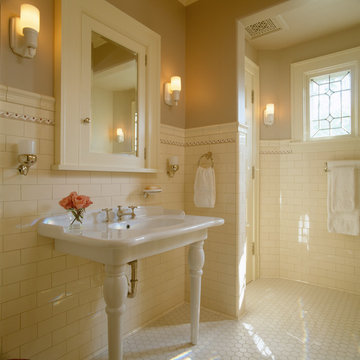
Architecture & Interior Design: David Heide Design Studio
Foto de cuarto de baño principal clásico con lavabo tipo consola, baldosas y/o azulejos de cemento, paredes amarillas, suelo de baldosas de cerámica y baldosas y/o azulejos beige
Foto de cuarto de baño principal clásico con lavabo tipo consola, baldosas y/o azulejos de cemento, paredes amarillas, suelo de baldosas de cerámica y baldosas y/o azulejos beige

The coffered floor was inspired by the coffered ceilings in the rest of the home. To create it, 18" squares of Calcutta marble were honed to give them an aged look and set into borders of porcelain tile that mimics walnut beams. Because there is radiant heat underneath, the floor stays toasty all year round.
For the cabinetry, the goal was to create units that looked like they were heirloom pieces of furniture that had been rolled into the room. To emphasize this impression, castors were custom-made for the walnut double-sink vanity with Botticino marble top. There are two framed and recessed medicine cabinets in the wall above.
Photographer: Peter Rymwid
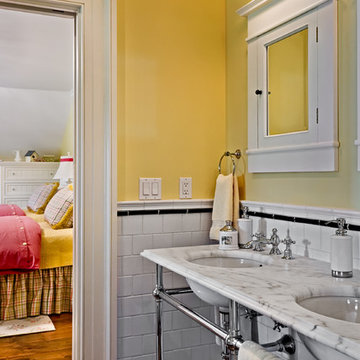
Country Home. Photographer: Rob Karosis
Diseño de cuarto de baño clásico con lavabo tipo consola y paredes amarillas
Diseño de cuarto de baño clásico con lavabo tipo consola y paredes amarillas

Meghan Bob Photography
Modelo de cuarto de baño principal tradicional renovado con armarios estilo shaker, puertas de armario negras, baldosas y/o azulejos verdes, baldosas y/o azulejos de cemento, paredes verdes, lavabo sobreencimera y suelo multicolor
Modelo de cuarto de baño principal tradicional renovado con armarios estilo shaker, puertas de armario negras, baldosas y/o azulejos verdes, baldosas y/o azulejos de cemento, paredes verdes, lavabo sobreencimera y suelo multicolor

J Allen Smith Design / Build
Imagen de cuarto de baño principal y largo y estrecho tradicional renovado grande con lavabo bajoencimera, puertas de armario blancas, bañera encastrada sin remate, ducha esquinera, baldosas y/o azulejos grises, baldosas y/o azulejos de mármol, paredes verdes, suelo de mármol, encimera de mármol, suelo blanco y ducha con puerta con bisagras
Imagen de cuarto de baño principal y largo y estrecho tradicional renovado grande con lavabo bajoencimera, puertas de armario blancas, bañera encastrada sin remate, ducha esquinera, baldosas y/o azulejos grises, baldosas y/o azulejos de mármol, paredes verdes, suelo de mármol, encimera de mármol, suelo blanco y ducha con puerta con bisagras
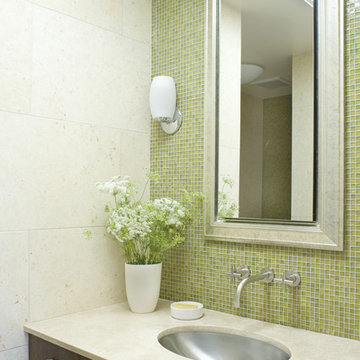
Photos Courtesy of Sharon Risedorph
Modelo de cuarto de baño contemporáneo con baldosas y/o azulejos en mosaico, lavabo bajoencimera y paredes verdes
Modelo de cuarto de baño contemporáneo con baldosas y/o azulejos en mosaico, lavabo bajoencimera y paredes verdes
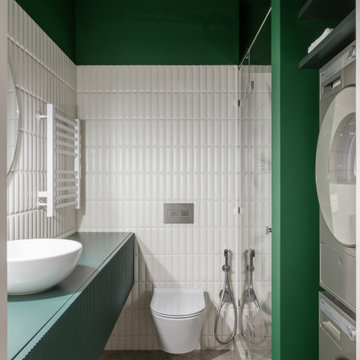
Так же в квартире расположены два санузла - ванная комната и душевая. Ванная комната «для девочек» декорирована мрамором и выполнена в нежных пудровых оттенках. Санузел для главы семейства - яркий, а душевая напоминает открытый балийский душ в тропических зарослях.

Guest Bathroom on Main Floor is authentic to the whimsical historical home. A freestanding tub with a retrofitted vanity custom designed from an antique dresser exudes character. The rich marble mosaic floor and countertop with shaped backsplash, brass fixtures and the lovely wallpaper design add to the beauty. the original shower was eliminated. A vintage chandelier and elegant sconces enhance the formality.

Foto de cuarto de baño único y flotante actual con armarios abiertos, puertas de armario de madera oscura, ducha empotrada, baldosas y/o azulejos blancos, paredes verdes, lavabo sobreencimera, encimera de madera, suelo gris, ducha con puerta con bisagras y encimeras marrones

Ejemplo de cuarto de baño único, infantil y de pie ecléctico pequeño con puertas de armario blancas, sanitario de pared, baldosas y/o azulejos de cerámica, suelo de baldosas de cerámica, bañera encastrada, combinación de ducha y bañera, baldosas y/o azulejos verdes, paredes verdes, encimera de cuarcita, suelo gris, ducha con puerta con bisagras y encimeras blancas

Bagno di servizio cieco, con mobile e sanitari sospesi, rivestito a tutt'altezza da piastrelle sagomate e lastre di gres porcellanato
Diseño de cuarto de baño flotante actual pequeño con armarios con paneles lisos, puertas de armario verdes, sanitario de pared, baldosas y/o azulejos verdes, baldosas y/o azulejos de cerámica, paredes verdes, suelo de baldosas de porcelana, lavabo encastrado, suelo gris y encimeras turquesas
Diseño de cuarto de baño flotante actual pequeño con armarios con paneles lisos, puertas de armario verdes, sanitario de pared, baldosas y/o azulejos verdes, baldosas y/o azulejos de cerámica, paredes verdes, suelo de baldosas de porcelana, lavabo encastrado, suelo gris y encimeras turquesas

Diseño de cuarto de baño único y de pie ecléctico con armarios con paneles lisos, puertas de armario blancas, ducha empotrada, sanitario de dos piezas, baldosas y/o azulejos grises, paredes verdes, suelo multicolor, ducha abierta y hornacina
33.096 fotos de baños con paredes verdes y paredes amarillas
5

