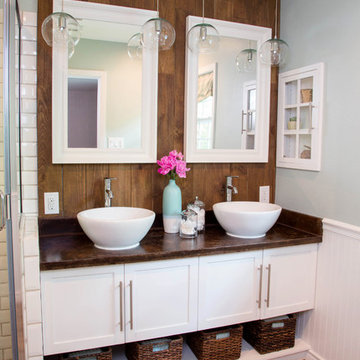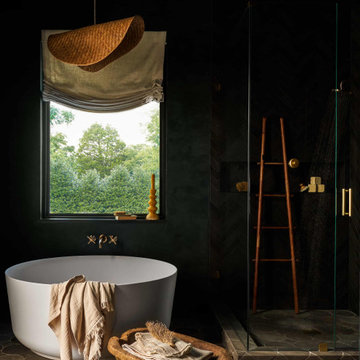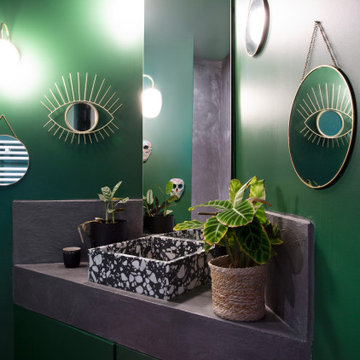33.013 fotos de baños con paredes verdes y paredes amarillas
Filtrar por
Presupuesto
Ordenar por:Popular hoy
1 - 20 de 33.013 fotos
Artículo 1 de 3

Foto de cuarto de baño único y flotante contemporáneo con armarios con paneles lisos, puertas de armario de madera en tonos medios, ducha esquinera, baldosas y/o azulejos blancos, paredes amarillas, suelo de madera en tonos medios, lavabo sobreencimera, suelo marrón, ducha abierta y encimeras blancas

Waynesboro master bath renovation in Houston, Texas. This is a small 5'x12' bathroom that we were able to squeeze a lot of nice features into. When dealing with a very small vanity top, using a wall mounted faucet frees up your counter space. The use of large 24x24 tiles in the small shower cuts down on the busyness of grout lines and gives a larger scale to the small space. The wall behind the commode is shared with another bath and is actually 8" deep, so we boxed out that space and have a very deep storage cabinet that looks shallow from the outside. A large sheet glass mirror mounted with standoffs also helps the space to feel larger.
Granite: Brown Sucuri 3cm
Vanity: Stained mahogany, custom made by our carpenter
Wall Tile: Emser Paladino Albanelle 24x24
Floor Tile: Emser Perspective Gray 12x24
Accent Tile: Emser Silver Marble Mini Offset
Liner Tile: Emser Silver Cigaro 1x12
Wall Paint Color: Sherwin Williams Oyster Bay
Trim Paint Color: Sherwin Williams Alabaster
Plumbing Fixtures: Danze
Lighting: Kenroy Home Margot Mini Pendants
Toilet: American Standard Champion 4
All Photos by Curtis Lawson

Architecture & Interior Design: David Heide Design Studio
Photos: Susan Gilmore Photography
Diseño de cuarto de baño principal tradicional con ducha empotrada, baldosas y/o azulejos verdes, paredes verdes y suelo de mármol
Diseño de cuarto de baño principal tradicional con ducha empotrada, baldosas y/o azulejos verdes, paredes verdes y suelo de mármol

Guest bathroom remodel in Dallas, TX by Kitchen Design Concepts.
This Girl's Bath features cabinetry by WW Woods Eclipse with a square flat panel door style, maple construction, and a finish of Arctic paint with a Slate Highlight / Brushed finish. Hand towel holder, towel bar and toilet tissue holder from Kohler Bancroft Collection in polished chrome. Heated mirror over vanity with interior storage and lighting. Tile -- Renaissance 2x2 Hex White tile, Matte finish in a straight lay; Daltile Rittenhouse Square Cove 3x6 Tile K101 White as base mold throughout; Arizona Tile H-Line Series 3x6 Denim Glossy in a brick lay up the wall, window casing and built-in niche and matching curb and bullnose pieces. Countertop -- 3 cm Caesarstone Frosty Carina. Vanity sink -- Toto Undercounter Lavatory with SanaGloss Cotton. Vanity faucet-- Widespread faucet with White ceramic lever handles. Tub filler - Kohler Devonshire non-diverter bath spout polished chrome. Shower control – Kohler Bancroft valve trim with white ceramic lever handles. Hand Shower & Slider Bar - one multifunction handshower with Slide Bar. Commode - Toto Maris Wall-Hung Dual-Flush Toilet Cotton w/ Rectangular Push Plate Dual Button White.
Photos by Unique Exposure Photography

This hall bathroom was a complete remodel. The green subway tile is by Bedrosian Tile. The marble mosaic floor tile is by Tile Club. The vanity is by Avanity.

Plate 3
Foto de cuarto de baño principal retro pequeño con armarios tipo mueble, puertas de armario negras, baldosas y/o azulejos blancos, baldosas y/o azulejos de cemento, paredes verdes, lavabo bajoencimera y encimera de cuarzo compacto
Foto de cuarto de baño principal retro pequeño con armarios tipo mueble, puertas de armario negras, baldosas y/o azulejos blancos, baldosas y/o azulejos de cemento, paredes verdes, lavabo bajoencimera y encimera de cuarzo compacto

Susie Brenner Photography
Ejemplo de cuarto de baño principal clásico pequeño con armarios con paneles empotrados, puertas de armario blancas, ducha esquinera, sanitario de una pieza, baldosas y/o azulejos verdes, baldosas y/o azulejos de cerámica, paredes verdes, suelo de mármol, lavabo bajoencimera y encimera de mármol
Ejemplo de cuarto de baño principal clásico pequeño con armarios con paneles empotrados, puertas de armario blancas, ducha esquinera, sanitario de una pieza, baldosas y/o azulejos verdes, baldosas y/o azulejos de cerámica, paredes verdes, suelo de mármol, lavabo bajoencimera y encimera de mármol

This 1930's Barrington Hills farmhouse was in need of some TLC when it was purchased by this southern family of five who planned to make it their new home. The renovation taken on by Advance Design Studio's designer Scott Christensen and master carpenter Justin Davis included a custom porch, custom built in cabinetry in the living room and children's bedrooms, 2 children's on-suite baths, a guest powder room, a fabulous new master bath with custom closet and makeup area, a new upstairs laundry room, a workout basement, a mud room, new flooring and custom wainscot stairs with planked walls and ceilings throughout the home.
The home's original mechanicals were in dire need of updating, so HVAC, plumbing and electrical were all replaced with newer materials and equipment. A dramatic change to the exterior took place with the addition of a quaint standing seam metal roofed farmhouse porch perfect for sipping lemonade on a lazy hot summer day.
In addition to the changes to the home, a guest house on the property underwent a major transformation as well. Newly outfitted with updated gas and electric, a new stacking washer/dryer space was created along with an updated bath complete with a glass enclosed shower, something the bath did not previously have. A beautiful kitchenette with ample cabinetry space, refrigeration and a sink was transformed as well to provide all the comforts of home for guests visiting at the classic cottage retreat.
The biggest design challenge was to keep in line with the charm the old home possessed, all the while giving the family all the convenience and efficiency of modern functioning amenities. One of the most interesting uses of material was the porcelain "wood-looking" tile used in all the baths and most of the home's common areas. All the efficiency of porcelain tile, with the nostalgic look and feel of worn and weathered hardwood floors. The home’s casual entry has an 8" rustic antique barn wood look porcelain tile in a rich brown to create a warm and welcoming first impression.
Painted distressed cabinetry in muted shades of gray/green was used in the powder room to bring out the rustic feel of the space which was accentuated with wood planked walls and ceilings. Fresh white painted shaker cabinetry was used throughout the rest of the rooms, accentuated by bright chrome fixtures and muted pastel tones to create a calm and relaxing feeling throughout the home.
Custom cabinetry was designed and built by Advance Design specifically for a large 70” TV in the living room, for each of the children’s bedroom’s built in storage, custom closets, and book shelves, and for a mudroom fit with custom niches for each family member by name.
The ample master bath was fitted with double vanity areas in white. A generous shower with a bench features classic white subway tiles and light blue/green glass accents, as well as a large free standing soaking tub nestled under a window with double sconces to dim while relaxing in a luxurious bath. A custom classic white bookcase for plush towels greets you as you enter the sanctuary bath.

Design by Kathryn J. LeMaster,
Photo by Karen E. Segrave
Foto de cuarto de baño principal clásico de tamaño medio con lavabo sobreencimera, armarios estilo shaker, puertas de armario blancas, baldosas y/o azulejos blancos, baldosas y/o azulejos de cemento, suelo de baldosas de porcelana y paredes verdes
Foto de cuarto de baño principal clásico de tamaño medio con lavabo sobreencimera, armarios estilo shaker, puertas de armario blancas, baldosas y/o azulejos blancos, baldosas y/o azulejos de cemento, suelo de baldosas de porcelana y paredes verdes

Ejemplo de cuarto de baño único, infantil y de pie ecléctico pequeño con puertas de armario blancas, sanitario de pared, baldosas y/o azulejos de cerámica, suelo de baldosas de cerámica, bañera encastrada, combinación de ducha y bañera, baldosas y/o azulejos verdes, paredes verdes, encimera de cuarcita, suelo gris, ducha con puerta con bisagras y encimeras blancas

Ejemplo de cuarto de baño único y de pie campestre con armarios con paneles lisos, puertas de armario rojas, bañera con patas, paredes verdes, suelo de madera oscura, lavabo bajoencimera, suelo marrón, encimeras rojas y machihembrado

Bronze Green family bathroom with dark rusty red slipper bath, marble herringbone tiles, cast iron fireplace, oak vanity sink, walk-in shower and bronze green tiles, vintage lighting and a lot of art and antiques objects!

A country club respite for our busy professional Bostonian clients. Our clients met in college and have been weekending at the Aquidneck Club every summer for the past 20+ years. The condos within the original clubhouse seldom come up for sale and gather a loyalist following. Our clients jumped at the chance to be a part of the club's history for the next generation. Much of the club’s exteriors reflect a quintessential New England shingle style architecture. The internals had succumbed to dated late 90s and early 2000s renovations of inexpensive materials void of craftsmanship. Our client’s aesthetic balances on the scales of hyper minimalism, clean surfaces, and void of visual clutter. Our palette of color, materiality & textures kept to this notion while generating movement through vintage lighting, comfortable upholstery, and Unique Forms of Art.
A Full-Scale Design, Renovation, and furnishings project.

Diseño de cuarto de baño único y flotante marinero con armarios con paneles lisos, puertas de armario de madera clara, baldosas y/o azulejos verdes, paredes verdes, lavabo sobreencimera, encimera de madera, suelo gris y encimeras beige

Imagen de cuarto de baño principal, doble y a medida minimalista de tamaño medio con armarios estilo shaker, puertas de armario de madera en tonos medios, bañera esquinera, ducha doble, paredes amarillas, suelo de baldosas de cerámica, lavabo bajoencimera, encimera de cuarzo compacto, suelo beige, ducha con puerta con bisagras, encimeras blancas y banco de ducha

Upstairs main bathroom
Foto de cuarto de baño infantil, doble y flotante moderno grande con armarios con paneles lisos, puertas de armario de madera oscura, bañera esquinera, ducha esquinera, sanitario de dos piezas, baldosas y/o azulejos blancos, paredes verdes, lavabo sobreencimera, suelo gris, ducha con puerta con bisagras y encimeras blancas
Foto de cuarto de baño infantil, doble y flotante moderno grande con armarios con paneles lisos, puertas de armario de madera oscura, bañera esquinera, ducha esquinera, sanitario de dos piezas, baldosas y/o azulejos blancos, paredes verdes, lavabo sobreencimera, suelo gris, ducha con puerta con bisagras y encimeras blancas

Modelo de cuarto de baño principal minimalista grande con bañera exenta, paredes verdes y ducha con puerta con bisagras

Diseño de aseo contemporáneo con paredes verdes, lavabo sobreencimera y encimeras grises

Modern powder bath. A moody and rich palette with brass fixtures, black cle tile, terrazzo flooring and warm wood vanity.
Foto de aseo de pie tradicional renovado pequeño con armarios abiertos, puertas de armario de madera oscura, sanitario de una pieza, baldosas y/o azulejos negros, baldosas y/o azulejos de terracota, paredes verdes, suelo de azulejos de cemento, encimera de cuarzo compacto, suelo marrón y encimeras blancas
Foto de aseo de pie tradicional renovado pequeño con armarios abiertos, puertas de armario de madera oscura, sanitario de una pieza, baldosas y/o azulejos negros, baldosas y/o azulejos de terracota, paredes verdes, suelo de azulejos de cemento, encimera de cuarzo compacto, suelo marrón y encimeras blancas

Imagen de cuarto de baño único tradicional renovado de tamaño medio con ducha abierta, sanitario de una pieza, baldosas y/o azulejos blancos, baldosas y/o azulejos de cerámica, paredes verdes, suelo de madera en tonos medios, aseo y ducha, lavabo con pedestal, suelo marrón, ducha abierta, hornacina y papel pintado
33.013 fotos de baños con paredes verdes y paredes amarillas
1

