904 fotos de baños con paredes grises y encimera de vidrio
Filtrar por
Presupuesto
Ordenar por:Popular hoy
121 - 140 de 904 fotos
Artículo 1 de 3
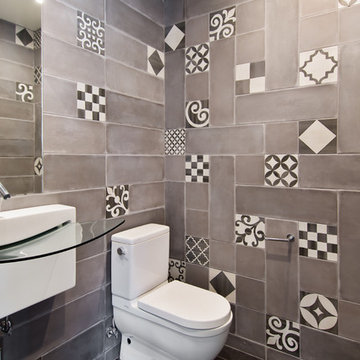
Midcentury Modern home in Venice, California.
Imagen de cuarto de baño retro de tamaño medio con sanitario de una pieza, baldosas y/o azulejos de cerámica, paredes grises, aseo y ducha, baldosas y/o azulejos multicolor, lavabo suspendido, encimera de vidrio, suelo de baldosas de cerámica, suelo negro y encimeras blancas
Imagen de cuarto de baño retro de tamaño medio con sanitario de una pieza, baldosas y/o azulejos de cerámica, paredes grises, aseo y ducha, baldosas y/o azulejos multicolor, lavabo suspendido, encimera de vidrio, suelo de baldosas de cerámica, suelo negro y encimeras blancas
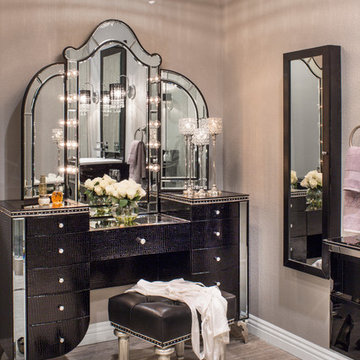
A newly designed Master Bathroom reflecting the feeling of Hollywood swank, shines with large scale 12 x 24 tile and glass inserts, reflecting the over 300 individual crystals in the chandelier, Kim will enjoy the elegant make up vanity while dressing for an out-on-the-town evening.
Hollywood lights and sparkling hardware are the feature of this leather covered make-up vanity, We found this small tufted bench for our Hollywood Glam Gal to sit while adding finishing touches to her make up, hair and a spritz of fragrance A smart jewelry case with a front, long mirror, made for a perfect close-by, wall mounted, easily accessible piece.
Photography by Grey Crawford
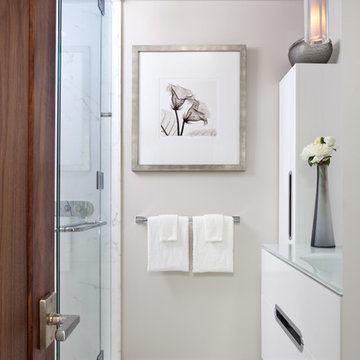
Emily Minton Redfield Photography
Imagen de cuarto de baño actual pequeño con armarios con paneles lisos, puertas de armario blancas, ducha empotrada, baldosas y/o azulejos blancos, losas de piedra, paredes grises, suelo de mármol, aseo y ducha, lavabo integrado y encimera de vidrio
Imagen de cuarto de baño actual pequeño con armarios con paneles lisos, puertas de armario blancas, ducha empotrada, baldosas y/o azulejos blancos, losas de piedra, paredes grises, suelo de mármol, aseo y ducha, lavabo integrado y encimera de vidrio
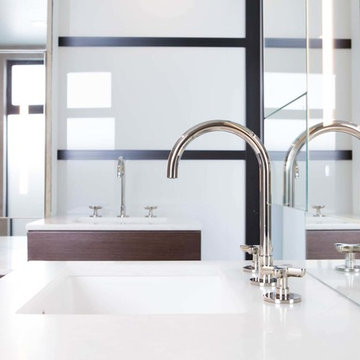
A view from the master bathroom looking out towards the bedroom fireplace. Sliding glass doors close for privacy and echo the windows and doors throughout the home. The vanities are floating and have lighted medicine chests inset on the mirrored walls. A freestanding tub takes center stage and adds to the spa-like feel of the room.
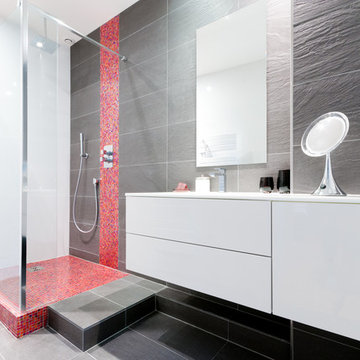
Imagen de cuarto de baño minimalista pequeño con baldosas y/o azulejos rosa, baldosas y/o azulejos de pizarra, paredes grises, suelo de pizarra, aseo y ducha, lavabo tipo consola, encimera de vidrio, suelo gris y ducha a ras de suelo
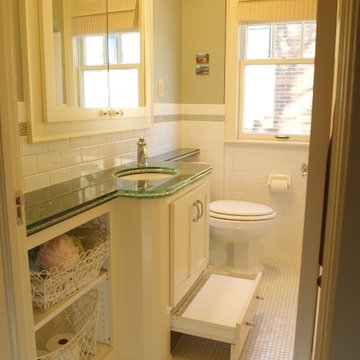
Modelo de cuarto de baño infantil contemporáneo de tamaño medio con armarios con paneles lisos, puertas de armario blancas, bañera empotrada, sanitario de dos piezas, baldosas y/o azulejos multicolor, baldosas y/o azulejos de cerámica, paredes grises, suelo de baldosas de cerámica, lavabo bajoencimera y encimera de vidrio
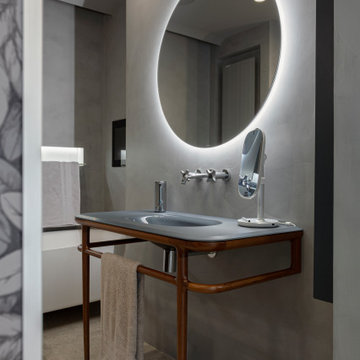
Bagno 2 - bagno interamente rivestito in microcemento colore grigio e pavimento in pietra vicentina. Vasca free standing, termoarredo incassato, luci emozionali da incasso. Sopra la vasca, ribassamento con cromoterapia.
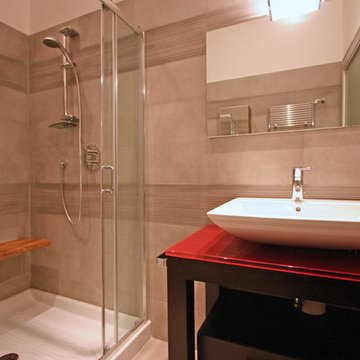
Franco Bernardini
Ejemplo de cuarto de baño principal contemporáneo de tamaño medio con lavabo encastrado, armarios tipo mueble, puertas de armario de madera en tonos medios, encimera de vidrio, bañera encastrada, ducha esquinera, sanitario de pared, baldosas y/o azulejos grises, baldosas y/o azulejos de cerámica, paredes grises y suelo de cemento
Ejemplo de cuarto de baño principal contemporáneo de tamaño medio con lavabo encastrado, armarios tipo mueble, puertas de armario de madera en tonos medios, encimera de vidrio, bañera encastrada, ducha esquinera, sanitario de pared, baldosas y/o azulejos grises, baldosas y/o azulejos de cerámica, paredes grises y suelo de cemento
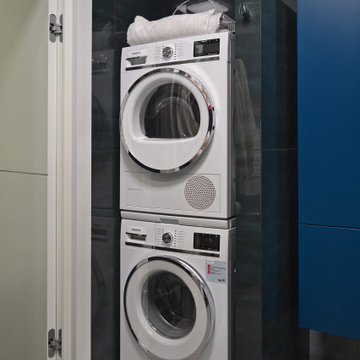
Ванная комната в сером и синем глянцевом керамограните с синей мебелью, стиральной и сушильной машинами. Душ с синей напольной мозаикой.
Foto de cuarto de baño doble y flotante contemporáneo de tamaño medio con armarios con paneles lisos, puertas de armario azules, ducha esquinera, sanitario de pared, baldosas y/o azulejos azules, baldosas y/o azulejos de porcelana, paredes grises, suelo de baldosas de porcelana, aseo y ducha, lavabo encastrado, encimera de vidrio, suelo gris, ducha con puerta con bisagras, encimeras azules, tendedero y bandeja
Foto de cuarto de baño doble y flotante contemporáneo de tamaño medio con armarios con paneles lisos, puertas de armario azules, ducha esquinera, sanitario de pared, baldosas y/o azulejos azules, baldosas y/o azulejos de porcelana, paredes grises, suelo de baldosas de porcelana, aseo y ducha, lavabo encastrado, encimera de vidrio, suelo gris, ducha con puerta con bisagras, encimeras azules, tendedero y bandeja
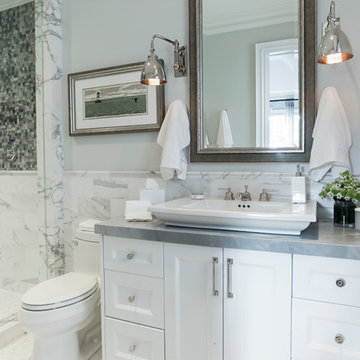
Diseño de cuarto de baño rectangular y gris y blanco tradicional de tamaño medio con puertas de armario blancas, baldosas y/o azulejos blancos, aseo y ducha, lavabo sobreencimera, armarios con paneles empotrados, baldosas y/o azulejos de piedra, suelo con mosaicos de baldosas, ducha empotrada, sanitario de dos piezas, paredes grises, encimera de vidrio, suelo blanco y encimeras grises
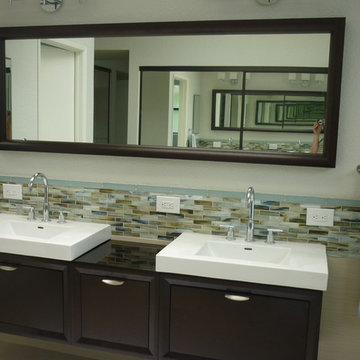
Gary Folsom
Modelo de cuarto de baño principal actual de tamaño medio con puertas de armario de madera en tonos medios, encimera de vidrio, baldosas y/o azulejos de porcelana, armarios con paneles lisos, bañera exenta, ducha esquinera, baldosas y/o azulejos beige, paredes grises, suelo de baldosas de porcelana, lavabo integrado, suelo beige y ducha con puerta con bisagras
Modelo de cuarto de baño principal actual de tamaño medio con puertas de armario de madera en tonos medios, encimera de vidrio, baldosas y/o azulejos de porcelana, armarios con paneles lisos, bañera exenta, ducha esquinera, baldosas y/o azulejos beige, paredes grises, suelo de baldosas de porcelana, lavabo integrado, suelo beige y ducha con puerta con bisagras
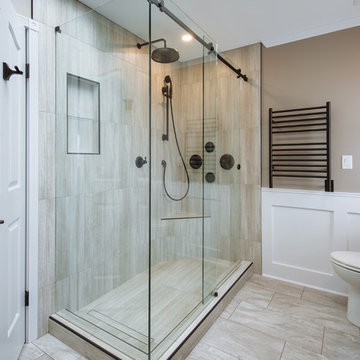
The look and feel of this shower says enjoy me, come on in and let me relax you. Powder coating the tile trim edges and sliding glass rail system was a brilliant idea to keep all the finishes consistent. Revival Arts Photography
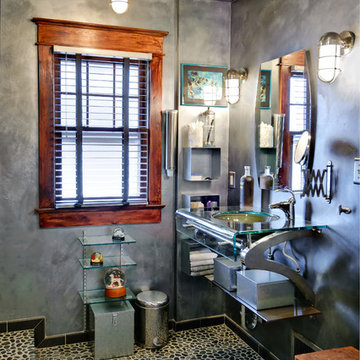
A complete bathroom renovation using non-traditional style and materials.
Photo by: Richard Quindry
Ejemplo de cuarto de baño principal bohemio de tamaño medio con lavabo bajoencimera, encimera de vidrio, suelo de baldosas tipo guijarro, paredes grises, suelo de baldosas tipo guijarro, armarios abiertos, ducha empotrada, sanitario de una pieza, baldosas y/o azulejos negros y baldosas y/o azulejos grises
Ejemplo de cuarto de baño principal bohemio de tamaño medio con lavabo bajoencimera, encimera de vidrio, suelo de baldosas tipo guijarro, paredes grises, suelo de baldosas tipo guijarro, armarios abiertos, ducha empotrada, sanitario de una pieza, baldosas y/o azulejos negros y baldosas y/o azulejos grises
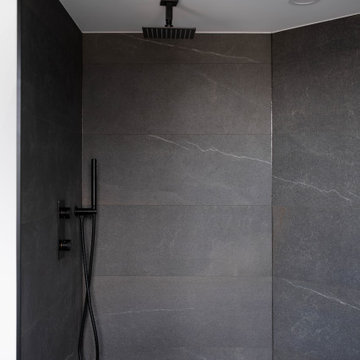
Contemporary shower with black fixtures
Foto de cuarto de baño principal contemporáneo de tamaño medio con armarios con rebordes decorativos, puertas de armario de madera clara, ducha empotrada, sanitario de una pieza, baldosas y/o azulejos grises, baldosas y/o azulejos de porcelana, paredes grises, suelo de baldosas de porcelana, lavabo sobreencimera, encimera de vidrio, suelo gris, ducha con puerta con bisagras y encimeras negras
Foto de cuarto de baño principal contemporáneo de tamaño medio con armarios con rebordes decorativos, puertas de armario de madera clara, ducha empotrada, sanitario de una pieza, baldosas y/o azulejos grises, baldosas y/o azulejos de porcelana, paredes grises, suelo de baldosas de porcelana, lavabo sobreencimera, encimera de vidrio, suelo gris, ducha con puerta con bisagras y encimeras negras
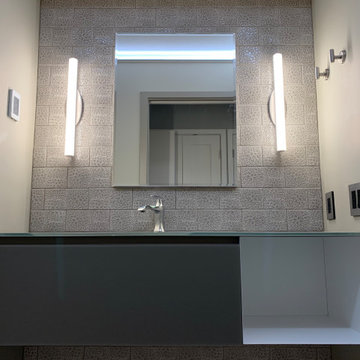
Artelineo Domino vanity from Italy features glass top. Tile on vanity wall is from Sonoma Tilemakers, Dovetail from their Stellar line. A Roburn medicine cabinet is flanked by sconces from WAC Lighting.

A light palette with very minimal brass fixtures, making the Tadelakt and the booked match wall the true stars.
Perhaps it’s because of its exotic provenance or perhaps because it connects us to nature, but tadelakt is is one of our favorite material so far. A plaster that has a special application and finish, Tadelakt was originally invented and used by the Berbers in Morocco. It was used for walls, sinks, showers and drinking vessels. It feels both sophisticated and rudimentary at the same time.
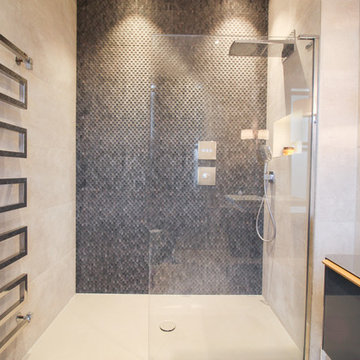
Opun
Ejemplo de cuarto de baño principal minimalista de tamaño medio con armarios tipo vitrina, puertas de armario grises, ducha abierta, sanitario de pared, baldosas y/o azulejos beige, baldosas y/o azulejos de porcelana, paredes grises, suelo de baldosas de porcelana, lavabo encastrado, encimera de vidrio, suelo beige, ducha abierta y encimeras grises
Ejemplo de cuarto de baño principal minimalista de tamaño medio con armarios tipo vitrina, puertas de armario grises, ducha abierta, sanitario de pared, baldosas y/o azulejos beige, baldosas y/o azulejos de porcelana, paredes grises, suelo de baldosas de porcelana, lavabo encastrado, encimera de vidrio, suelo beige, ducha abierta y encimeras grises
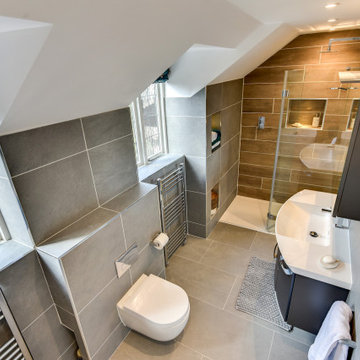
Grey Bathroom in Storrington, West Sussex
Contemporary grey furniture and tiling combine with natural wood accents for this sizeable en-suite in Storrington.
The Brief
This Storrington client had a plan to remove a dividing wall between a family bathroom and an existing en-suite to make a sizeable and luxurious new en-suite.
The design idea for the resulting en-suite space was to include a walk-in shower and separate bathing area, with a layout to make the most of natural light. A modern grey theme was preferred with a softening accent colour.
Design Elements
Removing the dividing wall created a long space with plenty of layout options.
After contemplating multiple designs, it was decided the bathing and showering areas should be at opposite ends of the room to create separation within the space.
To create the modern, high-impact theme required, large format grey tiles have been utilised in harmony with a wood-effect accent tile, which feature at opposite ends of the en-suite.
The furniture has been chosen to compliment the modern theme, with a curved Pelipal Cassca unit opted for in a Steel Grey Metallic finish. A matching three-door mirrored unit has provides extra storage for this client, plus it is also equipped with useful LED downlighting.
Special Inclusions
Plenty of additional storage has been made available through the use of built-in niches. These are useful for showering and bathing essentials, as well as a nice place to store decorative items. These niches have been equipped with small downlights to create an alluring ambience.
A spacious walk-in shower has been opted for, which is equipped with a chrome enclosure from British supplier Crosswater. The enclosure combines well with chrome brassware has been used elsewhere in the room from suppliers Saneux and Vado.
Project Highlight
The bathing area of this en-suite is a soothing focal point of this renovation.
It has been placed centrally to the feature wall, in which a built-in niche has been included with discrete downlights. Green accents, natural decorative items, and chrome brassware combines really well at this end of the room.
The End Result
The end result is a completely transformed en-suite bathroom, unrecognisable from the two separate rooms that existed here before. A modern theme is consistent throughout the design, which makes use of natural highlights and inventive storage areas.
Discover how our expert designers can transform your own bathroom with a free design appointment and quotation. Arrange a free appointment in showroom or online.
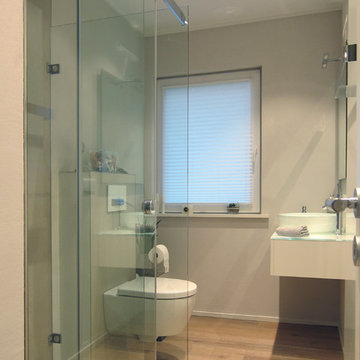
Der Raum war, wie früher üblich, rundum raumhoch gefliest, die Dusche durch eine Wand abgetrennt. In einem gemauerten und gleichfalls gefliesten Regal neben der Tür war der Boiler untergebracht. Zuerst wurde alles – unter anderem zwei Lagen Fliesen – bis auf den Rohbau entfernt. Jetzt verschwindet der Boiler in einem raumhohen Einbauschrank neben der Tür, der gleichzeitig viel Stauraum bietet. Damit der Blick beim Betreten nicht zuerst auf das WC fällt, tauschten Waschtisch und WC ihre Position. Der Heizkörper unter dem Fenster wurde gegen einen Handtuch-Heizkörper gegenüber der Dusche ausgetauscht. Diese blieb an ihrem Platz, wurde aber durch eine bodenebene, geflieste Duschfläche mit Duschrinne ersetzt. Abgetrennt wird die Dusche durch eine Schiebetür-Glasanlage. Großformatige Fliesen sorgen für pflegeleichte Oberflächen. Aufgenommen werden sie noch einmal am Vorwand-Element des WCs, die übrigen Flächen sind verputzt. Bodenfliesen finden sich nur in der Dusche, im Rest des Bades wurde der Holzboden aus den anderen Räumen weitergeführt.
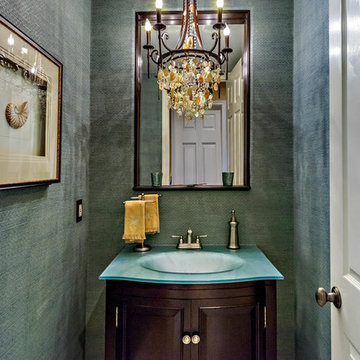
This small powder needed life so we added aqua sea grass wallpaper, a shell chandelier for the Coastal look.
Imagen de aseo mediterráneo pequeño con encimera de vidrio, armarios tipo mueble, puertas de armario de madera en tonos medios, paredes grises y lavabo integrado
Imagen de aseo mediterráneo pequeño con encimera de vidrio, armarios tipo mueble, puertas de armario de madera en tonos medios, paredes grises y lavabo integrado
904 fotos de baños con paredes grises y encimera de vidrio
7

