904 fotos de baños con paredes grises y encimera de vidrio
Filtrar por
Presupuesto
Ordenar por:Popular hoy
181 - 200 de 904 fotos
Artículo 1 de 3
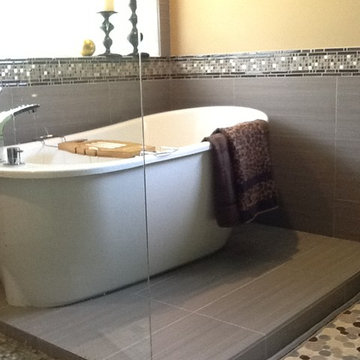
Triple R Construction Inc.
Ejemplo de cuarto de baño principal moderno grande con puertas de armario marrones, encimera de vidrio, bañera exenta, ducha abierta, baldosas y/o azulejos grises, baldosas y/o azulejos en mosaico, paredes grises y suelo de baldosas de cerámica
Ejemplo de cuarto de baño principal moderno grande con puertas de armario marrones, encimera de vidrio, bañera exenta, ducha abierta, baldosas y/o azulejos grises, baldosas y/o azulejos en mosaico, paredes grises y suelo de baldosas de cerámica
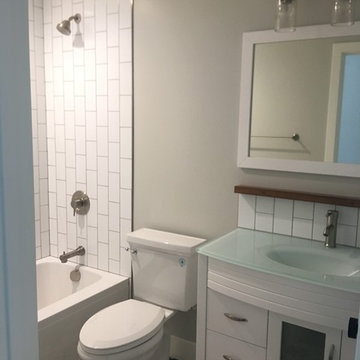
HVI
Diseño de cuarto de baño infantil vintage pequeño con armarios con paneles lisos, puertas de armario blancas, bañera encastrada, combinación de ducha y bañera, sanitario de una pieza, baldosas y/o azulejos blancos, baldosas y/o azulejos de cemento, paredes grises, suelo de azulejos de cemento, lavabo integrado, encimera de vidrio, suelo multicolor y ducha con cortina
Diseño de cuarto de baño infantil vintage pequeño con armarios con paneles lisos, puertas de armario blancas, bañera encastrada, combinación de ducha y bañera, sanitario de una pieza, baldosas y/o azulejos blancos, baldosas y/o azulejos de cemento, paredes grises, suelo de azulejos de cemento, lavabo integrado, encimera de vidrio, suelo multicolor y ducha con cortina
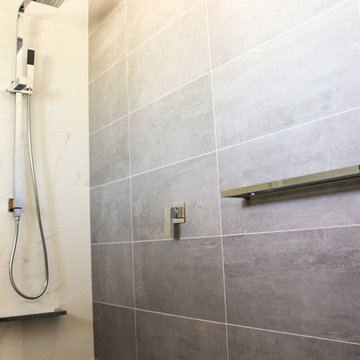
Tile Insert Drain
Industrial Bathrooms
On the Ball bathrooms
Bathroom Renovations Perth
Walk In Shower - Hobless Shower
Wall Mixer
Shower Combo
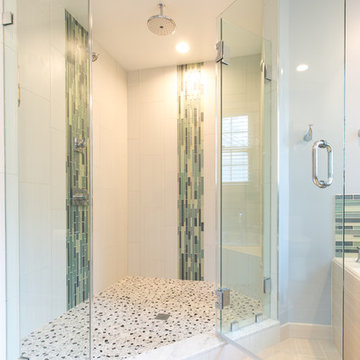
Tim Souza
Imagen de cuarto de baño principal actual grande con armarios tipo mueble, puertas de armario negras, bañera encastrada, ducha abierta, sanitario de dos piezas, baldosas y/o azulejos azules, baldosas y/o azulejos de vidrio, paredes grises, suelo de baldosas de cerámica, lavabo sobreencimera, encimera de vidrio, suelo gris y ducha abierta
Imagen de cuarto de baño principal actual grande con armarios tipo mueble, puertas de armario negras, bañera encastrada, ducha abierta, sanitario de dos piezas, baldosas y/o azulejos azules, baldosas y/o azulejos de vidrio, paredes grises, suelo de baldosas de cerámica, lavabo sobreencimera, encimera de vidrio, suelo gris y ducha abierta
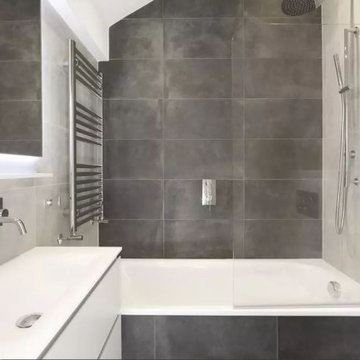
Building Renovation in West Hampstead, North-West London, for contract. Design, supply and installation of 14 kitchens and bathrooms.
Ejemplo de cuarto de baño principal, único y flotante minimalista extra grande con armarios con paneles lisos, puertas de armario blancas, bañera encastrada, combinación de ducha y bañera, sanitario de pared, baldosas y/o azulejos grises, baldosas y/o azulejos de cerámica, paredes grises, suelo de baldosas de cerámica, lavabo suspendido, encimera de vidrio, suelo gris, ducha con puerta corredera y encimeras blancas
Ejemplo de cuarto de baño principal, único y flotante minimalista extra grande con armarios con paneles lisos, puertas de armario blancas, bañera encastrada, combinación de ducha y bañera, sanitario de pared, baldosas y/o azulejos grises, baldosas y/o azulejos de cerámica, paredes grises, suelo de baldosas de cerámica, lavabo suspendido, encimera de vidrio, suelo gris, ducha con puerta corredera y encimeras blancas
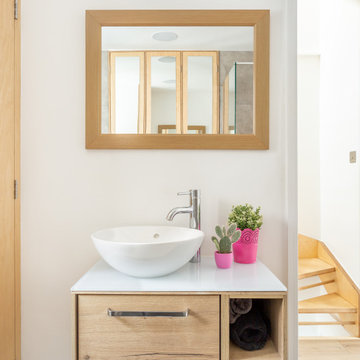
Clean lined modern bathroom with slipper bath and pops of pink
Ejemplo de cuarto de baño infantil, único y de pie bohemio de tamaño medio con armarios con paneles lisos, bañera exenta, ducha abierta, sanitario de pared, baldosas y/o azulejos grises, baldosas y/o azulejos de cerámica, paredes grises, suelo de baldosas de cerámica, lavabo tipo consola, encimera de vidrio, suelo gris, ducha abierta y encimeras blancas
Ejemplo de cuarto de baño infantil, único y de pie bohemio de tamaño medio con armarios con paneles lisos, bañera exenta, ducha abierta, sanitario de pared, baldosas y/o azulejos grises, baldosas y/o azulejos de cerámica, paredes grises, suelo de baldosas de cerámica, lavabo tipo consola, encimera de vidrio, suelo gris, ducha abierta y encimeras blancas
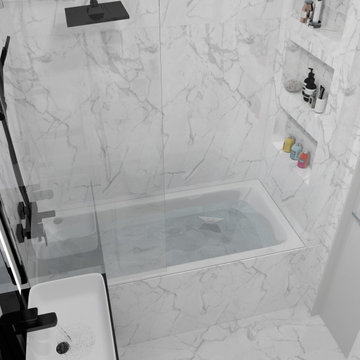
Foto de cuarto de baño único, flotante y gris y blanco actual con armarios con paneles lisos, puertas de armario grises, bañera exenta, sanitario de pared, baldosas y/o azulejos grises, baldosas y/o azulejos de cerámica, paredes grises, suelo de baldosas de cerámica, lavabo sobreencimera, encimera de vidrio, suelo gris, encimeras negras, cuarto de baño, combinación de ducha y bañera y ducha abierta
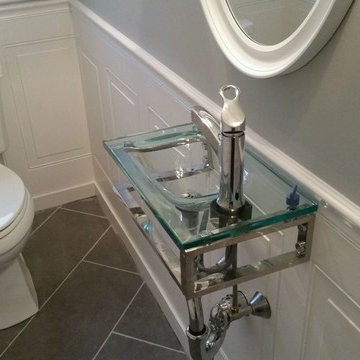
Debra McGee
this tiny boudoir needed some serious help.
All grown up, with a glass sink, raised panel wainscot and
large diagonal tile added style and size.
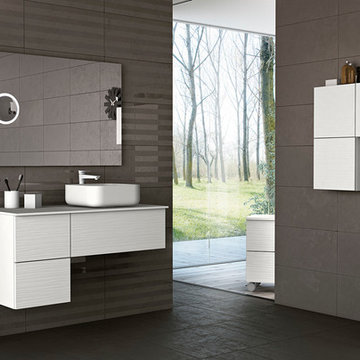
Modelo de cuarto de baño moderno pequeño con lavabo integrado, armarios tipo mueble, puertas de armario beige, encimera de vidrio, bañera exenta, ducha esquinera, sanitario de dos piezas, baldosas y/o azulejos beige, baldosas y/o azulejos de cerámica, paredes grises y aseo y ducha
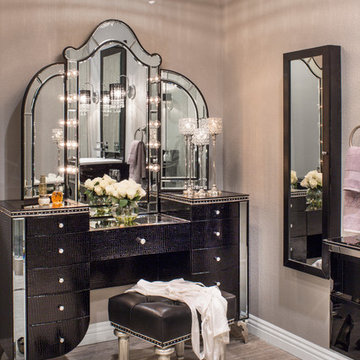
A newly designed Master Bathroom reflecting the feeling of Hollywood swank, shines with large scale 12 x 24 tile and glass inserts, reflecting the over 300 individual crystals in the chandelier, Kim will enjoy the elegant make up vanity while dressing for an out-on-the-town evening.
Hollywood lights and sparkling hardware are the feature of this leather covered make-up vanity, We found this small tufted bench for our Hollywood Glam Gal to sit while adding finishing touches to her make up, hair and a spritz of fragrance A smart jewelry case with a front, long mirror, made for a perfect close-by, wall mounted, easily accessible piece.
Photography by Grey Crawford
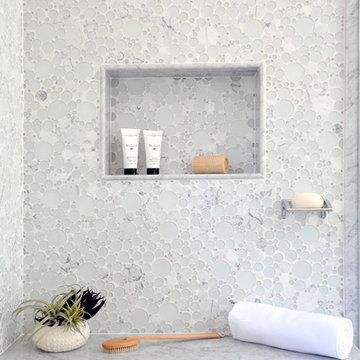
Photo Credit: Betsy Bassett
Ejemplo de cuarto de baño principal actual grande con puertas de armario azules, bañera exenta, sanitario de una pieza, baldosas y/o azulejos blancos, baldosas y/o azulejos de vidrio, lavabo integrado, encimera de vidrio, suelo beige, ducha con puerta con bisagras, encimeras azules, armarios con paneles lisos, ducha empotrada, paredes grises y suelo de baldosas de porcelana
Ejemplo de cuarto de baño principal actual grande con puertas de armario azules, bañera exenta, sanitario de una pieza, baldosas y/o azulejos blancos, baldosas y/o azulejos de vidrio, lavabo integrado, encimera de vidrio, suelo beige, ducha con puerta con bisagras, encimeras azules, armarios con paneles lisos, ducha empotrada, paredes grises y suelo de baldosas de porcelana
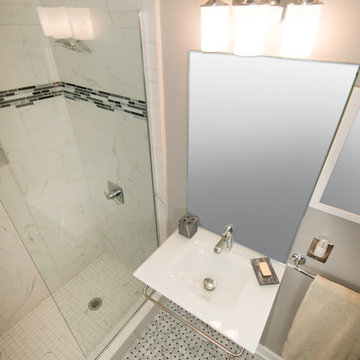
One of the focal points of this gorgeous bathroom is the sink. It is a wall-mounted glass console top from Signature Hardware and includes a towel bar. On the sink is mounted a single handle Delta Ashlyn faucet with a chrome finish. Above the sink is a plain-edged mirror and a 3-light vanity light.
The shower has a 12" x12" faux marble tile from floor to ceiling and in an offset pattern with a 4" glass mosaic feature strip and a recessed niche with shelf for storage. Shower floor matches the shower wall tile and is 2" x 2". Delta 1700 series faucet in chrome. The shower has a heavy frameless half wall panel.
Bathroom floor is a true Carrara marble basket weave floor tile with wood primed baseboard.
Toilet is Mansfield comfort-height elongated in white with 2 custom made glass shelves above.
www.melissamannphotography.com
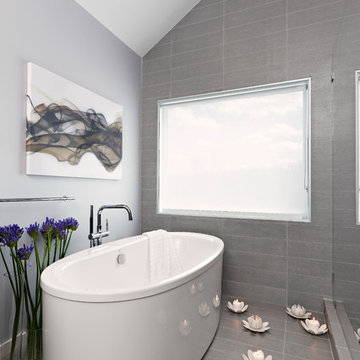
This design emphasizes the vertical stature and soaring lines of the space by cladding the most dramatically shaped walls with accent materials. Large-format porcelain tiles with a metallic finish run fifteen feet high, emphasizing the vaulting of the shower area, and drawing the eye up. Shimmering glass mosaic tile accents the vaulted wall opposite, balancing the height of the shower with an effective counterpoint. A large, unobstructed window placed in the bathing area brings soft natural light flooding into the space.
In the bathing area, boundaries between the tub and the shower areas are minimized by wrapping the floor tile up the common wall they share, separated only by lead-free, ultra-clear glass. The effect is an airy looking, contemporary space with plenty of breathing room.
Dave Bryce Photography
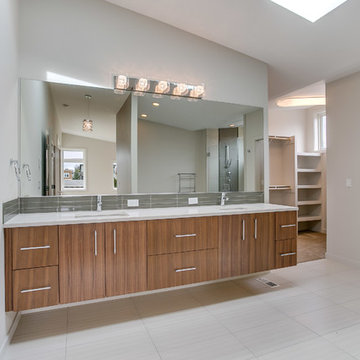
After completing The Victoria Crest Residence we used this plan model for more homes after, because of it's success in the floorpan and overall design. The home offers expansive decks along the back of the house as well as a rooftop deck. Our flat panel walnut cabinets plays in with our clean line scheme. The creative process for our window layout is given much care along with interior lighting selection. We cannot stress how important lighting is to our company. Our wrought iron and wood floating staircase system is designed in house with much care. This open floorpan provides space for entertaining on both the main and upstair levels. This home has a large master suite with a walk in closet and free standing tub.
Photography: Layne Freedle
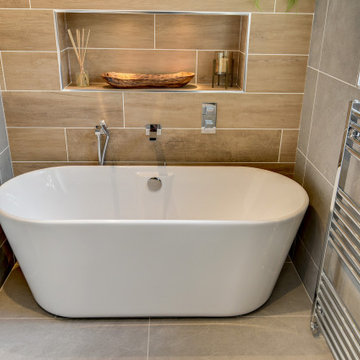
Grey Bathroom in Storrington, West Sussex
Contemporary grey furniture and tiling combine with natural wood accents for this sizeable en-suite in Storrington.
The Brief
This Storrington client had a plan to remove a dividing wall between a family bathroom and an existing en-suite to make a sizeable and luxurious new en-suite.
The design idea for the resulting en-suite space was to include a walk-in shower and separate bathing area, with a layout to make the most of natural light. A modern grey theme was preferred with a softening accent colour.
Design Elements
Removing the dividing wall created a long space with plenty of layout options.
After contemplating multiple designs, it was decided the bathing and showering areas should be at opposite ends of the room to create separation within the space.
To create the modern, high-impact theme required, large format grey tiles have been utilised in harmony with a wood-effect accent tile, which feature at opposite ends of the en-suite.
The furniture has been chosen to compliment the modern theme, with a curved Pelipal Cassca unit opted for in a Steel Grey Metallic finish. A matching three-door mirrored unit has provides extra storage for this client, plus it is also equipped with useful LED downlighting.
Special Inclusions
Plenty of additional storage has been made available through the use of built-in niches. These are useful for showering and bathing essentials, as well as a nice place to store decorative items. These niches have been equipped with small downlights to create an alluring ambience.
A spacious walk-in shower has been opted for, which is equipped with a chrome enclosure from British supplier Crosswater. The enclosure combines well with chrome brassware has been used elsewhere in the room from suppliers Saneux and Vado.
Project Highlight
The bathing area of this en-suite is a soothing focal point of this renovation.
It has been placed centrally to the feature wall, in which a built-in niche has been included with discrete downlights. Green accents, natural decorative items, and chrome brassware combines really well at this end of the room.
The End Result
The end result is a completely transformed en-suite bathroom, unrecognisable from the two separate rooms that existed here before. A modern theme is consistent throughout the design, which makes use of natural highlights and inventive storage areas.
Discover how our expert designers can transform your own bathroom with a free design appointment and quotation. Arrange a free appointment in showroom or online.
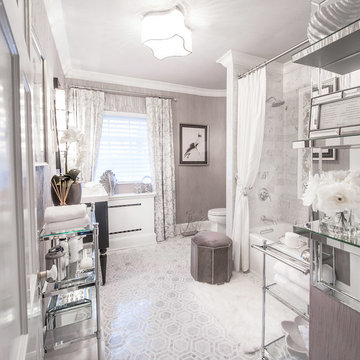
Diseño de cuarto de baño principal clásico renovado de tamaño medio con bañera esquinera, combinación de ducha y bañera, sanitario de una pieza, paredes grises, armarios con paneles lisos, puertas de armario blancas, baldosas y/o azulejos grises, baldosas y/o azulejos blancos, baldosas y/o azulejos de mármol, suelo gris, ducha con cortina, suelo de mármol, lavabo integrado, encimera de vidrio y encimeras blancas
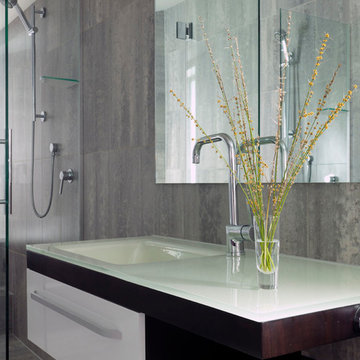
Debbie Cutfield of Photospace Art
Diseño de cuarto de baño principal contemporáneo grande con bañera encastrada, ducha doble, sanitario de una pieza, baldosas y/o azulejos grises, paredes grises, suelo de baldosas de porcelana, lavabo bajoencimera, encimera de vidrio, suelo gris y ducha abierta
Diseño de cuarto de baño principal contemporáneo grande con bañera encastrada, ducha doble, sanitario de una pieza, baldosas y/o azulejos grises, paredes grises, suelo de baldosas de porcelana, lavabo bajoencimera, encimera de vidrio, suelo gris y ducha abierta
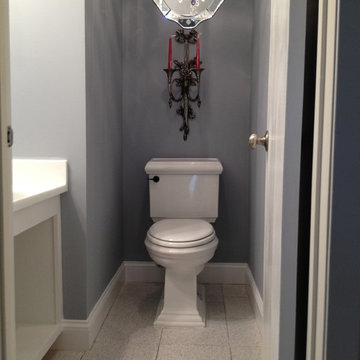
Imagen de aseo actual pequeño con armarios abiertos, puertas de armario blancas, sanitario de dos piezas, baldosas y/o azulejos grises, baldosas y/o azulejos de cemento, paredes grises, lavabo sobreencimera y encimera de vidrio
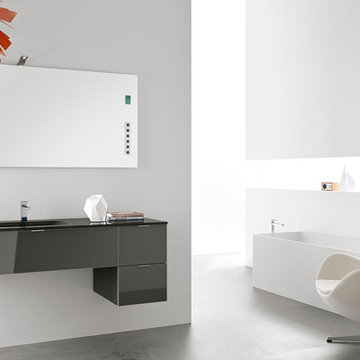
An eye catching collection astonishing for the wise combination of pure lines and glass lightness. Geometry and shapes full of light dress the bathroom without any tinsel for combinations matching with any kind of space. 43 colours available for a result which never goes unobserved.
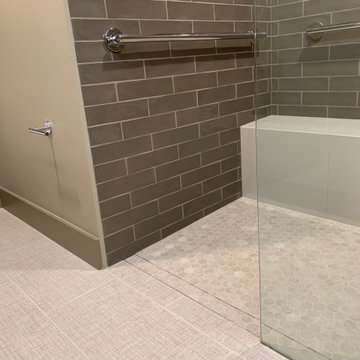
The linear drain from Shower Grate Shop, at entry to shower eliminates the need for a curb.
Imagen de cuarto de baño principal actual de tamaño medio con armarios abiertos, puertas de armario grises, ducha a ras de suelo, sanitario de pared, paredes grises, suelo de baldosas de porcelana, lavabo integrado, encimera de vidrio, suelo beige, ducha abierta y encimeras verdes
Imagen de cuarto de baño principal actual de tamaño medio con armarios abiertos, puertas de armario grises, ducha a ras de suelo, sanitario de pared, paredes grises, suelo de baldosas de porcelana, lavabo integrado, encimera de vidrio, suelo beige, ducha abierta y encimeras verdes
904 fotos de baños con paredes grises y encimera de vidrio
10

