2.446 fotos de baños con paredes beige y suelo vinílico
Filtrar por
Presupuesto
Ordenar por:Popular hoy
141 - 160 de 2446 fotos
Artículo 1 de 3

shiplap, brick tile
Diseño de cuarto de baño actual de tamaño medio con armarios tipo mueble, puertas de armario de madera en tonos medios, ducha empotrada, sanitario de una pieza, paredes beige, suelo vinílico, aseo y ducha, lavabo sobreencimera, encimera de cuarzo compacto, suelo marrón, ducha con puerta corredera y encimeras blancas
Diseño de cuarto de baño actual de tamaño medio con armarios tipo mueble, puertas de armario de madera en tonos medios, ducha empotrada, sanitario de una pieza, paredes beige, suelo vinílico, aseo y ducha, lavabo sobreencimera, encimera de cuarzo compacto, suelo marrón, ducha con puerta corredera y encimeras blancas

This bathroom is shared by a family of four, and can be close quarters in the mornings with a cramped shower and single vanity. However, without having anywhere to expand into, the bathroom size could not be changed. Our solution was to keep it bright and clean. By removing the tub and having a clear shower door, you give the illusion of more open space. The previous tub/shower area was cut down a few inches in order to put a 48" vanity in, which allowed us to add a trough sink and double faucets. Though the overall size only changed a few inches, they are now able to have two people utilize the sink area at the same time. White subway tile with gray grout, hexagon shower floor and accents, wood look vinyl flooring, and a white vanity kept this bathroom classic and bright.
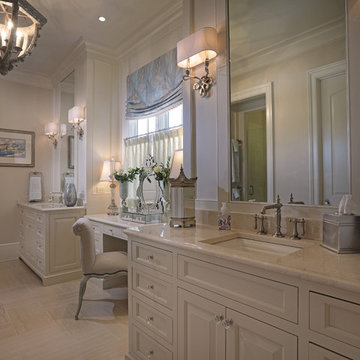
Modelo de cuarto de baño principal tradicional grande con armarios con paneles con relieve, puertas de armario blancas, sanitario de una pieza, baldosas y/o azulejos beige, paredes beige, suelo vinílico, lavabo bajoencimera y encimera de cuarzo compacto
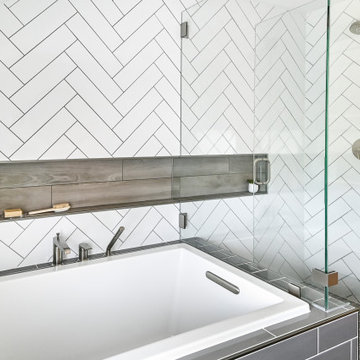
The clients contacted us after purchasing their first home. The house had one full bath and it felt tight and cramped with a soffit and two awkward closets. They wanted to create a functional, yet luxurious, contemporary spa-like space. We redesigned the bathroom to include both a bathtub and walk-in shower, with a modern shower ledge and herringbone tiled walls. The space evokes a feeling of calm and relaxation, with white, gray and green accents. The integrated mirror, oversized backsplash, and green vanity complement the minimalistic design so effortlessly.
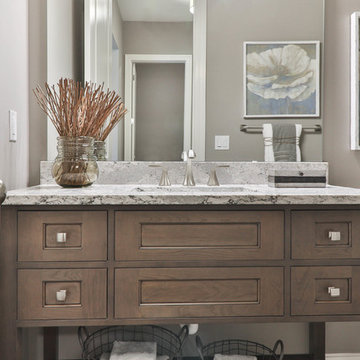
Foto de cuarto de baño clásico renovado de tamaño medio con armarios estilo shaker, puertas de armario de madera en tonos medios, bañera empotrada, combinación de ducha y bañera, sanitario de dos piezas, baldosas y/o azulejos blancos, baldosas y/o azulejos de porcelana, paredes beige, suelo vinílico, aseo y ducha, lavabo bajoencimera, encimera de granito, suelo gris y ducha con cortina
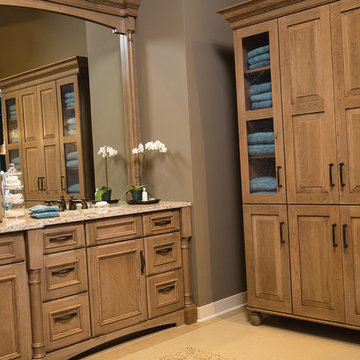
The bath has evolved from its purist utilitarian roots to a more intimate and reflective sanctuary in which to relax and reconnect. A refreshing spa-like environment offers a brisk welcome at the dawning of a new day or a soothing interlude as your day concludes.
Our busy and hectic lifestyles leave us yearning for a private place where we can truly relax and indulge. With amenities that pamper the senses and design elements inspired by luxury spas, bathroom environments are being transformed from the mundane and utilitarian to the extravagant and luxurious. DIP into the images, SOAK in the ideas, IMMERSE yourself in inspiration, and LAVISH your private retreat with bath furniture from Dura Supreme.
This bathroom features a floor to ceiling linen cabinet for storing lots of bathroom supplies, towels and even space for storing your spare master bedroom bedding. The decorative turned posts, the beautifully detailed St. Augustine Panel door style, the fashionable bun feel and decorative hardware all tie this cozy traditional styled bathroom design together. The Cashew stained finish on Cherry wood is a warm and welcoming cabinet finish choice that will remain a classic for years to come.
Request a FREE Dura Supreme Brochure Packet:
http://www.durasupreme.com/request-brochure
Find a Dura Supreme Showroom near you today:
http://www.durasupreme.com/dealer-locator
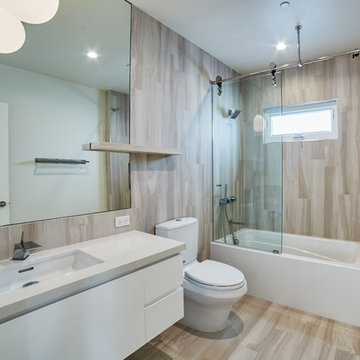
Modelo de cuarto de baño principal actual de tamaño medio con armarios con paneles lisos, puertas de armario blancas, bañera empotrada, combinación de ducha y bañera, sanitario de una pieza, paredes beige, suelo vinílico, lavabo tipo consola y encimera de cuarcita
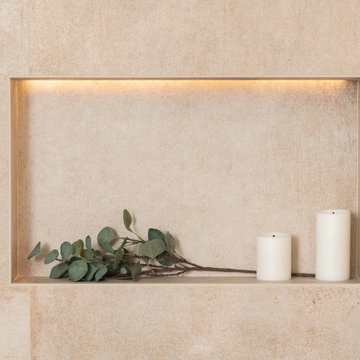
30-custome-niche-in-shower-and-above-bathtub-with-LED-strip-lighting
Foto de cuarto de baño principal, doble y flotante minimalista con armarios con paneles lisos, puertas de armario de madera clara, bañera encastrada, ducha esquinera, bidé, baldosas y/o azulejos beige, baldosas y/o azulejos de porcelana, paredes beige, suelo vinílico, lavabo integrado, encimera de cuarcita, suelo marrón, ducha con puerta con bisagras, encimeras blancas y banco de ducha
Foto de cuarto de baño principal, doble y flotante minimalista con armarios con paneles lisos, puertas de armario de madera clara, bañera encastrada, ducha esquinera, bidé, baldosas y/o azulejos beige, baldosas y/o azulejos de porcelana, paredes beige, suelo vinílico, lavabo integrado, encimera de cuarcita, suelo marrón, ducha con puerta con bisagras, encimeras blancas y banco de ducha
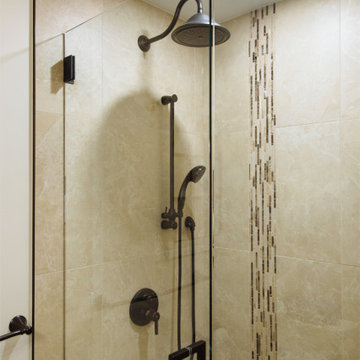
A simple bathroom but with lots of character. Clients wishes were to have as much storage built into this small space as possible. A Tuscany feel was also required due to this couples extentive travel life.
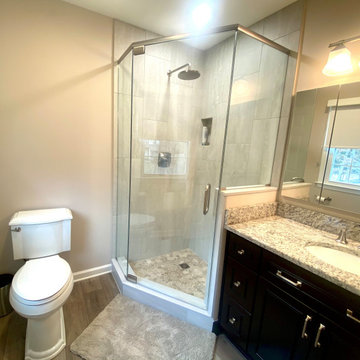
Although this master bath may not offer all the spacing one may hope for, we truly utilized as many extra inches as we could to get this homeowner the most storage from their vanity as well as space in their shower. With a beautiful dark wood cabinet, natural granite countertops, stunning porcelain tile, as well as durable vinyl flooring, this master bathroom holds elegance as well as function.
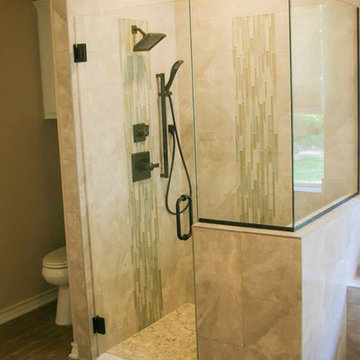
Imagen de cuarto de baño principal tradicional de tamaño medio con armarios con paneles con relieve, puertas de armario blancas, bañera encastrada, sanitario de dos piezas, baldosas y/o azulejos beige, baldosas y/o azulejos de porcelana, paredes beige, suelo vinílico, lavabo bajoencimera, encimera de cuarzo compacto, suelo marrón, ducha con puerta con bisagras, encimeras beige y ducha a ras de suelo
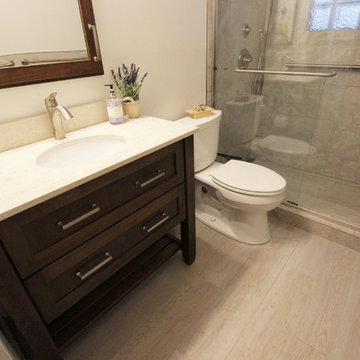
In this bathroom, a Medallion Cherry – Solare Potter’s Mill Silhouette vanity in French Roast finish with brushed nickel hardware was installed with a matching medicine cabinet. On the countertop is Zodiaq Quartz Venetian Crème Color in polish finish with as eased edge 4” backsplash and attached oval sink. A Moen Eva faucet in brushed nickel with matching towel bars, paper holder, hand held shower and grab bars were installed with a Cardinal semi-frameless clear shower door. On the shower walls is American Olean 12”x24” Crema mosaic tile. And on the floor is Daltile Gaineswood 6”x24” flooring. A 38” x 33” glass block window was installed in the shower.

This bathroom is shared by a family of four, and can be close quarters in the mornings with a cramped shower and single vanity. However, without having anywhere to expand into, the bathroom size could not be changed. Our solution was to keep it bright and clean. By removing the tub and having a clear shower door, you give the illusion of more open space. The previous tub/shower area was cut down a few inches in order to put a 48" vanity in, which allowed us to add a trough sink and double faucets. Though the overall size only changed a few inches, they are now able to have two people utilize the sink area at the same time. White subway tile with gray grout, hexagon shower floor and accents, wood look vinyl flooring, and a white vanity kept this bathroom classic and bright.
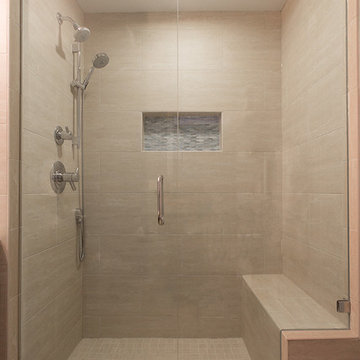
Imagen de cuarto de baño contemporáneo de tamaño medio con lavabo bajoencimera, armarios con paneles lisos, puertas de armario de madera oscura, encimera de cuarzo compacto, baldosas y/o azulejos beige, baldosas y/o azulejos grises, paredes beige, ducha empotrada, sanitario de dos piezas, baldosas y/o azulejos en mosaico, suelo vinílico y aseo y ducha
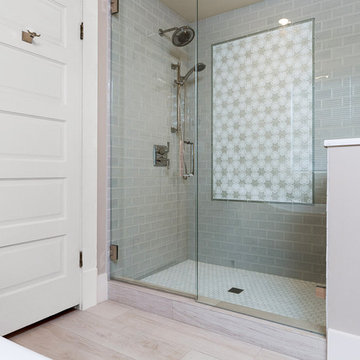
An elegant Craftsman bathroom remodel with free-standing deep soak tub, double custom vanity with stone top, sconce lighting, tile shower stall with stone trim, recessed shampoo niche, and custom glass, and tile floor.
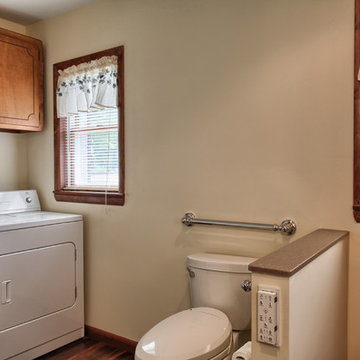
This comfort-height toilet features a remote-control bidet to accommodate the needs of the homeowner, who is living with ALS.
Imagen de cuarto de baño clásico renovado grande con lavabo integrado, encimera de acrílico, ducha a ras de suelo, bidé, baldosas y/o azulejos marrones, paredes beige y suelo vinílico
Imagen de cuarto de baño clásico renovado grande con lavabo integrado, encimera de acrílico, ducha a ras de suelo, bidé, baldosas y/o azulejos marrones, paredes beige y suelo vinílico
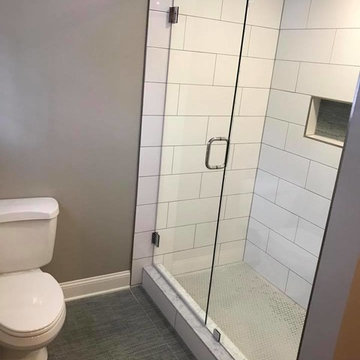
Modelo de cuarto de baño de estilo de casa de campo de tamaño medio con armarios con paneles con relieve, puertas de armario blancas, ducha empotrada, baldosas y/o azulejos blancos, baldosas y/o azulejos de porcelana, aseo y ducha, lavabo bajoencimera, encimera de cuarcita, paredes beige, suelo vinílico, suelo gris y ducha con puerta con bisagras
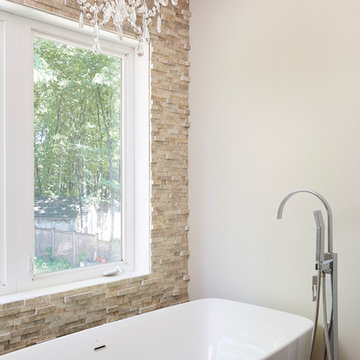
Diseño de cuarto de baño principal clásico grande con armarios estilo shaker, puertas de armario blancas, bañera exenta, ducha esquinera, sanitario de una pieza, paredes beige, suelo vinílico y lavabo bajoencimera
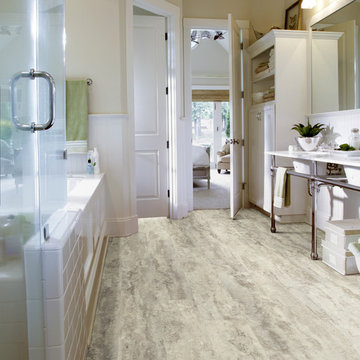
Ejemplo de cuarto de baño principal de estilo de casa de campo grande con armarios abiertos, puertas de armario blancas, bañera encastrada sin remate, ducha esquinera, baldosas y/o azulejos blancos, baldosas y/o azulejos de cemento, paredes beige, suelo vinílico, lavabo integrado y encimera de mármol

Bespoke shower wall tile design, made from off cuts of the larger wall tiles.
And some Stylish shower shelf additions. Refillable bottles.
Ejemplo de cuarto de baño principal, único y flotante contemporáneo pequeño con armarios con paneles lisos, puertas de armario marrones, ducha abierta, sanitario de una pieza, baldosas y/o azulejos beige, baldosas y/o azulejos de cerámica, paredes beige, suelo vinílico, lavabo sobreencimera, encimera de madera, suelo beige y ducha con puerta con bisagras
Ejemplo de cuarto de baño principal, único y flotante contemporáneo pequeño con armarios con paneles lisos, puertas de armario marrones, ducha abierta, sanitario de una pieza, baldosas y/o azulejos beige, baldosas y/o azulejos de cerámica, paredes beige, suelo vinílico, lavabo sobreencimera, encimera de madera, suelo beige y ducha con puerta con bisagras
2.446 fotos de baños con paredes beige y suelo vinílico
8

