2.430 fotos de baños con paredes beige y suelo vinílico
Filtrar por
Presupuesto
Ordenar por:Popular hoy
1 - 20 de 2430 fotos
Artículo 1 de 3

Half height tiled shelf, enabling the toilet, sink and taps to be wall mounted
Diseño de cuarto de baño infantil, único y flotante contemporáneo de tamaño medio con puertas de armario grises, bañera exenta, ducha abierta, baldosas y/o azulejos verdes, baldosas y/o azulejos de porcelana, paredes beige, suelo vinílico, lavabo suspendido, encimera de acrílico, suelo marrón, ducha abierta, encimeras grises y vigas vistas
Diseño de cuarto de baño infantil, único y flotante contemporáneo de tamaño medio con puertas de armario grises, bañera exenta, ducha abierta, baldosas y/o azulejos verdes, baldosas y/o azulejos de porcelana, paredes beige, suelo vinílico, lavabo suspendido, encimera de acrílico, suelo marrón, ducha abierta, encimeras grises y vigas vistas

Large primary bathroom with multi-level, double under-mounts sinks and make-up vanity, topped white quartz countertops. Double mirrors, wall sconces adorn the calming beige walls.
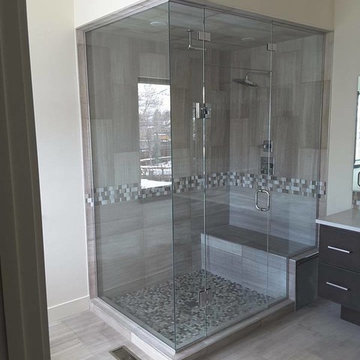
A beautiful custom look for this master bath.
Imagen de cuarto de baño principal clásico de tamaño medio con armarios con paneles lisos, puertas de armario marrones, ducha esquinera, baldosas y/o azulejos beige, baldosas y/o azulejos de porcelana, paredes beige, suelo vinílico, suelo beige y ducha con puerta con bisagras
Imagen de cuarto de baño principal clásico de tamaño medio con armarios con paneles lisos, puertas de armario marrones, ducha esquinera, baldosas y/o azulejos beige, baldosas y/o azulejos de porcelana, paredes beige, suelo vinílico, suelo beige y ducha con puerta con bisagras
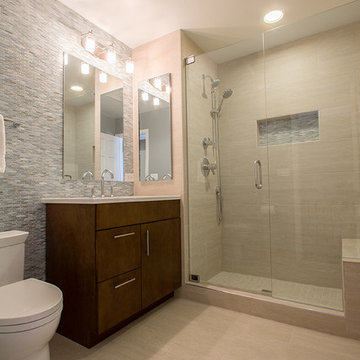
Diseño de cuarto de baño actual de tamaño medio con lavabo bajoencimera, armarios con paneles lisos, puertas de armario de madera oscura, encimera de cuarzo compacto, baldosas y/o azulejos beige, baldosas y/o azulejos grises, paredes beige, ducha empotrada, sanitario de dos piezas, baldosas y/o azulejos en mosaico, suelo vinílico y aseo y ducha

Ejemplo de cuarto de baño principal, doble y a medida tradicional renovado de tamaño medio con armarios estilo shaker, puertas de armario grises, ducha a ras de suelo, baldosas y/o azulejos beige, baldosas y/o azulejos de porcelana, paredes beige, suelo vinílico, lavabo bajoencimera, ducha abierta, encimeras blancas y hornacina

Once their basement remodel was finished they decided that wasn't stressful enough... they needed to tackle every square inch on the main floor. I joke, but this is not for the faint of heart. Being without a kitchen is a major inconvenience, especially with children.
The transformation is a completely different house. The new floors lighten and the kitchen layout is so much more function and spacious. The addition in built-ins with a coffee bar in the kitchen makes the space seem very high end.
The removal of the closet in the back entry and conversion into a built-in locker unit is one of our favorite and most widely done spaces, and for good reason.
The cute little powder is completely updated and is perfect for guests and the daily use of homeowners.
The homeowners did some work themselves, some with their subcontractors, and the rest with our general contractor, Tschida Construction.

This bathroom started out with builder grade materials: laminate flooring, fiberglass shower enclosure and tub, and a wall going all the way to the ceiling, causing the shower to look more like the bat cave than a place where you would want to wash off the worries of the world.
The first plan of attack was to knock the full wall down to a halfway w/ glass, allowing more natural light to come into the shower area. The next big change was removing the tub and replacing it with more storage cabinetry to keep the bathroom free of clutter. The space was then finished off with shaker style cabinetry, beautiful Italian tile in the shower, and incredible Cambria countertops with an elegant round over edge to finish things off.
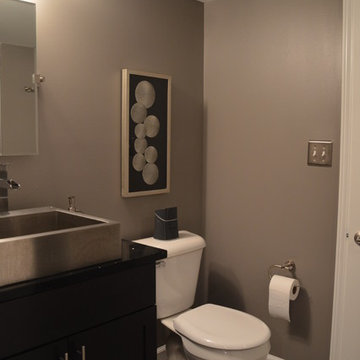
Finished Basements Plus
Ejemplo de cuarto de baño minimalista pequeño con armarios con paneles lisos, puertas de armario negras, sanitario de dos piezas, paredes beige, suelo vinílico, aseo y ducha, lavabo sobreencimera y suelo marrón
Ejemplo de cuarto de baño minimalista pequeño con armarios con paneles lisos, puertas de armario negras, sanitario de dos piezas, paredes beige, suelo vinílico, aseo y ducha, lavabo sobreencimera y suelo marrón

In this whole house remodel all the bathrooms were refreshed. The guest and kids bath both received a new tub, tile surround and shower doors. The vanities were upgraded for more storage. Taj Mahal Quartzite was used for the counter tops. The guest bath has an interesting shaded tile with a Moroccan lamp inspired accent tile. This created a sophisticated guest bathroom. The kids bath has clean white x-large subway tiles with a fun penny tile stripe.
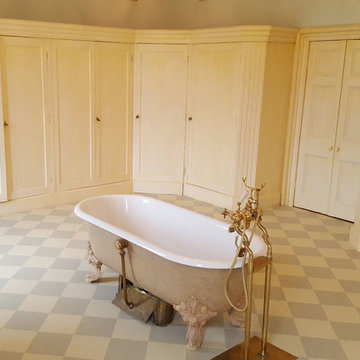
Foto de cuarto de baño infantil clásico grande con armarios estilo shaker, bañera con patas, sanitario de una pieza, baldosas y/o azulejos beige, paredes beige y suelo vinílico

Modelo de cuarto de baño único y a medida campestre pequeño con armarios estilo shaker, puertas de armario grises, bañera empotrada, combinación de ducha y bañera, sanitario de dos piezas, paredes beige, lavabo integrado, encimera de acrílico, ducha con cortina, encimeras blancas, suelo vinílico y suelo marrón
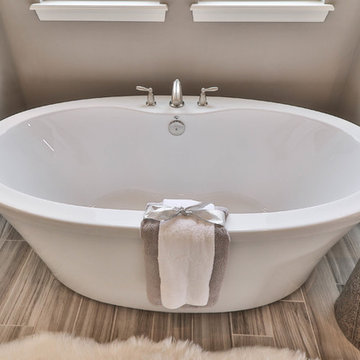
Ejemplo de cuarto de baño principal tradicional renovado de tamaño medio con armarios estilo shaker, puertas de armario de madera en tonos medios, bañera exenta, ducha empotrada, sanitario de dos piezas, baldosas y/o azulejos blancos, baldosas y/o azulejos de porcelana, paredes beige, suelo vinílico, lavabo bajoencimera, encimera de granito, suelo gris y ducha con puerta con bisagras

Large Owner’s bathroom and closet renovation in West Chester PA. These clients wanted to redesign the bathroom with 2 closets into a new bathroom space with one large closet. We relocated the toilet to accommodate for a hallway to the bath leading past the newly enlarged closet. Everything about the new bath turned out great; from the frosted glass toilet room pocket door to the nickel gap wall treatment at the vanity. The tiled shower is spacious with bench seat, shampoo niche, rain head, and frameless glass. The custom finished double barn doors to the closet look awesome. The floors were done in Luxury Vinyl and look great along with being durable and waterproof. New trims, lighting, and a fresh paint job finish the look.

This 2-story home boasts an attractive exterior with welcoming front porch complete with decorative posts. The 2-car garage opens to a mudroom entry with built-in lockers. The open floor plan includes 9’ceilings on the first floor and a convenient flex space room to the front of the home. Hardwood flooring in the foyer extends to the powder room, mudroom, kitchen, and breakfast area. The kitchen is well-appointed with cabinetry featuring decorative crown molding, Cambria countertops with tile backsplash, a pantry, and stainless steel appliances. The kitchen opens to the breakfast area and family room with gas fireplace featuring stone surround and stylish shiplap detail above the mantle. The 2nd floor includes 4 bedrooms, 2 full bathrooms, and a laundry room. The spacious owner’s suite features an expansive closet and a private bathroom with tile shower and double bowl vanity.
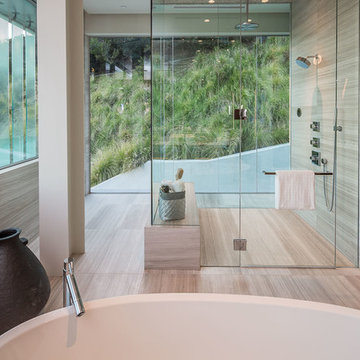
Mark Singer
Foto de cuarto de baño principal moderno grande sin sin inodoro con armarios con paneles lisos, puertas de armario de madera oscura, bañera exenta, paredes beige, suelo vinílico, lavabo sobreencimera y encimera de cuarzo compacto
Foto de cuarto de baño principal moderno grande sin sin inodoro con armarios con paneles lisos, puertas de armario de madera oscura, bañera exenta, paredes beige, suelo vinílico, lavabo sobreencimera y encimera de cuarzo compacto
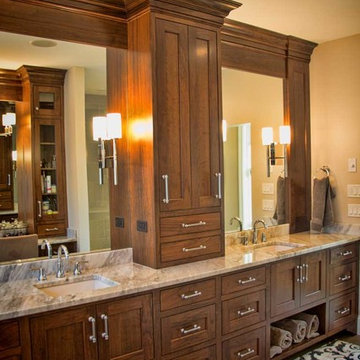
Ejemplo de cuarto de baño principal rural grande con armarios estilo shaker, puertas de armario de madera oscura, bañera exenta, ducha empotrada, paredes beige, suelo vinílico, lavabo bajoencimera y encimera de mármol
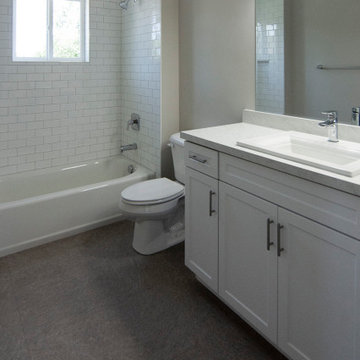
Diseño de cuarto de baño principal, único, a medida y blanco tradicional con baldosas y/o azulejos blancos, encimeras blancas, armarios con paneles empotrados, puertas de armario blancas, bañera empotrada, combinación de ducha y bañera, baldosas y/o azulejos de cemento, paredes beige, suelo vinílico, lavabo encastrado, suelo negro y ducha con cortina
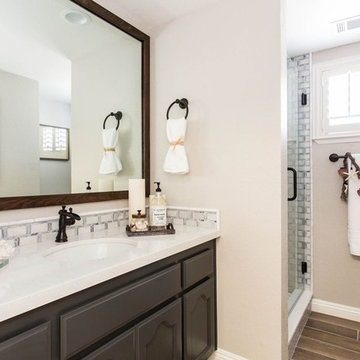
Imagen de cuarto de baño principal marinero de tamaño medio con armarios con paneles empotrados, puertas de armario de madera en tonos medios, ducha esquinera, sanitario de una pieza, baldosas y/o azulejos azules, baldosas y/o azulejos blancos, baldosas y/o azulejos de cemento, paredes beige, suelo vinílico, lavabo bajoencimera, encimera de cuarzo compacto, suelo marrón, ducha con puerta con bisagras y encimeras blancas
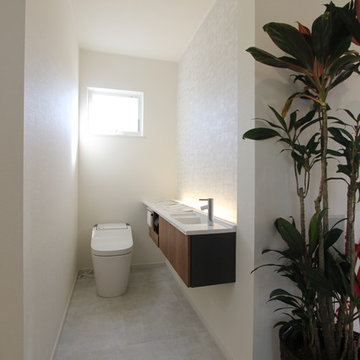
ナイスホームハウジングショールーム
Imagen de aseo asiático de tamaño medio con sanitario de una pieza, paredes beige, suelo vinílico, lavabo de seno grande, suelo gris y encimeras blancas
Imagen de aseo asiático de tamaño medio con sanitario de una pieza, paredes beige, suelo vinílico, lavabo de seno grande, suelo gris y encimeras blancas
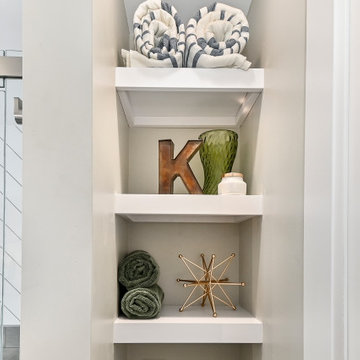
The clients contacted us after purchasing their first home. The house had one full bath and it felt tight and cramped with a soffit and two awkward closets. They wanted to create a functional, yet luxurious, contemporary spa-like space. We redesigned the bathroom to include both a bathtub and walk-in shower, with a modern shower ledge and herringbone tiled walls. The space evokes a feeling of calm and relaxation, with white, gray and green accents. The integrated mirror, oversized backsplash, and green vanity complement the minimalistic design so effortlessly.
2.430 fotos de baños con paredes beige y suelo vinílico
1

