7.817 fotos de baños con machihembrado y boiserie
Filtrar por
Presupuesto
Ordenar por:Popular hoy
61 - 80 de 7817 fotos
Artículo 1 de 3
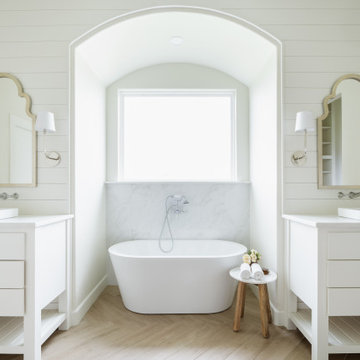
Diseño de cuarto de baño doble y de pie tradicional renovado con armarios con paneles lisos, puertas de armario blancas, bañera exenta, paredes blancas, suelo de madera clara, lavabo encastrado, suelo beige, encimeras blancas y machihembrado

What was once a dark, unwelcoming alcove is now a bright, luxurious haven. The over-sized soaker fills this extra large space and is complimented with 3 x 12 subway tiles. The contrasting grout color speaks to the black fixtures and accents throughout the room. We love the custom-sized niches that perfectly hold the client's "jellies and jams."

Spacecrafting Photography
Ejemplo de cuarto de baño único marinero con armarios abiertos, puertas de armario de madera oscura, paredes multicolor, lavabo encastrado, encimera de madera, suelo multicolor, espejo con luz, suelo de baldosas de cerámica y machihembrado
Ejemplo de cuarto de baño único marinero con armarios abiertos, puertas de armario de madera oscura, paredes multicolor, lavabo encastrado, encimera de madera, suelo multicolor, espejo con luz, suelo de baldosas de cerámica y machihembrado
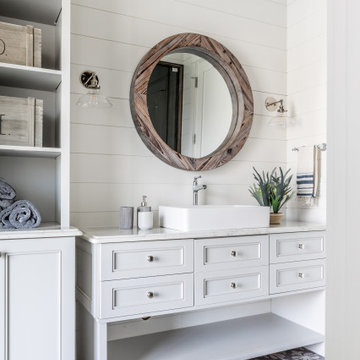
Modelo de cuarto de baño único y de pie costero con armarios con paneles empotrados, puertas de armario blancas, paredes blancas, lavabo sobreencimera, suelo gris, encimeras blancas y machihembrado

When we were asked by our clients to help fully overhaul this grade II listed property. We knew we needed to consider the spaces for modern day living and make it as open and light and airy as possible. There were a few specifics from our client, but on the whole we were left to the design the main brief being modern country with colour and pattern. There were some challenges along the way as the house is octagonal in shape and some rooms, especially the principal ensuite were quite a challenge.
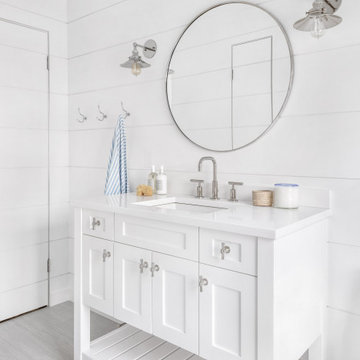
The goal with this project was to create a functional kids’ bathroom for this family of five and the elegant master bath that their parents so deserve. The client was looking for classic, clean style but with unique details. In the kids’ bathroom, we did floor to ceiling shiplap on the walls and doors. We picked a textured porcelain for the floor tile to reduce slips! The master has herringbone Dolomite marble in two scales on the floor and shower floor, and we used the same Dolomite marble for the floor to ceiling feature wall. Both bathrooms feature custom vanities and modern polished chrome plumbing fixtures. The overall look is coastal, fresh and sophisticated.

Diseño de cuarto de baño infantil, único y de pie tradicional renovado pequeño con armarios estilo shaker, puertas de armario azules, ducha a ras de suelo, sanitario de una pieza, baldosas y/o azulejos blancos, baldosas y/o azulejos de cemento, paredes blancas, suelo de mármol, lavabo bajoencimera, encimera de mármol, suelo negro, ducha con puerta con bisagras, encimeras blancas, banco de ducha y boiserie

Lee & James wanted to update to their primary bathroom and ensuite closet. It was a small space that had a few pain points. The closet footprint was minimal and didn’t allow for sufficient organization of their wardrobe, a daily struggle for the couple. In addition, their ensuite bathroom had a shower that was petite, and the door from the bedroom was glass paned so it didn’t provide privacy. Also, the room had no bathtub – something they had desired for the ten years they’d lived in the home. The bedroom had an indent that took up much of one wall with a large wardrobe inside. Nice, but it didn’t take the place of a robust closet.
The McAdams team helped the clients create a design that extended the already cantilevered area where the primary bathroom sat to give the room a little more square footage, which allowed us to include all the items the couple desired. The indent and wardrobe in the primary bedroom wall were removed so that the interior of the wall could be incorporated as additional closet space. New sconces were placed on either side of the bed, and a ceiling fan was added overhead for ultimate comfort on warm summer evenings.
The former closet area was repurposed to create the couple’s new and improved (and now much larger) shower. Beautiful Bianco St. Croix tile was installed on the walls and floor of the shower and a frameless glass door highlighting the fabulous Brizo rainshower head and Delta adjustable handheld showerhead all combine to provide the ultimate showering experience. A gorgeous walnut vanity with a Calacutta Gold Honed Marble slab top (that coordinates with the kitchen) replaced the old cabinet. A matte black Pottery Barn Vintage Pill Shaped Mirror was placed above the undermount sink, while a striking LED pendant serves as the main light source. The newly added square footage allows for a Victoria and Albert stand-alone soaking tub with an adjacent towel warmer, all of which almost makes you forget you’re in a home and not a high-end spa. Finally, just past the new Toto toilet with bidet, the couple got their new, large walk-in closet with customized storage solutions for their individual needs. The transformation absolutely helped Lee and James love their home again!
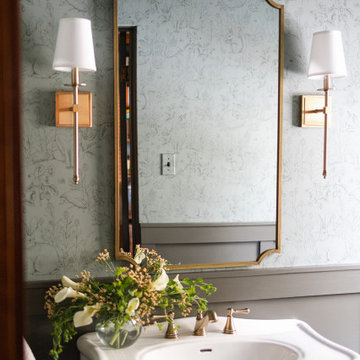
Photography: Marit Williams Photography
Foto de aseo de pie tradicional pequeño con paredes verdes, suelo de baldosas de cerámica, lavabo tipo consola, suelo multicolor y boiserie
Foto de aseo de pie tradicional pequeño con paredes verdes, suelo de baldosas de cerámica, lavabo tipo consola, suelo multicolor y boiserie
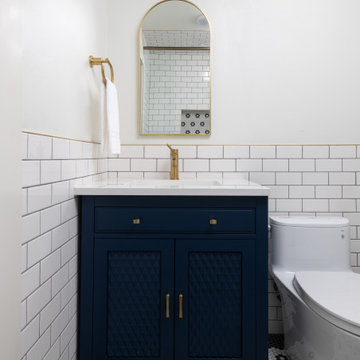
Diseño de aseo de pie bohemio pequeño con armarios tipo mueble, puertas de armario azules, sanitario de una pieza, baldosas y/o azulejos blancos, baldosas y/o azulejos de cerámica, paredes blancas, suelo con mosaicos de baldosas, lavabo bajoencimera, encimera de cuarzo compacto, suelo multicolor, encimeras blancas y boiserie

Modelo de aseo tradicional renovado pequeño con sanitario de dos piezas, paredes beige, suelo con mosaicos de baldosas, lavabo suspendido, suelo multicolor y boiserie

Wet Room, Modern Wet Room, Small Wet Room Renovation, First Floor Wet Room, Second Story Wet Room Bathroom, Open Shower With Bath In Open Area, Real Timber Vanity, West Leederville Bathrooms
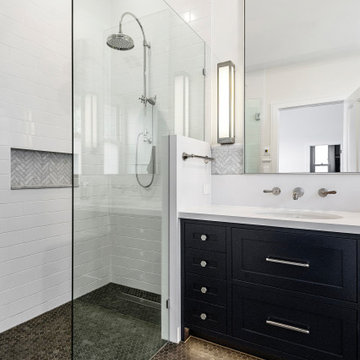
The master ensuite mirror the finishes of the lower level with stunning herringbone marble tiles and large stone surround to the bath. subway tiles laid brick pattern frame the window and a hidden laundry chute in the joinery adds to the ease of use for this beautiful space.

Two bathroom renovation in the heart of the historic Roland Park area in Maryland. A complete refresh for the kid's bathroom with basketweave marble floors and traditional subway tile walls and wainscoting.
Working in small spaces, the primary was extended to create a large shower with new Carrara polished marble walls and floors. Custom picture frame wainscoting to bring elegance to the space as a nod to its traditional design. Chrome finishes throughout both bathrooms for a clean, timeless look.

Foto de cuarto de baño principal, doble y a medida de estilo de casa de campo grande con armarios estilo shaker, bañera exenta, baldosas y/o azulejos negros, baldosas y/o azulejos de porcelana, encimera de cuarzo compacto, encimeras blancas, puertas de armario de madera en tonos medios, paredes blancas, lavabo bajoencimera, suelo negro y machihembrado

Imagen de cuarto de baño principal, doble y a medida tradicional renovado de tamaño medio con armarios con paneles empotrados, puertas de armario blancas, bañera exenta, ducha esquinera, sanitario de una pieza, baldosas y/o azulejos grises, baldosas y/o azulejos de mármol, paredes grises, suelo de mármol, lavabo bajoencimera, encimera de mármol, suelo gris, ducha con puerta con bisagras, encimeras grises, hornacina y boiserie
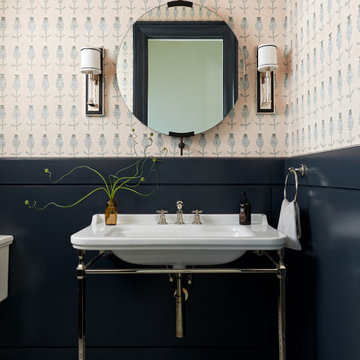
Imagen de aseo clásico renovado con paredes beige, lavabo tipo consola, suelo gris, boiserie y papel pintado

Imagen de cuarto de baño único y a medida campestre de tamaño medio con armarios estilo shaker, puertas de armario verdes, ducha a ras de suelo, baldosas y/o azulejos blancas y negros, baldosas y/o azulejos de cerámica, paredes negras, suelo de baldosas de cerámica, lavabo bajoencimera, encimera de cuarzo compacto, suelo gris, ducha con puerta con bisagras, encimeras blancas y machihembrado

A tiny bathroom packs a powerful style punch with its mix of wainscoting, chair rail, standing custom shower, tiny floating vanity from Signature Hardware, vessel sink, Art Deco Vintage Medicine Cabinet, and vintage porcelain and glass sconces.

Stage two of this project was to renovate the upstairs bathrooms which consisted of main bathroom, powder room, ensuite and walk in robe. A feature wall of hand made subways laid vertically and navy and grey floors harmonise with the downstairs theme. We have achieved a calming space whilst maintaining functionality and much needed storage space.
7.817 fotos de baños con machihembrado y boiserie
4

