282 fotos de baños con lavabo tipo consola y encimeras beige
Filtrar por
Presupuesto
Ordenar por:Popular hoy
161 - 180 de 282 fotos
Artículo 1 de 3
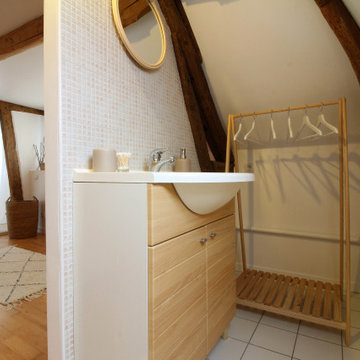
Salle de bain attenante à la chambre parentale
Imagen de cuarto de baño principal y único contemporáneo pequeño con bañera encastrada, baldosas y/o azulejos beige, lavabo tipo consola, encimera de laminado y encimeras beige
Imagen de cuarto de baño principal y único contemporáneo pequeño con bañera encastrada, baldosas y/o azulejos beige, lavabo tipo consola, encimera de laminado y encimeras beige
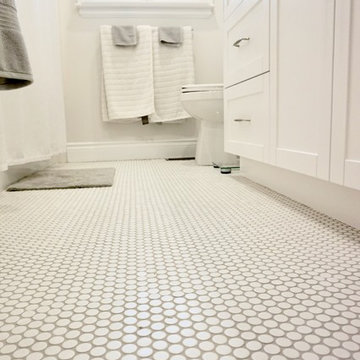
Modelo de cuarto de baño minimalista con puertas de armario blancas, bañera esquinera, ducha empotrada, sanitario de una pieza, baldosas y/o azulejos blancos, paredes beige, suelo de baldosas de cerámica, lavabo tipo consola, encimera de granito, suelo blanco, ducha con cortina y encimeras beige
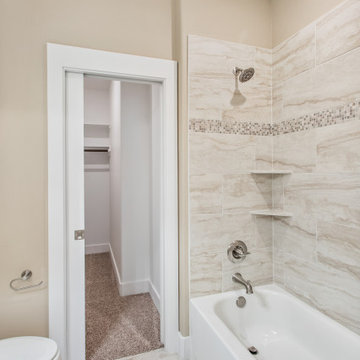
Beautiful bathroom and walk-in closet in the Messina Hof Estates.
Call us today to start your dream home (979) 704-5471
Ejemplo de cuarto de baño único y a medida de estilo americano con puertas de armario blancas, sanitario de una pieza, baldosas y/o azulejos multicolor, baldosas y/o azulejos de porcelana, paredes beige, suelo de baldosas de porcelana, lavabo tipo consola, encimera de cuarzo compacto, suelo multicolor, ducha con puerta con bisagras y encimeras beige
Ejemplo de cuarto de baño único y a medida de estilo americano con puertas de armario blancas, sanitario de una pieza, baldosas y/o azulejos multicolor, baldosas y/o azulejos de porcelana, paredes beige, suelo de baldosas de porcelana, lavabo tipo consola, encimera de cuarzo compacto, suelo multicolor, ducha con puerta con bisagras y encimeras beige
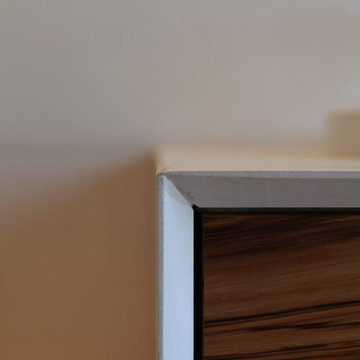
SHOOOTIN
Foto de cuarto de baño principal actual grande con bañera encastrada sin remate, ducha a ras de suelo, baldosas y/o azulejos beige, losas de piedra, suelo de mármol, lavabo tipo consola, suelo beige, ducha abierta, encimeras beige, puertas de armario de madera oscura y encimera de piedra caliza
Foto de cuarto de baño principal actual grande con bañera encastrada sin remate, ducha a ras de suelo, baldosas y/o azulejos beige, losas de piedra, suelo de mármol, lavabo tipo consola, suelo beige, ducha abierta, encimeras beige, puertas de armario de madera oscura y encimera de piedra caliza
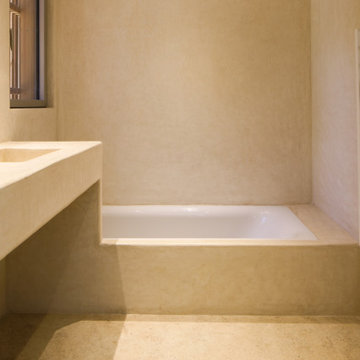
Salle de bain en tadelakt de couleur beige réalisée selon les techniques traditionnelles marocaines. Lavabo une vasque et baignoire
Ejemplo de cuarto de baño principal y único exótico con armarios abiertos, bañera encastrada sin remate, sanitario de dos piezas, paredes beige, suelo de cemento, lavabo tipo consola, encimera de acrílico, suelo beige y encimeras beige
Ejemplo de cuarto de baño principal y único exótico con armarios abiertos, bañera encastrada sin remate, sanitario de dos piezas, paredes beige, suelo de cemento, lavabo tipo consola, encimera de acrílico, suelo beige y encimeras beige
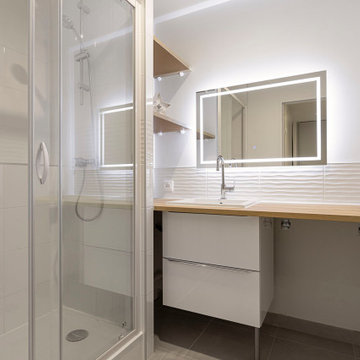
Salle de douche totalement repensée pour gagner de l'espace. Un espace est créé pour installer le lave linge sous le plan de travail. Aucun espace n'est perdu : des étagères complètes l'agencement derrière la douche
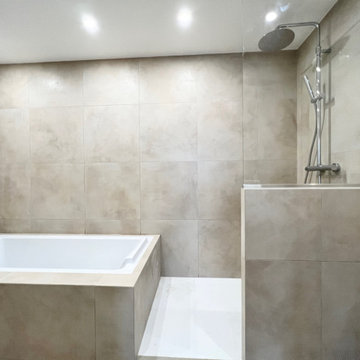
Ejemplo de cuarto de baño doble, de pie y beige y blanco minimalista de tamaño medio con aseo y ducha, armarios con paneles lisos, puertas de armario beige, ducha abierta, sanitario de dos piezas, baldosas y/o azulejos beige, baldosas y/o azulejos de cerámica, paredes beige, suelo de baldosas de cerámica, lavabo tipo consola, suelo beige, ducha abierta y encimeras beige
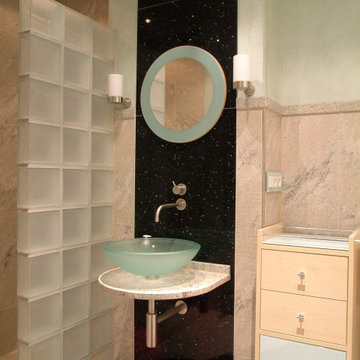
Ein etwas älteres Badezimmer, das durch seine zeitlose Natursteinoptik auch heute gewiss noch Liebhaber findet. Zeitloser Granit (KasmereWhite) in der Kombi mit Glasbruchfliesen und satiniertem Glas
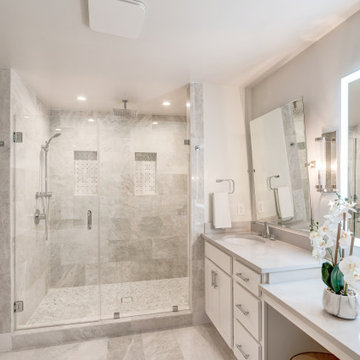
Generous shower offers ample space with recessed lighting throughout.
Modelo de cuarto de baño doble y a medida moderno sin sin inodoro con puertas de armario blancas, bañera exenta, sanitario de una pieza, lavabo tipo consola, ducha con puerta con bisagras y encimeras beige
Modelo de cuarto de baño doble y a medida moderno sin sin inodoro con puertas de armario blancas, bañera exenta, sanitario de una pieza, lavabo tipo consola, ducha con puerta con bisagras y encimeras beige
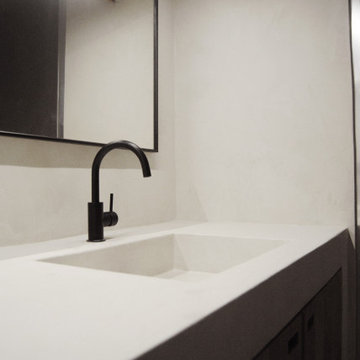
Ejemplo de cuarto de baño principal contemporáneo de tamaño medio con armarios con rebordes decorativos, puertas de armario de madera clara, bañera empotrada, ducha a ras de suelo, paredes beige, suelo de baldosas de cerámica, lavabo tipo consola, encimera de cemento, suelo beige y encimeras beige
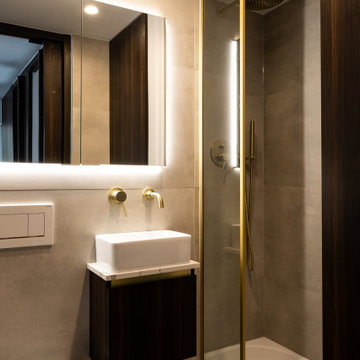
Guest bathroom / Utility with build mirror and sleek gold accessories
Ejemplo de cuarto de baño infantil y flotante minimalista de tamaño medio con armarios con paneles lisos, puertas de armario marrones, ducha esquinera, sanitario de pared, baldosas y/o azulejos blancos, baldosas y/o azulejos de cerámica, suelo de cemento, lavabo tipo consola, encimera de granito, suelo gris, ducha abierta, encimeras beige y tendedero
Ejemplo de cuarto de baño infantil y flotante minimalista de tamaño medio con armarios con paneles lisos, puertas de armario marrones, ducha esquinera, sanitario de pared, baldosas y/o azulejos blancos, baldosas y/o azulejos de cerámica, suelo de cemento, lavabo tipo consola, encimera de granito, suelo gris, ducha abierta, encimeras beige y tendedero
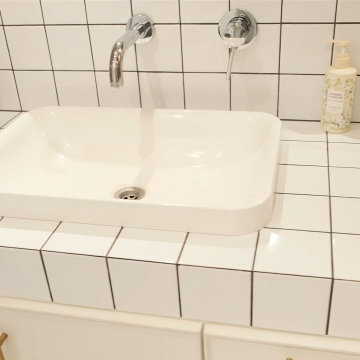
English⬇️ RU⬇️
To start the design of the two-story apartment with a terrace, we held a meeting with the client to understand their preferences and requirements regarding style, color scheme, and room functionality. Based on this information, we developed the design concept, including room layouts and interior details.
After the design project was approved, we proceeded with the renovation of the apartment. This stage involved various tasks, such as demolishing old partitions, preparing wall and floor surfaces, as well as installing ceilings and floors.
The procurement of tiles was a crucial step in the process. We assisted the client in selecting the appropriate materials, considering their style and budget. Subsequently, the tiles were installed in the bathrooms and kitchen.
Custom-built furniture and kitchen cabinets were also designed to align with the overall design and the client's functional needs. We collaborated with furniture manufacturers to produce and install them on-site.
As for the ceiling-mounted audio speakers, they were part of the audio-visual system integrated into the apartment's design. With the help of professionals, we installed the speakers in the ceiling to complement the interior aesthetics and provide excellent sound quality.
As a result of these efforts, the apartment with a terrace was transformed to meet the client's design, functionality, and comfort requirements.
---------------
Для начала дизайна двухэтажной квартиры с террасой мы провели встречу с клиентом, чтобы понять его пожелания и предпочтения по стилю, цветовой гамме и функциональности помещений. На основе этой информации, мы разработали концепцию дизайна, включая планировку помещений и внутренние детали.
После утверждения дизайн-проекта мы приступили к ремонту квартиры. Этот этап включал в себя множество действий, таких как снос старых перегородок, подготовку поверхности стен и полов, а также монтаж потолков и полов.
Закупка плитки была одним из важных шагов. Мы помогли клиенту выбрать подходящий материал, учитывая его стиль и бюджет. После этого была проведена установка плитки в ванных комнатах и на кухне.
Встраиваемая мебель и кухонные шкафы также были разработаны с учетом дизайна и функциональных потребностей клиента. Мы сотрудничали с производителями мебели, чтобы изготовить и установить их на месте.
Что касается музыкальных колонок в потолке, это часть аудио-визуальной системы, которую мы интегрировали в дизайн квартиры. С помощью профессионалов мы установили колонки в потолке так, чтобы они соответствовали эстетике интерьера и обеспечивали хорошее звучание.
В результате всех усилий, квартира с террасой была преобразована с учетом дизайна, функциональности и удобства для клиента.
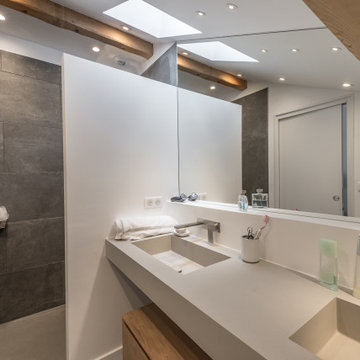
Ejemplo de cuarto de baño principal, doble, flotante y beige y blanco actual grande con puertas de armario de madera clara, ducha a ras de suelo, baldosas y/o azulejos grises, baldosas y/o azulejos de pizarra, paredes grises, suelo de pizarra, lavabo tipo consola, encimera de laminado, suelo gris, ducha abierta y encimeras beige
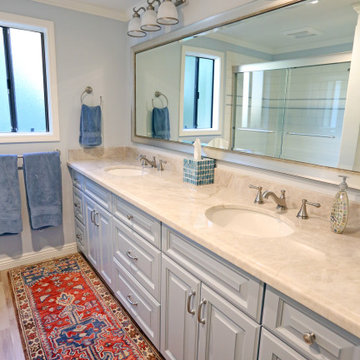
Marble countertops with hand-made baby blue cabinetry to create a tropical vibe
Imagen de cuarto de baño doble y a medida exótico con armarios con paneles con relieve, puertas de armario azules, ducha empotrada, aseo y ducha, lavabo tipo consola, encimera de mármol, suelo marrón, ducha abierta y encimeras beige
Imagen de cuarto de baño doble y a medida exótico con armarios con paneles con relieve, puertas de armario azules, ducha empotrada, aseo y ducha, lavabo tipo consola, encimera de mármol, suelo marrón, ducha abierta y encimeras beige
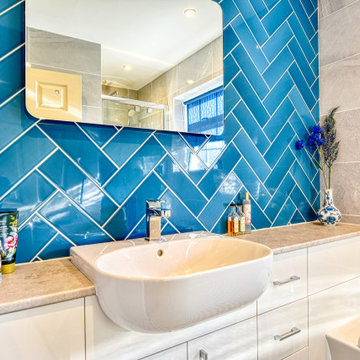
Vibrant Bathroom in Horsham, West Sussex
Glossy, fitted furniture and fantastic tile choices combine within this Horsham bathroom in a vibrant design.
The Brief
This Horsham client sought our help to replace what was a dated bathroom space with a vibrant and modern design.
With a relatively minimal brief of a shower room and other essential inclusions, designer Martin was tasked with conjuring a design to impress this client and fulfil their needs for years to come.
Design Elements
To make the most of the space in this room designer Martin has placed the shower in the alcove of this room, using an in-swinging door from supplier Crosswater for easy access. A useful niche also features within the shower for showering essentials.
This layout meant that there was plenty of space to move around and plenty of floor space to maintain a spacious feel.
Special Inclusions
To incorporate suitable storage Martin has used wall-to-wall fitted furniture in a White Gloss finish from supplier Mereway. This furniture choice meant a semi-recessed basin and concealed cistern would fit seamlessly into this design, whilst adding useful storage space.
A HiB Ambience illuminating mirror has been installed above the furniture area, which is equipped with ambient illuminating and demisting capabilities.
Project Highlight
Fantastic tile choices are the undoubtable highlight of this project.
Vibrant blue herringbone-laid tiles combine nicely with the earthy wall tiles, and the colours of the geometric floor tiles compliment these tile choices further.
The End Result
The result is a well-thought-out and spacious design, that combines numerous colours to great effect. This project is also a great example of what our design team can achieve in a relatively compact bathroom space.
If you are seeking a transformation to your bathroom space, discover how our expert designers can create a great design that meets all your requirements.
To arrange a free design appointment visit a showroom or book an appointment now!
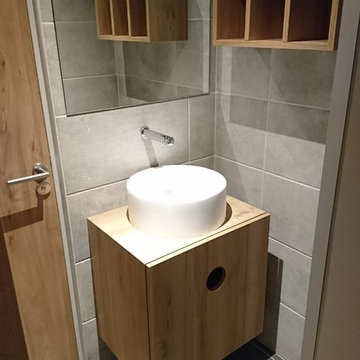
Diseño de aseo de tamaño medio con armarios con rebordes decorativos, puertas de armario beige, baldosas y/o azulejos grises, baldosas y/o azulejos de cerámica, encimera de madera, encimeras beige, sanitario de pared, paredes grises, suelo de baldosas de cerámica, lavabo tipo consola y suelo gris
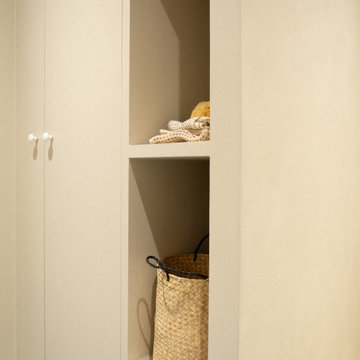
Création d'un rangement fermé pour lave-linge et sèche linge. Niches ouvertes.
Diseño de cuarto de baño único mediterráneo pequeño con ducha abierta, paredes beige, suelo de baldosas de cerámica, aseo y ducha, lavabo tipo consola y encimeras beige
Diseño de cuarto de baño único mediterráneo pequeño con ducha abierta, paredes beige, suelo de baldosas de cerámica, aseo y ducha, lavabo tipo consola y encimeras beige
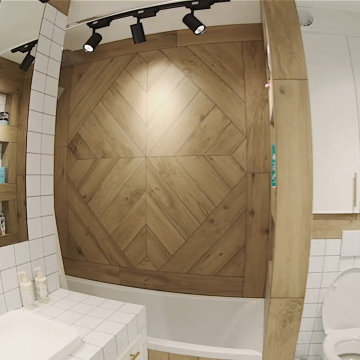
English⬇️ RU⬇️
To start the design of the two-story apartment with a terrace, we held a meeting with the client to understand their preferences and requirements regarding style, color scheme, and room functionality. Based on this information, we developed the design concept, including room layouts and interior details.
After the design project was approved, we proceeded with the renovation of the apartment. This stage involved various tasks, such as demolishing old partitions, preparing wall and floor surfaces, as well as installing ceilings and floors.
The procurement of tiles was a crucial step in the process. We assisted the client in selecting the appropriate materials, considering their style and budget. Subsequently, the tiles were installed in the bathrooms and kitchen.
Custom-built furniture and kitchen cabinets were also designed to align with the overall design and the client's functional needs. We collaborated with furniture manufacturers to produce and install them on-site.
As for the ceiling-mounted audio speakers, they were part of the audio-visual system integrated into the apartment's design. With the help of professionals, we installed the speakers in the ceiling to complement the interior aesthetics and provide excellent sound quality.
As a result of these efforts, the apartment with a terrace was transformed to meet the client's design, functionality, and comfort requirements.
---------------
Для начала дизайна двухэтажной квартиры с террасой мы провели встречу с клиентом, чтобы понять его пожелания и предпочтения по стилю, цветовой гамме и функциональности помещений. На основе этой информации, мы разработали концепцию дизайна, включая планировку помещений и внутренние детали.
После утверждения дизайн-проекта мы приступили к ремонту квартиры. Этот этап включал в себя множество действий, таких как снос старых перегородок, подготовку поверхности стен и полов, а также монтаж потолков и полов.
Закупка плитки была одним из важных шагов. Мы помогли клиенту выбрать подходящий материал, учитывая его стиль и бюджет. После этого была проведена установка плитки в ванных комнатах и на кухне.
Встраиваемая мебель и кухонные шкафы также были разработаны с учетом дизайна и функциональных потребностей клиента. Мы сотрудничали с производителями мебели, чтобы изготовить и установить их на месте.
Что касается музыкальных колонок в потолке, это часть аудио-визуальной системы, которую мы интегрировали в дизайн квартиры. С помощью профессионалов мы установили колонки в потолке так, чтобы они соответствовали эстетике интерьера и обеспечивали хорошее звучание.
В результате всех усилий, квартира с террасой была преобразована с учетом дизайна, функциональности и удобства для клиента.
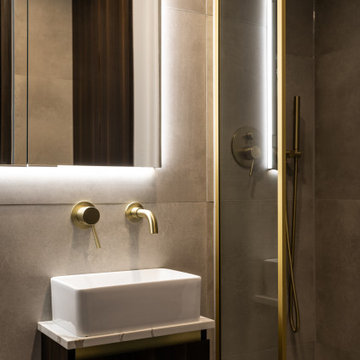
Guest bathroom / Utility with build mirror and sleek gold accessories
Modelo de cuarto de baño infantil y flotante moderno de tamaño medio con armarios con paneles lisos, puertas de armario marrones, ducha esquinera, sanitario de pared, baldosas y/o azulejos blancos, baldosas y/o azulejos de cerámica, suelo de cemento, lavabo tipo consola, encimera de granito, suelo gris, ducha abierta, encimeras beige y tendedero
Modelo de cuarto de baño infantil y flotante moderno de tamaño medio con armarios con paneles lisos, puertas de armario marrones, ducha esquinera, sanitario de pared, baldosas y/o azulejos blancos, baldosas y/o azulejos de cerámica, suelo de cemento, lavabo tipo consola, encimera de granito, suelo gris, ducha abierta, encimeras beige y tendedero
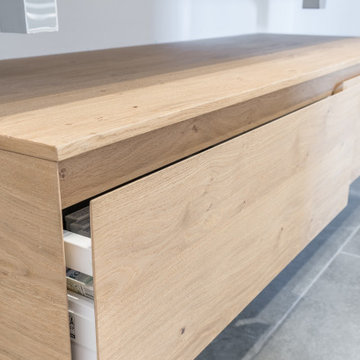
Modelo de cuarto de baño principal, doble, flotante y beige y blanco contemporáneo grande con puertas de armario de madera clara, ducha a ras de suelo, baldosas y/o azulejos grises, baldosas y/o azulejos de pizarra, paredes grises, suelo de pizarra, lavabo tipo consola, encimera de laminado, suelo gris, ducha abierta y encimeras beige
282 fotos de baños con lavabo tipo consola y encimeras beige
9

