282 fotos de baños con lavabo tipo consola y encimeras beige
Filtrar por
Presupuesto
Ordenar por:Popular hoy
241 - 260 de 282 fotos
Artículo 1 de 3
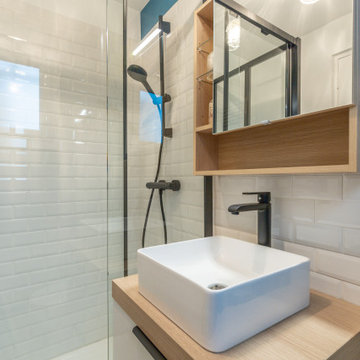
Optimisation d'une salle de bain de 4m2
Imagen de cuarto de baño principal, único y flotante escandinavo pequeño con armarios con rebordes decorativos, puertas de armario de madera clara, ducha abierta, sanitario de una pieza, baldosas y/o azulejos blancos, baldosas y/o azulejos de cemento, paredes azules, suelo de azulejos de cemento, lavabo tipo consola, encimera de madera, suelo azul, ducha con puerta corredera, encimeras beige y hornacina
Imagen de cuarto de baño principal, único y flotante escandinavo pequeño con armarios con rebordes decorativos, puertas de armario de madera clara, ducha abierta, sanitario de una pieza, baldosas y/o azulejos blancos, baldosas y/o azulejos de cemento, paredes azules, suelo de azulejos de cemento, lavabo tipo consola, encimera de madera, suelo azul, ducha con puerta corredera, encimeras beige y hornacina
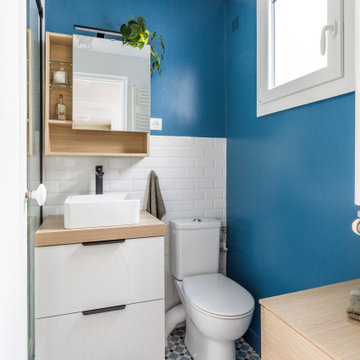
Optimisation d'une salle de bain de 4m2
Diseño de cuarto de baño principal, único y flotante contemporáneo pequeño con armarios con rebordes decorativos, puertas de armario de madera clara, ducha abierta, sanitario de una pieza, baldosas y/o azulejos blancos, baldosas y/o azulejos de cemento, paredes azules, suelo de azulejos de cemento, lavabo tipo consola, encimera de madera, suelo azul, ducha con puerta corredera, encimeras beige y hornacina
Diseño de cuarto de baño principal, único y flotante contemporáneo pequeño con armarios con rebordes decorativos, puertas de armario de madera clara, ducha abierta, sanitario de una pieza, baldosas y/o azulejos blancos, baldosas y/o azulejos de cemento, paredes azules, suelo de azulejos de cemento, lavabo tipo consola, encimera de madera, suelo azul, ducha con puerta corredera, encimeras beige y hornacina
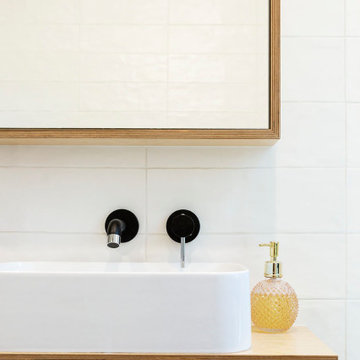
Simple elements for an effective bathroom look
Diseño de cuarto de baño principal, único y flotante actual de tamaño medio con puertas de armario de madera clara, baldosas y/o azulejos blancos, baldosas y/o azulejos de cerámica, paredes blancas, lavabo tipo consola, encimera de madera y encimeras beige
Diseño de cuarto de baño principal, único y flotante actual de tamaño medio con puertas de armario de madera clara, baldosas y/o azulejos blancos, baldosas y/o azulejos de cerámica, paredes blancas, lavabo tipo consola, encimera de madera y encimeras beige
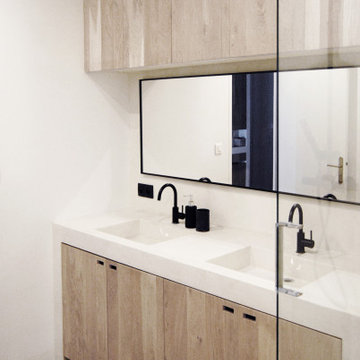
Foto de cuarto de baño principal actual de tamaño medio con armarios con rebordes decorativos, puertas de armario de madera clara, bañera empotrada, ducha a ras de suelo, paredes beige, suelo de baldosas de cerámica, lavabo tipo consola, encimera de cemento, suelo beige y encimeras beige
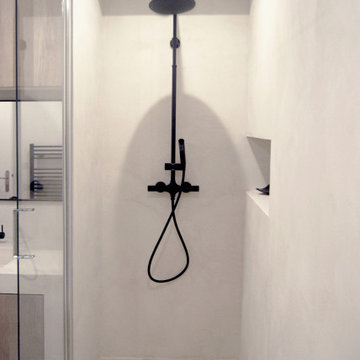
Rénovation d’un appartement 3 pièces, 90 m2
Foto de cuarto de baño principal actual de tamaño medio con armarios con rebordes decorativos, puertas de armario de madera clara, bañera empotrada, ducha a ras de suelo, paredes beige, suelo de baldosas de cerámica, lavabo tipo consola, encimera de cemento, suelo marrón y encimeras beige
Foto de cuarto de baño principal actual de tamaño medio con armarios con rebordes decorativos, puertas de armario de madera clara, bañera empotrada, ducha a ras de suelo, paredes beige, suelo de baldosas de cerámica, lavabo tipo consola, encimera de cemento, suelo marrón y encimeras beige
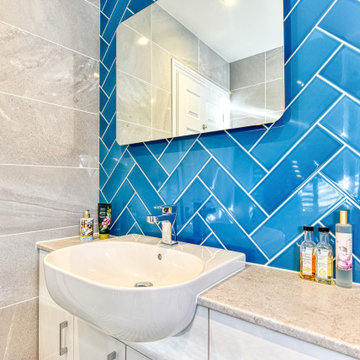
Vibrant Bathroom in Horsham, West Sussex
Glossy, fitted furniture and fantastic tile choices combine within this Horsham bathroom in a vibrant design.
The Brief
This Horsham client sought our help to replace what was a dated bathroom space with a vibrant and modern design.
With a relatively minimal brief of a shower room and other essential inclusions, designer Martin was tasked with conjuring a design to impress this client and fulfil their needs for years to come.
Design Elements
To make the most of the space in this room designer Martin has placed the shower in the alcove of this room, using an in-swinging door from supplier Crosswater for easy access. A useful niche also features within the shower for showering essentials.
This layout meant that there was plenty of space to move around and plenty of floor space to maintain a spacious feel.
Special Inclusions
To incorporate suitable storage Martin has used wall-to-wall fitted furniture in a White Gloss finish from supplier Mereway. This furniture choice meant a semi-recessed basin and concealed cistern would fit seamlessly into this design, whilst adding useful storage space.
A HiB Ambience illuminating mirror has been installed above the furniture area, which is equipped with ambient illuminating and demisting capabilities.
Project Highlight
Fantastic tile choices are the undoubtable highlight of this project.
Vibrant blue herringbone-laid tiles combine nicely with the earthy wall tiles, and the colours of the geometric floor tiles compliment these tile choices further.
The End Result
The result is a well-thought-out and spacious design, that combines numerous colours to great effect. This project is also a great example of what our design team can achieve in a relatively compact bathroom space.
If you are seeking a transformation to your bathroom space, discover how our expert designers can create a great design that meets all your requirements.
To arrange a free design appointment visit a showroom or book an appointment now!
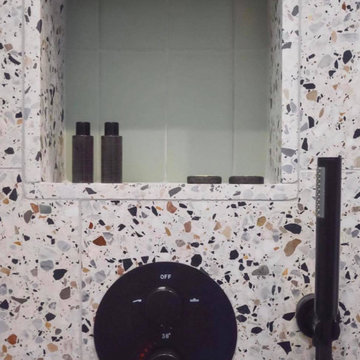
Foto de cuarto de baño único actual pequeño con armarios abiertos, ducha a ras de suelo, baldosas y/o azulejos blancos, baldosas y/o azulejos grises, baldosas y/o azulejos negros, baldosas y/o azulejos blancas y negros, baldosas y/o azulejos de cerámica, paredes blancas, suelo de madera clara, aseo y ducha, lavabo tipo consola, encimera de madera, suelo beige, ducha abierta y encimeras beige
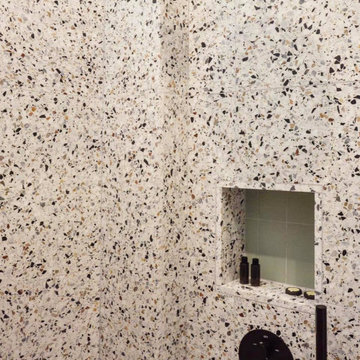
Diseño de cuarto de baño único actual pequeño con armarios abiertos, ducha a ras de suelo, baldosas y/o azulejos blancos, baldosas y/o azulejos grises, baldosas y/o azulejos negros, baldosas y/o azulejos blancas y negros, baldosas y/o azulejos de cerámica, paredes blancas, suelo de madera clara, aseo y ducha, lavabo tipo consola, encimera de madera, suelo beige, ducha abierta y encimeras beige

Situated within a Royal Borough of Kensington and Chelsea conservation area, this unique home was most recently remodelled in the 1990s by the Manser Practice and is comprised of two perpendicular townhouses connected by an L-shaped glazed link.
Initially tasked with remodelling the house’s living, dining and kitchen areas, Studio Bua oversaw a seamless extension and refurbishment of the wider property, including rear extensions to both townhouses, as well as a replacement of the glazed link between them.
The design, which responds to the client’s request for a soft, modern interior that maximises available space, was led by Studio Bua’s ex-Manser Practice principal Mark Smyth. It combines a series of small-scale interventions, such as a new honed slate fireplace, with more significant structural changes, including the removal of a chimney and threading through of a new steel frame.
Studio Bua, who were eager to bring new life to the space while retaining its original spirit, selected natural materials such as oak and marble to bring warmth and texture to the otherwise minimal interior. Also, rather than use a conventional aluminium system for the glazed link, the studio chose to work with specialist craftsmen to create a link in lacquered timber and glass.
The scheme also includes the addition of a stylish first-floor terrace, which is linked to the refurbished living area by a large sash window and features a walk-on rooflight that brings natural light to the redesigned master suite below. In the master bedroom, a new limestone-clad bathtub and bespoke vanity unit are screened from the main bedroom by a floor-to-ceiling partition, which doubles as hanging space for an artwork.
Studio Bua’s design also responds to the client’s desire to find new opportunities to display their art collection. To create the ideal setting for artist Craig-Martin’s neon pink steel sculpture, the studio transformed the boiler room roof into a raised plinth, replaced the existing rooflight with modern curtain walling and worked closely with the artist to ensure the lighting arrangement perfectly frames the artwork.
Contractor: John F Patrick
Structural engineer: Aspire Consulting
Photographer: Andy Matthews

Modelo de cuarto de baño principal, doble y flotante contemporáneo de tamaño medio con armarios con paneles lisos, puertas de armario marrones, ducha abierta, sanitario de pared, baldosas y/o azulejos blancos, baldosas y/o azulejos de porcelana, paredes beige, suelo de baldosas de cerámica, lavabo tipo consola, encimera de piedra caliza, suelo beige, ducha abierta, encimeras beige, hornacina y casetón
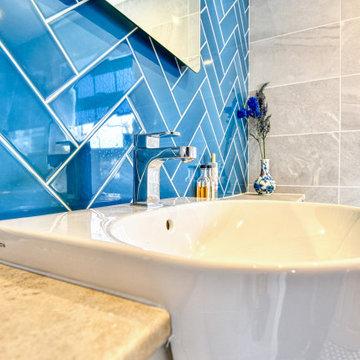
Vibrant Bathroom in Horsham, West Sussex
Glossy, fitted furniture and fantastic tile choices combine within this Horsham bathroom in a vibrant design.
The Brief
This Horsham client sought our help to replace what was a dated bathroom space with a vibrant and modern design.
With a relatively minimal brief of a shower room and other essential inclusions, designer Martin was tasked with conjuring a design to impress this client and fulfil their needs for years to come.
Design Elements
To make the most of the space in this room designer Martin has placed the shower in the alcove of this room, using an in-swinging door from supplier Crosswater for easy access. A useful niche also features within the shower for showering essentials.
This layout meant that there was plenty of space to move around and plenty of floor space to maintain a spacious feel.
Special Inclusions
To incorporate suitable storage Martin has used wall-to-wall fitted furniture in a White Gloss finish from supplier Mereway. This furniture choice meant a semi-recessed basin and concealed cistern would fit seamlessly into this design, whilst adding useful storage space.
A HiB Ambience illuminating mirror has been installed above the furniture area, which is equipped with ambient illuminating and demisting capabilities.
Project Highlight
Fantastic tile choices are the undoubtable highlight of this project.
Vibrant blue herringbone-laid tiles combine nicely with the earthy wall tiles, and the colours of the geometric floor tiles compliment these tile choices further.
The End Result
The result is a well-thought-out and spacious design, that combines numerous colours to great effect. This project is also a great example of what our design team can achieve in a relatively compact bathroom space.
If you are seeking a transformation to your bathroom space, discover how our expert designers can create a great design that meets all your requirements.
To arrange a free design appointment visit a showroom or book an appointment now!
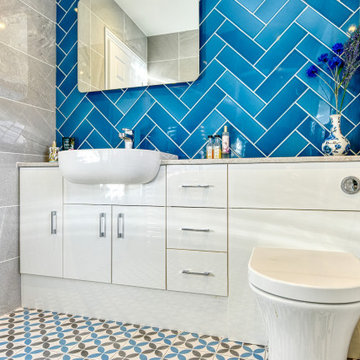
Vibrant Bathroom in Horsham, West Sussex
Glossy, fitted furniture and fantastic tile choices combine within this Horsham bathroom in a vibrant design.
The Brief
This Horsham client sought our help to replace what was a dated bathroom space with a vibrant and modern design.
With a relatively minimal brief of a shower room and other essential inclusions, designer Martin was tasked with conjuring a design to impress this client and fulfil their needs for years to come.
Design Elements
To make the most of the space in this room designer Martin has placed the shower in the alcove of this room, using an in-swinging door from supplier Crosswater for easy access. A useful niche also features within the shower for showering essentials.
This layout meant that there was plenty of space to move around and plenty of floor space to maintain a spacious feel.
Special Inclusions
To incorporate suitable storage Martin has used wall-to-wall fitted furniture in a White Gloss finish from supplier Mereway. This furniture choice meant a semi-recessed basin and concealed cistern would fit seamlessly into this design, whilst adding useful storage space.
A HiB Ambience illuminating mirror has been installed above the furniture area, which is equipped with ambient illuminating and demisting capabilities.
Project Highlight
Fantastic tile choices are the undoubtable highlight of this project.
Vibrant blue herringbone-laid tiles combine nicely with the earthy wall tiles, and the colours of the geometric floor tiles compliment these tile choices further.
The End Result
The result is a well-thought-out and spacious design, that combines numerous colours to great effect. This project is also a great example of what our design team can achieve in a relatively compact bathroom space.
If you are seeking a transformation to your bathroom space, discover how our expert designers can create a great design that meets all your requirements.
To arrange a free design appointment visit a showroom or book an appointment now!
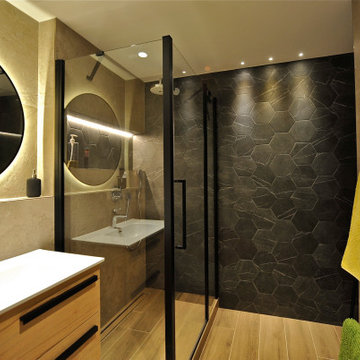
Modelo de cuarto de baño principal, azulejo de dos tonos, único y flotante actual de tamaño medio con armarios con rebordes decorativos, puertas de armario de madera clara, ducha a ras de suelo, sanitario de pared, baldosas y/o azulejos grises, baldosas y/o azulejos de cerámica, paredes beige, suelo de baldosas de cerámica, lavabo tipo consola, encimera de laminado, suelo beige, ducha con puerta con bisagras y encimeras beige
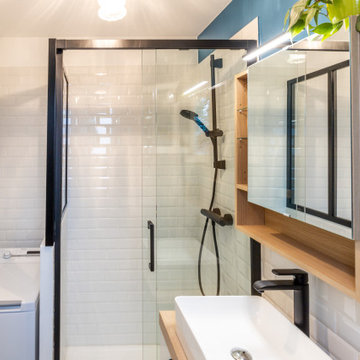
Optimisation d'une salle de bain de 4m2
Diseño de cuarto de baño principal, único y flotante contemporáneo pequeño con armarios con rebordes decorativos, puertas de armario de madera clara, ducha abierta, sanitario de una pieza, baldosas y/o azulejos blancos, baldosas y/o azulejos de cemento, paredes azules, suelo de azulejos de cemento, lavabo tipo consola, encimera de madera, suelo azul, ducha con puerta corredera, encimeras beige y hornacina
Diseño de cuarto de baño principal, único y flotante contemporáneo pequeño con armarios con rebordes decorativos, puertas de armario de madera clara, ducha abierta, sanitario de una pieza, baldosas y/o azulejos blancos, baldosas y/o azulejos de cemento, paredes azules, suelo de azulejos de cemento, lavabo tipo consola, encimera de madera, suelo azul, ducha con puerta corredera, encimeras beige y hornacina
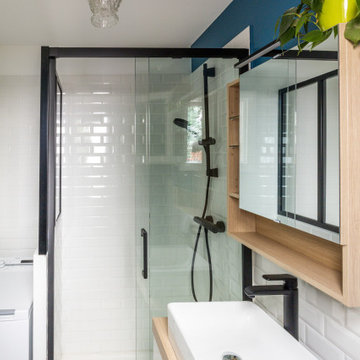
Optimisation d'une salle de bain de 4m2
Diseño de cuarto de baño principal, único y flotante contemporáneo pequeño con armarios con rebordes decorativos, puertas de armario de madera clara, ducha abierta, sanitario de una pieza, baldosas y/o azulejos blancos, baldosas y/o azulejos de cemento, paredes azules, suelo de azulejos de cemento, lavabo tipo consola, encimera de madera, suelo azul, ducha con puerta corredera, encimeras beige y hornacina
Diseño de cuarto de baño principal, único y flotante contemporáneo pequeño con armarios con rebordes decorativos, puertas de armario de madera clara, ducha abierta, sanitario de una pieza, baldosas y/o azulejos blancos, baldosas y/o azulejos de cemento, paredes azules, suelo de azulejos de cemento, lavabo tipo consola, encimera de madera, suelo azul, ducha con puerta corredera, encimeras beige y hornacina
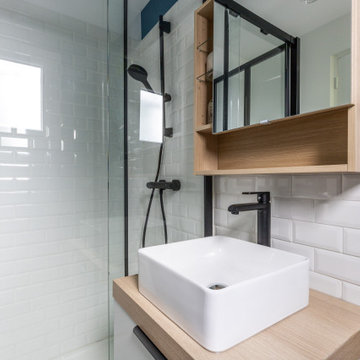
Optimisation d'une salle de bain de 4m2
Foto de cuarto de baño principal, único y flotante actual pequeño con armarios con rebordes decorativos, puertas de armario de madera clara, ducha abierta, sanitario de una pieza, baldosas y/o azulejos blancos, baldosas y/o azulejos de cemento, paredes azules, suelo de azulejos de cemento, lavabo tipo consola, encimera de madera, suelo azul, ducha con puerta corredera, encimeras beige y hornacina
Foto de cuarto de baño principal, único y flotante actual pequeño con armarios con rebordes decorativos, puertas de armario de madera clara, ducha abierta, sanitario de una pieza, baldosas y/o azulejos blancos, baldosas y/o azulejos de cemento, paredes azules, suelo de azulejos de cemento, lavabo tipo consola, encimera de madera, suelo azul, ducha con puerta corredera, encimeras beige y hornacina
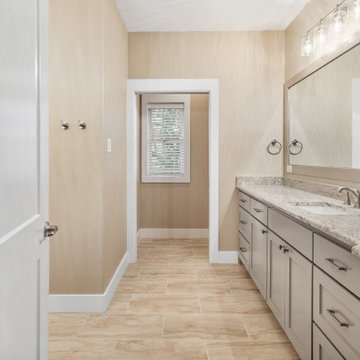
Beautiful master bathroom in this custom home located in Messina Hof Estates. Call us today for your custom home needs and start your dream home (979) 704-5471
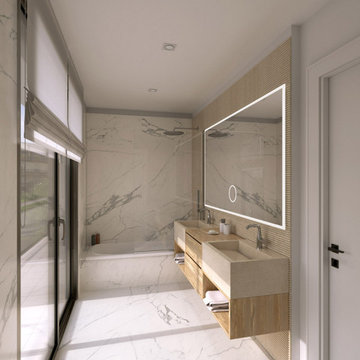
Ejemplo de cuarto de baño principal, único y flotante clásico renovado de tamaño medio con armarios con rebordes decorativos, puertas de armario de madera clara, bañera encastrada sin remate, sanitario de dos piezas, baldosas y/o azulejos multicolor, baldosas y/o azulejos de cerámica, paredes blancas, suelo de baldosas de cerámica, lavabo tipo consola, encimera de mármol, suelo blanco, encimeras beige y hornacina
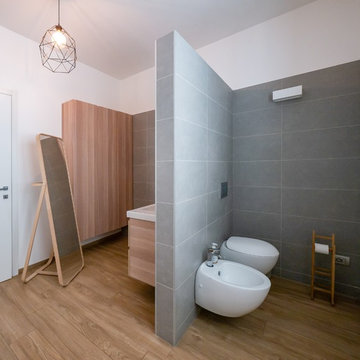
Liadesign
Diseño de aseo escandinavo grande con armarios con paneles lisos, puertas de armario de madera clara, sanitario de pared, baldosas y/o azulejos grises, baldosas y/o azulejos de porcelana, paredes blancas, suelo de baldosas de porcelana, lavabo tipo consola, encimera de madera, suelo beige y encimeras beige
Diseño de aseo escandinavo grande con armarios con paneles lisos, puertas de armario de madera clara, sanitario de pared, baldosas y/o azulejos grises, baldosas y/o azulejos de porcelana, paredes blancas, suelo de baldosas de porcelana, lavabo tipo consola, encimera de madera, suelo beige y encimeras beige
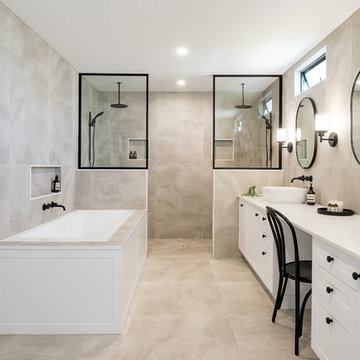
This client wanted to renovate their large Master Ensuite as it was outdated and not functional. With a huge double shower, large built in bath and of course the incredible custom cabinetry with makeup area, pull out bin, clothes hamper and plenty of storage this vanity is the dream. The black tapware contrast strongly against the marble look tiles and the white cabinetry. This client was over the moon with the result.
282 fotos de baños con lavabo tipo consola y encimeras beige
13

