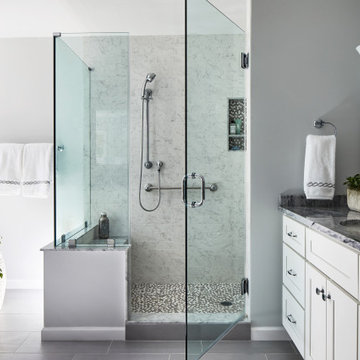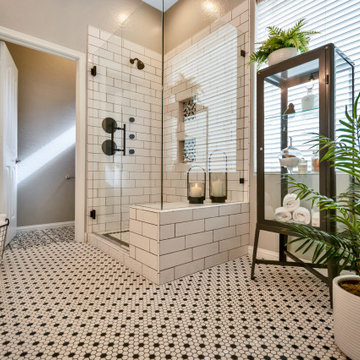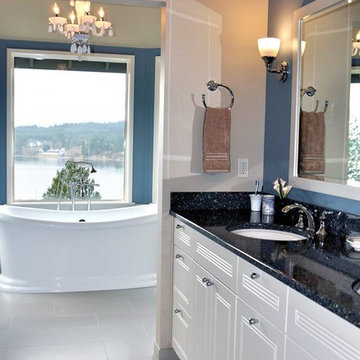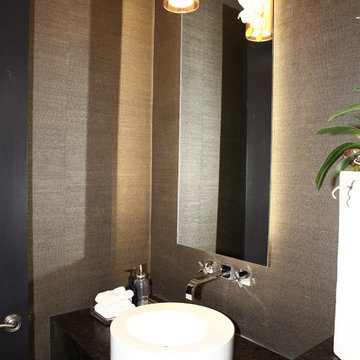4.279 fotos de baños con encimera de granito y encimeras negras
Filtrar por
Presupuesto
Ordenar por:Popular hoy
1 - 20 de 4279 fotos
Artículo 1 de 3

The goal of this project was to upgrade the builder grade finishes and create an ergonomic space that had a contemporary feel. This bathroom transformed from a standard, builder grade bathroom to a contemporary urban oasis. This was one of my favorite projects, I know I say that about most of my projects but this one really took an amazing transformation. By removing the walls surrounding the shower and relocating the toilet it visually opened up the space. Creating a deeper shower allowed for the tub to be incorporated into the wet area. Adding a LED panel in the back of the shower gave the illusion of a depth and created a unique storage ledge. A custom vanity keeps a clean front with different storage options and linear limestone draws the eye towards the stacked stone accent wall.
Houzz Write Up: https://www.houzz.com/magazine/inside-houzz-a-chopped-up-bathroom-goes-streamlined-and-swank-stsetivw-vs~27263720
The layout of this bathroom was opened up to get rid of the hallway effect, being only 7 foot wide, this bathroom needed all the width it could muster. Using light flooring in the form of natural lime stone 12x24 tiles with a linear pattern, it really draws the eye down the length of the room which is what we needed. Then, breaking up the space a little with the stone pebble flooring in the shower, this client enjoyed his time living in Japan and wanted to incorporate some of the elements that he appreciated while living there. The dark stacked stone feature wall behind the tub is the perfect backdrop for the LED panel, giving the illusion of a window and also creates a cool storage shelf for the tub. A narrow, but tasteful, oval freestanding tub fit effortlessly in the back of the shower. With a sloped floor, ensuring no standing water either in the shower floor or behind the tub, every thought went into engineering this Atlanta bathroom to last the test of time. With now adequate space in the shower, there was space for adjacent shower heads controlled by Kohler digital valves. A hand wand was added for use and convenience of cleaning as well. On the vanity are semi-vessel sinks which give the appearance of vessel sinks, but with the added benefit of a deeper, rounded basin to avoid splashing. Wall mounted faucets add sophistication as well as less cleaning maintenance over time. The custom vanity is streamlined with drawers, doors and a pull out for a can or hamper.
A wonderful project and equally wonderful client. I really enjoyed working with this client and the creative direction of this project.
Brushed nickel shower head with digital shower valve, freestanding bathtub, curbless shower with hidden shower drain, flat pebble shower floor, shelf over tub with LED lighting, gray vanity with drawer fronts, white square ceramic sinks, wall mount faucets and lighting under vanity. Hidden Drain shower system. Atlanta Bathroom.

double sink in Master Bath
Diseño de cuarto de baño principal, doble y a medida industrial grande sin sin inodoro con armarios con paneles lisos, puertas de armario grises, baldosas y/o azulejos grises, baldosas y/o azulejos de porcelana, paredes grises, suelo de cemento, lavabo sobreencimera, encimera de granito, suelo gris, ducha abierta, encimeras negras, vigas vistas y ladrillo
Diseño de cuarto de baño principal, doble y a medida industrial grande sin sin inodoro con armarios con paneles lisos, puertas de armario grises, baldosas y/o azulejos grises, baldosas y/o azulejos de porcelana, paredes grises, suelo de cemento, lavabo sobreencimera, encimera de granito, suelo gris, ducha abierta, encimeras negras, vigas vistas y ladrillo

This bathroom was designed for specifically for my clients’ overnight guests.
My clients felt their previous bathroom was too light and sparse looking and asked for a more intimate and moodier look.
The mirror, tapware and bathroom fixtures have all been chosen for their soft gradual curves which create a flow on effect to each other, even the tiles were chosen for their flowy patterns. The smoked bronze lighting, door hardware, including doorstops were specified to work with the gun metal tapware.
A 2-metre row of deep storage drawers’ float above the floor, these are stained in a custom inky blue colour – the interiors are done in Indian Ink Melamine. The existing entrance door has also been stained in the same dark blue timber stain to give a continuous and purposeful look to the room.
A moody and textural material pallet was specified, this made up of dark burnished metal look porcelain tiles, a lighter grey rock salt porcelain tile which were specified to flow from the hallway into the bathroom and up the back wall.
A wall has been designed to divide the toilet and the vanity and create a more private area for the toilet so its dominance in the room is minimised - the focal areas are the large shower at the end of the room bath and vanity.
The freestanding bath has its own tumbled natural limestone stone wall with a long-recessed shelving niche behind the bath - smooth tiles for the internal surrounds which are mitred to the rough outer tiles all carefully planned to ensure the best and most practical solution was achieved. The vanity top is also a feature element, made in Bengal black stone with specially designed grooves creating a rock edge.

This house gave us the opportunity to create a variety of bathroom spaces and explore colour and style. The bespoke vanity unit offers plenty of storage. The terrazzo-style tiles on the floor have bluey/green/grey hues which guided the colour scheme for the rest of the space. The black taps and shower accessories, make the space feel contemporary. The walls are painted in a dark grey/blue tone which makes the space feel incredibly cosy.

We have been working with this client for years to slowly remodel their farmhouse. The bathroom was the most recent area get a facelift!
Modelo de cuarto de baño doble y de pie campestre de tamaño medio con armarios estilo shaker, puertas de armario de madera clara, ducha esquinera, sanitario de una pieza, baldosas y/o azulejos blancos, baldosas y/o azulejos de cemento, suelo vinílico, aseo y ducha, lavabo encastrado, encimera de granito, suelo marrón, ducha abierta y encimeras negras
Modelo de cuarto de baño doble y de pie campestre de tamaño medio con armarios estilo shaker, puertas de armario de madera clara, ducha esquinera, sanitario de una pieza, baldosas y/o azulejos blancos, baldosas y/o azulejos de cemento, suelo vinílico, aseo y ducha, lavabo encastrado, encimera de granito, suelo marrón, ducha abierta y encimeras negras

#thevrindavanproject
ranjeet.mukherjee@gmail.com thevrindavanproject@gmail.com
https://www.facebook.com/The.Vrindavan.Project

Master bathroom featuring freestanding tub, white oak vanity and linen cabinet, large format porcelain tile with a concrete look. Brass fixtures and bronze hardware.

This is a master bath remodel, designed/built in 2021 by HomeMasons.
Ejemplo de cuarto de baño principal, doble, flotante y abovedado actual con todos los estilos de armarios, puertas de armario de madera clara, ducha doble, baldosas y/o azulejos blancas y negros, paredes beige, lavabo bajoencimera, encimera de granito, suelo gris, encimeras negras y cuarto de baño
Ejemplo de cuarto de baño principal, doble, flotante y abovedado actual con todos los estilos de armarios, puertas de armario de madera clara, ducha doble, baldosas y/o azulejos blancas y negros, paredes beige, lavabo bajoencimera, encimera de granito, suelo gris, encimeras negras y cuarto de baño

Ejemplo de cuarto de baño principal, único y a medida retro grande con puertas de armario de madera en tonos medios, bañera con patas, ducha abierta, sanitario de dos piezas, baldosas y/o azulejos blancos, baldosas y/o azulejos de cemento, paredes grises, suelo de baldosas de porcelana, lavabo integrado, encimera de granito, suelo negro, ducha con puerta con bisagras, encimeras negras y hornacina

Modern organic bathroom with full custom, white oak double vanity.
Diseño de cuarto de baño principal, doble y a medida tradicional renovado de tamaño medio con armarios con paneles lisos, puertas de armario de madera clara, baldosas y/o azulejos blancos, baldosas y/o azulejos de terracota, paredes blancas, suelo de travertino, lavabo bajoencimera, encimera de granito, suelo beige, ducha con puerta con bisagras y encimeras negras
Diseño de cuarto de baño principal, doble y a medida tradicional renovado de tamaño medio con armarios con paneles lisos, puertas de armario de madera clara, baldosas y/o azulejos blancos, baldosas y/o azulejos de terracota, paredes blancas, suelo de travertino, lavabo bajoencimera, encimera de granito, suelo beige, ducha con puerta con bisagras y encimeras negras

Foto de aseo tradicional renovado grande con armarios con paneles lisos, puertas de armario negras, baldosas y/o azulejos multicolor, baldosas y/o azulejos de cerámica, paredes blancas, suelo de madera en tonos medios, lavabo bajoencimera, encimera de granito, suelo marrón y encimeras negras

Modelo de cuarto de baño principal moderno grande con armarios estilo shaker, puertas de armario blancas, ducha empotrada, paredes grises, suelo de baldosas de porcelana, lavabo bajoencimera, encimera de granito, suelo gris, ducha con puerta con bisagras y encimeras negras

Foto de cuarto de baño principal clásico renovado de tamaño medio con armarios estilo shaker, puertas de armario blancas, ducha esquinera, baldosas y/o azulejos blancos, baldosas y/o azulejos de cemento, paredes grises, suelo con mosaicos de baldosas, lavabo bajoencimera, encimera de granito, suelo blanco, ducha con puerta con bisagras y encimeras negras

Diseño de cuarto de baño principal clásico renovado de tamaño medio sin sin inodoro con armarios abiertos, puertas de armario blancas, bañera encastrada, sanitario de una pieza, baldosas y/o azulejos grises, baldosas y/o azulejos de mármol, paredes grises, suelo de baldosas de cerámica, lavabo tipo consola, encimera de granito, suelo gris, ducha con puerta corredera y encimeras negras

Imagen de cuarto de baño infantil rural con armarios abiertos, puertas de armario rojas, paredes blancas, lavabo de seno grande, suelo gris, encimeras negras, suelo de baldosas tipo guijarro, encimera de granito y espejo con luz

Beth Singer Photographer
Imagen de cuarto de baño contemporáneo pequeño con armarios con paneles lisos, puertas de armario de madera oscura, ducha empotrada, sanitario de pared, baldosas y/o azulejos azules, baldosas y/o azulejos de porcelana, paredes azules, suelo de baldosas de porcelana, lavabo bajoencimera, encimera de granito, suelo azul, ducha con puerta con bisagras, encimeras negras y aseo y ducha
Imagen de cuarto de baño contemporáneo pequeño con armarios con paneles lisos, puertas de armario de madera oscura, ducha empotrada, sanitario de pared, baldosas y/o azulejos azules, baldosas y/o azulejos de porcelana, paredes azules, suelo de baldosas de porcelana, lavabo bajoencimera, encimera de granito, suelo azul, ducha con puerta con bisagras, encimeras negras y aseo y ducha

Foto de cuarto de baño principal clásico de tamaño medio con armarios con paneles con relieve, puertas de armario blancas, bañera exenta, paredes multicolor, suelo de baldosas de porcelana, lavabo bajoencimera, encimera de granito, suelo gris y encimeras negras

Kim Sargent
Diseño de aseo de estilo zen pequeño con lavabo sobreencimera, armarios abiertos, puertas de armario de madera en tonos medios, paredes multicolor, suelo con mosaicos de baldosas, encimera de granito, suelo beige y encimeras negras
Diseño de aseo de estilo zen pequeño con lavabo sobreencimera, armarios abiertos, puertas de armario de madera en tonos medios, paredes multicolor, suelo con mosaicos de baldosas, encimera de granito, suelo beige y encimeras negras

The goal of this project was to upgrade the builder grade finishes and create an ergonomic space that had a contemporary feel. This bathroom transformed from a standard, builder grade bathroom to a contemporary urban oasis. This was one of my favorite projects, I know I say that about most of my projects but this one really took an amazing transformation. By removing the walls surrounding the shower and relocating the toilet it visually opened up the space. Creating a deeper shower allowed for the tub to be incorporated into the wet area. Adding a LED panel in the back of the shower gave the illusion of a depth and created a unique storage ledge. A custom vanity keeps a clean front with different storage options and linear limestone draws the eye towards the stacked stone accent wall.
Houzz Write Up: https://www.houzz.com/magazine/inside-houzz-a-chopped-up-bathroom-goes-streamlined-and-swank-stsetivw-vs~27263720
The layout of this bathroom was opened up to get rid of the hallway effect, being only 7 foot wide, this bathroom needed all the width it could muster. Using light flooring in the form of natural lime stone 12x24 tiles with a linear pattern, it really draws the eye down the length of the room which is what we needed. Then, breaking up the space a little with the stone pebble flooring in the shower, this client enjoyed his time living in Japan and wanted to incorporate some of the elements that he appreciated while living there. The dark stacked stone feature wall behind the tub is the perfect backdrop for the LED panel, giving the illusion of a window and also creates a cool storage shelf for the tub. A narrow, but tasteful, oval freestanding tub fit effortlessly in the back of the shower. With a sloped floor, ensuring no standing water either in the shower floor or behind the tub, every thought went into engineering this Atlanta bathroom to last the test of time. With now adequate space in the shower, there was space for adjacent shower heads controlled by Kohler digital valves. A hand wand was added for use and convenience of cleaning as well. On the vanity are semi-vessel sinks which give the appearance of vessel sinks, but with the added benefit of a deeper, rounded basin to avoid splashing. Wall mounted faucets add sophistication as well as less cleaning maintenance over time. The custom vanity is streamlined with drawers, doors and a pull out for a can or hamper.
A wonderful project and equally wonderful client. I really enjoyed working with this client and the creative direction of this project.
Brushed nickel shower head with digital shower valve, freestanding bathtub, curbless shower with hidden shower drain, flat pebble shower floor, shelf over tub with LED lighting, gray vanity with drawer fronts, white square ceramic sinks, wall mount faucets and lighting under vanity. Hidden Drain shower system. Atlanta Bathroom.

Kevin M. Crosse/Arizona Imaging
Modelo de aseo contemporáneo pequeño con armarios con paneles lisos, puertas de armario negras, paredes marrones, lavabo sobreencimera, encimera de granito y encimeras negras
Modelo de aseo contemporáneo pequeño con armarios con paneles lisos, puertas de armario negras, paredes marrones, lavabo sobreencimera, encimera de granito y encimeras negras
4.279 fotos de baños con encimera de granito y encimeras negras
1

