334 fotos de baños con encimera de esteatita y ducha abierta
Filtrar por
Presupuesto
Ordenar por:Popular hoy
1 - 20 de 334 fotos
Artículo 1 de 3

Main bathroom for the home is breathtaking with it's floor to ceiling terracotta hand-pressed tiles on the shower wall. walk around shower panel, brushed brass fittings and fixtures and then there's the arched mirrors and floating vanity in warm timber. Just stunning.
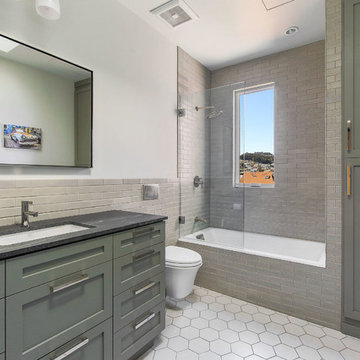
Ejemplo de cuarto de baño clásico con armarios estilo shaker, puertas de armario grises, combinación de ducha y bañera, sanitario de pared, baldosas y/o azulejos grises, suelo de baldosas de porcelana, lavabo bajoencimera, encimera de esteatita, suelo blanco y ducha abierta

Our custom homes are built on the Space Coast in Brevard County, FL in the growing communities of Melbourne, FL and Viera, FL. As a custom builder in Brevard County we build custom homes in the communities of Wyndham at Duran, Charolais Estates, Casabella, Fairway Lakes and on your own lot.

The house is sited in the tree line at the edge of a rocky outcrop, and responds to sweeping eastern views of the valley below.
The family cooks, eats, and hangs out together in a space with amazing eastern sunlight and a strong connection to the trees outside and the Piedmont landscape in the distance.
A "personal touch" was high on the clients' wish-list—interiors of warm wood tones are accompanied by owner-crafted items, stained glass, cabinetry, railings and works of art. This humble sensibility is carried through on the exterior with simple board and batten siding, whitewash, and a rambling series of forms inspired by central Virginia agricultural architecture.

Modelo de cuarto de baño contemporáneo de tamaño medio con puertas de armario negras, bañera encastrada, combinación de ducha y bañera, sanitario de una pieza, baldosas y/o azulejos negros, baldosas y/o azulejos en mosaico, paredes negras, suelo con mosaicos de baldosas, lavabo sobreencimera, encimera de esteatita, suelo negro, ducha abierta y encimeras negras

Modern bathroom by Burdge Architects and Associates in Malibu, CA.
Berlyn Photography
Diseño de cuarto de baño principal contemporáneo grande con armarios con paneles lisos, puertas de armario marrones, ducha abierta, baldosas y/o azulejos grises, baldosas y/o azulejos de piedra, paredes beige, suelo de pizarra, lavabo de seno grande, encimera de esteatita, suelo gris, ducha abierta y encimeras negras
Diseño de cuarto de baño principal contemporáneo grande con armarios con paneles lisos, puertas de armario marrones, ducha abierta, baldosas y/o azulejos grises, baldosas y/o azulejos de piedra, paredes beige, suelo de pizarra, lavabo de seno grande, encimera de esteatita, suelo gris, ducha abierta y encimeras negras
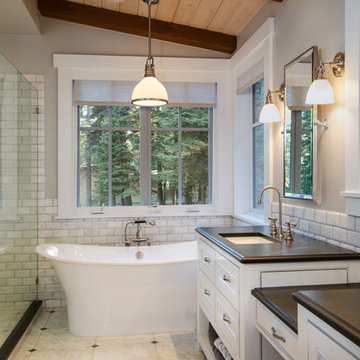
Tahoe Real Estate Photography
Ejemplo de cuarto de baño principal y rectangular rústico grande con lavabo bajoencimera, armarios con rebordes decorativos, puertas de armario blancas, encimera de esteatita, bañera exenta, ducha abierta, baldosas y/o azulejos blancos, baldosas y/o azulejos de cemento, paredes grises, suelo de mármol y ducha abierta
Ejemplo de cuarto de baño principal y rectangular rústico grande con lavabo bajoencimera, armarios con rebordes decorativos, puertas de armario blancas, encimera de esteatita, bañera exenta, ducha abierta, baldosas y/o azulejos blancos, baldosas y/o azulejos de cemento, paredes grises, suelo de mármol y ducha abierta

This contemporary master bath is as streamlined and efficient as it is elegant. Full panel porcelain shower walls and matching ceramic tile floors, Soapstone counter tops, and Basalt reconsituted veneer cabinetry by QCCI enhance the look. The only thing more beautiful is the view from the bathtub.

Foto de cuarto de baño principal, doble, flotante y gris y blanco moderno extra grande con armarios tipo mueble, puertas de armario blancas, bañera exenta, ducha a ras de suelo, todos los baños, baldosas y/o azulejos multicolor, gres porcelanico, paredes blancas, suelo de baldosas de cerámica, lavabo suspendido, encimera de esteatita, suelo multicolor, ducha abierta, encimeras blancas, cuarto de baño, todos los diseños de techos y todos los tratamientos de pared

Ejemplo de cuarto de baño principal bohemio de tamaño medio con puertas de armario de madera oscura, ducha empotrada, baldosas y/o azulejos blancos, baldosas y/o azulejos de cemento, paredes verdes, suelo de pizarra, lavabo bajoencimera, encimera de esteatita, suelo gris, ducha abierta y armarios con paneles lisos
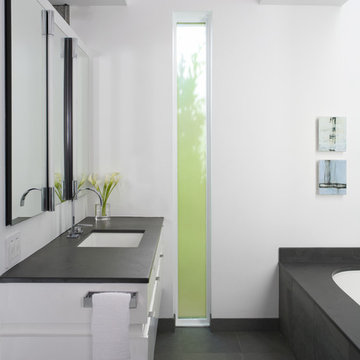
Featured in Home & Design Magazine, this Chevy Chase home was inspired by Hugh Newell Jacobsen and built/designed by Anthony Wilder's team of architects and designers.

Renovation of a master bath suite, dressing room and laundry room in a log cabin farm house. Project involved expanding the space to almost three times the original square footage, which resulted in the attractive exterior rock wall becoming a feature interior wall in the bathroom, accenting the stunning copper soaking bathtub.
A two tone brick floor in a herringbone pattern compliments the variations of color on the interior rock and log walls. A large picture window near the copper bathtub allows for an unrestricted view to the farmland. The walk in shower walls are porcelain tiles and the floor and seat in the shower are finished with tumbled glass mosaic penny tile. His and hers vanities feature soapstone counters and open shelving for storage.
Concrete framed mirrors are set above each vanity and the hand blown glass and concrete pendants compliment one another.
Interior Design & Photo ©Suzanne MacCrone Rogers
Architectural Design - Robert C. Beeland, AIA, NCARB

warm modern masculine primary suite
Foto de cuarto de baño doble, flotante y abovedado contemporáneo grande con armarios con paneles lisos, puertas de armario marrones, bañera exenta, ducha empotrada, bidé, baldosas y/o azulejos beige, baldosas y/o azulejos de cerámica, paredes blancas, suelo de baldosas de porcelana, lavabo bajoencimera, encimera de esteatita, suelo negro, ducha abierta, encimeras negras, banco de ducha y madera
Foto de cuarto de baño doble, flotante y abovedado contemporáneo grande con armarios con paneles lisos, puertas de armario marrones, bañera exenta, ducha empotrada, bidé, baldosas y/o azulejos beige, baldosas y/o azulejos de cerámica, paredes blancas, suelo de baldosas de porcelana, lavabo bajoencimera, encimera de esteatita, suelo negro, ducha abierta, encimeras negras, banco de ducha y madera
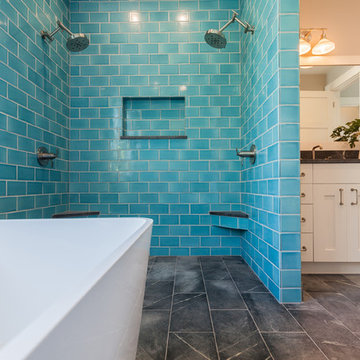
Imagen de cuarto de baño principal actual con armarios estilo shaker, puertas de armario blancas, bañera exenta, ducha abierta, sanitario de una pieza, baldosas y/o azulejos azules, baldosas y/o azulejos de cerámica, paredes grises, suelo de piedra caliza, lavabo bajoencimera, encimera de esteatita, suelo gris, ducha abierta y encimeras grises
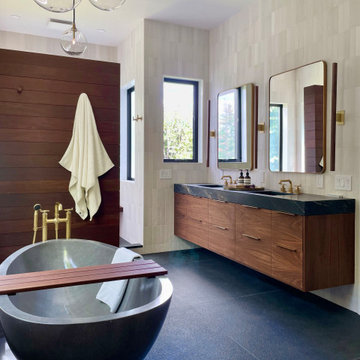
warm modern masculine primary suite
Imagen de cuarto de baño doble, flotante y abovedado contemporáneo grande con armarios con paneles lisos, puertas de armario marrones, bañera exenta, ducha empotrada, bidé, baldosas y/o azulejos beige, baldosas y/o azulejos de cerámica, paredes blancas, suelo de baldosas de porcelana, lavabo bajoencimera, encimera de esteatita, suelo negro, ducha abierta, encimeras negras, banco de ducha y madera
Imagen de cuarto de baño doble, flotante y abovedado contemporáneo grande con armarios con paneles lisos, puertas de armario marrones, bañera exenta, ducha empotrada, bidé, baldosas y/o azulejos beige, baldosas y/o azulejos de cerámica, paredes blancas, suelo de baldosas de porcelana, lavabo bajoencimera, encimera de esteatita, suelo negro, ducha abierta, encimeras negras, banco de ducha y madera

This Guest Bathroom has a small footprint and the shower was claustrophobic in size.
We could not enlarge the bathroom, so we made changes that made it feel more open.
By cutting down the shower wall and installing a glass panel, the shower now has a more open feeling. Through the glass panel you are able to see the pretty artisan blue tiles that coordinate with the penny round floor tiles.
The vanity was only 18” deep, which restricted our sink options. We chose a natural soapstone countertop with a Corian oval sink. Rich walnut wood cabinetry, polished nickel plumbing and light fixtures add sparkle to the space.
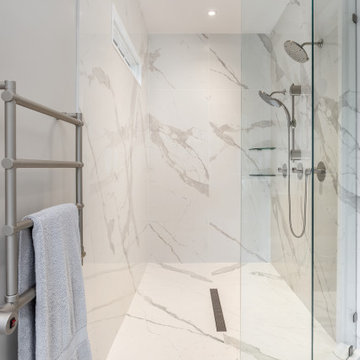
This contemporary master bath is as streamlined and efficient as it is elegant. Full panel porcelain shower walls and matching ceramic tile floors, Soapstone counter tops, and Basalt reconsituted veneer cabinetry by QCCI enhance the look. The only thing more beautiful is the view from the bathtub.
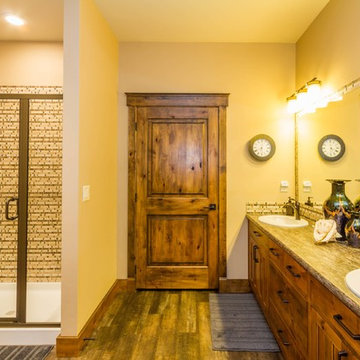
Ejemplo de cuarto de baño principal de estilo americano grande con armarios estilo shaker, puertas de armario marrones, bañera encastrada, ducha esquinera, sanitario de dos piezas, baldosas y/o azulejos beige, baldosas y/o azulejos negros, baldosas y/o azulejos marrones, azulejos en listel, paredes beige, suelo de baldosas de porcelana, lavabo bajoencimera, encimera de esteatita, suelo marrón y ducha abierta

Renovation of a master bath suite, dressing room and laundry room in a log cabin farm house. Project involved expanding the space to almost three times the original square footage, which resulted in the attractive exterior rock wall becoming a feature interior wall in the bathroom, accenting the stunning copper soaking bathtub.
A two tone brick floor in a herringbone pattern compliments the variations of color on the interior rock and log walls. A large picture window near the copper bathtub allows for an unrestricted view to the farmland. The walk in shower walls are porcelain tiles and the floor and seat in the shower are finished with tumbled glass mosaic penny tile. His and hers vanities feature soapstone counters and open shelving for storage.
Concrete framed mirrors are set above each vanity and the hand blown glass and concrete pendants compliment one another.
Interior Design & Photo ©Suzanne MacCrone Rogers
Architectural Design - Robert C. Beeland, AIA, NCARB
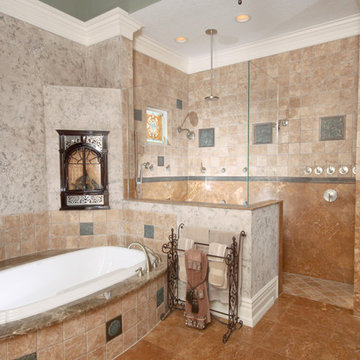
Our custom homes are built on the Space Coast in Brevard County, FL in the growing communities of Melbourne, FL and Viera, FL. As a custom builder in Brevard County we build custom homes in the communities of Wyndham at Duran, Charolais Estates, Casabella, Fairway Lakes and on your own lot.
334 fotos de baños con encimera de esteatita y ducha abierta
1

