61.849 fotos de baños con encimera de cuarzo compacto y ducha con puerta con bisagras
Filtrar por
Presupuesto
Ordenar por:Popular hoy
161 - 180 de 61.849 fotos
Artículo 1 de 3

A fun boys bathroom featuring a custom orange vanity with t-rex knobs, geometric gray and blue tile floor, vintage gray subway tile shower with soaking tub, satin brass fixtures and accessories and navy pendant lights.
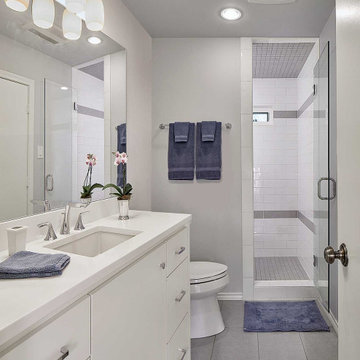
With form and function in mind, these North Dallas homeowners wanted to update their hall bathroom, particularly for their daughter’s use. The existing bathroom was dark and dated and featured an unsightly powder blue ceramic tile, short ceiling, and a shell sink vanity. The homeowners had visions of removing the existing bathtub and replacing it with a new walk-in shower and updating the hall bathroom with sleek, modern finishes.
OUR CREATIVE SOLUTION
Working with the design and build team at Blackline Renovations, we removed the existing “furr down” (the enclosed area between the cabinets and ceiling) instantly making the space feel much larger. By removing one of the sinks and building a more functional, smaller single vanity, we opened up enough space to shift over the toilet and build in a spacious, walk-in shower. A shallow, full-height linen cabinet was installed in the dead space behind the door to maximize the functionality of the space.
To create the homeowner’s desired modern aesthetic, we installed streamlined, full overlay style cabinetry with slab doors and drawers. Complimenting the sleek cabinet style, we installed large format porcelain tile on the floor in a straight lay pattern. The shower walls were designed with large, white subway tile and the floor tile was cut down and installed as accent bands in the shower surround to create continuity in the space. Polished Brizo Sotria chrome fixtures, a white quartz countertop, frameless vanity mirror, frameless shower door, and polished chrome hardware cap off this simple. yet beautiful modern bathroom makeover.

This new construction project features a breathtaking shower with gorgeous wall tiles, a free-standing tub, and elegant gold fixtures that bring a sense of luxury to your home. The white marble flooring adds a touch of classic elegance, while the wood cabinetry in the vanity creates a warm, inviting feel. With modern design elements and high-quality construction, this bathroom remodel is the perfect way to showcase your sense of style and enjoy a relaxing, spa-like experience every day.
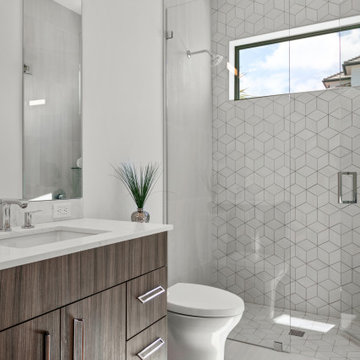
Ejemplo de cuarto de baño único y flotante de tamaño medio con armarios con paneles lisos, puertas de armario marrones, ducha a ras de suelo, sanitario de una pieza, baldosas y/o azulejos blancos, baldosas y/o azulejos de porcelana, paredes blancas, suelo de baldosas de porcelana, aseo y ducha, lavabo bajoencimera, encimera de cuarzo compacto, suelo blanco, ducha con puerta con bisagras y encimeras blancas

The master bath was dressed up with a new capiz shell chandelier over the tub, custom drapes with a patterned black and gold drapery trim and a remote controlled woven window shade. The bathroom was further enhanced with antique gold plumbing fixtures and cabinet hardware, which contrast beautifully against the dark cabinets. Custom mirror frames were added to fill the space over the vanity, while black and gold wall sconces add a touch of sophistication.

Modelo de cuarto de baño único y flotante moderno de tamaño medio con armarios con paneles lisos, puertas de armario marrones, baldosas y/o azulejos grises, baldosas y/o azulejos de cerámica, suelo de baldosas de cerámica, encimera de cuarzo compacto, suelo gris, ducha con puerta con bisagras, hornacina, ducha a ras de suelo, sanitario de dos piezas, lavabo sobreencimera y encimeras blancas

This gorgeous bathroom renovation features floating cabinets with a light beachwood finish.
Interior design by Mused Interiors
Architecture by Clifford Planning & Architecture
Featuring cabinetry by Plus Interiors

Imagen de cuarto de baño principal, doble y a medida bohemio de tamaño medio con armarios con paneles lisos, puertas de armario de madera oscura, ducha abierta, sanitario de dos piezas, baldosas y/o azulejos verdes, baldosas y/o azulejos de cerámica, paredes beige, suelo de baldosas de porcelana, lavabo bajoencimera, encimera de cuarzo compacto, ducha con puerta con bisagras y hornacina
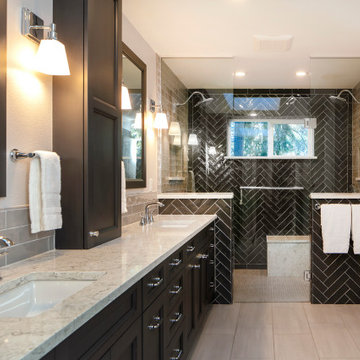
High contrast, high class. The dark grey cabinets (Decor Cabinets finish: bonfire smoke, Top Knobs hardware) and dark grey shower tile (Daltile), contrast with chrome fixtures (Moen & Delta), light grey tile accents, off-white floor tile, and quartz slabs (Pental Surfaces) for the countertop, bench, niches and half-wall caps.

This project was not only full of many bathrooms but also many different aesthetics. The goals were fourfold, create a new master suite, update the basement bath, add a new powder bath and my favorite, make them all completely different aesthetics.
Primary Bath-This was originally a small 60SF full bath sandwiched in between closets and walls of built-in cabinetry that blossomed into a 130SF, five-piece primary suite. This room was to be focused on a transitional aesthetic that would be adorned with Calcutta gold marble, gold fixtures and matte black geometric tile arrangements.
Powder Bath-A new addition to the home leans more on the traditional side of the transitional movement using moody blues and greens accented with brass. A fun play was the asymmetry of the 3-light sconce brings the aesthetic more to the modern side of transitional. My favorite element in the space, however, is the green, pink black and white deco tile on the floor whose colors are reflected in the details of the Australian wallpaper.
Hall Bath-Looking to touch on the home's 70's roots, we went for a mid-mod fresh update. Black Calcutta floors, linear-stacked porcelain tile, mixed woods and strong black and white accents. The green tile may be the star but the matte white ribbed tiles in the shower and behind the vanity are the true unsung heroes.
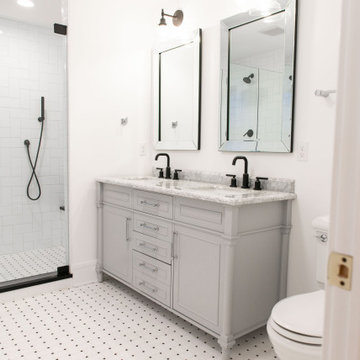
The two-story extension off the back of the home created a master ensuite complete with a walk-in closet and bathroom.
Ejemplo de cuarto de baño principal, doble y de pie tradicional renovado de tamaño medio con armarios estilo shaker, puertas de armario grises, ducha empotrada, sanitario de una pieza, paredes blancas, suelo de baldosas de cerámica, lavabo bajoencimera, encimera de cuarzo compacto, suelo blanco, ducha con puerta con bisagras y encimeras grises
Ejemplo de cuarto de baño principal, doble y de pie tradicional renovado de tamaño medio con armarios estilo shaker, puertas de armario grises, ducha empotrada, sanitario de una pieza, paredes blancas, suelo de baldosas de cerámica, lavabo bajoencimera, encimera de cuarzo compacto, suelo blanco, ducha con puerta con bisagras y encimeras grises
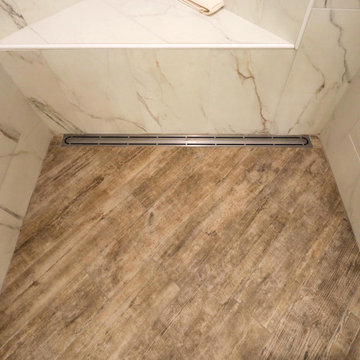
In this master bathroom, the vanity was given a fresh coat of paint and a new Carrara Mist Quartz countertop was installed. The mirror above the vanity is from the Medallion line using the Ellison door style stained in Eagle Rock with Sable Glaze & Highlight. Moen Align brushed nickel single handle faucets and two white Kohler Caxton rectangular undermount sinks were installed. In the shower is Moen Align showerhead in brushed nickel. Two Kichler Joelson three light wall scones in brushed nickel. In the shower, Cava Bianco 12z24 rectified porcelain tile was installed on the shower walls with a 75” high semi-frameless shower door/panel configuration with brushed nickel finish. On the floor is CTI Dakota porcelain tile.
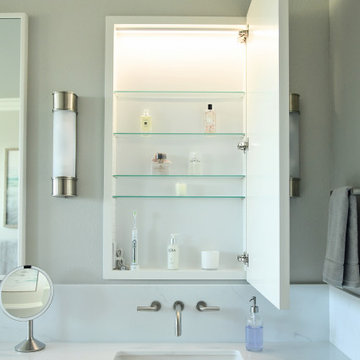
A transitional primary bath in warm gray and white is inviting bright. Spa like touches add to the elegance and built in fully customized medicine cabinet mirrors keep counters clean. Ceramic floor tile with non slip surface set in a herringbone pattern is timeless. Natural marble wall tile is sophisticated and bright. Counter height vanity creates a clean line and more modern look.

A spa-like master bathroom retreat. Custom cement tile flooring, custom oak vanity with quartz countertop, Calacatta marble walk-in shower for two, complete with a ledge bench and brass shower fixtures. Brass mirrors and sconces. Attached master closet with custom closet cabinetry and a separate water closet for complete privacy.
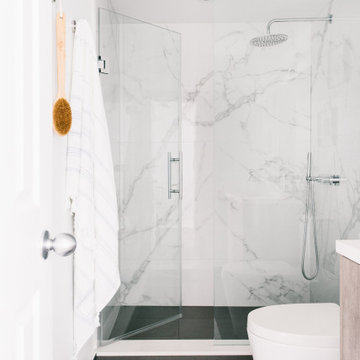
Foto de cuarto de baño a medida moderno pequeño con armarios con paneles lisos, puertas de armario de madera clara, ducha empotrada, sanitario de una pieza, baldosas y/o azulejos multicolor, baldosas y/o azulejos de porcelana, paredes blancas, suelo de baldosas de porcelana, aseo y ducha, lavabo bajoencimera, encimera de cuarzo compacto, suelo gris, ducha con puerta con bisagras y encimeras blancas

Diseño de cuarto de baño principal, doble y a medida campestre de tamaño medio con armarios estilo shaker, puertas de armario de madera oscura, ducha empotrada, sanitario de una pieza, baldosas y/o azulejos blancos, baldosas y/o azulejos de cerámica, paredes blancas, suelo de azulejos de cemento, lavabo bajoencimera, encimera de cuarzo compacto, suelo gris, ducha con puerta con bisagras y encimeras grises
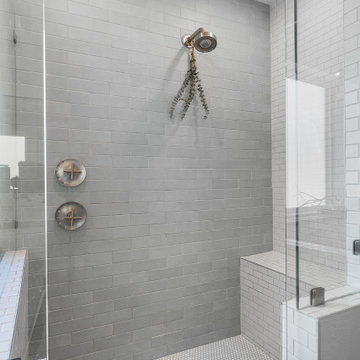
Master Bathroom Shower. View plan THD-3419: https://www.thehousedesigners.com/plan/tacoma-3419/

Ejemplo de cuarto de baño principal, doble y de pie retro pequeño con armarios con paneles lisos, puertas de armario de madera oscura, baldosas y/o azulejos blancos, paredes blancas, suelo de baldosas de cerámica, lavabo bajoencimera, encimera de cuarzo compacto, suelo beige, encimeras blancas, ducha esquinera, sanitario de dos piezas y ducha con puerta con bisagras

Master Bath Shower and tub Combo Minimal Cost For House Investor
Foto de cuarto de baño principal y doble minimalista grande con armarios con paneles con relieve, puertas de armario grises, jacuzzi, ducha esquinera, sanitario de dos piezas, baldosas y/o azulejos multicolor, paredes beige, suelo de baldosas de cerámica, lavabo encastrado, encimera de cuarzo compacto, suelo marrón, ducha con puerta con bisagras y encimeras blancas
Foto de cuarto de baño principal y doble minimalista grande con armarios con paneles con relieve, puertas de armario grises, jacuzzi, ducha esquinera, sanitario de dos piezas, baldosas y/o azulejos multicolor, paredes beige, suelo de baldosas de cerámica, lavabo encastrado, encimera de cuarzo compacto, suelo marrón, ducha con puerta con bisagras y encimeras blancas

Liadesign
Ejemplo de cuarto de baño principal, doble y a medida contemporáneo con armarios con paneles lisos, puertas de armario grises, bañera encastrada, ducha empotrada, sanitario de dos piezas, baldosas y/o azulejos beige, baldosas y/o azulejos de porcelana, paredes grises, suelo de baldosas de porcelana, lavabo sobreencimera, encimera de cuarzo compacto, suelo beige, ducha con puerta con bisagras, encimeras blancas y vigas vistas
Ejemplo de cuarto de baño principal, doble y a medida contemporáneo con armarios con paneles lisos, puertas de armario grises, bañera encastrada, ducha empotrada, sanitario de dos piezas, baldosas y/o azulejos beige, baldosas y/o azulejos de porcelana, paredes grises, suelo de baldosas de porcelana, lavabo sobreencimera, encimera de cuarzo compacto, suelo beige, ducha con puerta con bisagras, encimeras blancas y vigas vistas
61.849 fotos de baños con encimera de cuarzo compacto y ducha con puerta con bisagras
9

