61.840 fotos de baños con encimera de cuarzo compacto y ducha con puerta con bisagras
Filtrar por
Presupuesto
Ordenar por:Popular hoy
121 - 140 de 61.840 fotos
Artículo 1 de 3

The cool gray tones of this master bath design in Gainesville set the backdrop for a soothing space in this home. The large alcove shower with a frameless glass door and linear drain creates a bright, relaxing space with both a rainfall and handheld Kohler showerhead. The shower also includes glass corner shelves for handy storage and a grab bar. The shower and bathroom floor are both tiled in Daltile Florentine porcelain tile with striking white and gray tones, giving the entire space a fluid feel. The Shiloh Cabinetry vanity and linen cabinet in a light gray wood finish are accented by Richelieu hardware. The vanity is topped by an engineered quartz countertop, undermount sink, and Delta Faucet, along with Glasscrafters medicine cabinet and wall sconces. A half wall separates the vanity from a Toto Drake II toilet, completing the bath design.
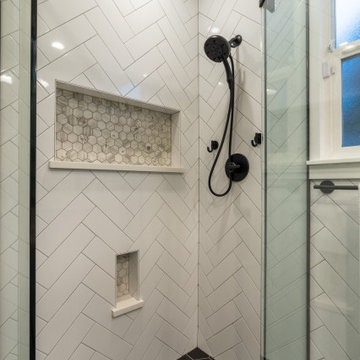
This bathroom in Green Lake was remodeled to meet the needs of 2 growing siblings. Notice the double faucets and one long sink :) Another great project for another great client!

The existing garden tub was outdated. We decided to go with a more sleeker, modern drop-in tub. Great for deep-soaking and giving that true spa feeling.
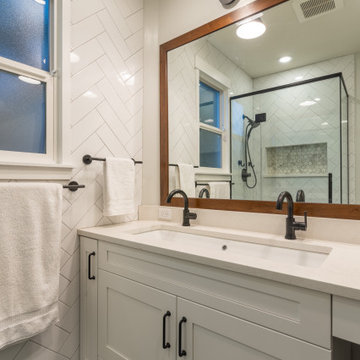
This bathroom in Green Lake was remodeled to meet the needs of 2 growing siblings. Notice the double faucets and one long sink :) Another great project for another great client!

Ejemplo de cuarto de baño principal, doble y de pie moderno grande con armarios estilo shaker, puertas de armario beige, bañera exenta, ducha esquinera, sanitario de una pieza, baldosas y/o azulejos blancos, baldosas y/o azulejos de cemento, paredes blancas, suelo de azulejos de cemento, lavabo bajoencimera, encimera de cuarzo compacto, suelo gris, ducha con puerta con bisagras y encimeras blancas
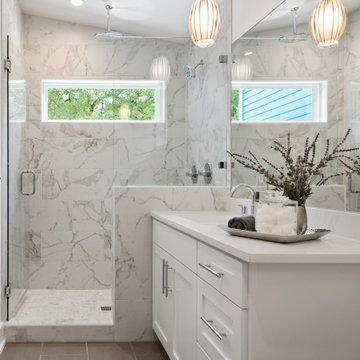
Each master bathroom marries quality function and design with high-grade materials that offer luxury and smart spatial planning.
Modelo de cuarto de baño principal, único y a medida clásico renovado de tamaño medio con armarios estilo shaker, lavabo bajoencimera, encimera de cuarzo compacto y ducha con puerta con bisagras
Modelo de cuarto de baño principal, único y a medida clásico renovado de tamaño medio con armarios estilo shaker, lavabo bajoencimera, encimera de cuarzo compacto y ducha con puerta con bisagras

This sage green and gold master bath features custom cabinetry and a large shower with glass tile and brushed gold fixtures.
Foto de cuarto de baño principal, doble y a medida clásico de tamaño medio con puertas de armario verdes, ducha esquinera, sanitario de una pieza, baldosas y/o azulejos verdes, baldosas y/o azulejos de vidrio, paredes blancas, suelo de baldosas de cerámica, lavabo bajoencimera, encimera de cuarzo compacto, suelo beige, ducha con puerta con bisagras, encimeras blancas y banco de ducha
Foto de cuarto de baño principal, doble y a medida clásico de tamaño medio con puertas de armario verdes, ducha esquinera, sanitario de una pieza, baldosas y/o azulejos verdes, baldosas y/o azulejos de vidrio, paredes blancas, suelo de baldosas de cerámica, lavabo bajoencimera, encimera de cuarzo compacto, suelo beige, ducha con puerta con bisagras, encimeras blancas y banco de ducha
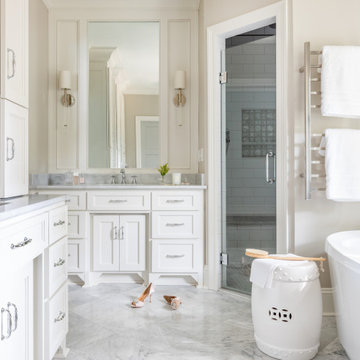
Photo: Jessie Preza Photography
Modelo de cuarto de baño principal, único y a medida clásico grande con armarios estilo shaker, puertas de armario blancas, bañera exenta, paredes beige, suelo de baldosas de porcelana, lavabo bajoencimera, encimera de cuarzo compacto, suelo gris, ducha con puerta con bisagras, encimeras grises y ducha esquinera
Modelo de cuarto de baño principal, único y a medida clásico grande con armarios estilo shaker, puertas de armario blancas, bañera exenta, paredes beige, suelo de baldosas de porcelana, lavabo bajoencimera, encimera de cuarzo compacto, suelo gris, ducha con puerta con bisagras, encimeras grises y ducha esquinera
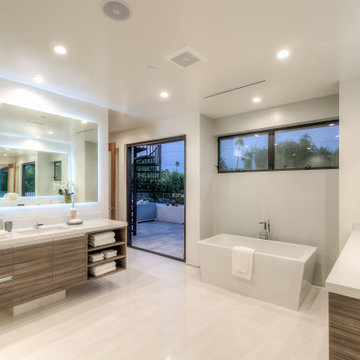
modern bathroom complete with a his and her vanity with backlit mirrors and a walk in shower.
Modelo de cuarto de baño principal, único y flotante contemporáneo grande con armarios con paneles lisos, puertas de armario de madera oscura, bañera exenta, ducha abierta, sanitario de una pieza, baldosas y/o azulejos blancos, baldosas y/o azulejos de porcelana, paredes blancas, suelo de baldosas de porcelana, lavabo bajoencimera, encimera de cuarzo compacto, suelo blanco, ducha con puerta con bisagras, encimeras blancas y banco de ducha
Modelo de cuarto de baño principal, único y flotante contemporáneo grande con armarios con paneles lisos, puertas de armario de madera oscura, bañera exenta, ducha abierta, sanitario de una pieza, baldosas y/o azulejos blancos, baldosas y/o azulejos de porcelana, paredes blancas, suelo de baldosas de porcelana, lavabo bajoencimera, encimera de cuarzo compacto, suelo blanco, ducha con puerta con bisagras, encimeras blancas y banco de ducha
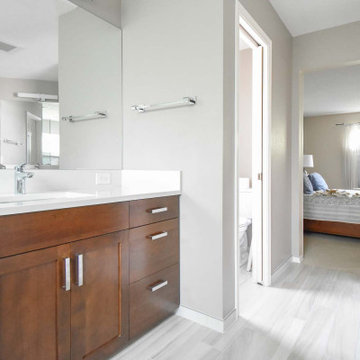
Master bathroom gets major modern update. Built in vanity with natural wood stained panels, quartz countertop and undermount sink. New walk in tile shower with large format tile, hex tile floor, shower bench, multiple niches for storage, and dual shower head. New tile flooring and lighting throughout. Small second vanity sink.

Ejemplo de cuarto de baño principal, único y de pie minimalista de tamaño medio con armarios con paneles lisos, puertas de armario de madera oscura, bañera exenta, ducha a ras de suelo, sanitario de una pieza, baldosas y/o azulejos blancos, baldosas y/o azulejos de porcelana, paredes blancas, suelo de baldosas de porcelana, lavabo bajoencimera, encimera de cuarzo compacto, suelo blanco, ducha con puerta con bisagras y encimeras blancas
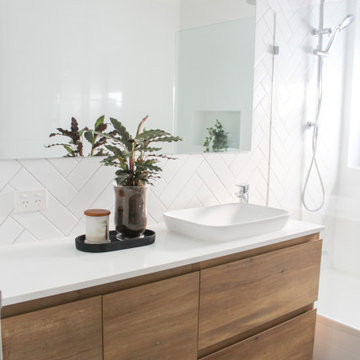
Shower Bath, Grey and White Bathroom, Herringbone Tiling, White Herringbone Bathroom, Wood Grain Draws and Cupboards Vanity, Awning Window, Shower Bath Renovation Modern

This beautiful double sink master vanity has 6 total drawers, lots of cupboard space for storage so the vanity top can remain neat, the ceramic tile floor is a brown, gray color, beautiful Mediterranean sconce lights and large window provide lots of light.

Foto de cuarto de baño doble y a medida campestre de tamaño medio con armarios con paneles empotrados, puertas de armario blancas, ducha empotrada, paredes grises, suelo de mármol, lavabo bajoencimera, encimera de cuarzo compacto, suelo blanco, ducha con puerta con bisagras, encimeras grises y aseo y ducha

Ejemplo de cuarto de baño principal, doble y flotante actual grande con armarios con paneles lisos, puertas de armario de madera clara, bañera exenta, ducha a ras de suelo, baldosas y/o azulejos grises, paredes blancas, suelo de baldosas de porcelana, lavabo bajoencimera, encimera de cuarzo compacto, suelo blanco, ducha con puerta con bisagras, encimeras blancas y banco de ducha

This Master Suite while being spacious, was poorly planned in the beginning. Master Bathroom and Walk-in Closet were small relative to the Bedroom size. Bathroom, being a maze of turns, offered a poor traffic flow. It only had basic fixtures and was never decorated to look like a living space. Geometry of the Bedroom (long and stretched) allowed to use some of its' space to build two Walk-in Closets while the original walk-in closet space was added to adjacent Bathroom. New Master Bathroom layout has changed dramatically (walls, door, and fixtures moved). The new space was carefully planned for two people using it at once with no sacrifice to the comfort. New shower is huge. It stretches wall-to-wall and has a full length bench with granite top. Frame-less glass enclosure partially sits on the tub platform (it is a drop-in tub). Tiles on the walls and on the floor are of the same collection. Elegant, time-less, neutral - something you would enjoy for years. This selection leaves no boundaries on the decor. Beautiful open shelf vanity cabinet was actually made by the Home Owners! They both were actively involved into the process of creating their new oasis. New Master Suite has two separate Walk-in Closets. Linen closet which used to be a part of the Bathroom, is now accessible from the hallway. Master Bedroom, still big, looks stunning. It reflects taste and life style of the Home Owners and blends in with the overall style of the House. Some of the furniture in the Bedroom was also made by the Home Owners.

In this century home we moved the toilet area to create an area for a larger tiled shower. The vanity installed is Waypoint LivingSpaces 650F Cherry Java with a toilet topper cabinet. The countertop, shower curb and shower seat is Eternia Quartz in Edmonton color. A Kohler Fairfax collection in oil rubbed bronze includes the faucet, towel bar, towel holder, toilet paper holder, and grab bars. The toilet is Kohler Cimmarron comfort height in white. In the shower, the floor and partial shower tile is 12x12 Slaty, multi-color. On the floor is Slaty 2x2 mosaic multi-color tile. And on the partial walls is 3x12 vintage subway tile.
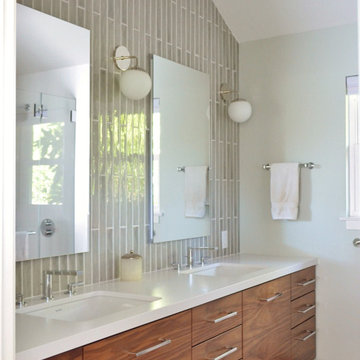
Master Addition with dramatic vaulted ceiling
Diseño de cuarto de baño doble, flotante y abovedado minimalista de tamaño medio con armarios con paneles lisos, puertas de armario de madera en tonos medios, ducha esquinera, baldosas y/o azulejos grises, baldosas y/o azulejos de porcelana, suelo de baldosas de porcelana, aseo y ducha, lavabo bajoencimera, encimera de cuarzo compacto, suelo gris, ducha con puerta con bisagras y encimeras blancas
Diseño de cuarto de baño doble, flotante y abovedado minimalista de tamaño medio con armarios con paneles lisos, puertas de armario de madera en tonos medios, ducha esquinera, baldosas y/o azulejos grises, baldosas y/o azulejos de porcelana, suelo de baldosas de porcelana, aseo y ducha, lavabo bajoencimera, encimera de cuarzo compacto, suelo gris, ducha con puerta con bisagras y encimeras blancas
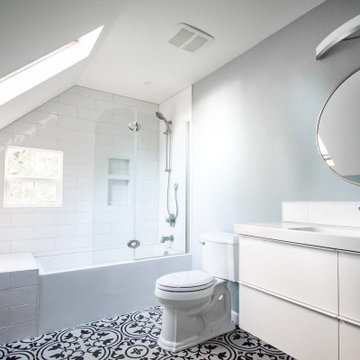
Kids bathroom gets total renovation. New white subway tile shower bathtub combo with frameless glass hinged door, niche, and tiled sitting/storage area. Floating vanity with undermount sink, and quartz countertop. Decorative ceramic floor tile, new lighting, and new ventilation.

Subway shaped tile installed in a vertical pattern adds a more modern feel. Tile in soothing spa colors envelop the shower. A cantilevered quartz bench in the shower rests beneath over sized niches providing ample storage.
61.840 fotos de baños con encimera de cuarzo compacto y ducha con puerta con bisagras
7

