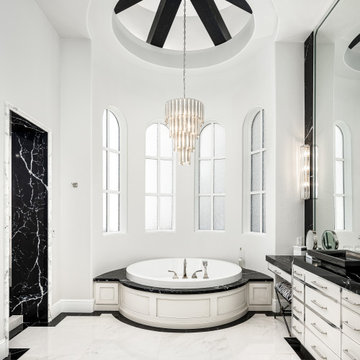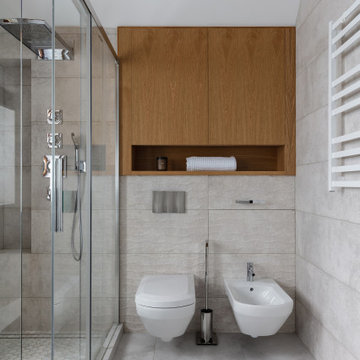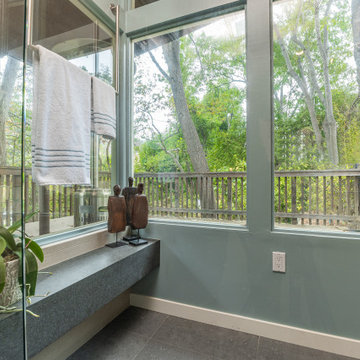410 fotos de baños con ducha abierta y vigas vistas
Filtrar por
Presupuesto
Ordenar por:Popular hoy
1 - 20 de 410 fotos
Artículo 1 de 3

Reconfiguration of a dilapidated bathroom and separate toilet in a Victorian house in Walthamstow village.
The original toilet was situated straight off of the landing space and lacked any privacy as it opened onto the landing. The original bathroom was separate from the WC with the entrance at the end of the landing. To get to the rear bedroom meant passing through the bathroom which was not ideal. The layout was reconfigured to create a family bathroom which incorporated a walk-in shower where the original toilet had been and freestanding bath under a large sash window. The new bathroom is slightly slimmer than the original this is to create a short corridor leading to the rear bedroom.
The ceiling was removed and the joists exposed to create the feeling of a larger space. A rooflight sits above the walk-in shower and the room is flooded with natural daylight. Hanging plants are hung from the exposed beams bringing nature and a feeling of calm tranquility into the space.

We took a tiny outdated bathroom and doubled the width of it by taking the unused dormers on both sides that were just dead space. We completely updated it with contrasting herringbone tile and gave it a modern masculine and timeless vibe. This bathroom features a custom solid walnut cabinet designed by Buck Wimberly.

Beautiful matt black grid shower and wetroom screen. Bringing the statement industrial style into the bathroom.
Diseño de cuarto de baño principal, único y flotante industrial pequeño con armarios con paneles lisos, puertas de armario de madera oscura, ducha abierta, baldosas y/o azulejos grises, paredes grises, suelo gris, ducha abierta, encimeras blancas y vigas vistas
Diseño de cuarto de baño principal, único y flotante industrial pequeño con armarios con paneles lisos, puertas de armario de madera oscura, ducha abierta, baldosas y/o azulejos grises, paredes grises, suelo gris, ducha abierta, encimeras blancas y vigas vistas

Foto de cuarto de baño único y flotante de estilo de casa de campo con puertas de armario blancas, bañera con patas, ducha abierta, paredes beige, suelo beige, vigas vistas y armarios con paneles lisos

Charming modern European custom bathroom for a guest cottage with Spanish and moroccan influences! This 3 piece bathroom is designed with airbnb short stay guests in mind; equipped with a Spanish hand carved wood demilune table fitted with a stone counter surface to support a hand painted blue & white talavera vessel sink with wall mount faucet and micro cement shower stall large enough for two with blue & white Moroccan Tile!.

The Tranquility Residence is a mid-century modern home perched amongst the trees in the hills of Suffern, New York. After the homeowners purchased the home in the Spring of 2021, they engaged TEROTTI to reimagine the primary and tertiary bathrooms. The peaceful and subtle material textures of the primary bathroom are rich with depth and balance, providing a calming and tranquil space for daily routines. The terra cotta floor tile in the tertiary bathroom is a nod to the history of the home while the shower walls provide a refined yet playful texture to the room.

A spacious walk-in shower, complete with a beautiful bench. Lots of natural light through a beautiful window, creating an invigorating atmosphere. The custom niche adds functionality and style, keeping essentials organized.

Ejemplo de cuarto de baño principal, doble y flotante actual extra grande con armarios con paneles lisos, puertas de armario de madera oscura, bañera exenta, ducha abierta, baldosas y/o azulejos verdes, baldosas y/o azulejos de mármol, suelo de baldosas de cerámica, lavabo sobreencimera, encimera de mármol, suelo gris, ducha abierta, encimeras verdes y vigas vistas

Modelo de cuarto de baño principal, doble y flotante vintage con puertas de armario de madera oscura, ducha abierta, sanitario de una pieza, baldosas y/o azulejos negros, baldosas y/o azulejos de cerámica, suelo de terrazo, lavabo encastrado, encimera de cuarzo compacto, suelo negro, ducha abierta, encimeras blancas y vigas vistas

Diseño de cuarto de baño doble y de pie costero grande con armarios abiertos, puertas de armario de madera oscura, ducha abierta, sanitario de una pieza, baldosas y/o azulejos blancos, baldosas y/o azulejos de cemento, paredes blancas, suelo de baldosas tipo guijarro, lavabo integrado, encimera de cuarzo compacto, suelo beige, ducha abierta, encimeras blancas, hornacina y vigas vistas

Some spaces, like this bathroom, simply needed a little face lift so we made some changes to personalize the look for our clients. The framed, beveled mirror is actually a recessed medicine cabinet with hidden storage! On either side of the mirror are linear, modern, etched-glass and black metal light fixtures. Marble is seen throughout the home and we added it here as a backsplash. The new faucet compliments the lighting above.

Luxury bathroom with dark blue walls, hexagon gloss tiles, gold brass taps and vinyl flooring.
Imagen de cuarto de baño rural de tamaño medio con ducha abierta, baldosas y/o azulejos verdes, baldosas y/o azulejos de cerámica, paredes azules, suelo vinílico, vigas vistas y papel pintado
Imagen de cuarto de baño rural de tamaño medio con ducha abierta, baldosas y/o azulejos verdes, baldosas y/o azulejos de cerámica, paredes azules, suelo vinílico, vigas vistas y papel pintado

Styling by Rhiannon Orr & Mel Hasic
Urban Edge Richmond 'Crackle Glaze' Mosaics
Xtreme Concrete Tiles in 'Silver'
Vanity - Reece Omvivo Neo 700mm Wall Hung Unit
Tapware - Scala

This family opted for a modern home and a spa-like master bath. We love the built-in nook with bay windows for the soaking tub, the marble floors, custom tile shower, coffered ceiling and the chandelier.

Bagno con doccia walk in. Vista della parete dedicata al mobile lavabo e allo specchio
Ejemplo de cuarto de baño único y flotante contemporáneo de tamaño medio con armarios con paneles lisos, puertas de armario grises, ducha abierta, sanitario de pared, baldosas y/o azulejos azules, baldosas y/o azulejos de porcelana, paredes beige, suelo de baldosas de porcelana, aseo y ducha, lavabo integrado, encimera de acrílico, suelo beige, ducha abierta, encimeras grises y vigas vistas
Ejemplo de cuarto de baño único y flotante contemporáneo de tamaño medio con armarios con paneles lisos, puertas de armario grises, ducha abierta, sanitario de pared, baldosas y/o azulejos azules, baldosas y/o azulejos de porcelana, paredes beige, suelo de baldosas de porcelana, aseo y ducha, lavabo integrado, encimera de acrílico, suelo beige, ducha abierta, encimeras grises y vigas vistas

The Tranquility Residence is a mid-century modern home perched amongst the trees in the hills of Suffern, New York. After the homeowners purchased the home in the Spring of 2021, they engaged TEROTTI to reimagine the primary and tertiary bathrooms. The peaceful and subtle material textures of the primary bathroom are rich with depth and balance, providing a calming and tranquil space for daily routines. The terra cotta floor tile in the tertiary bathroom is a nod to the history of the home while the shower walls provide a refined yet playful texture to the room.

Reconfiguration of a dilapidated bathroom and separate toilet in a Victorian house in Walthamstow village.
The original toilet was situated straight off of the landing space and lacked any privacy as it opened onto the landing. The original bathroom was separate from the WC with the entrance at the end of the landing. To get to the rear bedroom meant passing through the bathroom which was not ideal. The layout was reconfigured to create a family bathroom which incorporated a walk-in shower where the original toilet had been and freestanding bath under a large sash window. The new bathroom is slightly slimmer than the original this is to create a short corridor leading to the rear bedroom.
The ceiling was removed and the joists exposed to create the feeling of a larger space. A rooflight sits above the walk-in shower and the room is flooded with natural daylight. Hanging plants are hung from the exposed beams bringing nature and a feeling of calm tranquility into the space.

This upscale bathroom renovation has a the feel of a Craftsman home meets Tuscany. The Edison style lighting frames the unique custom barn door sliding mirror. The room is distinguished with white painted shiplap walls.

Diseño de cuarto de baño doble, de pie y blanco y madera actual grande con armarios con paneles lisos, puertas de armario de madera clara, bañera encastrada sin remate, ducha abierta, sanitario de pared, baldosas y/o azulejos grises, baldosas y/o azulejos de porcelana, paredes grises, suelo de baldosas de porcelana, aseo y ducha, lavabo sobreencimera, encimera de acrílico, suelo gris, ducha con puerta corredera, encimeras blancas, ventanas y vigas vistas

Primary Bathroom filled with natural lighting. Tree house bathrooms.
JL Interiors is a LA-based creative/diverse firm that specializes in residential interiors. JL Interiors empowers homeowners to design their dream home that they can be proud of! The design isn’t just about making things beautiful; it’s also about making things work beautifully. Contact us for a free consultation Hello@JLinteriors.design _ 310.390.6849_ www.JLinteriors.design
410 fotos de baños con ducha abierta y vigas vistas
1

