1.353 fotos de baños con ducha abierta y suelo de madera en tonos medios
Filtrar por
Presupuesto
Ordenar por:Popular hoy
1 - 20 de 1353 fotos
Artículo 1 de 3

The reconfiguration of the master bathroom opened up the space by pairing a platform shower with a freestanding tub. The open shower, wall-hung vanity, and wall-hung water closet create continuous flooring and an expansive feeling. The result is a welcoming space with a calming aesthetic.

Foto de cuarto de baño principal actual extra grande con bañera empotrada, ducha abierta, baldosas y/o azulejos grises, azulejos en listel, paredes grises, suelo de madera en tonos medios y ducha abierta

Foto de cuarto de baño principal, único y a medida actual pequeño con armarios con paneles lisos, puertas de armario de madera clara, ducha abierta, paredes blancas, suelo de madera en tonos medios, lavabo integrado, encimera de cemento, suelo marrón, ducha abierta y encimeras blancas

Diseño de cuarto de baño principal, doble y flotante moderno de tamaño medio con armarios con paneles lisos, puertas de armario de madera oscura, bañera encastrada, ducha abierta, baldosas y/o azulejos blancos, baldosas y/o azulejos de cemento, paredes blancas, suelo de madera en tonos medios, lavabo bajoencimera, encimera de cuarzo compacto, ducha abierta y encimeras blancas
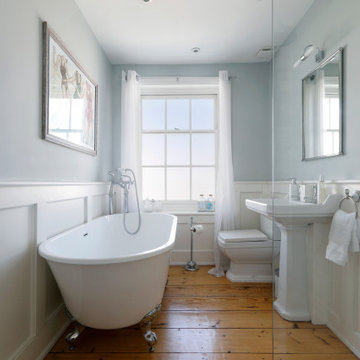
Stylish white suite bathroom in a Regency house
Imagen de cuarto de baño infantil y único clásico de tamaño medio con bañera con patas, ducha abierta, sanitario de dos piezas, suelo de madera en tonos medios, lavabo tipo consola, suelo marrón, ducha abierta y paredes grises
Imagen de cuarto de baño infantil y único clásico de tamaño medio con bañera con patas, ducha abierta, sanitario de dos piezas, suelo de madera en tonos medios, lavabo tipo consola, suelo marrón, ducha abierta y paredes grises
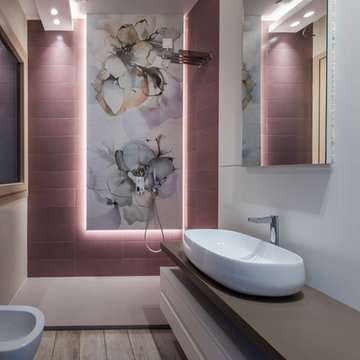
Villa Vittorio
Modelo de cuarto de baño contemporáneo con armarios abiertos, aseo y ducha, ducha abierta, bidé, baldosas y/o azulejos rosa, paredes blancas, suelo de madera en tonos medios, lavabo sobreencimera, suelo gris, ducha abierta y encimeras grises
Modelo de cuarto de baño contemporáneo con armarios abiertos, aseo y ducha, ducha abierta, bidé, baldosas y/o azulejos rosa, paredes blancas, suelo de madera en tonos medios, lavabo sobreencimera, suelo gris, ducha abierta y encimeras grises

Project completed by Reka Jemmott, Jemm Interiors desgn firm, which serves Sandy Springs, Alpharetta, Johns Creek, Buckhead, Cumming, Roswell, Brookhaven and Atlanta areas.

Selected as one of four designers to the prestigious DXV Design Panel to design a space for their 2018-2020 national ad campaign || Inspired by 21st Century black & white architectural/interior photography, in collaboration with DXV, we created a healing space where light and shadow could dance throughout the day and night to reveal stunning shapes and shadows. With retractable clear skylights and frame-less windows that slice through strong architectural planes, a seemingly static white space becomes a dramatic yet serene hypnotic playground; igniting a new relationship with the sun and moon each day by harnessing their energy and color story. Seamlessly installed earthy toned teak reclaimed plank floors provide a durable grounded flow from bath to shower to lounge. The juxtaposition of vertical and horizontal layers of neutral lines, bold shapes and organic materials, inspires a relaxing, exciting, restorative daily destination.

Автор проекта: Майя Баклан, "Неевроремонт"
Фото: Андрей Безуглов
Diseño de cuarto de baño escandinavo con ducha abierta, sanitario de pared, baldosas y/o azulejos blancos, baldosas y/o azulejos de cemento, paredes verdes, suelo de madera en tonos medios, lavabo sobreencimera, armarios con paneles lisos, puertas de armario de madera en tonos medios y ducha abierta
Diseño de cuarto de baño escandinavo con ducha abierta, sanitario de pared, baldosas y/o azulejos blancos, baldosas y/o azulejos de cemento, paredes verdes, suelo de madera en tonos medios, lavabo sobreencimera, armarios con paneles lisos, puertas de armario de madera en tonos medios y ducha abierta
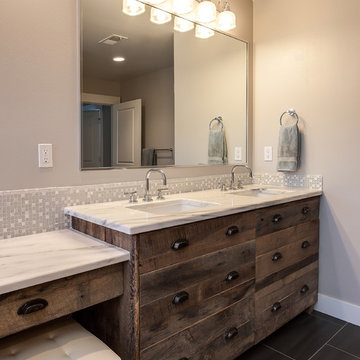
Juli
Diseño de cuarto de baño principal actual extra grande con armarios con paneles lisos, puertas de armario con efecto envejecido, bañera exenta, ducha abierta, baldosas y/o azulejos beige, baldosas y/o azulejos de cerámica, paredes grises, suelo de madera en tonos medios, lavabo bajoencimera y encimera de granito
Diseño de cuarto de baño principal actual extra grande con armarios con paneles lisos, puertas de armario con efecto envejecido, bañera exenta, ducha abierta, baldosas y/o azulejos beige, baldosas y/o azulejos de cerámica, paredes grises, suelo de madera en tonos medios, lavabo bajoencimera y encimera de granito
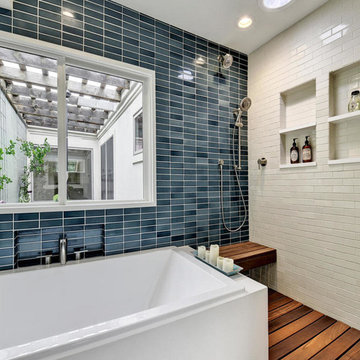
Twist Tours Photography
Modelo de cuarto de baño principal de estilo zen de tamaño medio con armarios con paneles lisos, puertas de armario blancas, bañera encastrada, ducha abierta, baldosas y/o azulejos azules, baldosas y/o azulejos de cerámica, paredes azules, suelo de madera en tonos medios y encimera de madera
Modelo de cuarto de baño principal de estilo zen de tamaño medio con armarios con paneles lisos, puertas de armario blancas, bañera encastrada, ducha abierta, baldosas y/o azulejos azules, baldosas y/o azulejos de cerámica, paredes azules, suelo de madera en tonos medios y encimera de madera
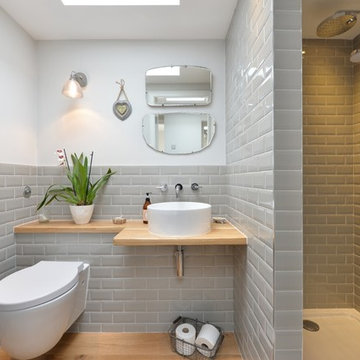
DJB Photography
Diseño de cuarto de baño tradicional renovado con ducha abierta, sanitario de pared, baldosas y/o azulejos grises, baldosas y/o azulejos de cemento, paredes blancas, suelo de madera en tonos medios, lavabo sobreencimera, encimera de madera, ducha abierta y encimeras beige
Diseño de cuarto de baño tradicional renovado con ducha abierta, sanitario de pared, baldosas y/o azulejos grises, baldosas y/o azulejos de cemento, paredes blancas, suelo de madera en tonos medios, lavabo sobreencimera, encimera de madera, ducha abierta y encimeras beige

Kate Russell
Modelo de cuarto de baño principal de estilo americano con lavabo sobreencimera, armarios con paneles lisos, puertas de armario de madera oscura, bañera japonesa, ducha abierta, paredes beige, suelo de madera en tonos medios y ducha abierta
Modelo de cuarto de baño principal de estilo americano con lavabo sobreencimera, armarios con paneles lisos, puertas de armario de madera oscura, bañera japonesa, ducha abierta, paredes beige, suelo de madera en tonos medios y ducha abierta
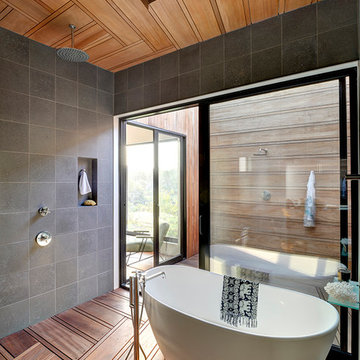
Bates Masi Architects
Foto de cuarto de baño minimalista con bañera exenta, ducha abierta, baldosas y/o azulejos grises, paredes grises, suelo de madera en tonos medios y ducha abierta
Foto de cuarto de baño minimalista con bañera exenta, ducha abierta, baldosas y/o azulejos grises, paredes grises, suelo de madera en tonos medios y ducha abierta
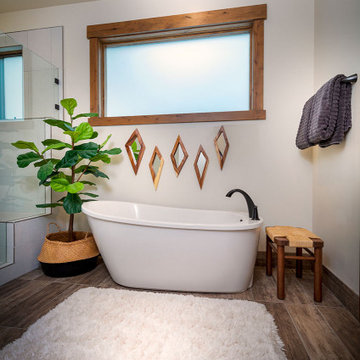
Foto de cuarto de baño principal contemporáneo de tamaño medio con bañera exenta, ducha abierta, paredes blancas, suelo de madera en tonos medios, suelo marrón, ducha con puerta con bisagras y hornacina
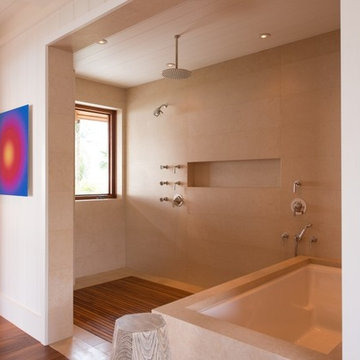
Diseño de cuarto de baño principal exótico grande con armarios con paneles lisos, puertas de armario de madera oscura, bañera encastrada sin remate, ducha abierta, paredes blancas, suelo de madera en tonos medios, lavabo integrado y encimera de cuarzo compacto
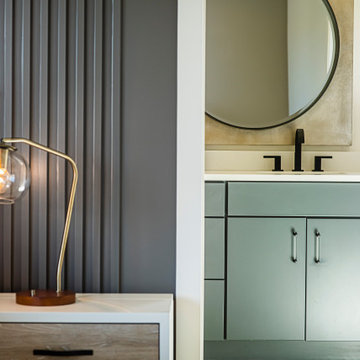
The new construction luxury home was designed by our Carmel design-build studio with the concept of 'hygge' in mind – crafting a soothing environment that exudes warmth, contentment, and coziness without being overly ornate or cluttered. Inspired by Scandinavian style, the design incorporates clean lines and minimal decoration, set against soaring ceilings and walls of windows. These features are all enhanced by warm finishes, tactile textures, statement light fixtures, and carefully selected art pieces.
In the living room, a bold statement wall was incorporated, making use of the 4-sided, 2-story fireplace chase, which was enveloped in large format marble tile. Each bedroom was crafted to reflect a unique character, featuring elegant wallpapers, decor, and luxurious furnishings. The primary bathroom was characterized by dark enveloping walls and floors, accentuated by teak, and included a walk-through dual shower, overhead rain showers, and a natural stone soaking tub.
An open-concept kitchen was fitted, boasting state-of-the-art features and statement-making lighting. Adding an extra touch of sophistication, a beautiful basement space was conceived, housing an exquisite home bar and a comfortable lounge area.
---Project completed by Wendy Langston's Everything Home interior design firm, which serves Carmel, Zionsville, Fishers, Westfield, Noblesville, and Indianapolis.
For more about Everything Home, see here: https://everythinghomedesigns.com/
To learn more about this project, see here:
https://everythinghomedesigns.com/portfolio/modern-scandinavian-luxury-home-westfield/

Our clients wanted to replace an existing suburban home with a modern house at the same Lexington address where they had lived for years. The structure the clients envisioned would complement their lives and integrate the interior of the home with the natural environment of their generous property. The sleek, angular home is still a respectful neighbor, especially in the evening, when warm light emanates from the expansive transparencies used to open the house to its surroundings. The home re-envisions the suburban neighborhood in which it stands, balancing relationship to the neighborhood with an updated aesthetic.
The floor plan is arranged in a “T” shape which includes a two-story wing consisting of individual studies and bedrooms and a single-story common area. The two-story section is arranged with great fluidity between interior and exterior spaces and features generous exterior balconies. A staircase beautifully encased in glass stands as the linchpin between the two areas. The spacious, single-story common area extends from the stairwell and includes a living room and kitchen. A recessed wooden ceiling defines the living room area within the open plan space.
Separating common from private spaces has served our clients well. As luck would have it, construction on the house was just finishing up as we entered the Covid lockdown of 2020. Since the studies in the two-story wing were physically and acoustically separate, zoom calls for work could carry on uninterrupted while life happened in the kitchen and living room spaces. The expansive panes of glass, outdoor balconies, and a broad deck along the living room provided our clients with a structured sense of continuity in their lives without compromising their commitment to aesthetically smart and beautiful design.
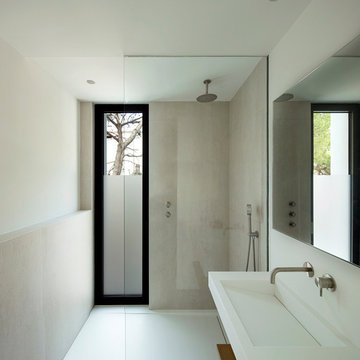
Ejemplo de cuarto de baño minimalista de tamaño medio con aseo y ducha, lavabo integrado, armarios abiertos, ducha abierta, baldosas y/o azulejos beige, paredes beige, suelo de madera en tonos medios, suelo marrón y ducha abierta
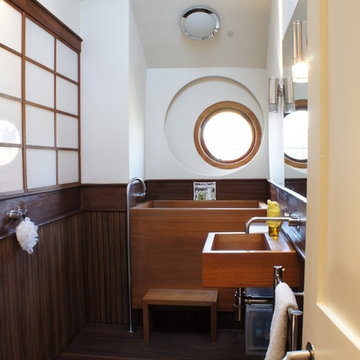
Foto de cuarto de baño ecléctico con lavabo suspendido, bañera japonesa, ducha abierta, paredes blancas, suelo de madera en tonos medios y ducha abierta
1.353 fotos de baños con ducha abierta y suelo de madera en tonos medios
1

