1.360 fotos de baños con ducha abierta y paredes marrones
Filtrar por
Presupuesto
Ordenar por:Popular hoy
81 - 100 de 1360 fotos
Artículo 1 de 3
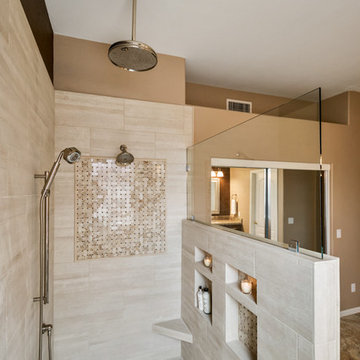
Master and Guest Bathroom Remodels in Gilbert, AZ. In the Master, the only thing left untouched was the main area flooring. We removed the vanities and tub shower to create a beautiful zero threshold, walk in shower! The new vanity is topped with a beautiful granite with a waterfall edge. Inside the shower, you'll find basket weave tile on the floor, inlay and inside the soap niche's. Finally, this shower is complete with not one, but THREE shower heads. The guest bathroom complements the Master with a new vanity and new tub shower.
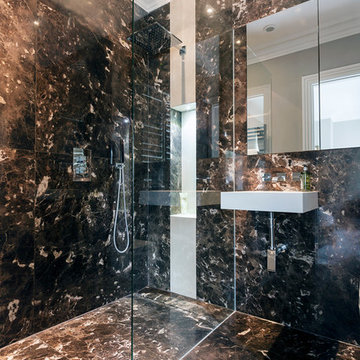
What made this bathroom unique was the darker shades of its bathroom tiling, which looks incredibly beautiful under the sophistication of the bathroom's downlights.
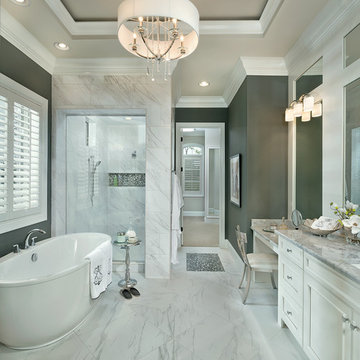
Arthur Rutenberg Homes
Ejemplo de cuarto de baño principal tradicional renovado grande con armarios con paneles empotrados, puertas de armario blancas, encimera de granito, bañera exenta, ducha abierta, sanitario de una pieza, baldosas y/o azulejos blancos, baldosas y/o azulejos de cerámica, paredes marrones, suelo de mármol y lavabo bajoencimera
Ejemplo de cuarto de baño principal tradicional renovado grande con armarios con paneles empotrados, puertas de armario blancas, encimera de granito, bañera exenta, ducha abierta, sanitario de una pieza, baldosas y/o azulejos blancos, baldosas y/o azulejos de cerámica, paredes marrones, suelo de mármol y lavabo bajoencimera
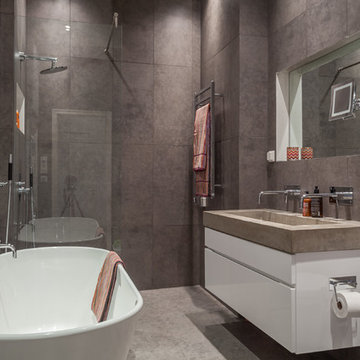
Diseño de cuarto de baño principal y rectangular escandinavo grande con armarios con paneles lisos, puertas de armario blancas, bañera exenta, ducha abierta, sanitario de una pieza, baldosas y/o azulejos marrones, paredes marrones, lavabo de seno grande y ducha abierta

Ejemplo de cuarto de baño principal industrial grande con puertas de armario con efecto envejecido, bañera exenta, ducha abierta, sanitario de pared, baldosas y/o azulejos blancos, baldosas y/o azulejos de porcelana, paredes marrones, suelo de baldosas de porcelana, lavabo bajoencimera, encimera de cuarcita, suelo blanco, ducha abierta, encimeras blancas y armarios con paneles lisos
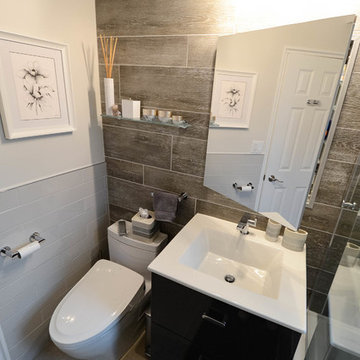
This size bathroom (5'x7') is typical in Midtown Manhattan. We made it unique by adding concrete tile floor by Roca, which gives the bathroom a more industrial style. While the dark wood high gloss floating vanity by UltraCraft (with a Caesarstone quartz countertop) and Vigo frameless shower door provides the bathroom with a more open feel.

The large soaking tub and vanity space takes advantage of the natural light and relaxing view of the outdoors.
Photographed by: Coles Hairston
Architect: James LaRue

The cloakroom WC in our apartment renovation in Kensington, London. We wanted to create a feeling of space in this small room; this was achieved by installing full-height mirrors above the sink. We ran a deep mitred marble vanity top along the full width of the room and the mirror was underlit with LED lighting. The white under-mounted sink created a nice contrast to the dark marble vanity top.⠀
I love the wallpaper in this room; a rich dark taupe-coloured seagrass wallpaper that added texture and depth to the walls. The vanity unit has a simple deep drawer made in a dark wood wenge material with a stunning horn and nickel handle by @ochreochre, with accessories by @jomalonelondon⠀
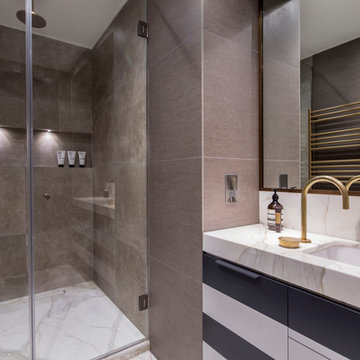
A sense of luxury extends to the master ensuite bathroom. Clad in marbles and textured porcelains, the shower is generous in size and features sanitaryware in brushed antique brass from The Watermark Collection.
Photography by Richard Waite
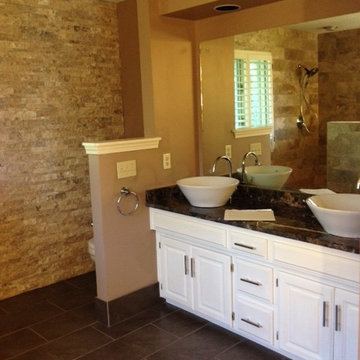
Diseño de cuarto de baño principal tradicional renovado de tamaño medio con lavabo sobreencimera, armarios con paneles con relieve, puertas de armario blancas, encimera de mármol, ducha abierta, sanitario de dos piezas, baldosas y/o azulejos marrones, baldosas y/o azulejos de porcelana, paredes marrones y suelo de baldosas de porcelana
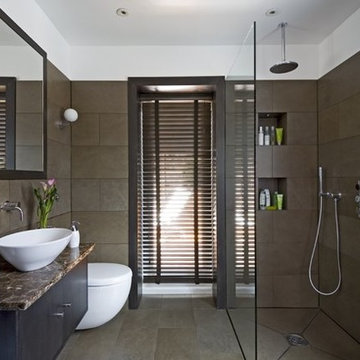
The master shower room is lined with ceramic tiles, carefully set-out and incorporating niches in the shower area. These provide useful storage and contribute towards the mood lighting in the space.
A built-in medicine cabinet enables clutter to be kept out of the way; a feeling of spaciousness in this small room is enhanced by mounting the vanity cabinet and sanitaryware on the wall.
Photographer: Bruce Hemming
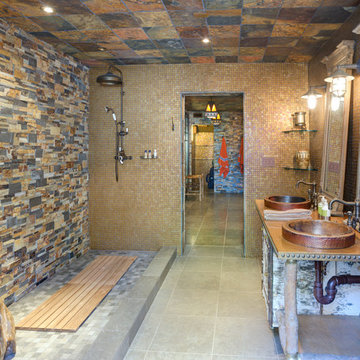
Ejemplo de cuarto de baño mediterráneo con lavabo sobreencimera, ducha abierta, baldosas y/o azulejos multicolor, paredes marrones y suelo de baldosas de cerámica
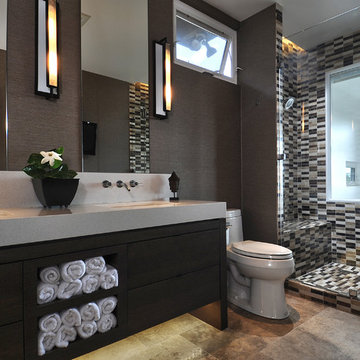
Custom master bathroom that has a private window to the view of Honolulu. A built-in bench with a rainshower and two shower heads are featured.
{Photo Credit: Andy Mattheson}
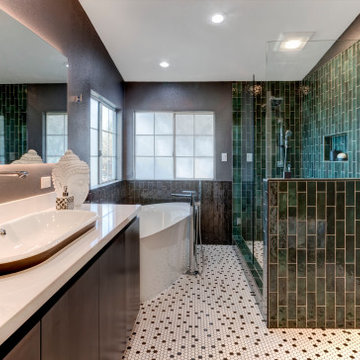
Dramatic bathroom highlighted by dark walls and cabinetry. The backlit mirror brings additional flair. The white countertop, free standing tub, vessel sink and black and white hexagon tiles provide a nice contrast to the dark colors and prevent the space from feeling cavelike.

Built by Old Hampshire Designs, Inc.
John W. Hession, Photographer
Imagen de cuarto de baño rústico de tamaño medio con puertas de armario de madera en tonos medios, baldosas y/o azulejos multicolor, baldosas y/o azulejos de piedra, paredes marrones, aseo y ducha, lavabo bajoencimera, ducha con puerta con bisagras, ducha abierta, suelo marrón, espejo con luz y armarios con paneles lisos
Imagen de cuarto de baño rústico de tamaño medio con puertas de armario de madera en tonos medios, baldosas y/o azulejos multicolor, baldosas y/o azulejos de piedra, paredes marrones, aseo y ducha, lavabo bajoencimera, ducha con puerta con bisagras, ducha abierta, suelo marrón, espejo con luz y armarios con paneles lisos
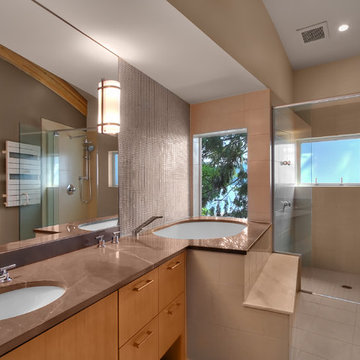
A contemporary bathroom featuring a step in bath and shower enclosure.
Diseño de cuarto de baño principal contemporáneo de tamaño medio con ducha abierta, lavabo encastrado, armarios con paneles lisos, puertas de armario de madera oscura, encimera de granito, bañera encastrada, baldosas y/o azulejos beige, paredes marrones, suelo de mármol y ducha con puerta con bisagras
Diseño de cuarto de baño principal contemporáneo de tamaño medio con ducha abierta, lavabo encastrado, armarios con paneles lisos, puertas de armario de madera oscura, encimera de granito, bañera encastrada, baldosas y/o azulejos beige, paredes marrones, suelo de mármol y ducha con puerta con bisagras

Besonderheit: Rustikaler, Uriger Style, viel Altholz und Felsverbau
Konzept: Vollkonzept und komplettes Interiore-Design Stefan Necker – Tegernseer Badmanufaktur
Projektart: Renovierung/Umbau alter Saunabereich
Projektart: EFH / Keller
Umbaufläche ca. 50 qm
Produkte: Sauna, Kneipsches Fussbad, Ruhenereich, Waschtrog, WC, Dusche, Hebeanlage, Wandbrunnen, Türen zu den Angrenzenden Bereichen, Verkleidung Hauselektrifizierung
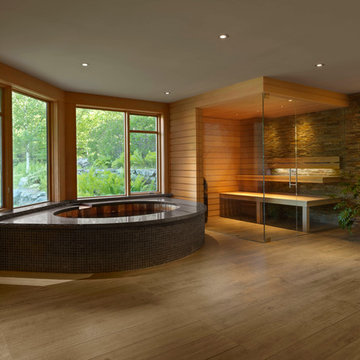
Our client came to us with an intentionally unfinished basement of their ski home as they had planned to put in a very sleek and useful space to relax and unwind after a long day in the mountains.
A few interesting features of this project are as follows. The tub is an elliptical Japanese soaking tub which is lined in cedar and custom-made copper. The wood for the sauna is imported, exotic wood from Scandinavia. The floor is ceramic tile made to look like wood plank. The shower is open shower and the floor pitches perfectly in that corner for ease of draining.
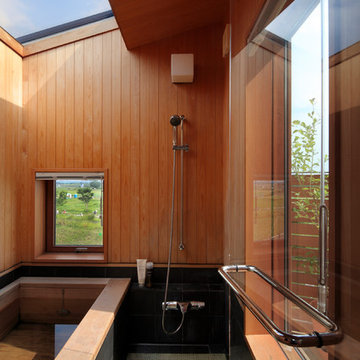
多摩川を一望にする眺めの良い家 撮影:黒住直臣
Imagen de cuarto de baño principal de estilo zen con bañera esquinera, ducha abierta, paredes marrones y ducha abierta
Imagen de cuarto de baño principal de estilo zen con bañera esquinera, ducha abierta, paredes marrones y ducha abierta
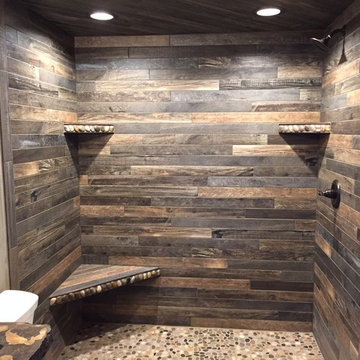
Photos by Debbie Waldner, Home designed and built by Ron Waldner Signature Homes
Diseño de cuarto de baño principal rústico pequeño con armarios estilo shaker, puertas de armario de madera oscura, ducha abierta, baldosas y/o azulejos multicolor, baldosas y/o azulejos de porcelana, paredes marrones, suelo de baldosas de porcelana, encimera de cemento y suelo gris
Diseño de cuarto de baño principal rústico pequeño con armarios estilo shaker, puertas de armario de madera oscura, ducha abierta, baldosas y/o azulejos multicolor, baldosas y/o azulejos de porcelana, paredes marrones, suelo de baldosas de porcelana, encimera de cemento y suelo gris
1.360 fotos de baños con ducha abierta y paredes marrones
5

