1.059 fotos de baños con bidé y suelo beige
Filtrar por
Presupuesto
Ordenar por:Popular hoy
81 - 100 de 1059 fotos
Artículo 1 de 3
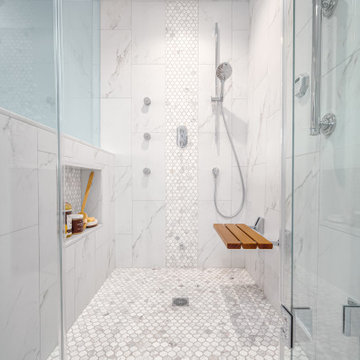
Master en-suite with his and her custom cherry vanities as well as matching linen towers and hidden hamper. Privacy wall for water closet, customer steam shower with teak bench featuring mosaic marble. Thibault, Honshu custom window treatment.

Imagen de cuarto de baño principal y doble tradicional renovado grande con armarios con paneles lisos, puertas de armario beige, bañera exenta, ducha esquinera, bidé, baldosas y/o azulejos blancos, paredes blancas, suelo de baldosas de porcelana, lavabo bajoencimera, encimera de cuarcita, suelo beige, ducha con puerta con bisagras y encimeras azules
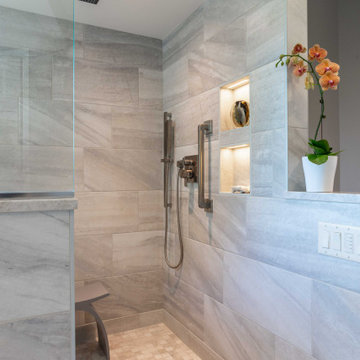
Diseño de cuarto de baño principal actual de tamaño medio con armarios estilo shaker, puertas de armario grises, bañera encastrada, ducha a ras de suelo, bidé, baldosas y/o azulejos beige, baldosas y/o azulejos de porcelana, paredes grises, suelo de baldosas de porcelana, lavabo bajoencimera, encimera de cuarcita, suelo beige, ducha abierta y encimeras blancas

Modern guest bathroom with floor to ceiling tile and Porcelanosa vanity and sink. Equipped with Toto bidet and adjustable handheld shower. Shiny golden accent tile and niche help elevates the look.
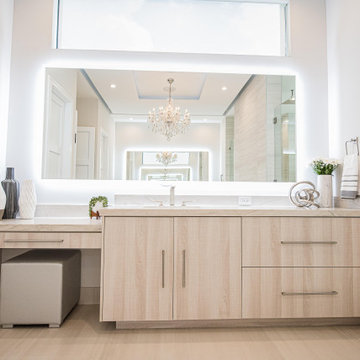
Luxurious spa like master bathroom
Imagen de cuarto de baño principal, doble y a medida moderno extra grande sin sin inodoro con armarios con paneles lisos, puertas de armario beige, bañera exenta, bidé, baldosas y/o azulejos blancos, baldosas y/o azulejos de porcelana, paredes blancas, suelo de baldosas de porcelana, lavabo bajoencimera, encimera de cuarcita, suelo beige, ducha con puerta con bisagras, encimeras beige, cuarto de baño y bandeja
Imagen de cuarto de baño principal, doble y a medida moderno extra grande sin sin inodoro con armarios con paneles lisos, puertas de armario beige, bañera exenta, bidé, baldosas y/o azulejos blancos, baldosas y/o azulejos de porcelana, paredes blancas, suelo de baldosas de porcelana, lavabo bajoencimera, encimera de cuarcita, suelo beige, ducha con puerta con bisagras, encimeras beige, cuarto de baño y bandeja
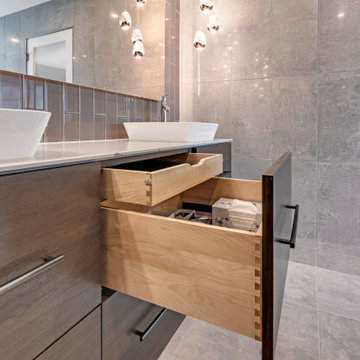
This modern design was achieved through chrome fixtures, a smoky taupe color palette and creative lighting. There is virtually no wood in this contemporary master bathroom—even the doors are framed in metal.
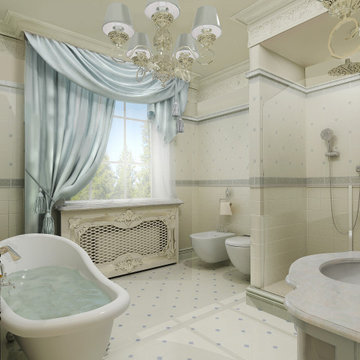
Ejemplo de cuarto de baño de pie clásico de tamaño medio con armarios con paneles con relieve, puertas de armario grises, bidé, baldosas y/o azulejos beige, baldosas y/o azulejos de cerámica, paredes beige, suelo de mármol, encimera de mármol, suelo beige, encimeras blancas y bandeja
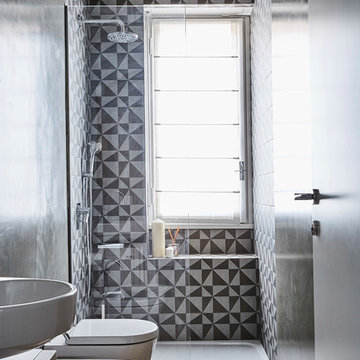
Matteo Imbriani
Foto de cuarto de baño contemporáneo pequeño con armarios con paneles lisos, ducha empotrada, bidé, baldosas y/o azulejos multicolor, aseo y ducha, puertas de armario blancas, baldosas y/o azulejos de cemento, paredes multicolor, suelo de madera en tonos medios, lavabo sobreencimera, suelo beige y ducha abierta
Foto de cuarto de baño contemporáneo pequeño con armarios con paneles lisos, ducha empotrada, bidé, baldosas y/o azulejos multicolor, aseo y ducha, puertas de armario blancas, baldosas y/o azulejos de cemento, paredes multicolor, suelo de madera en tonos medios, lavabo sobreencimera, suelo beige y ducha abierta
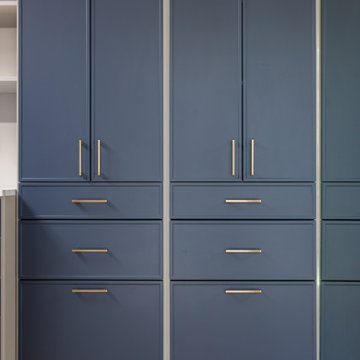
Beautiful bathroom design in Rolling Hills. This bathroom includes limestone floor, a floating white oak vanity and amazing marble stonework
Diseño de cuarto de baño principal, doble, flotante y abovedado minimalista extra grande con armarios con paneles lisos, puertas de armario de madera clara, jacuzzi, ducha a ras de suelo, bidé, baldosas y/o azulejos blancos, baldosas y/o azulejos de cemento, paredes blancas, suelo de piedra caliza, lavabo tipo consola, encimera de mármol, suelo beige, ducha con puerta con bisagras, encimeras blancas, cuarto de baño y panelado
Diseño de cuarto de baño principal, doble, flotante y abovedado minimalista extra grande con armarios con paneles lisos, puertas de armario de madera clara, jacuzzi, ducha a ras de suelo, bidé, baldosas y/o azulejos blancos, baldosas y/o azulejos de cemento, paredes blancas, suelo de piedra caliza, lavabo tipo consola, encimera de mármol, suelo beige, ducha con puerta con bisagras, encimeras blancas, cuarto de baño y panelado
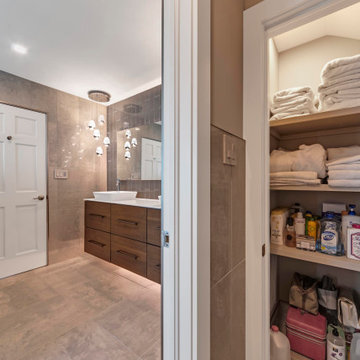
This modern design was achieved through chrome fixtures, a smoky taupe color palette and creative lighting. There is virtually no wood in this contemporary master bathroom—even the doors are framed in metal.
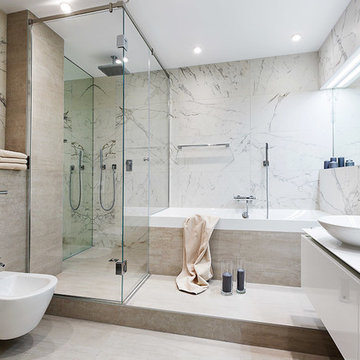
Imagen de cuarto de baño principal contemporáneo de tamaño medio con ducha esquinera, bidé, baldosas y/o azulejos grises, baldosas y/o azulejos de porcelana, suelo de baldosas de porcelana, lavabo sobreencimera, armarios con paneles lisos, puertas de armario beige, bañera encastrada, suelo beige y ducha con puerta con bisagras

This Waukesha bathroom remodel was unique because the homeowner needed wheelchair accessibility. We designed a beautiful master bathroom and met the client’s ADA bathroom requirements.
Original Space
The old bathroom layout was not functional or safe. The client could not get in and out of the shower or maneuver around the vanity or toilet. The goal of this project was ADA accessibility.
ADA Bathroom Requirements
All elements of this bathroom and shower were discussed and planned. Every element of this Waukesha master bathroom is designed to meet the unique needs of the client. Designing an ADA bathroom requires thoughtful consideration of showering needs.
Open Floor Plan – A more open floor plan allows for the rotation of the wheelchair. A 5-foot turning radius allows the wheelchair full access to the space.
Doorways – Sliding barn doors open with minimal force. The doorways are 36” to accommodate a wheelchair.
Curbless Shower – To create an ADA shower, we raised the sub floor level in the bedroom. There is a small rise at the bedroom door and the bathroom door. There is a seamless transition to the shower from the bathroom tile floor.
Grab Bars – Decorative grab bars were installed in the shower, next to the toilet and next to the sink (towel bar).
Handheld Showerhead – The handheld Delta Palm Shower slips over the hand for easy showering.
Shower Shelves – The shower storage shelves are minimalistic and function as handhold points.
Non-Slip Surface – Small herringbone ceramic tile on the shower floor prevents slipping.
ADA Vanity – We designed and installed a wheelchair accessible bathroom vanity. It has clearance under the cabinet and insulated pipes.
Lever Faucet – The faucet is offset so the client could reach it easier. We installed a lever operated faucet that is easy to turn on/off.
Integrated Counter/Sink – The solid surface counter and sink is durable and easy to clean.
ADA Toilet – The client requested a bidet toilet with a self opening and closing lid. ADA bathroom requirements for toilets specify a taller height and more clearance.
Heated Floors – WarmlyYours heated floors add comfort to this beautiful space.
Linen Cabinet – A custom linen cabinet stores the homeowners towels and toiletries.
Style
The design of this bathroom is light and airy with neutral tile and simple patterns. The cabinetry matches the existing oak woodwork throughout the home.
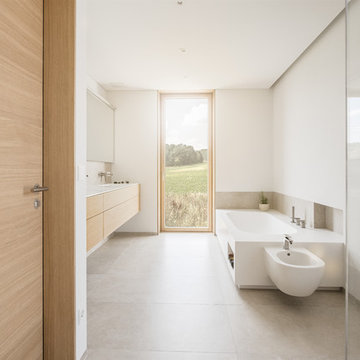
Johannes Schiebe
Foto de cuarto de baño principal minimalista grande con armarios con paneles lisos, puertas de armario de madera oscura, bañera encastrada, ducha a ras de suelo, bidé, baldosas y/o azulejos beige, baldosas y/o azulejos de cerámica, paredes blancas, suelo de baldosas de cerámica, lavabo de seno grande, encimera de acrílico, suelo beige, ducha abierta y encimeras blancas
Foto de cuarto de baño principal minimalista grande con armarios con paneles lisos, puertas de armario de madera oscura, bañera encastrada, ducha a ras de suelo, bidé, baldosas y/o azulejos beige, baldosas y/o azulejos de cerámica, paredes blancas, suelo de baldosas de cerámica, lavabo de seno grande, encimera de acrílico, suelo beige, ducha abierta y encimeras blancas

Diseño de cuarto de baño principal y con puerta corredera clásico renovado con armarios con paneles empotrados, puertas de armario blancas, bañera encastrada sin remate, ducha a ras de suelo, bidé, baldosas y/o azulejos beige, baldosas y/o azulejos de porcelana, paredes blancas, suelo de travertino, lavabo bajoencimera, encimera de cuarzo compacto, suelo beige, ducha abierta y encimeras blancas
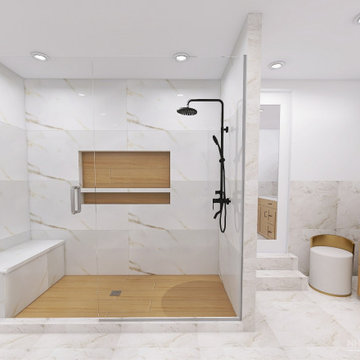
This modern primary bathroom was designed with marble tile flooring, porcelain shower walls, and a ceramic shower base for a bright yet warm and cozy space for the amazing couple to unwind after a long day. Furthermore, the bathroom leads to a walk-in closet that is maximized with storage, shelving, and a beautiful marble floor.
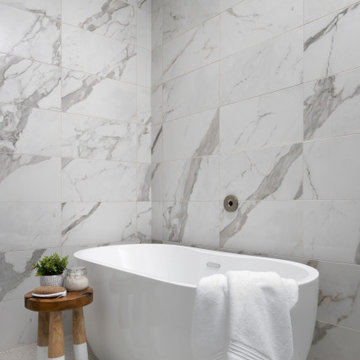
We completely gutted and renovated this DC rowhouse and added a three-story rear addition and a roof deck. In the second-floor addition we designed a new primary suite with a generous closet and an en suite bathroom. The bathroom features a freestanding tub in the shower enclosure and a double vanity.
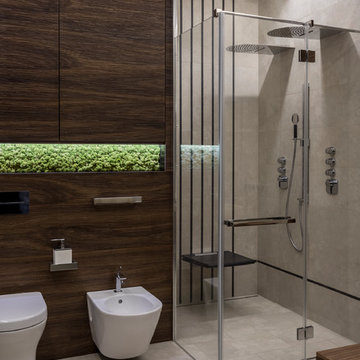
фото Евгений Кулибаба
Diseño de cuarto de baño contemporáneo de tamaño medio con ducha doble, baldosas y/o azulejos beige, baldosas y/o azulejos de travertino, suelo de travertino, aseo y ducha, suelo beige, ducha con puerta con bisagras y bidé
Diseño de cuarto de baño contemporáneo de tamaño medio con ducha doble, baldosas y/o azulejos beige, baldosas y/o azulejos de travertino, suelo de travertino, aseo y ducha, suelo beige, ducha con puerta con bisagras y bidé

APD was hired to update the kitchen, living room, primary bathroom and bedroom, and laundry room in this suburban townhome. The design brought an aesthetic that incorporated a fresh updated and current take on traditional while remaining timeless and classic. The kitchen layout moved cooking to the exterior wall providing a beautiful range and hood moment. Removing an existing peninsula and re-orienting the island orientation provided a functional floorplan while adding extra storage in the same square footage. A specific design request from the client was bar cabinetry integrated into the stair railing, and we could not be more thrilled with how it came together!
The primary bathroom experienced a major overhaul by relocating both the shower and double vanities and removing an un-used soaker tub. The design added linen storage and seated beauty vanity while expanding the shower to a luxurious size. Dimensional tile at the shower accent wall relates to the dimensional tile at the kitchen backsplash without matching the two spaces to each other while tones of cream, taupe, and warm woods with touches of gray are a cohesive thread throughout.

Foto de cuarto de baño principal, doble y flotante contemporáneo de tamaño medio con armarios con paneles lisos, puertas de armario de madera clara, bañera japonesa, ducha esquinera, bidé, baldosas y/o azulejos beige, baldosas y/o azulejos de porcelana, paredes blancas, suelo de madera clara, lavabo sobreencimera, encimera de cuarzo compacto, suelo beige, ducha con puerta con bisagras, encimeras beige y cuarto de baño
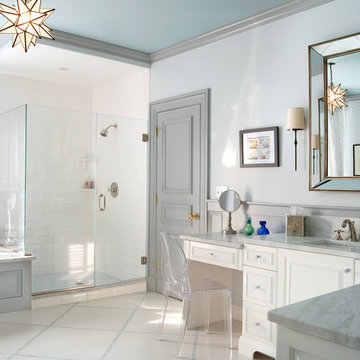
Peter Rymwid
Ejemplo de cuarto de baño principal y gris y blanco clásico renovado de tamaño medio con lavabo bajoencimera, puertas de armario blancas, bañera encastrada, ducha esquinera, baldosas y/o azulejos blancos, baldosas y/o azulejos de cemento, paredes grises, armarios con rebordes decorativos, suelo de baldosas de porcelana, suelo beige, ducha con puerta con bisagras, bidé y encimera de mármol
Ejemplo de cuarto de baño principal y gris y blanco clásico renovado de tamaño medio con lavabo bajoencimera, puertas de armario blancas, bañera encastrada, ducha esquinera, baldosas y/o azulejos blancos, baldosas y/o azulejos de cemento, paredes grises, armarios con rebordes decorativos, suelo de baldosas de porcelana, suelo beige, ducha con puerta con bisagras, bidé y encimera de mármol
1.059 fotos de baños con bidé y suelo beige
5

