365 fotos de baños con bañera encastrada sin remate y encimera de piedra caliza
Filtrar por
Presupuesto
Ordenar por:Popular hoy
1 - 20 de 365 fotos
Artículo 1 de 3
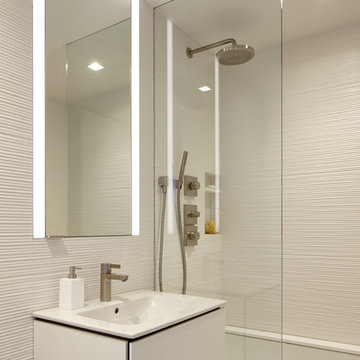
Joshua McHugh
Modelo de cuarto de baño infantil minimalista de tamaño medio con armarios con paneles lisos, puertas de armario blancas, bañera encastrada sin remate, ducha empotrada, sanitario de pared, baldosas y/o azulejos grises, baldosas y/o azulejos de porcelana, paredes blancas, suelo de mármol, lavabo integrado, encimera de piedra caliza, suelo blanco, ducha abierta y encimeras blancas
Modelo de cuarto de baño infantil minimalista de tamaño medio con armarios con paneles lisos, puertas de armario blancas, bañera encastrada sin remate, ducha empotrada, sanitario de pared, baldosas y/o azulejos grises, baldosas y/o azulejos de porcelana, paredes blancas, suelo de mármol, lavabo integrado, encimera de piedra caliza, suelo blanco, ducha abierta y encimeras blancas
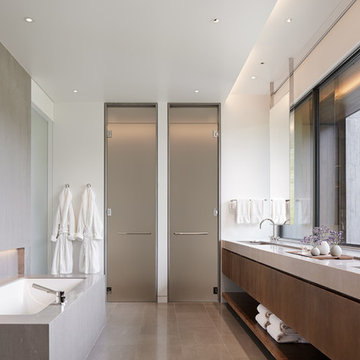
Steve Hall Hedrich Blessing
Foto de cuarto de baño moderno con armarios con paneles lisos, baldosas y/o azulejos blancos, paredes blancas, suelo de piedra caliza, lavabo integrado, encimera de piedra caliza, suelo gris, puertas de armario de madera en tonos medios, bañera encastrada sin remate y ducha a ras de suelo
Foto de cuarto de baño moderno con armarios con paneles lisos, baldosas y/o azulejos blancos, paredes blancas, suelo de piedra caliza, lavabo integrado, encimera de piedra caliza, suelo gris, puertas de armario de madera en tonos medios, bañera encastrada sin remate y ducha a ras de suelo
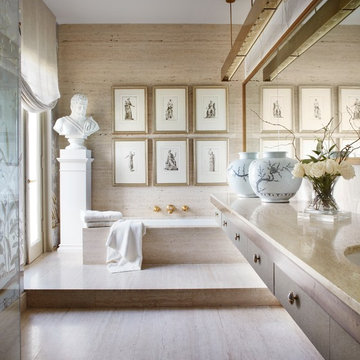
Elegant bathroom creates a calm feeling with neutral colors, white roses and floating vanity. Relax in a gentle bubble bath and admire the artwork above the tub.
Porcelain tile feels good on bare feet.
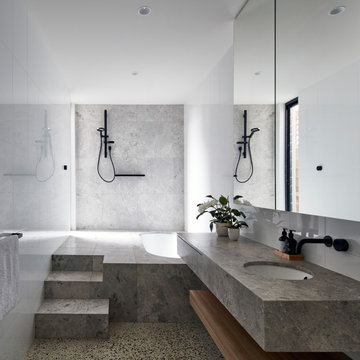
Bath rm with raised shower and under mount bath
Modelo de cuarto de baño rectangular actual de tamaño medio con armarios con paneles lisos, bañera encastrada sin remate, baldosas y/o azulejos blancos, baldosas y/o azulejos de cerámica, paredes blancas, suelo de piedra caliza, lavabo bajoencimera, encimera de piedra caliza, suelo gris, ducha abierta, encimeras grises y ducha a ras de suelo
Modelo de cuarto de baño rectangular actual de tamaño medio con armarios con paneles lisos, bañera encastrada sin remate, baldosas y/o azulejos blancos, baldosas y/o azulejos de cerámica, paredes blancas, suelo de piedra caliza, lavabo bajoencimera, encimera de piedra caliza, suelo gris, ducha abierta, encimeras grises y ducha a ras de suelo
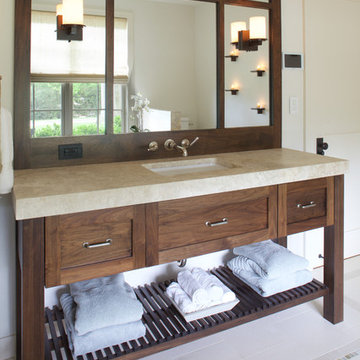
Furniture-grade walnut cabinetry by JWH. Limestone floors, countertop and shower tile. Polished nickel finishes on the faucet, sconces, and hardware.
Cabinetry Designer: Jennifer Howard
Interior Designer: Bridget Curran, JWH
Photographer: Mick Hales
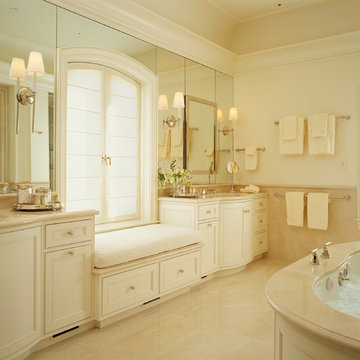
Matthew Millman
Diseño de cuarto de baño principal tradicional grande con bañera encastrada sin remate, lavabo bajoencimera, armarios con rebordes decorativos, puertas de armario blancas, encimera de piedra caliza, paredes beige, suelo de piedra caliza y baldosas y/o azulejos de piedra caliza
Diseño de cuarto de baño principal tradicional grande con bañera encastrada sin remate, lavabo bajoencimera, armarios con rebordes decorativos, puertas de armario blancas, encimera de piedra caliza, paredes beige, suelo de piedra caliza y baldosas y/o azulejos de piedra caliza
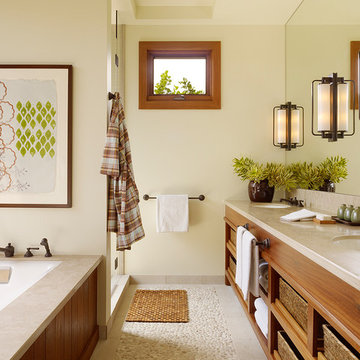
Matthew Millman Photography
Imagen de cuarto de baño principal exótico grande con lavabo bajoencimera, armarios abiertos, bañera encastrada sin remate, suelo de baldosas tipo guijarro, puertas de armario de madera oscura, suelo de baldosas tipo guijarro, paredes beige y encimera de piedra caliza
Imagen de cuarto de baño principal exótico grande con lavabo bajoencimera, armarios abiertos, bañera encastrada sin remate, suelo de baldosas tipo guijarro, puertas de armario de madera oscura, suelo de baldosas tipo guijarro, paredes beige y encimera de piedra caliza
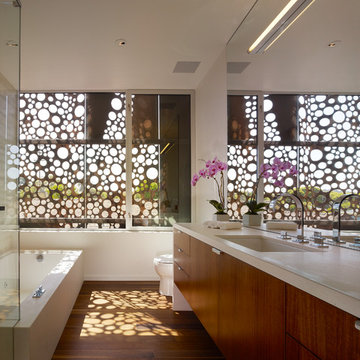
Benny Chan
Diseño de cuarto de baño principal y rectangular actual de tamaño medio con armarios con paneles lisos, puertas de armario de madera oscura, bañera encastrada sin remate, lavabo bajoencimera, encimera de piedra caliza, ducha esquinera, sanitario de una pieza, baldosas y/o azulejos beige, baldosas y/o azulejos de piedra, paredes blancas y suelo de madera en tonos medios
Diseño de cuarto de baño principal y rectangular actual de tamaño medio con armarios con paneles lisos, puertas de armario de madera oscura, bañera encastrada sin remate, lavabo bajoencimera, encimera de piedra caliza, ducha esquinera, sanitario de una pieza, baldosas y/o azulejos beige, baldosas y/o azulejos de piedra, paredes blancas y suelo de madera en tonos medios
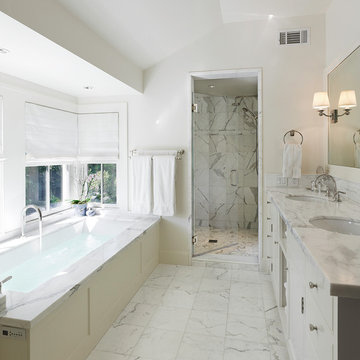
Adrian Gregorutti
Diseño de cuarto de baño tradicional con lavabo bajoencimera, puertas de armario blancas, bañera encastrada sin remate, ducha empotrada, baldosas y/o azulejos blancos, baldosas y/o azulejos de piedra, paredes blancas y encimera de piedra caliza
Diseño de cuarto de baño tradicional con lavabo bajoencimera, puertas de armario blancas, bañera encastrada sin remate, ducha empotrada, baldosas y/o azulejos blancos, baldosas y/o azulejos de piedra, paredes blancas y encimera de piedra caliza

http://www.pickellbuilders.com. Photography by Linda Oyama Bryan. Master Bathroom with Pass Thru Shower and Separate His/Hers Cherry vanities with Blue Lagos countertops, tub deck and shower tile.
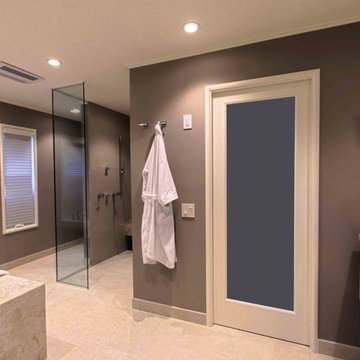
Looking toward the closet, shower & toilet space of a large, contemporary master bath with body sprays & towel warmer.
Modelo de cuarto de baño principal contemporáneo grande con ducha a ras de suelo, sanitario de una pieza, paredes marrones, suelo de baldosas de porcelana, armarios con paneles lisos, puertas de armario beige, encimera de piedra caliza, baldosas y/o azulejos beige, baldosas y/o azulejos de porcelana y bañera encastrada sin remate
Modelo de cuarto de baño principal contemporáneo grande con ducha a ras de suelo, sanitario de una pieza, paredes marrones, suelo de baldosas de porcelana, armarios con paneles lisos, puertas de armario beige, encimera de piedra caliza, baldosas y/o azulejos beige, baldosas y/o azulejos de porcelana y bañera encastrada sin remate
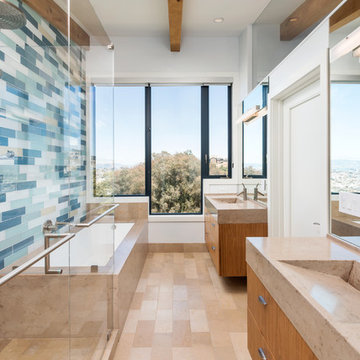
This home is in Noe Valley, a highly desirable and growing neighborhood of San Francisco. As young highly-educated families move into the area, we are remodeling and adding on to the aging homes found there. This project remodeled the entire existing two story house and added a third level, capturing the incredible views toward downtown. The design features integral color stucco, zinc roofing, an International Orange staircase, eco-teak cabinets and concrete counters. A flowing sequence of spaces were choreographed from the entry through to the family room.
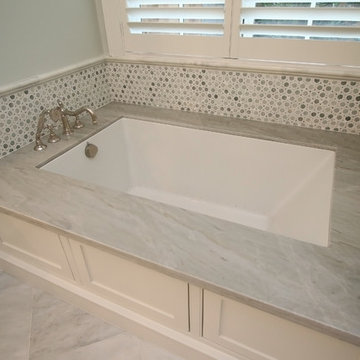
Imagen de cuarto de baño principal clásico grande con armarios con rebordes decorativos, suelo de mármol, lavabo encastrado, encimera de piedra caliza y bañera encastrada sin remate

We were excited when the homeowners of this project approached us to help them with their whole house remodel as this is a historic preservation project. The historical society has approved this remodel. As part of that distinction we had to honor the original look of the home; keeping the façade updated but intact. For example the doors and windows are new but they were made as replicas to the originals. The homeowners were relocating from the Inland Empire to be closer to their daughter and grandchildren. One of their requests was additional living space. In order to achieve this we added a second story to the home while ensuring that it was in character with the original structure. The interior of the home is all new. It features all new plumbing, electrical and HVAC. Although the home is a Spanish Revival the homeowners style on the interior of the home is very traditional. The project features a home gym as it is important to the homeowners to stay healthy and fit. The kitchen / great room was designed so that the homewoners could spend time with their daughter and her children. The home features two master bedroom suites. One is upstairs and the other one is down stairs. The homeowners prefer to use the downstairs version as they are not forced to use the stairs. They have left the upstairs master suite as a guest suite.
Enjoy some of the before and after images of this project:
http://www.houzz.com/discussions/3549200/old-garage-office-turned-gym-in-los-angeles
http://www.houzz.com/discussions/3558821/la-face-lift-for-the-patio
http://www.houzz.com/discussions/3569717/la-kitchen-remodel
http://www.houzz.com/discussions/3579013/los-angeles-entry-hall
http://www.houzz.com/discussions/3592549/exterior-shots-of-a-whole-house-remodel-in-la
http://www.houzz.com/discussions/3607481/living-dining-rooms-become-a-library-and-formal-dining-room-in-la
http://www.houzz.com/discussions/3628842/bathroom-makeover-in-los-angeles-ca
http://www.houzz.com/discussions/3640770/sweet-dreams-la-bedroom-remodels
Exterior: Approved by the historical society as a Spanish Revival, the second story of this home was an addition. All of the windows and doors were replicated to match the original styling of the house. The roof is a combination of Gable and Hip and is made of red clay tile. The arched door and windows are typical of Spanish Revival. The home also features a Juliette Balcony and window.
Library / Living Room: The library offers Pocket Doors and custom bookcases.
Powder Room: This powder room has a black toilet and Herringbone travertine.
Kitchen: This kitchen was designed for someone who likes to cook! It features a Pot Filler, a peninsula and an island, a prep sink in the island, and cookbook storage on the end of the peninsula. The homeowners opted for a mix of stainless and paneled appliances. Although they have a formal dining room they wanted a casual breakfast area to enjoy informal meals with their grandchildren. The kitchen also utilizes a mix of recessed lighting and pendant lights. A wine refrigerator and outlets conveniently located on the island and around the backsplash are the modern updates that were important to the homeowners.
Master bath: The master bath enjoys both a soaking tub and a large shower with body sprayers and hand held. For privacy, the bidet was placed in a water closet next to the shower. There is plenty of counter space in this bathroom which even includes a makeup table.
Staircase: The staircase features a decorative niche
Upstairs master suite: The upstairs master suite features the Juliette balcony
Outside: Wanting to take advantage of southern California living the homeowners requested an outdoor kitchen complete with retractable awning. The fountain and lounging furniture keep it light.
Home gym: This gym comes completed with rubberized floor covering and dedicated bathroom. It also features its own HVAC system and wall mounted TV.
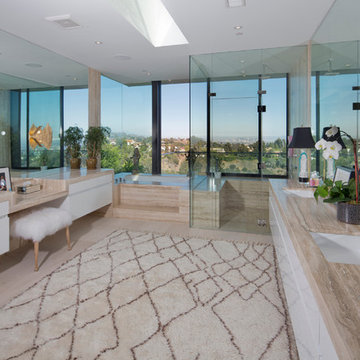
Nick Springett Photography
Ejemplo de cuarto de baño principal contemporáneo extra grande con armarios con paneles lisos, puertas de armario blancas, bañera encastrada sin remate, ducha esquinera, baldosas y/o azulejos beige, baldosas y/o azulejos de piedra caliza, suelo de baldosas de porcelana, lavabo bajoencimera y encimera de piedra caliza
Ejemplo de cuarto de baño principal contemporáneo extra grande con armarios con paneles lisos, puertas de armario blancas, bañera encastrada sin remate, ducha esquinera, baldosas y/o azulejos beige, baldosas y/o azulejos de piedra caliza, suelo de baldosas de porcelana, lavabo bajoencimera y encimera de piedra caliza
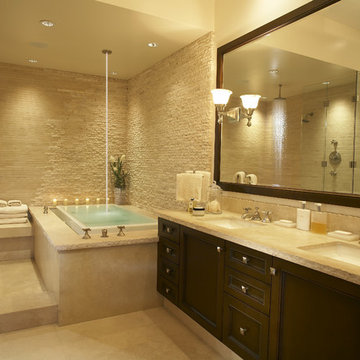
Surrounded by hand-chiseled stone walls, the infinity tub’s continuously cascading water cultivates an air of tranquility in the master ensuite retreat
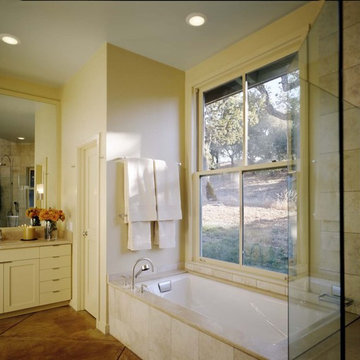
Master Bath.
Cathy Schwabe Architecture.
Photograph by David Wakely.
Foto de cuarto de baño contemporáneo con encimera de piedra caliza y bañera encastrada sin remate
Foto de cuarto de baño contemporáneo con encimera de piedra caliza y bañera encastrada sin remate

The master bath was part of the additions added to the house in the late 1960s by noted Arizona architect Bennie Gonzales during his period of ownership of the house. Originally lit only by skylights, additional windows were added to balance the light and brighten the space, A wet room concept with undermount tub, dual showers and door/window unit (fabricated from aluminum) complete with ventilating transom, transformed the narrow space. A heated floor, dual copper farmhouse sinks, heated towel rack, and illuminated spa mirrors are among the comforting touches that compliment the space.
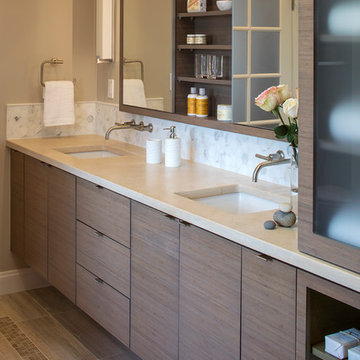
anne gummerson
Imagen de cuarto de baño principal clásico renovado de tamaño medio sin sin inodoro con armarios tipo mueble, puertas de armario de madera en tonos medios, bañera encastrada sin remate, sanitario de una pieza, baldosas y/o azulejos beige, baldosas y/o azulejos de piedra, paredes grises, suelo de mármol, lavabo bajoencimera, encimera de piedra caliza, suelo beige y ducha abierta
Imagen de cuarto de baño principal clásico renovado de tamaño medio sin sin inodoro con armarios tipo mueble, puertas de armario de madera en tonos medios, bañera encastrada sin remate, sanitario de una pieza, baldosas y/o azulejos beige, baldosas y/o azulejos de piedra, paredes grises, suelo de mármol, lavabo bajoencimera, encimera de piedra caliza, suelo beige y ducha abierta
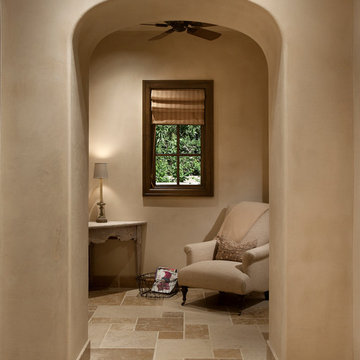
Dino Tonn Photography
Ejemplo de cuarto de baño principal mediterráneo de tamaño medio con baldosas y/o azulejos beige, baldosas y/o azulejos de piedra, paredes beige, suelo de piedra caliza, armarios con paneles con relieve, puertas de armario de madera en tonos medios, bañera encastrada sin remate, ducha empotrada, sanitario de una pieza, lavabo bajoencimera y encimera de piedra caliza
Ejemplo de cuarto de baño principal mediterráneo de tamaño medio con baldosas y/o azulejos beige, baldosas y/o azulejos de piedra, paredes beige, suelo de piedra caliza, armarios con paneles con relieve, puertas de armario de madera en tonos medios, bañera encastrada sin remate, ducha empotrada, sanitario de una pieza, lavabo bajoencimera y encimera de piedra caliza
365 fotos de baños con bañera encastrada sin remate y encimera de piedra caliza
1

